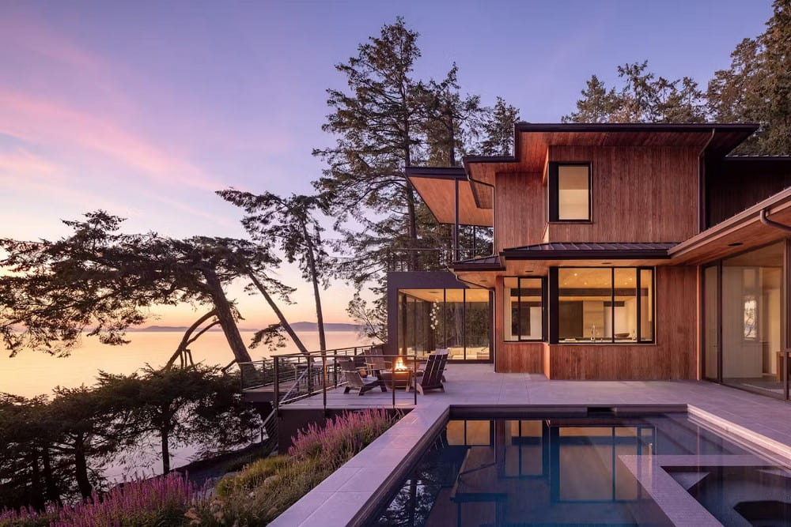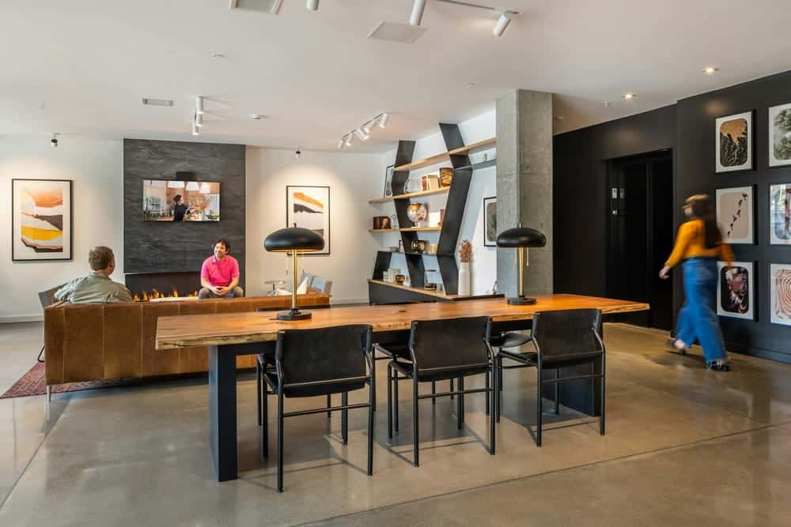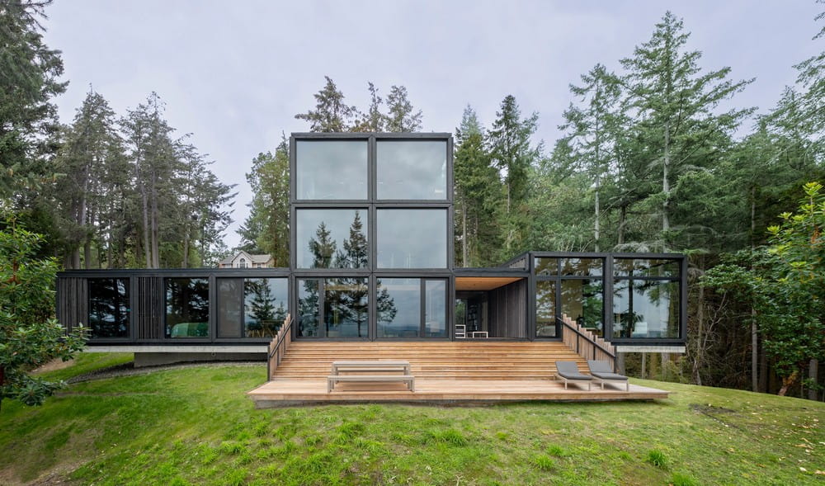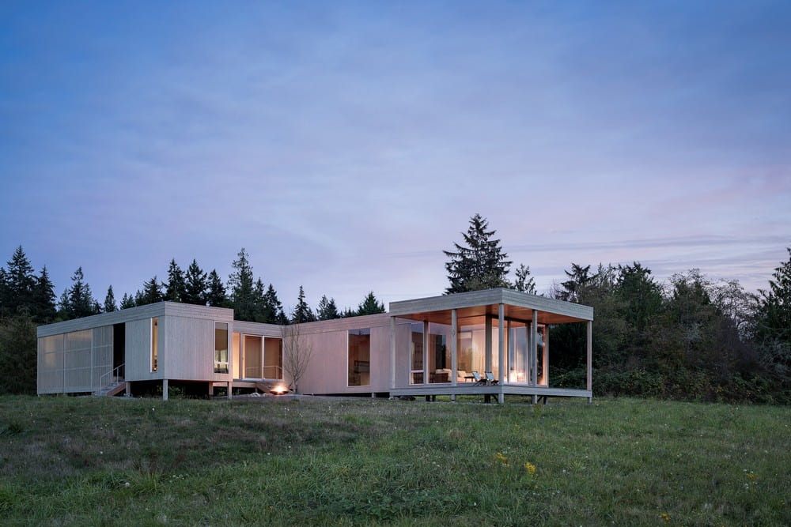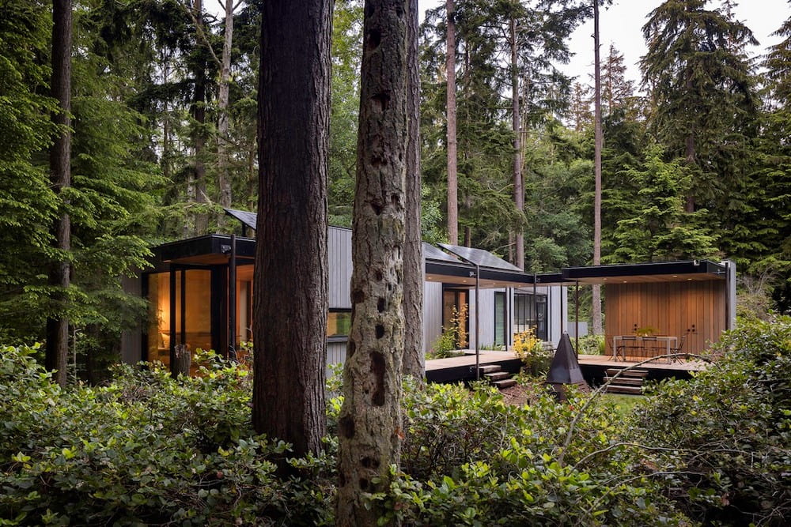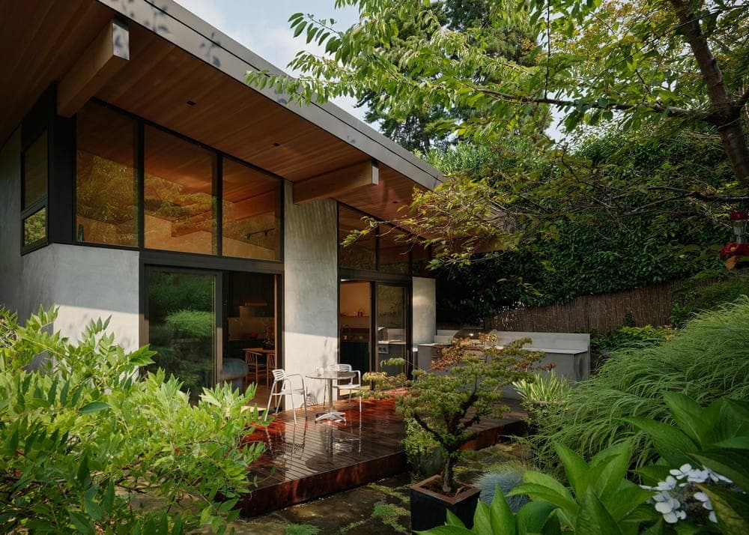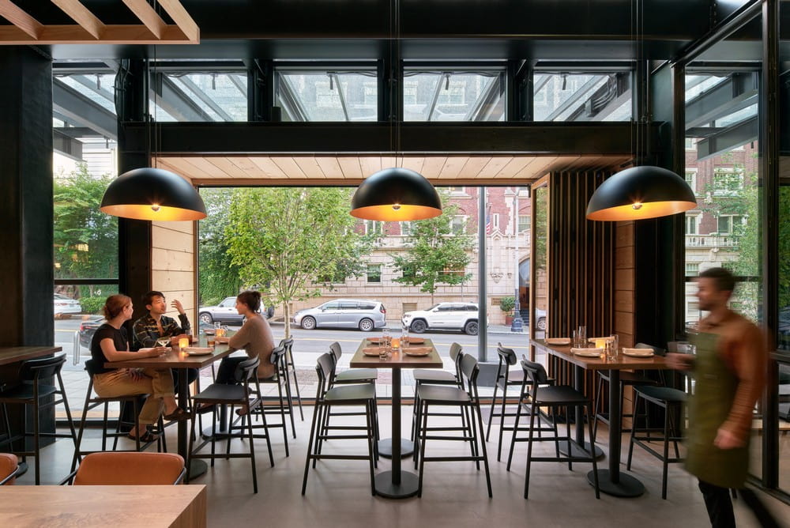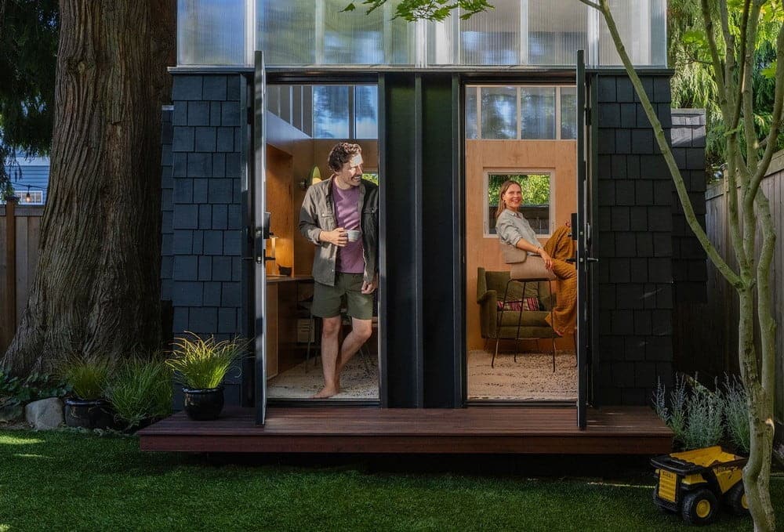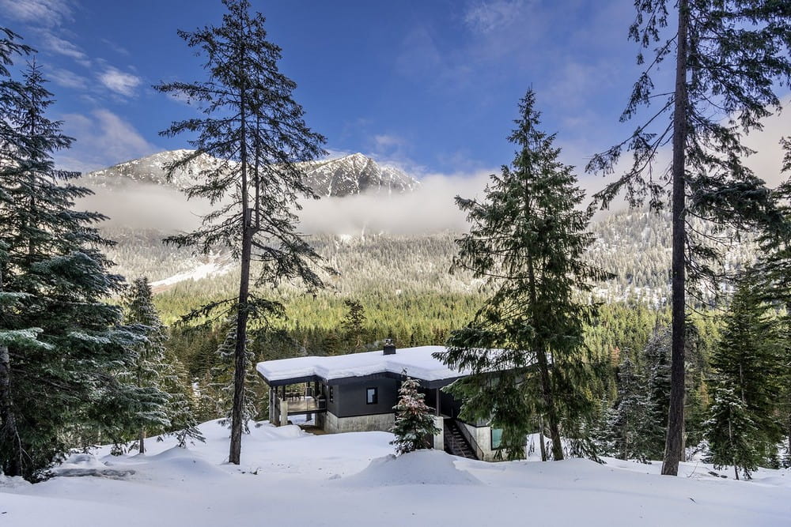Deer Harbor Retreat / Prentiss + Balance + Wickline Architects
Nestled on the windswept western shore of Orcas Island, the Deer Harbor Retreat reimagines an aging compound of home, guest quarters, studio, and garage into a luminous island retreat. By carving a bold central incision through the…

