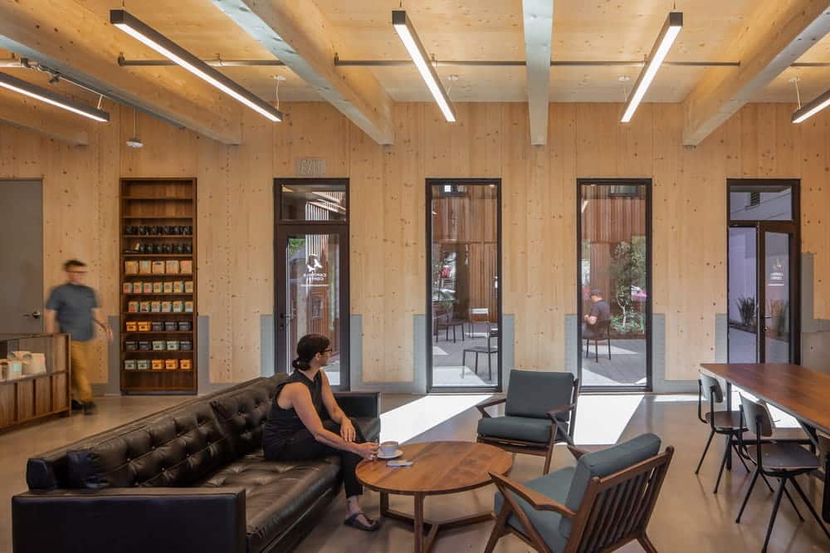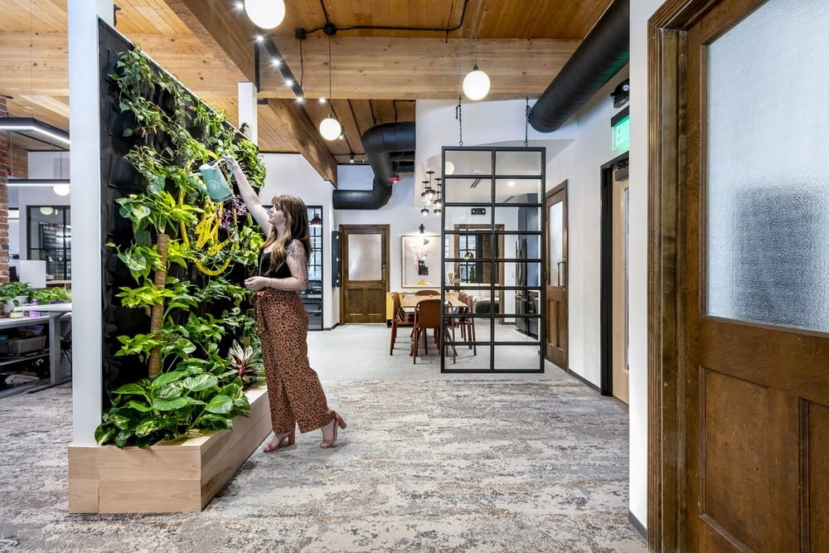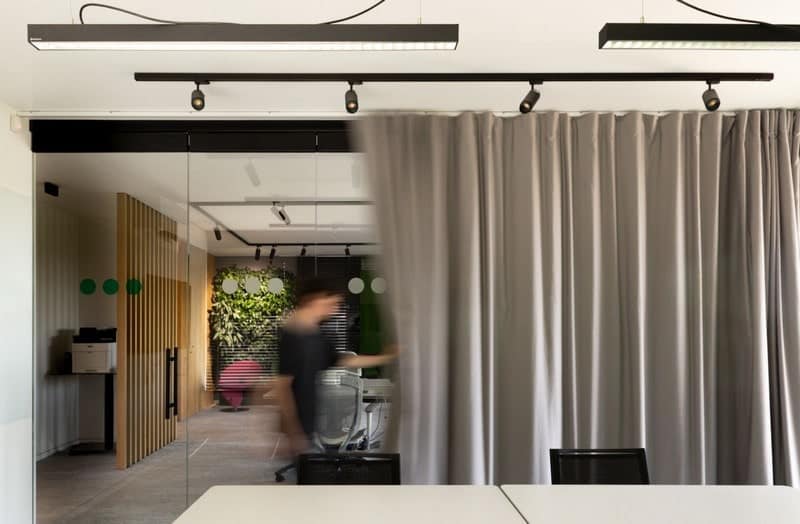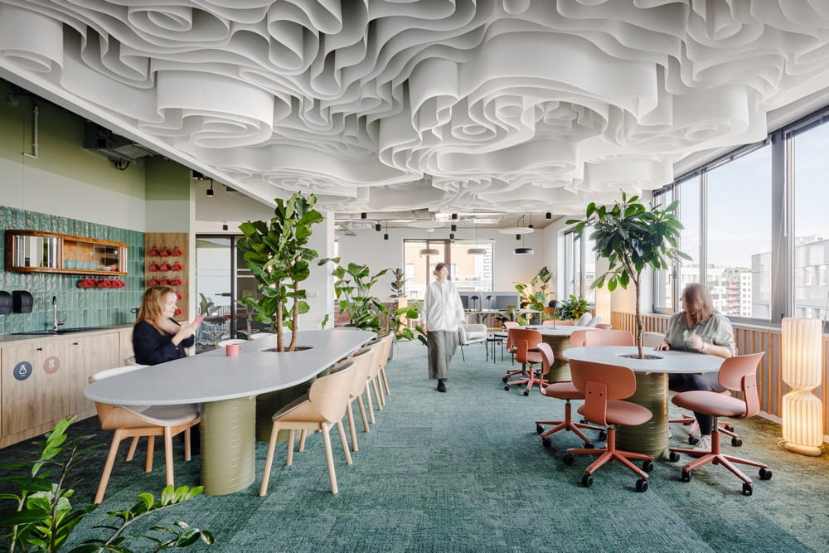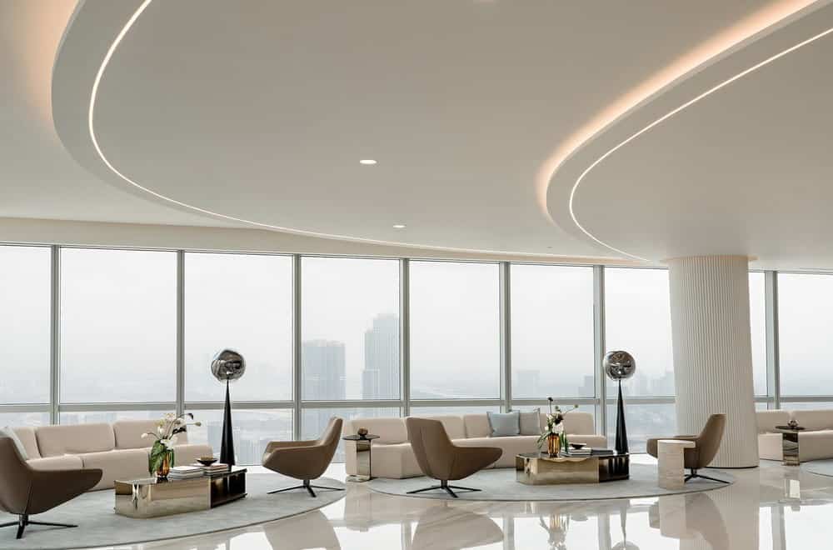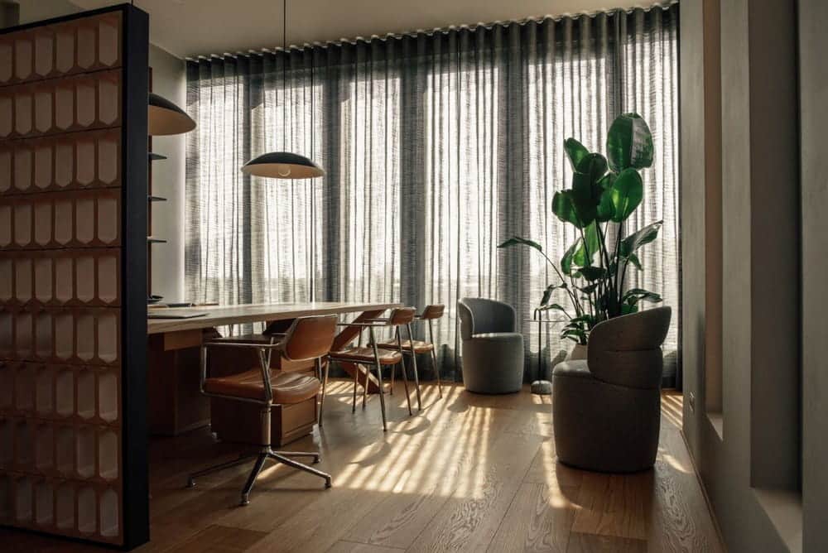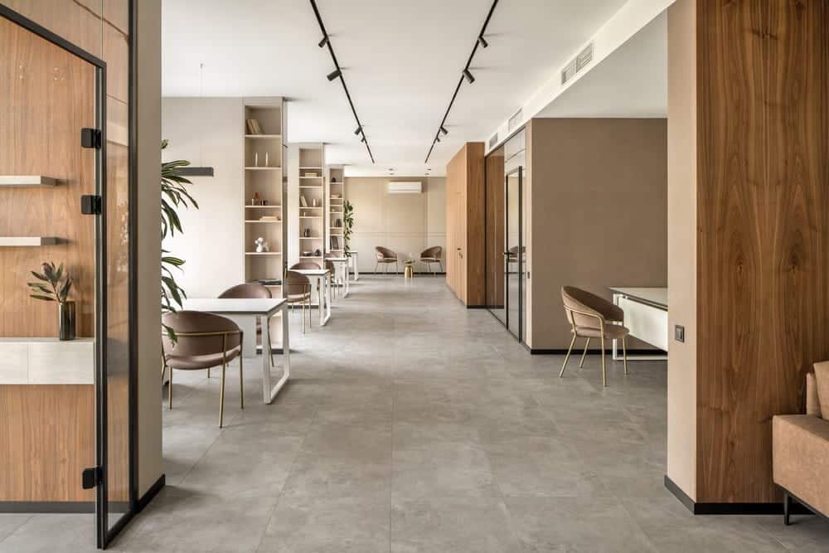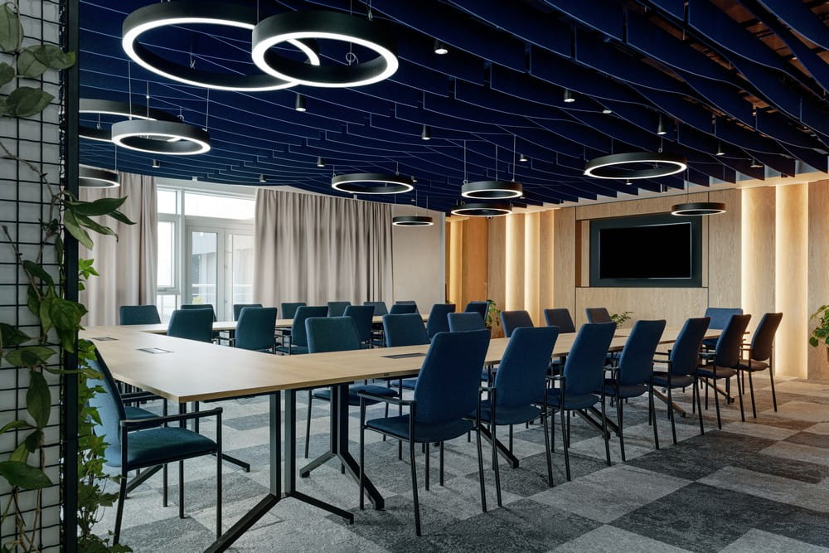Mississippi Workshop / Waechter Architecture
Mississippi Workshop is a mixed-use mass timber building designed, developed, and built by Waechter Architecture on a prominent commercial avenue in Portland, Oregon. Surrounded by an eclectic mix of structures, the project serves as both a working…

