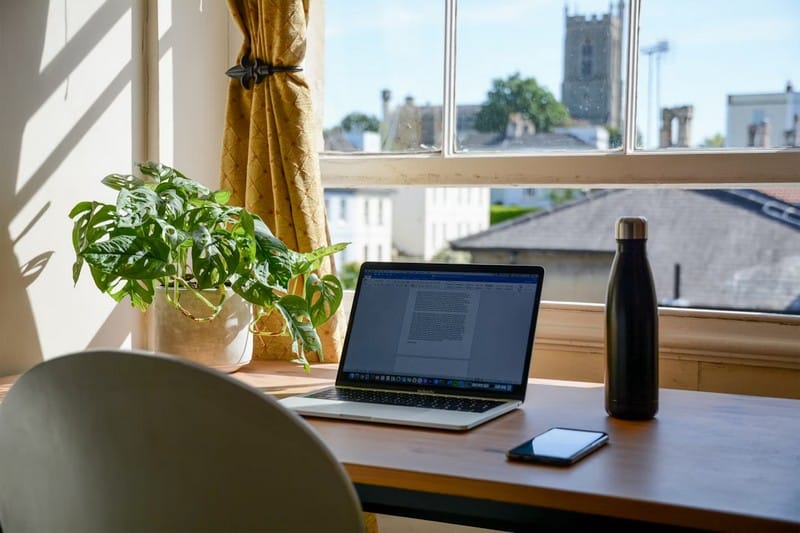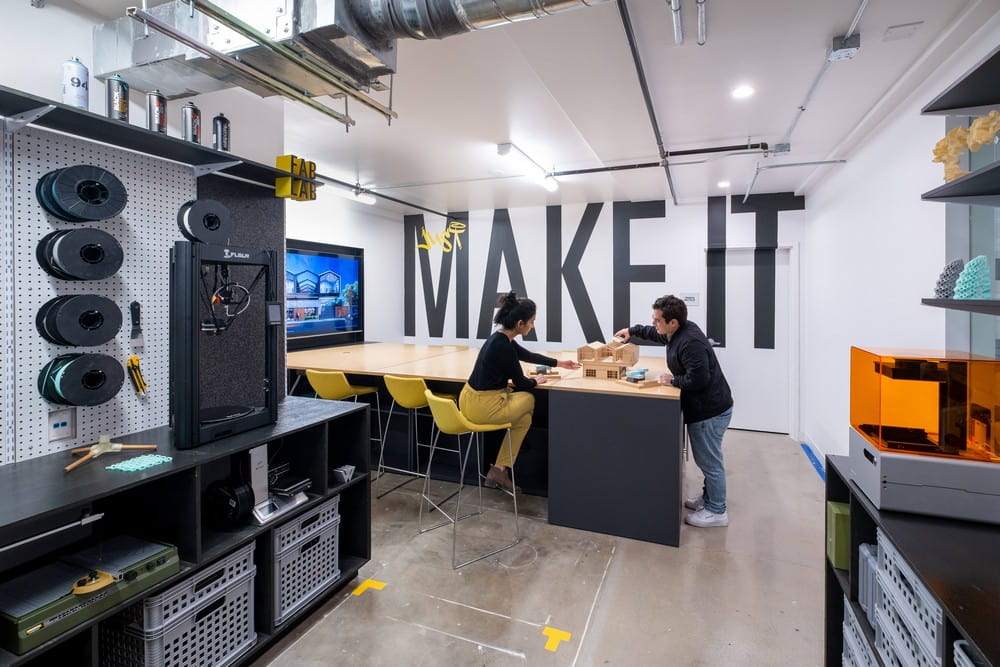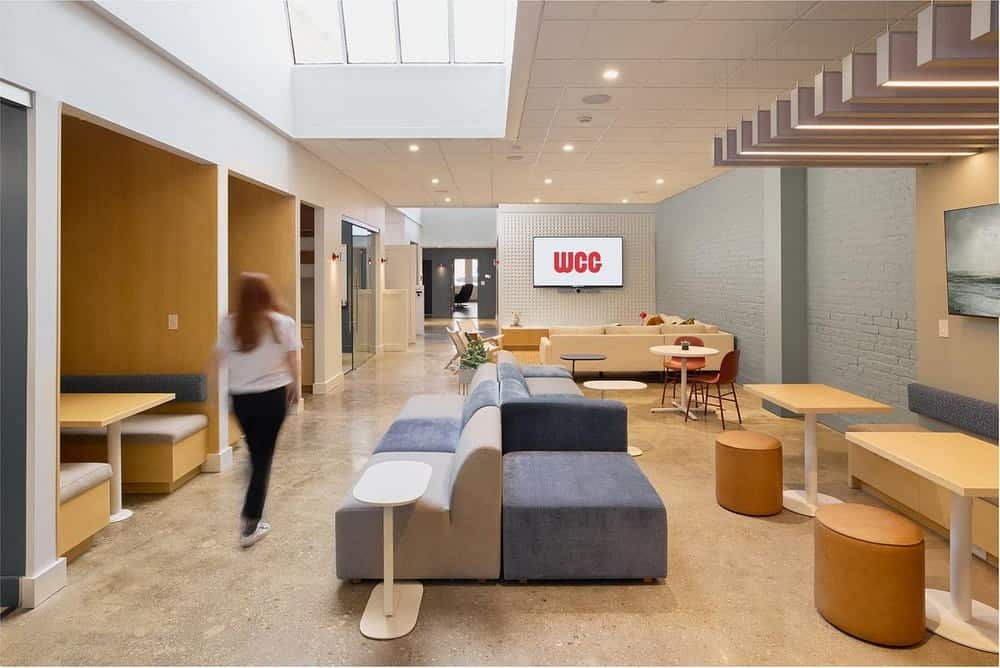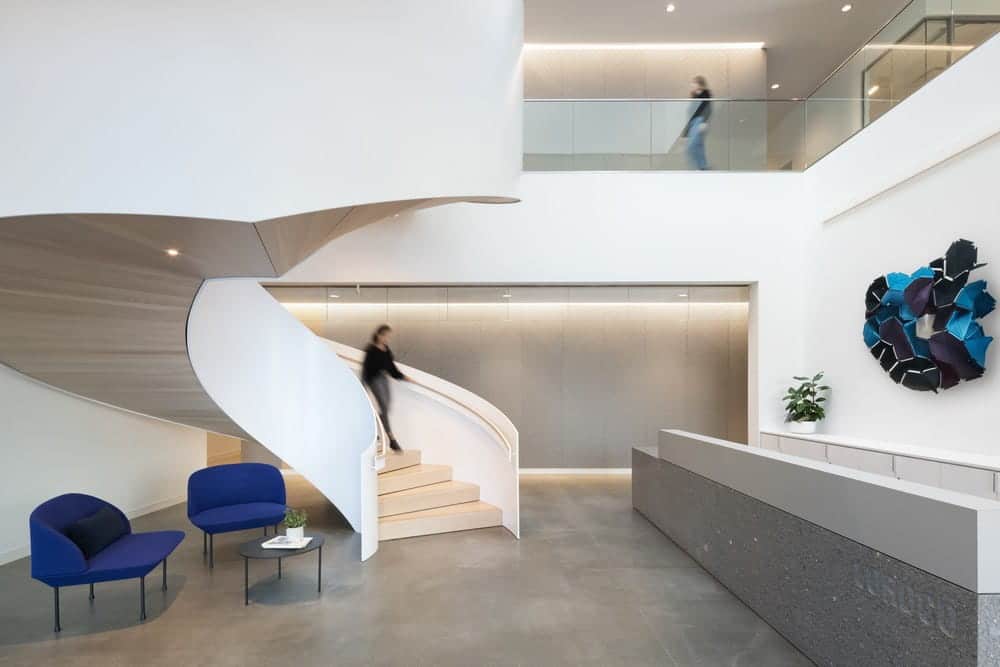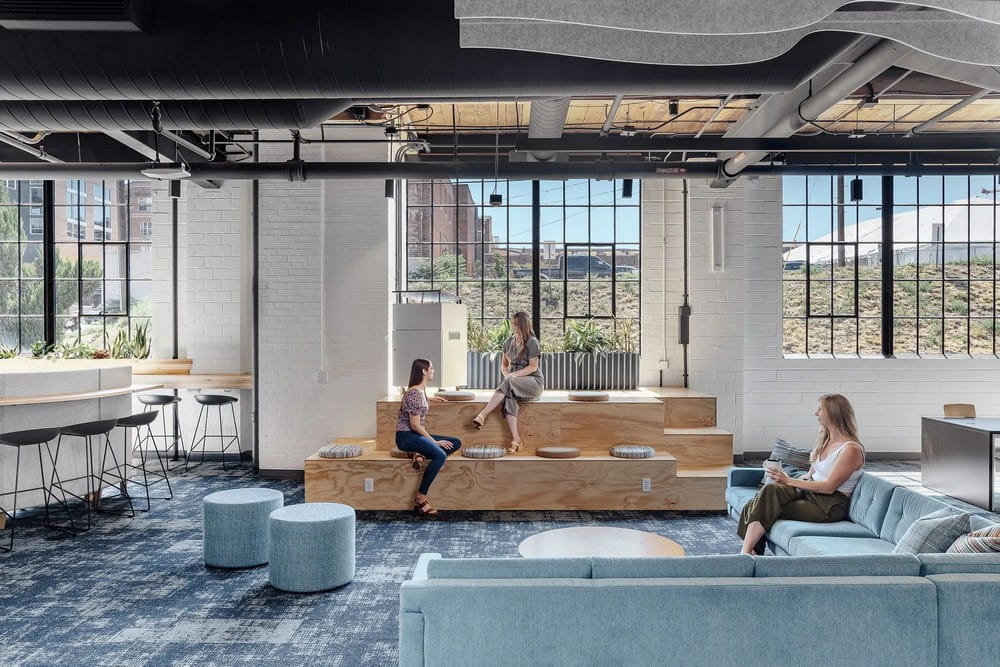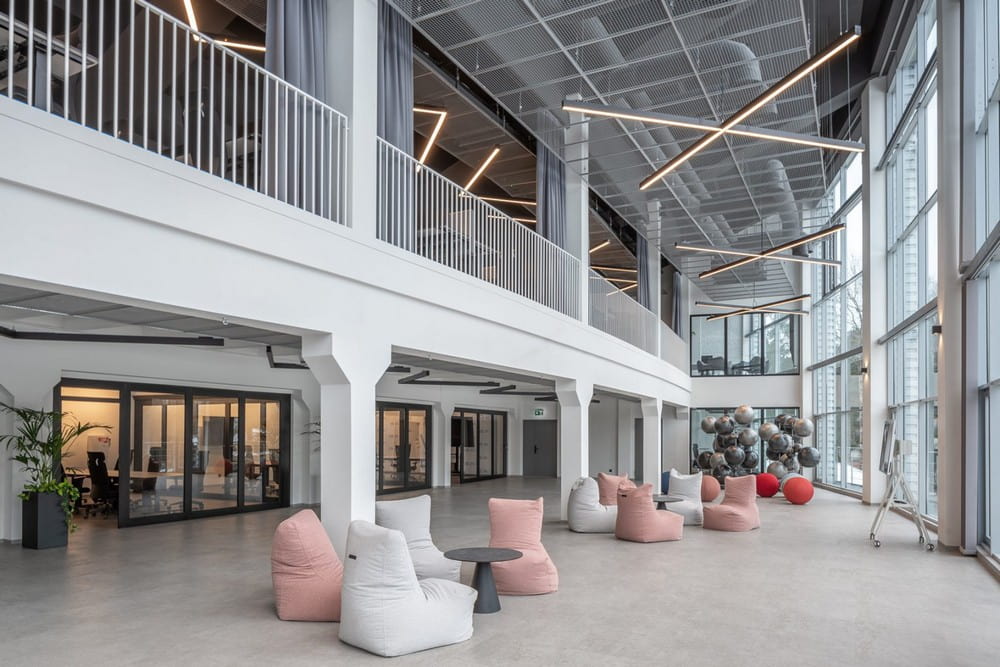The Clutter-Free Home Office: How Wireless Tech is Changing Interior Design
Remember when a home office meant a desk buried under cables? Power cords, USB cables, ethernet lines, headphone wires—all tangled together in a mess that made even the most organized person want to give up. I spent…

