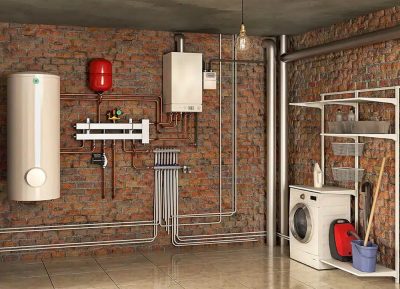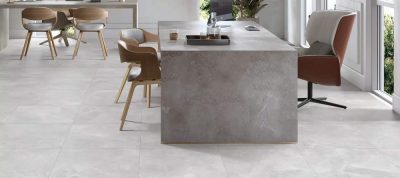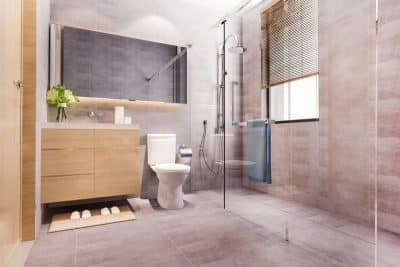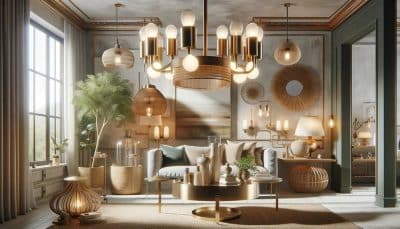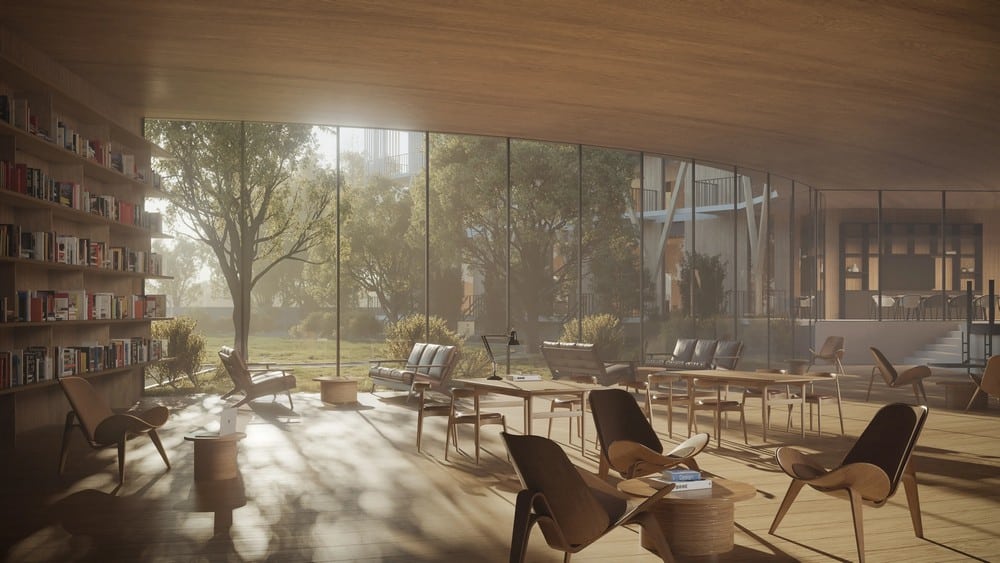
The world of home design is evolving rapidly, and at the forefront of this transformation are 3D floor plan rendering services. As modern homeowners and builders seek more immersive and interactive ways to visualize spaces, 3D renderings have become a game-changer. Gone are the days when simple 2D blueprints sufficed. Today, it’s all about attention to detail, functionality, and having a clear understanding of the layout before any construction begins. 3D floor plan rendering allows architects, developers, and homeowners to explore various design possibilities with precision, from the placement of walls to the smallest furniture details.
The Rise of 3D Floor Plan Rendering
Floor plan design has come a long way from the days of flat, paper-based 2D sketches. 3D architectural floor plans offer a much more engaging way to understand how space will flow within a home. Using 3D models, users can visualize everything from natural light entering a room to how furniture fits into tight corners. The ability to see textures, materials, and finishes adds depth and realism to the planning process. This enhanced experience is not only beneficial for professionals but also empowers homeowners to make well-informed design choices.
Interactive and Virtual Walkthroughs
One of the most exciting advancements in home design is the introduction of interactive 3D floor plans and virtual walkthroughs. These tools allow clients to “walk through” their future home, room by room, before a single brick is laid. With 3D floor plan rendering, potential buyers or homeowners can zoom in on specific areas, rotate views, and explore various layouts. This level of interactivity helps them understand the spatial dynamics of a home and envision how their daily routines will flow through each space. Virtual walkthroughs, combined with the right 3D tools, are a crucial element in building trust and engagement between clients and architects.
Customization and Personalization in Floor Plan Design
Every homeowner has unique needs, and the ability to customize floor plans is a trend shaping the future of home design. Thanks to 3D floor plan rendering companies, homeowners now have the freedom to experiment with various design elements, whether it’s changing wall colors, adjusting furniture layouts, or tweaking architectural features. This level of personalization ensures that the final home design reflects the homeowner’s personal style and needs. Moreover, real-time customization features allow for quick adjustments, enabling architects and clients to collaborate more effectively.
Sustainability and Eco-Friendly Design Elements
Sustainability has become a priority in home design in today’s eco-conscious world. With the help of 3D floor plan rendering services, designers can easily incorporate green features into their plans, from energy-efficient windows to the optimal placement of solar panels. These tools not only provide visual representations of eco-friendly materials but also allow architects to experiment with sustainable layouts that promote energy conservation. Future-focused home designs will increasingly rely on 3D architectural floor plans to create homes that are not only beautiful but also environmentally responsible.
The Impact of AI and Automation on Floor Plan Rendering
Artificial intelligence (AI) and automation are transforming how floor plans are created and optimized. 3D architectural floor plans now benefit from AI-driven tools that can generate designs faster and more accurately than ever before. Automated systems allow for real-time updates to floor plans, meaning architects can adjust them based on client feedback almost instantly. This level of efficiency saves time and reduces the likelihood of errors, making the design process smoother and more collaborative.
Benefits of 3D Floor Plan Rendering for Home Buyers and Developers
3D floor plan rendering services offer a wealth of benefits for both homebuyers and developers. For homebuyers, it provides a clear, visual understanding of how space will be utilized, reducing the chances of post-construction surprises. For developers, it allows for more accurate project estimates, minimizing costly mistakes and delays. Additionally, 3D rendering facilitates better communication between all stakeholders, ensuring that everyone involved in the project is on the same page from start to finish. These benefits make it clear that the future of home design will rely heavily on advanced 3D rendering technology.
Conclusion
In conclusion, 3D floor plan rendering services are revolutionizing the home design process. They provide deeper insight into how a space will look and function, offering homebuyers and developers the tools they need to make informed decisions. As technology advances, it’s clear that 3D floor plan rendering will play a key role in shaping future homes. Whether you’re looking to design a new home or reimagine an existing space, investing in modern rendering solutions is essential for achieving the perfect balance of aesthetics, functionality, and sustainability.


