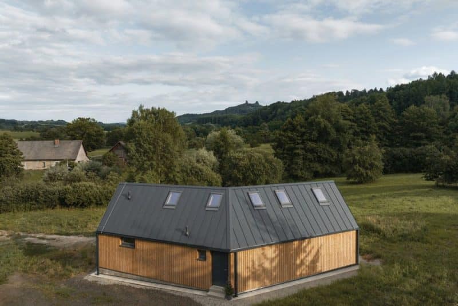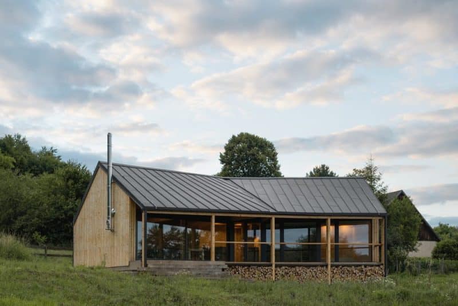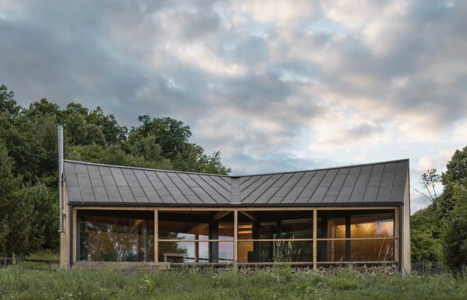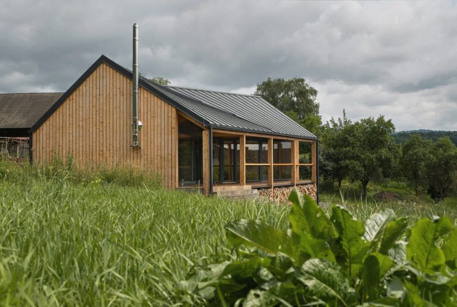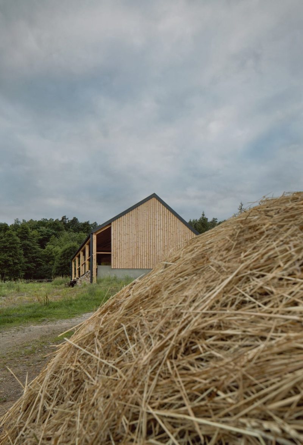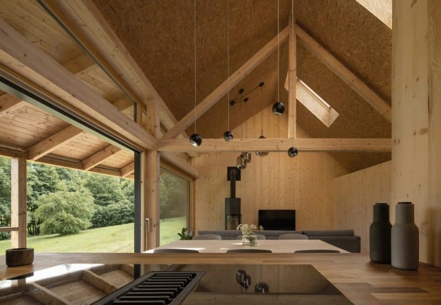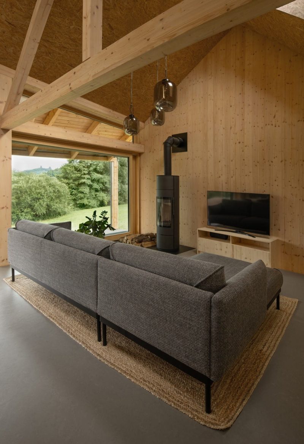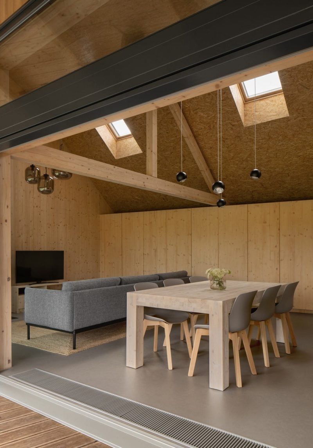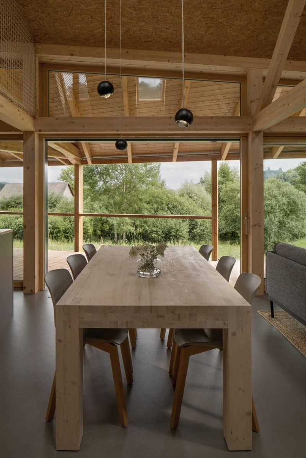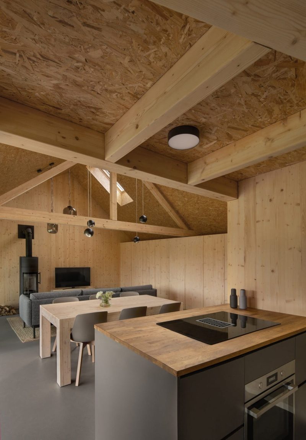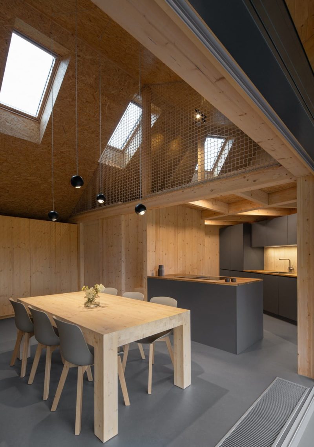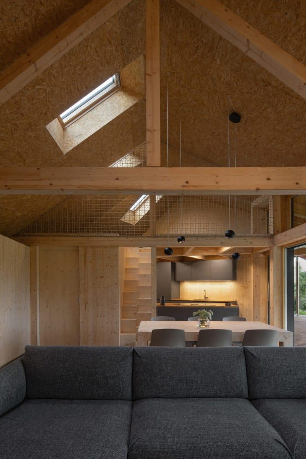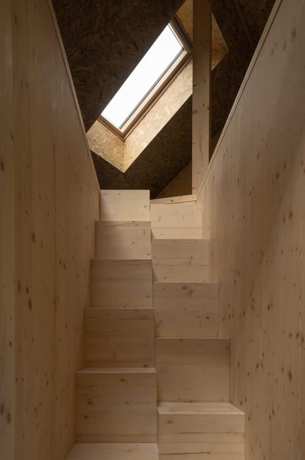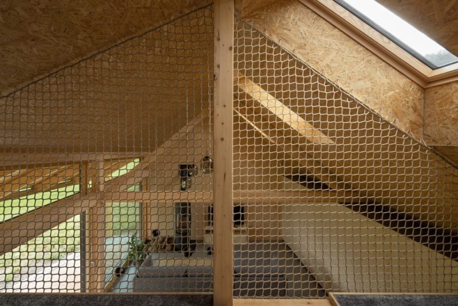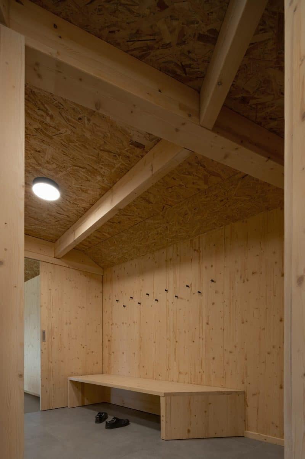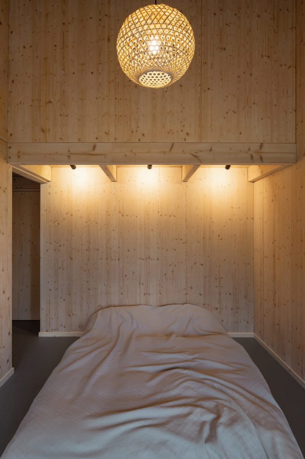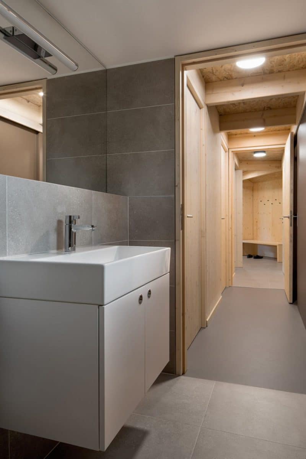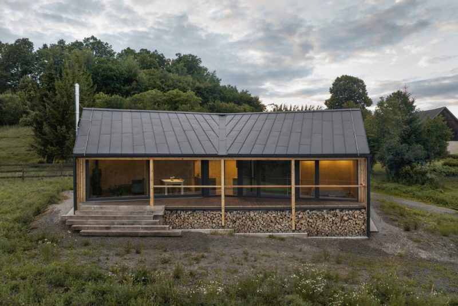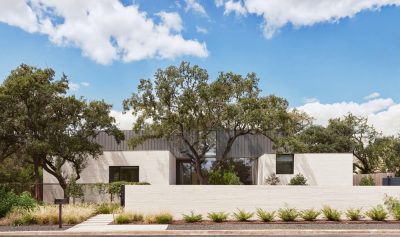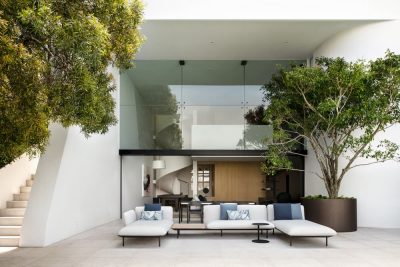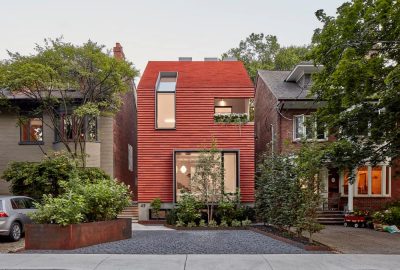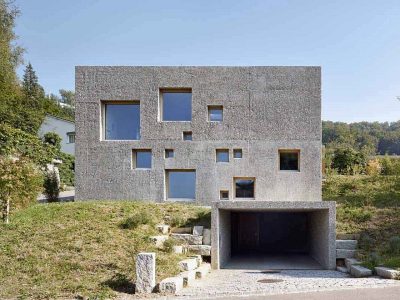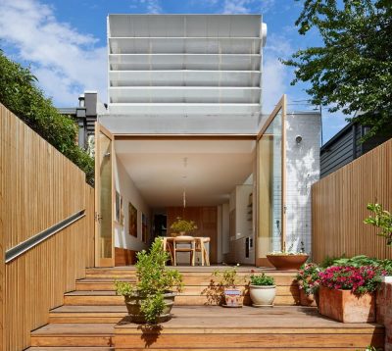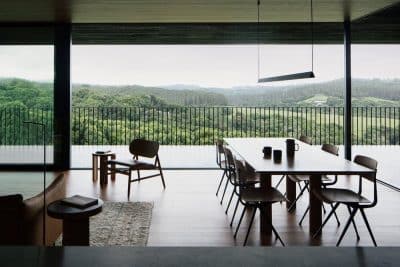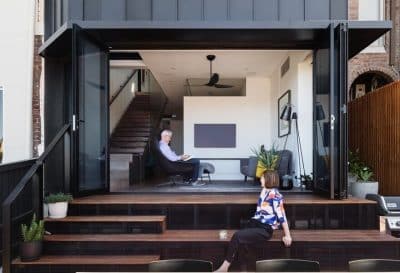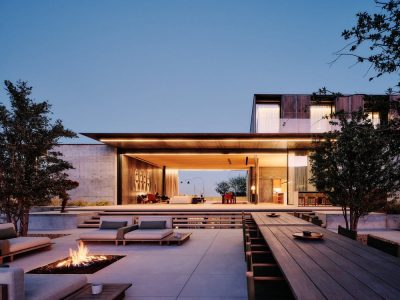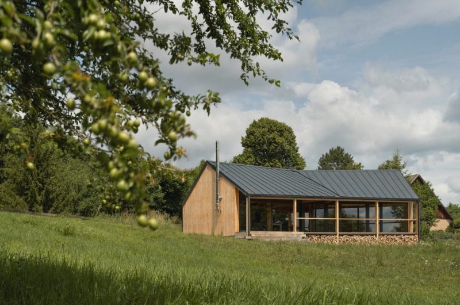
Project: Weekend House in Bohemian Paradise
Architecture: NEW HOW architects
Lead Architect: David Zámečník
General Construction Contractor: Stavix
Location: Hrubá Skála, Liberec Region, Czech Republic
Area: 125 m2
Year: 2023
Photo Credits: Petr Polák
Nestled on the picturesque outskirts of Hrubá Skála, this modern weekend house seamlessly blends into the idyllic landscape of the Bohemian Paradise Protected Landscape Area. Designed with deep respect for the region’s rich history and natural beauty, the house serves as a tranquil retreat, fostering a close connection with its surroundings. By thoughtfully integrating traditional and contemporary elements, the design meets the high standards of modern living while preserving the authenticity of the area.
A Harmonious Integration with the Landscape
The plot, gently sloping south of Hrubá Skála’s village center, provided a unique opportunity to create a home that both embraces tradition and introduces a modern architectural language. Surrounded by a mix of historical and contemporary family houses, the design draws inspiration from local vernacular architecture while ensuring a seamless integration into the natural and cultural context.
The V-shaped floor plan responds to the constrained shape of the site while maximizing panoramic views of the Bohemian Paradise landscape. This thoughtful layout allows for an open, flowing connection between indoor and outdoor spaces. Although the structure is single-story, its elongated, bent form introduces a fresh, contemporary interpretation of the classic gable-roofed cottage, a staple of the region.
Designed for Panoramic Living
Accessed from the northern road, the house immediately reveals its breathtaking south-facing view, framed by the ruins of medieval castle Trosky. The key living spaces—including a spacious main living room with an inserted floor, a children’s room, and a bedroom—are all oriented towards this dramatic landscape. Extending from the living areas, a generous terrace further enhances the indoor-outdoor experience, inviting nature into everyday life.
Traditional Craftsmanship Meets Modern Engineering
The house’s construction materials reflect a balance between tradition and innovation. The primary structure is composed of wooden CLT panels, ensuring sustainability and warmth, while a wooden truss system supports the roof. The basement, crucial for storage and technical facilities, is built from concrete blocks and clad in local stone, allowing the house to blend naturally into the terrain.
The roof, covered with dark-colored metal templates laid diagonally, ensures durability while maintaining a subtle rustic aesthetic that harmonizes with the surrounding landscape.
Overcoming Structural Challenges
One of the most demanding aspects of this project was its foundation construction. The plot had long been deemed unbuildable due to its instability. To address this, the house was anchored on eighteen deep foundation piles, each 800 mm in diameter, making it a remarkable technical achievement. This innovative engineering solution allowed the house to be safely integrated into the steep terrain without compromising stability.
A Retreat That Honors Its Setting
Ultimately, this weekend house stands as a prime example of architecture that thoughtfully balances tradition and modernity. It not only respects the historical and environmental essence of Bohemian Paradise but also introduces contemporary comfort and sophistication. By seamlessly merging design, functionality, and natural beauty, the house provides a peaceful escape, proving that a well-conceived architectural vision can elevate both the landscape and the human experience.
