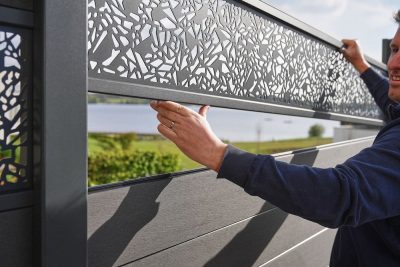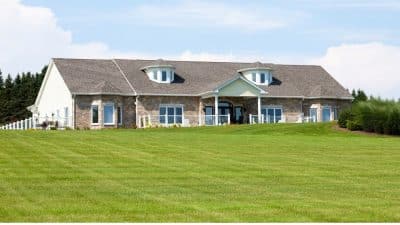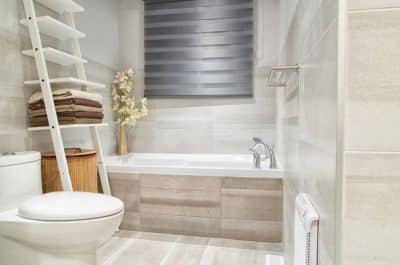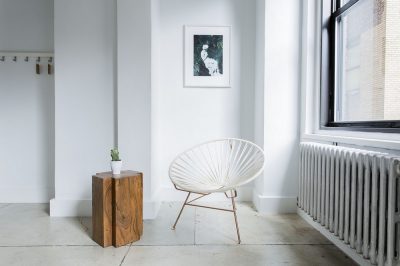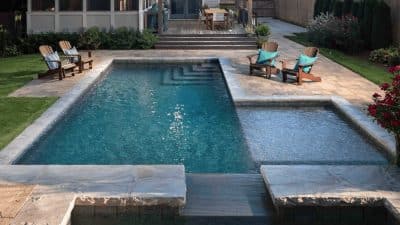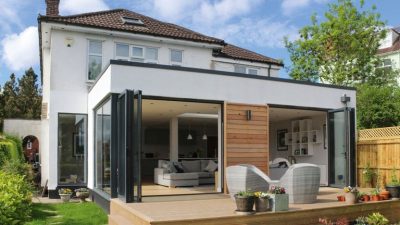
As remote work becomes a lasting part of modern life, the home office is evolving into a dedicated, thoughtfully designed space. Glass partitions offer a seamless way to define work zones without sacrificing light, openness, or style — blending functionality with architectural sophistication.
Modern Glass Partitions in Home Office Design
The shift toward remote work has fundamentally changed residential design, with glass partitions for home office spaces emerging as a sophisticated solution to modern workspace challenges. Recent studies indicate that 42% of remote workers struggle with defining clear boundaries between work and personal life within their homes. Unlike traditional solid walls, glass partitions preserve natural light flow while creating distinct zones, addressing the core need for workspace definition without sacrificing the open, airy feel that contemporary homeowners value.
Industry research shows that 68% of remote workers now dedicate specific areas or rooms to work activities, yet common challenges persist: noise interference, insufficient privacy for video calls, and poor natural light distribution. Home office glass walls address these issues by providing acoustic separation while maintaining visual connectivity throughout the space.
Modern workspace design principles emphasize the importance of psychological boundaries in productivity. Glass partitions create what environmental psychologists term “permeable barriers” – structures that define space without creating isolation. Research in workplace psychology demonstrates that natural light exposure directly correlates with productivity and well-being. Interior glass partitions maximize light penetration throughout the home, reducing reliance on artificial lighting and supporting circadian rhythm regulation. Studies show that workers in naturally lit environments report 15% higher productivity levels.
The spatial benefits extend beyond lighting. Glass partitions create visual expansion, making smaller homes feel more spacious while providing functional workspace separation. The aesthetic appeal of glass systems complements modern home office design trends that emphasize clean lines, transparency, and material sophistication.
Types of Glass Partitions Perfect for Home Office Spaces

Understanding the various glass partition systems available enables informed decision-making based on specific spatial and functional requirements. Professional glass partitioning walls offer distinct advantages depending on room layout, privacy needs, and aesthetic preferences.
Fixed Glass Partitions for Open-Plan Homes
Fixed glass partition systems provide permanent workspace definition while maintaining open-plan benefits. Floor-to-ceiling installations create complete spatial separation, ideal for homes where work activities require acoustic isolation from living areas. Frameless designs offer minimalist appeal, while framed systems provide structural emphasis.
Half-height partitions serve dual purposes: workspace definition and surface utility. These systems typically measure 42-48 inches high, providing desk-level privacy while maintaining visual connection to the broader living space. For open-plan homes, these partitions address the challenge of how to separate home office with glass without creating complete isolation.
Sliding Glass Systems for Flexible Workspaces
Sliding systems represent the best way to divide space in home office environments that serve multiple functions. These partitions operate on track systems that can be ceiling-mounted, floor-supported, or both, depending on structural requirements and aesthetic preferences. The flexibility to open or close workspace boundaries supports different work modes – from focused individual tasks to collaborative activities.
Track selection significantly impacts functionality. Soft-close mechanisms prevent jarring movements, while bypass configurations allow multiple panels to stack compactly. Glass options range from clear for maximum transparency to frosted or textured surfaces for privacy.
Decorative Glass Partition Options
Stylish home office dividers often incorporate mixed materials and design elements that combine functional space division with aesthetic enhancement. Grid patterns, whether subtle or bold, add architectural interest while maintaining transparency. Metal frame finishes – from matte black to brushed brass – can complement existing interior elements and establish design continuity.
Planning Your Glass Wall Installation
Successful glass partition installation requires comprehensive planning that considers structural, functional, and aesthetic factors. The process begins with thorough space assessment and extends through material selection and installation methodology.
Accurate measurement forms the foundation of successful installation. Professional-grade laser measuring tools ensure precision, particularly important given that glass panels typically have minimal tolerance for adjustment. Ceiling height variations, floor levelness, and wall plumb must be documented to avoid installation complications.
Design planning integrates measurement data with functional requirements. Traffic flow patterns, furniture placement, and technology integration all influence partition positioning. The goal is creating glass wall solutions for working from home that enhance rather than compromise daily workflow. Consider how partition placement affects natural light distribution, acoustic performance, and visual connections between spaces.
Technical Specifications and Performance
Understanding glass partition technical specifications enables informed material selection and realistic performance expectations. The relationship between glass type, thickness, and performance characteristics directly impacts both functionality and cost.
Tempered glass provides strength and safety through controlled thermal treatment. In the event of breakage, tempered glass fractures into small, relatively harmless pieces rather than sharp shards. Most residential installations use 6-10mm tempered glass, with thickness selection based on panel size and structural requirements.
Laminated glass incorporates a plastic interlayer between glass sheets, providing additional safety and acoustic benefits. While more expensive than tempered glass, laminated systems offer superior sound reduction and maintain structural integrity even when damaged.
Sound transmission through glass depends on multiple factors: glass thickness, air gap dimensions, and frame sealing quality. Single-pane systems typically achieve Sound Transmission Class (STC) ratings of 28-32, while double-pane assemblies can reach STC 35-40.
Privacy glass options range from static treatments like frosting or etching to dynamic systems that change opacity on demand. Electrochromic glass represents the premium option, offering instant privacy control through electrical switching.
Cost Considerations and Long-Term Value
Glass partition costs vary significantly based on system type, glass specifications, and installation complexity. Understanding cost drivers enables realistic budgeting and informed decision-making between different approaches.
Initial costs for glass partition systems typically range from $200-800 per square foot, depending on glass type, frame materials, and installation complexity. While higher than basic drywall construction, glass systems offer several value advantages: increased natural light, visual space expansion, and future reconfiguration flexibility.
Property value impact varies by market but is generally positive, particularly in urban areas where space efficiency is valued. Real estate professionals report that well-designed glass partitions can increase perceived home value by 3-5%.
Glass partition maintenance requirements are generally minimal compared to painted drywall surfaces. Regular cleaning with appropriate glass cleaners maintains clarity, while hardware lubrication ensures smooth operation.
The integration of glass partitions into home office design represents a sophisticated response to contemporary workspace challenges. By preserving natural light, maintaining visual connectivity, and providing necessary workspace definition, these systems support both productivity and well-being in residential environments.
Success depends on careful planning that considers structural requirements, functional needs, and aesthetic preferences. The investment in quality materials and professional installation typically provides long-term value through improved functionality, enhanced aesthetics, and increased property value.
As remote work continues to evolve, the demand for sophisticated home office solutions will likely increase. Glass partitions offer a proven approach to creating professional, comfortable, and visually appealing workspaces that support both individual productivity and broader home functionality.

