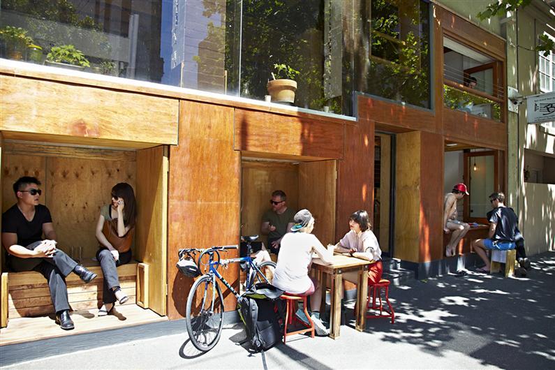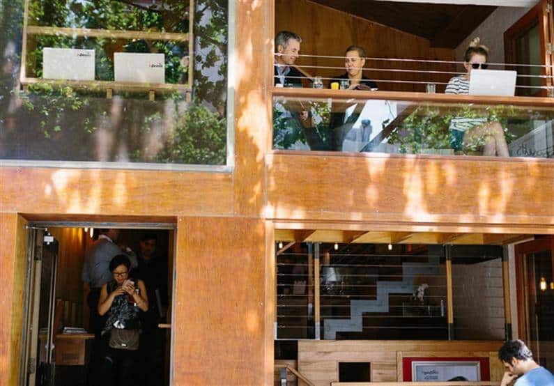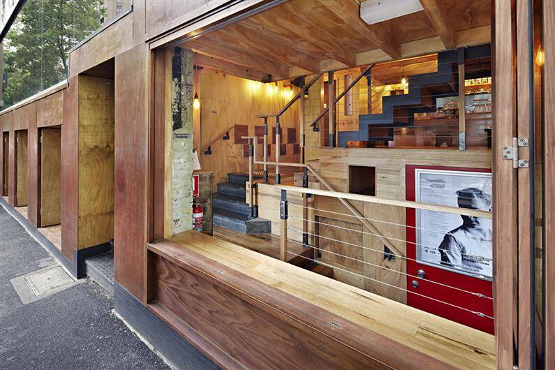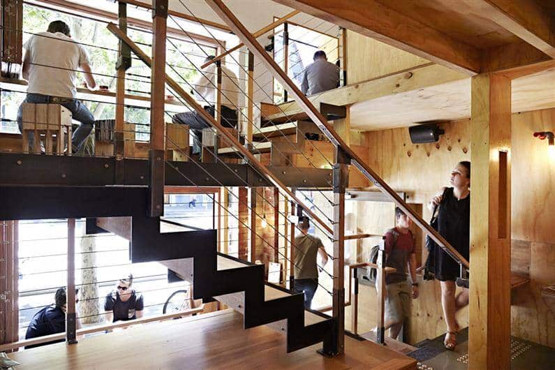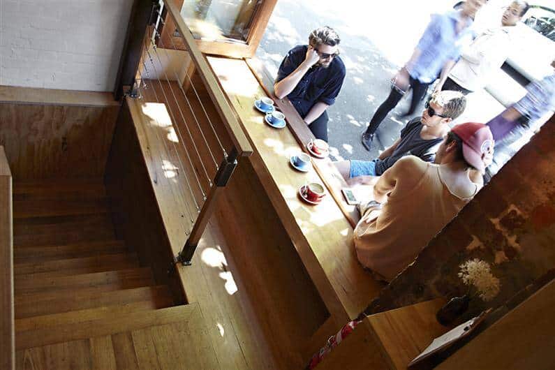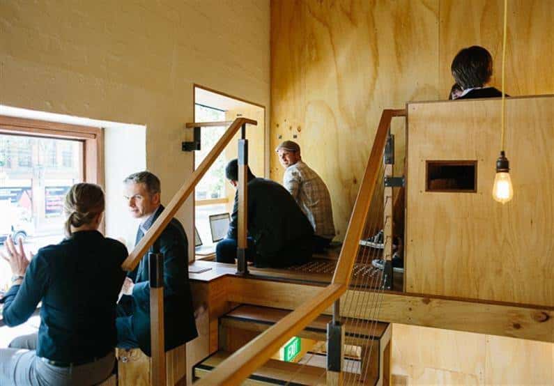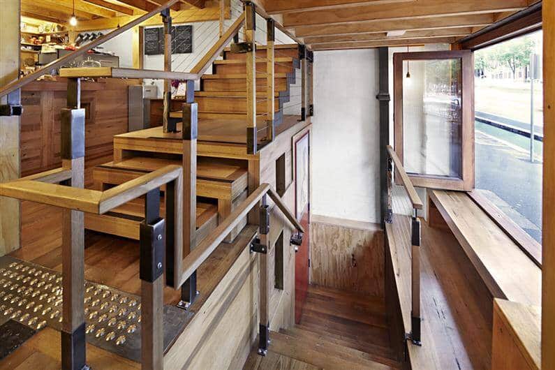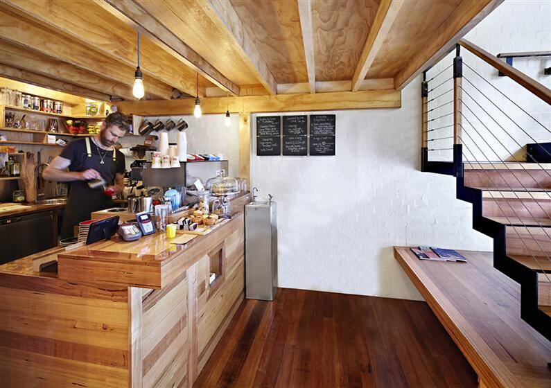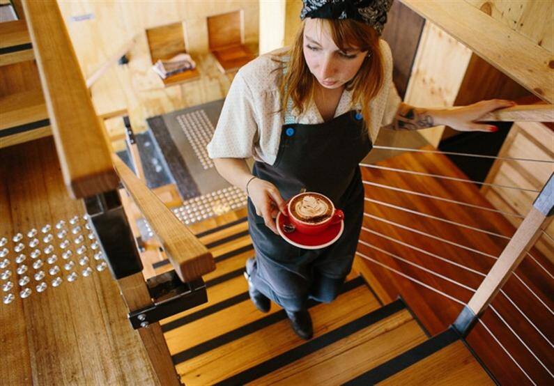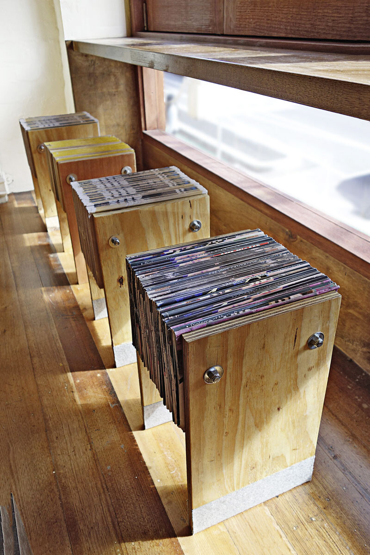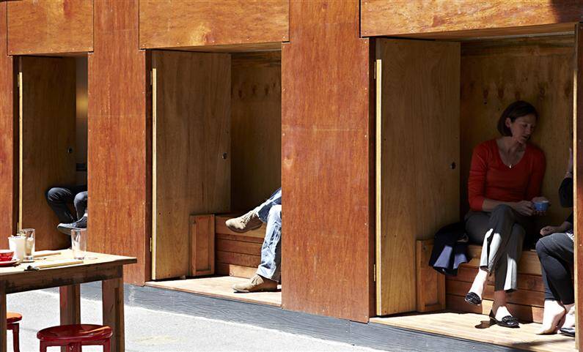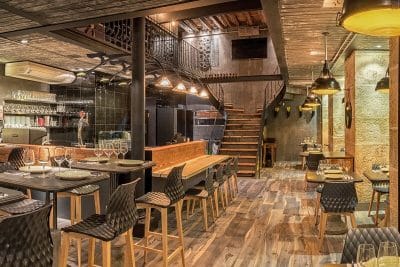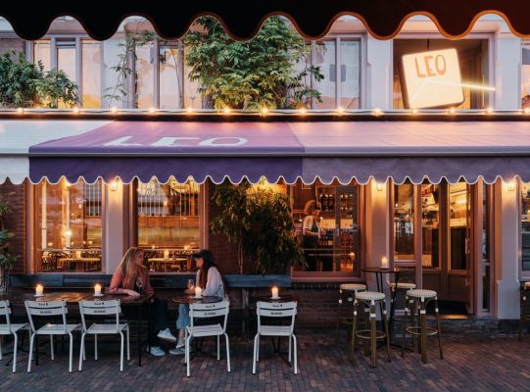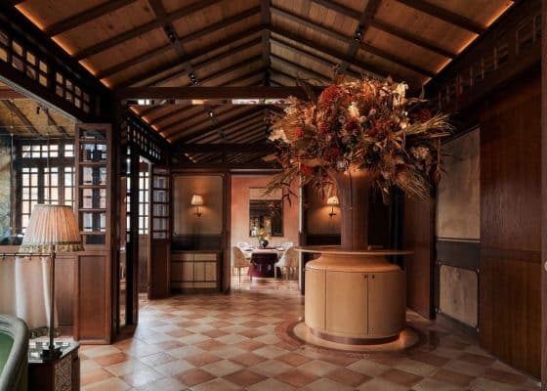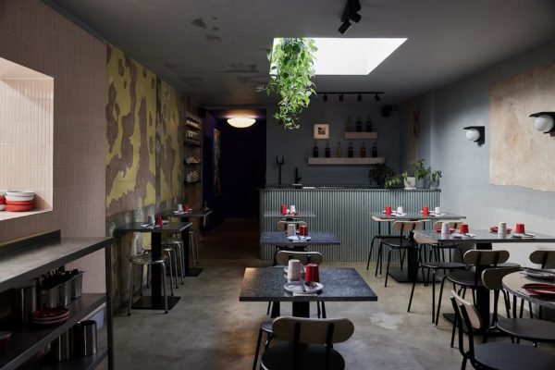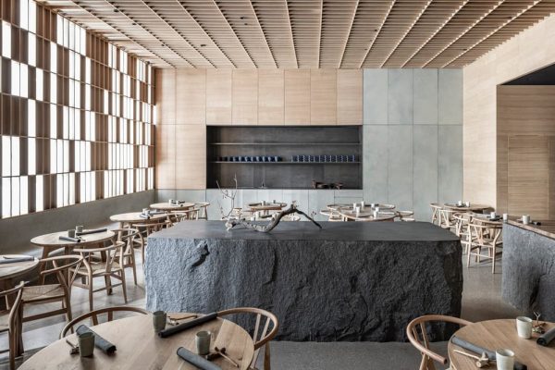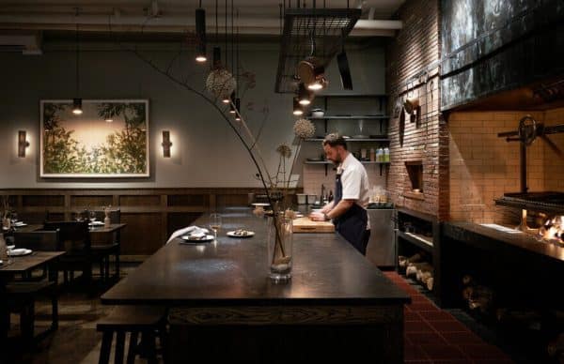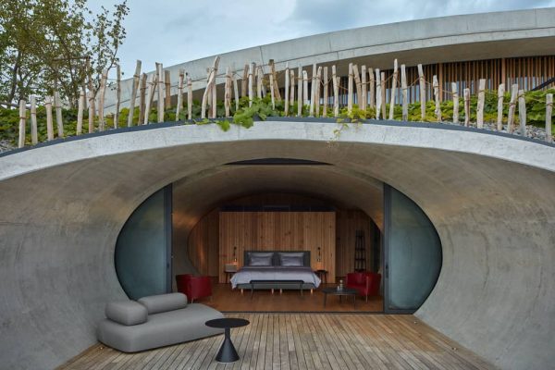Architect Martin Heide (at present NH Architecture) and the interior designer Megg Evans, both from Melbourne have found the solution to intelligently exploit a space only of 25 square meters, setting up the Flipboard cafe.
The space is located behind Brolly Studios, where the two designers operate and it is flanked by the emergency exit of the Bennetts Lane Jazz Institute. The reduced width of the space has imposed a vertical organization of the café, having as the central axis a staircase that plays an important role in the dynamic of the location.
Heide and Evans turned to a lot of creativity and managed to achieve a pleasant and intimate mini cafe. In the facade of the cafe, there were laid out niches with windows that form places where customers can sit down to relax while having coffee.
An ingenious idea has been put into practice in order to obtain chairs. These were made out of old magazines and newspapers, sandwiched between the wooden plates. Also, in order to effectively exploit more space indoors, they have attached folding chairs, that can stick to the wall, on the sidewall.
Heide and Evans chose to use wood widely, material that helps to achieve a warm and comfortable place. Flipboard Cafe is one of the few places that interrupt the pedestrian traffic on La Trobe Street in Melbourne, but you have to be lucky enough to find free space in the niches from the facade.

