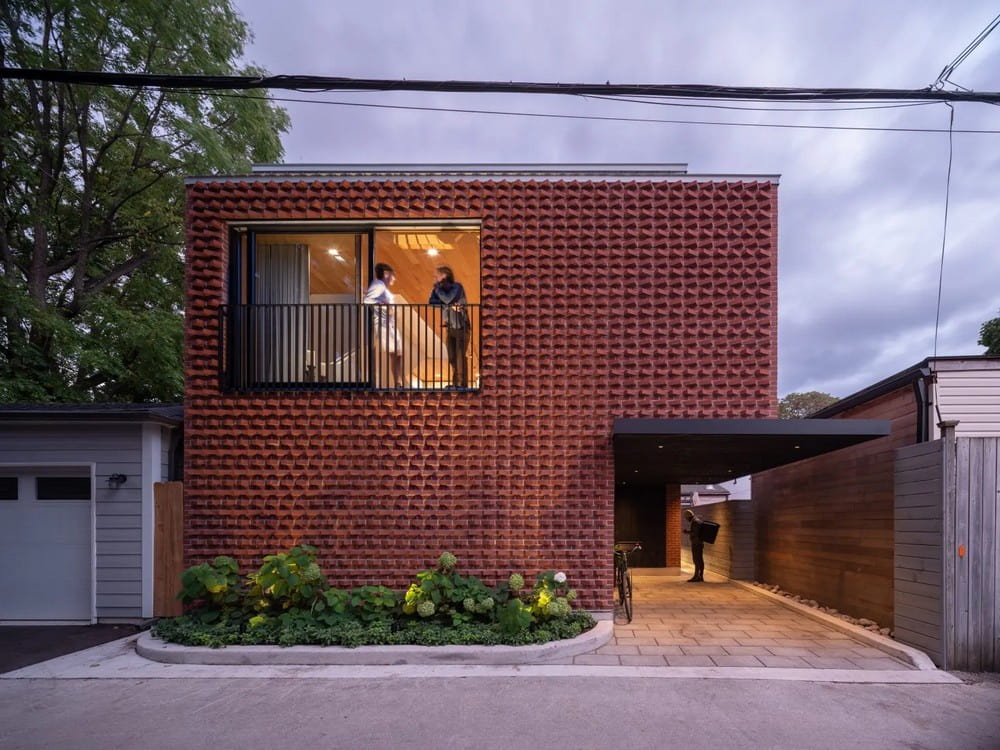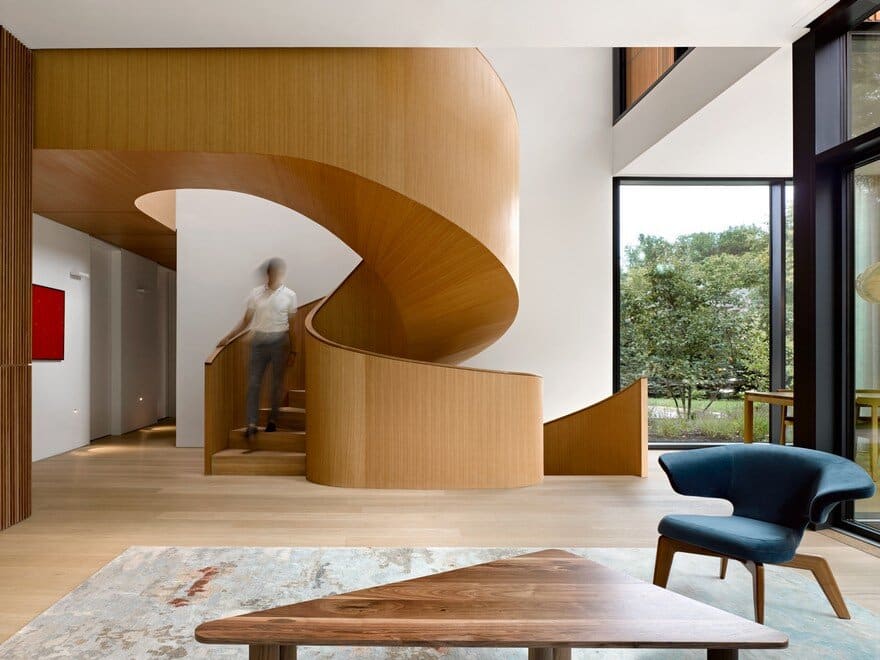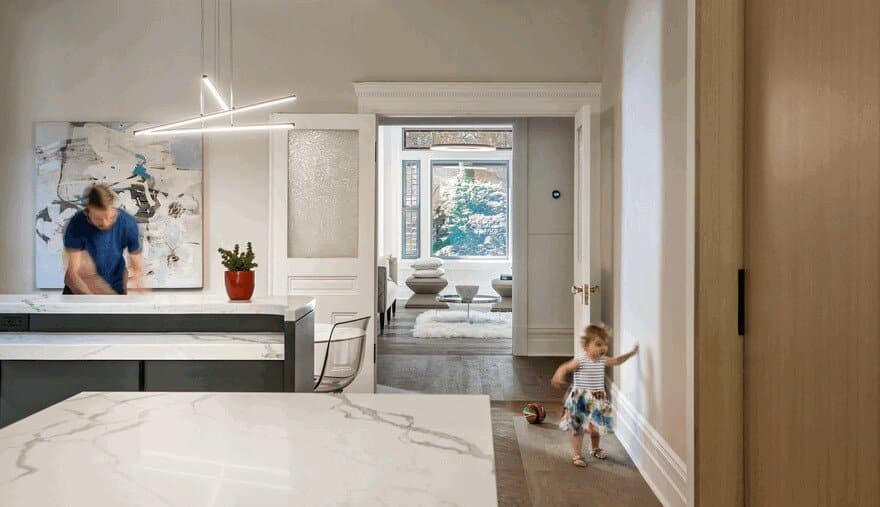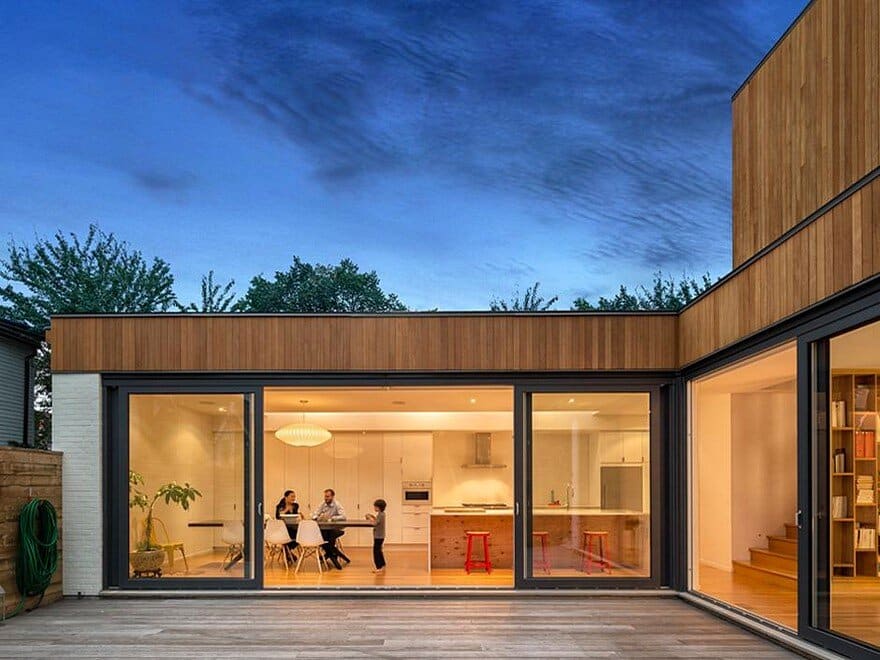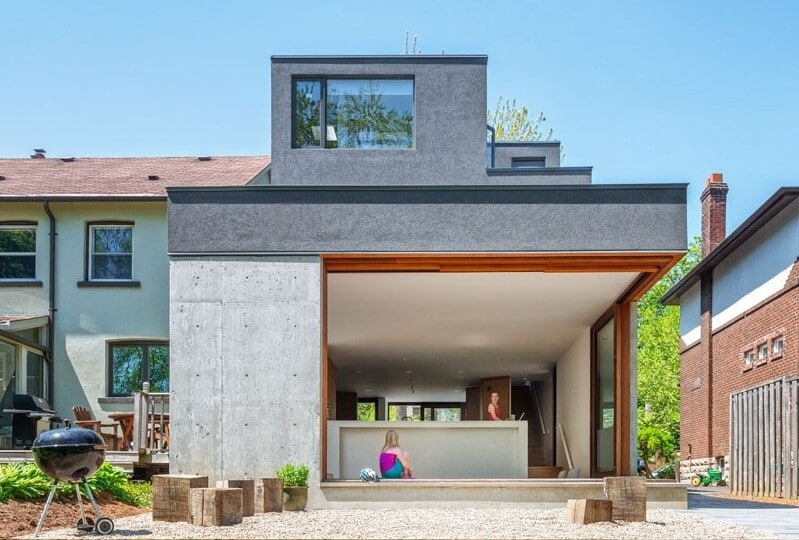House of Books: Transforming a Childhood Home
The House of Books is a renovation and addition that transforms a traditional two-story home into a luminous retreat where a family’s literary treasures take center stage. Rebuilt from the front room back within the existing footprint…


