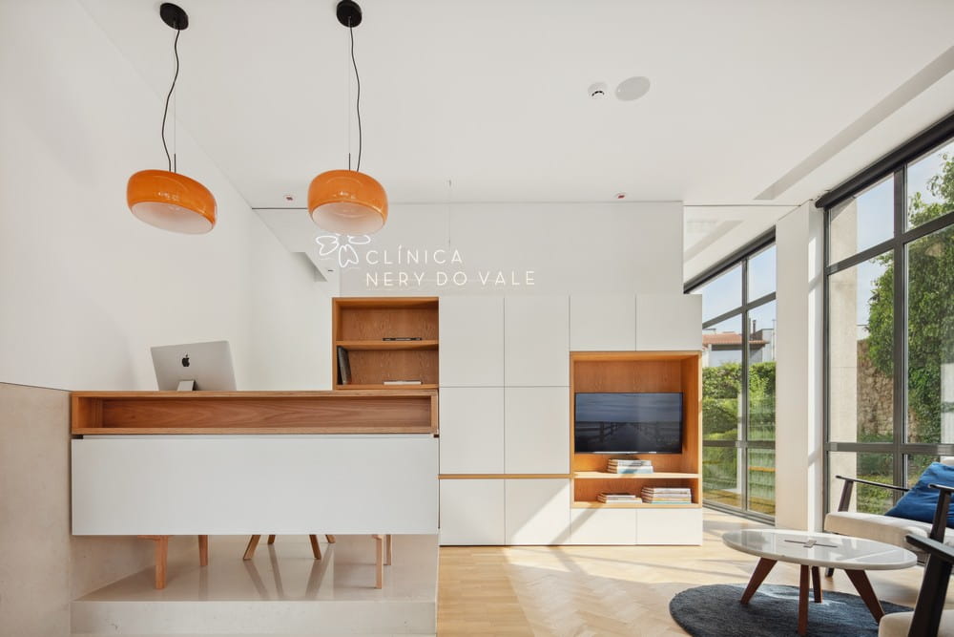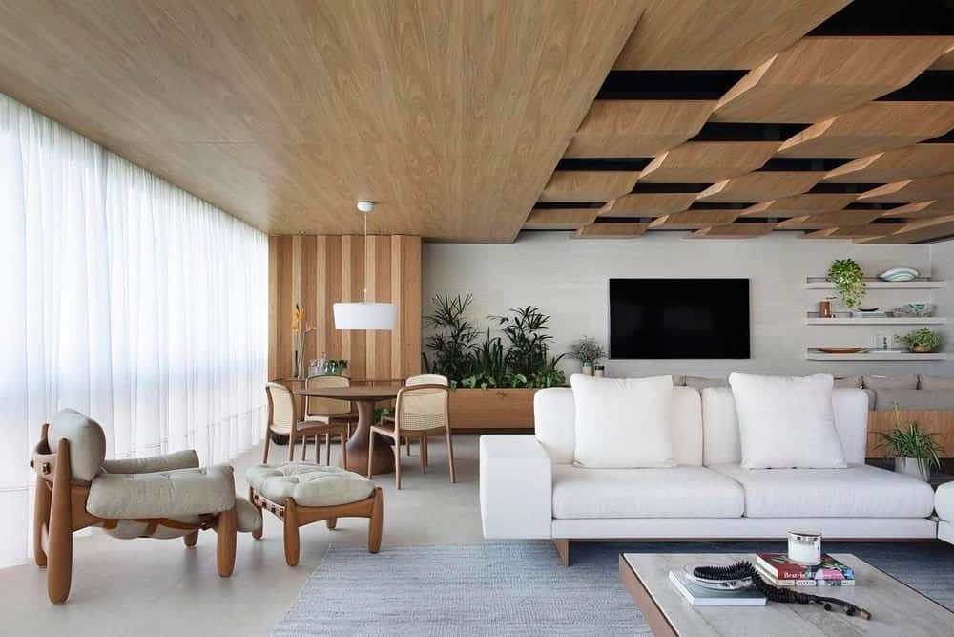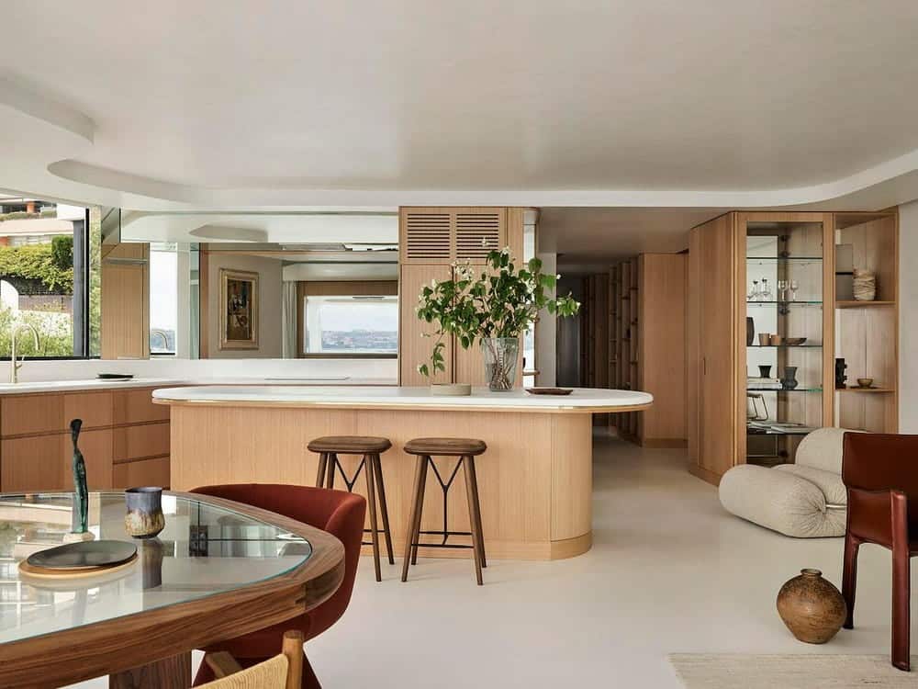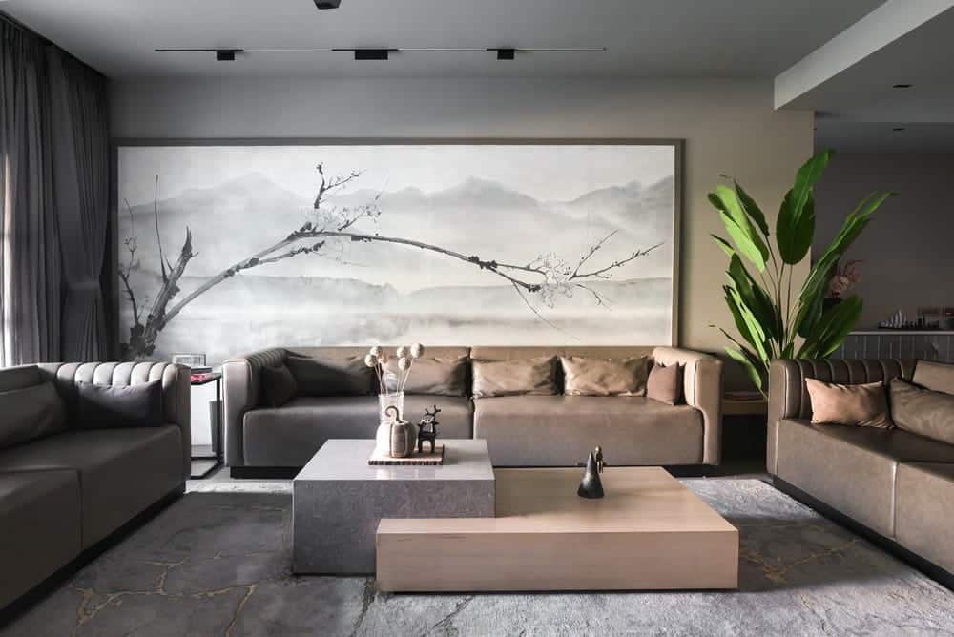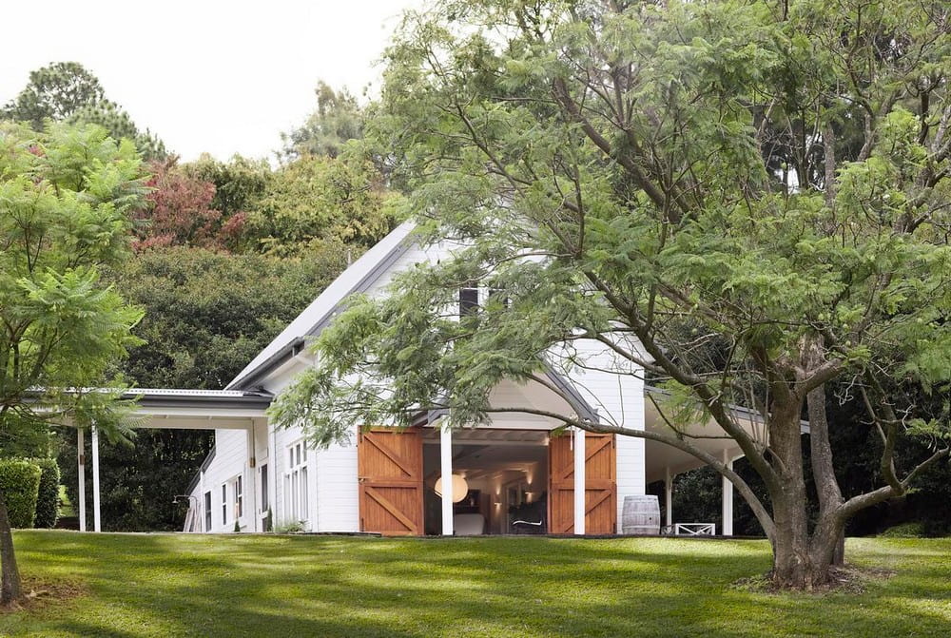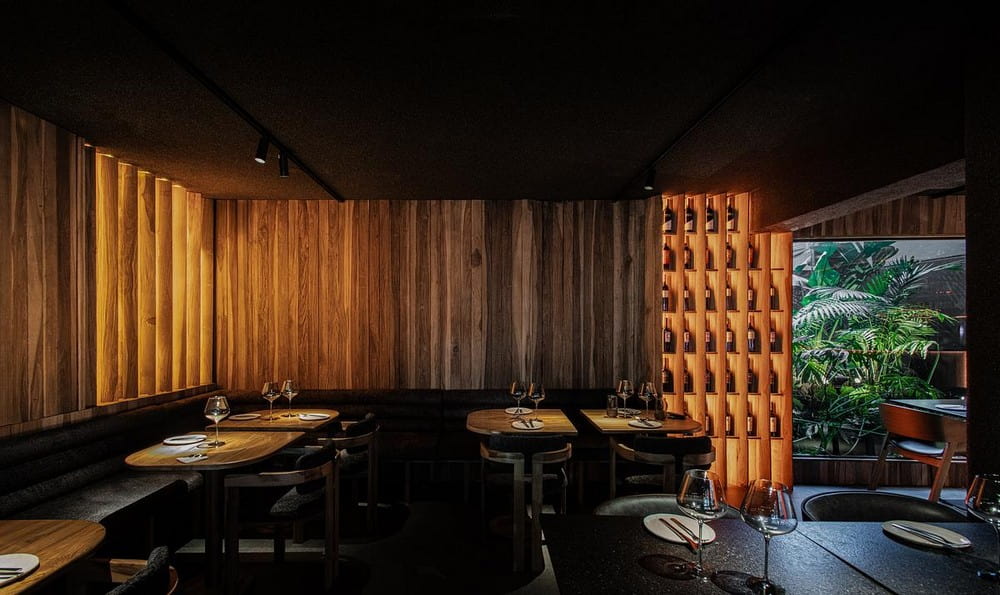Casa Miramar / Silverline Architecture Atelier
Casa Miramar by Silverline Architecture Atelier stands as a refined example of contemporary residential design that harmonizes with its natural topography. Located on a sloping site with a three-meter difference between street and midpoint levels, the project…



