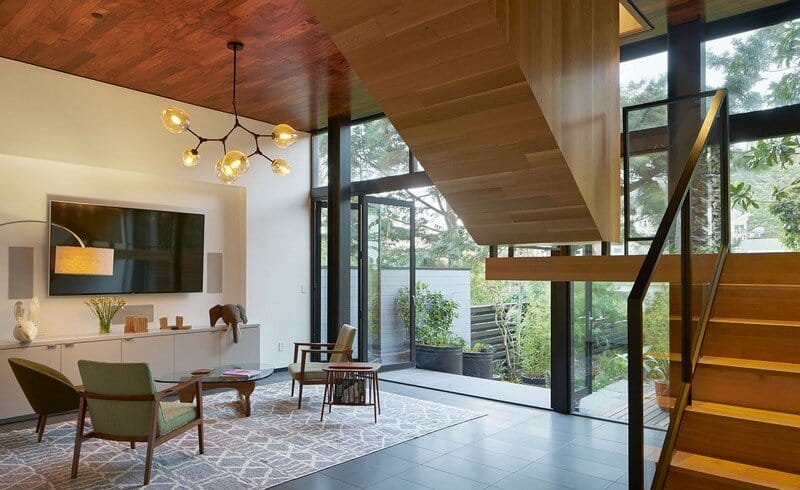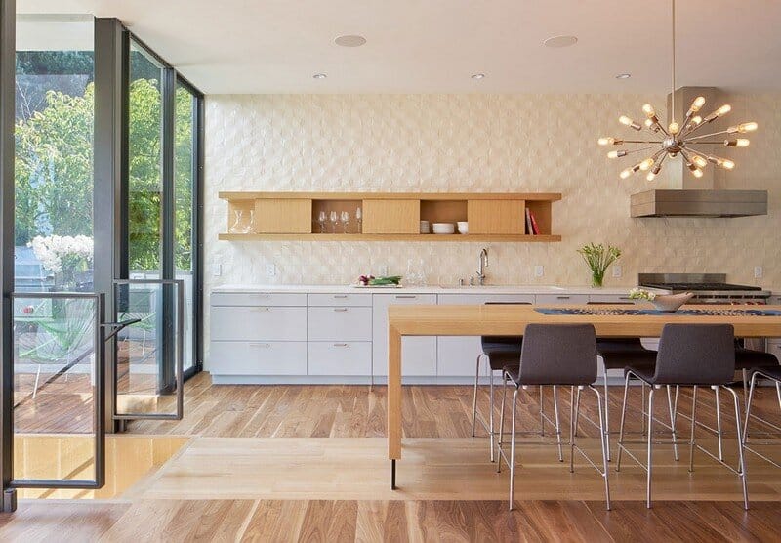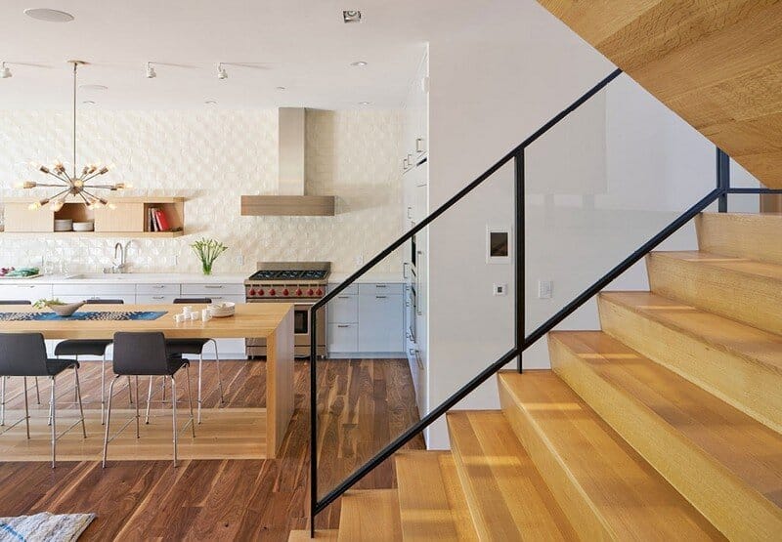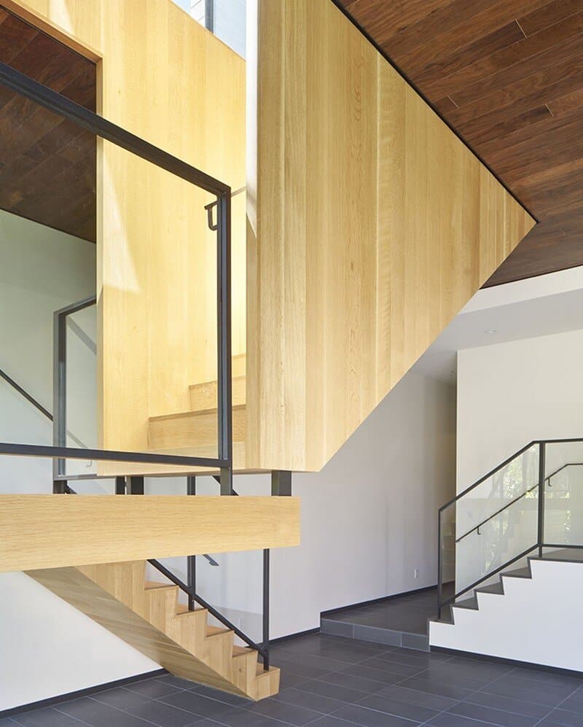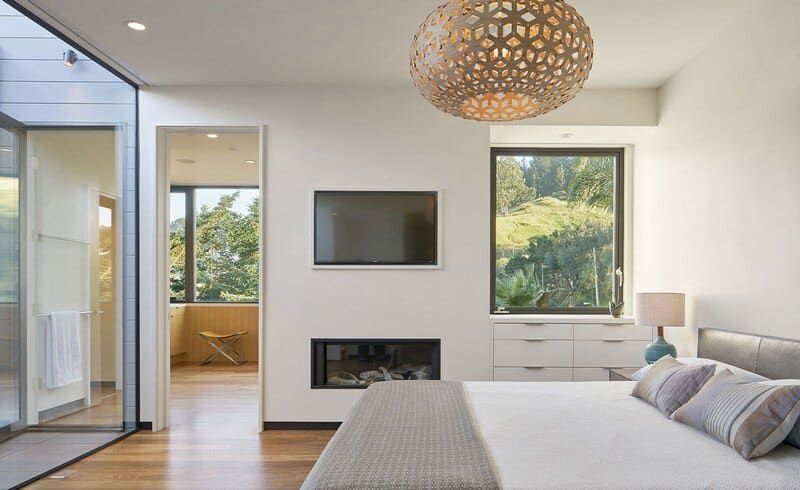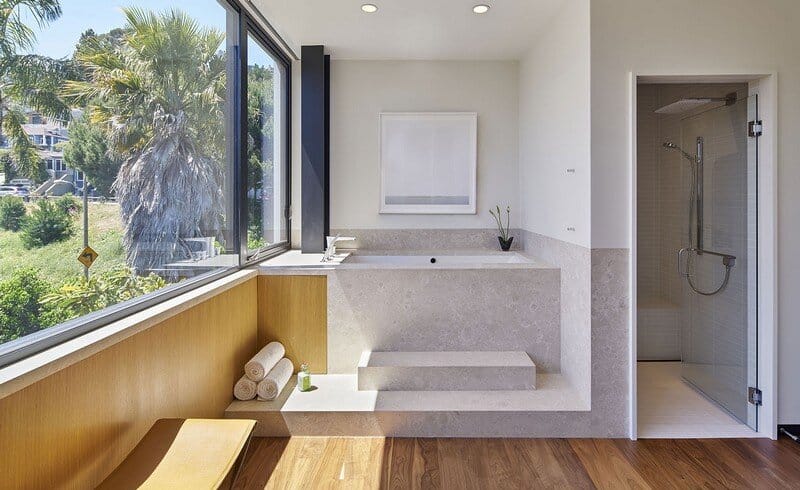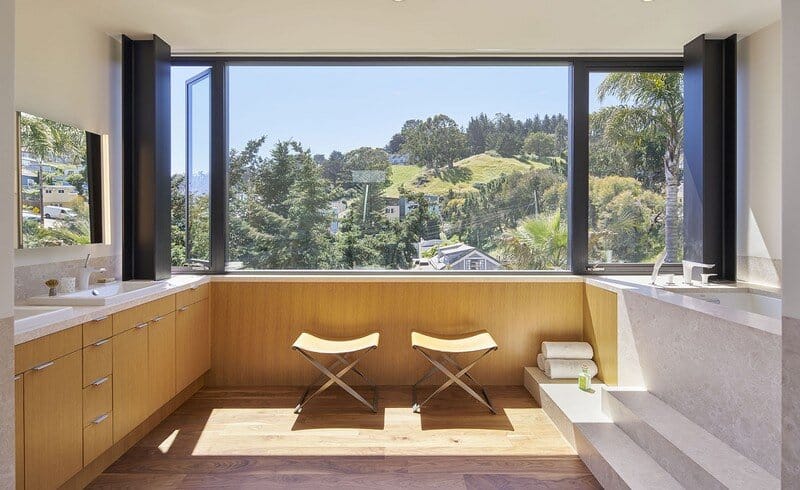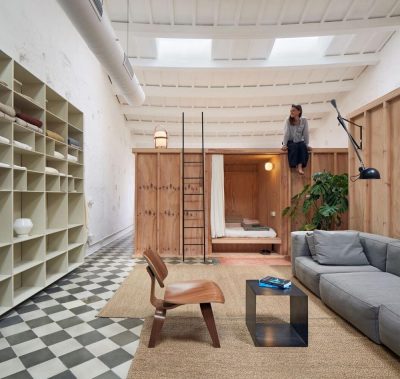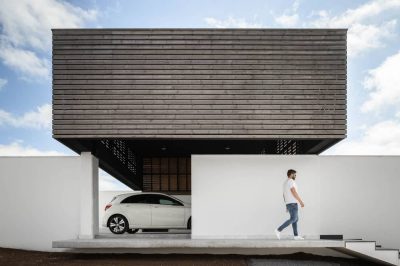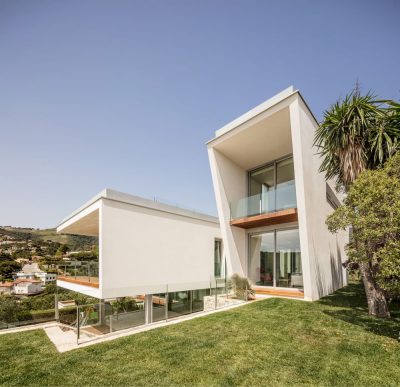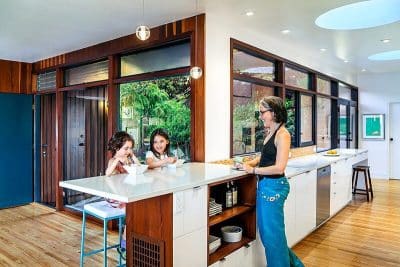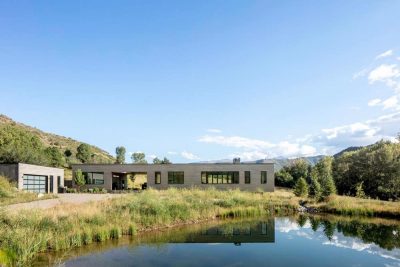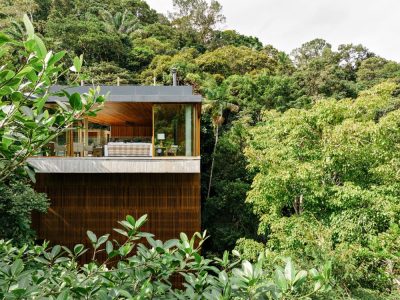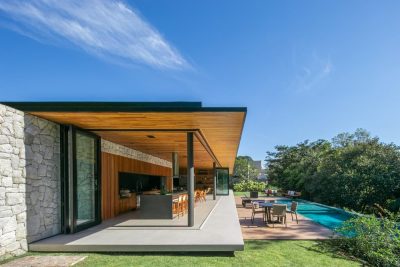Project: 29th Street Residence
Architects: Schwartz and Architecture
Project Team: Caterina Belardetti, Neil O’Shea, Joshua Yoches
Location: San Francisco, California, US
Contractor: Gelling and Judd Construction
Structural Engineer: iAssociate
Photography: Bruce Damonte
Schwartz and Architecture have recently finished 29th Street Residence, a single-family house in San Francisco.
Project description: It is often difficult to create a sense of openness and continuity in multi-level urban homes. By allowing the staircases of this three-story structure the freedom to shift location on each level – defining a continuous flow of space and movement – we turn this challenge on its head, elevating the stairwell into the key architectural and unifying feature of the home.
In this four-level project, a series of stairwells take you from the lower garden level to the uppermost roof deck, each treated as a sculptural object and with the interior stairs uniformly clad in rift-cut white oak.
On each level we permitted the stair to find its own best location, as a vertical path that meanders through the home in a way that is more landscape than urban. Although the living spaces are often compressed by the tight urban site, this meandering stairwell unites the home functionally, visually, and spatially, making it feel much larger than it really is.
Thank you for reading this article!



