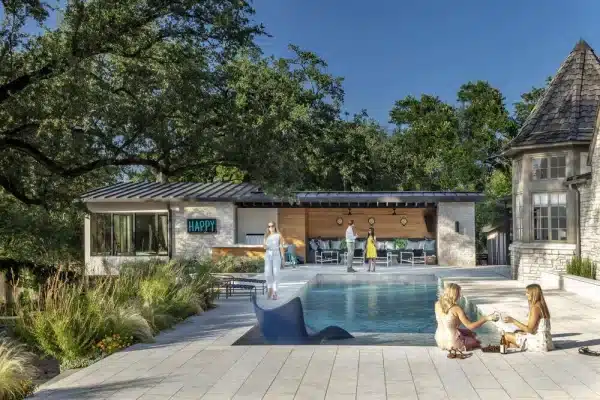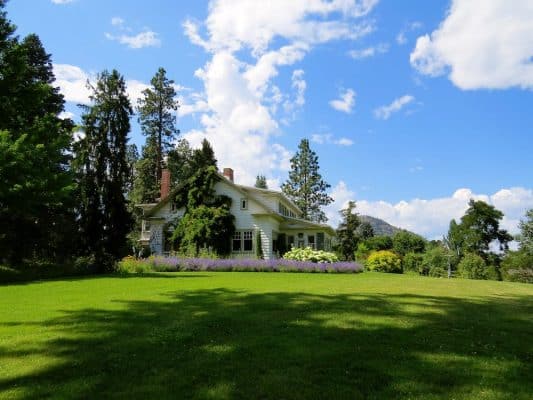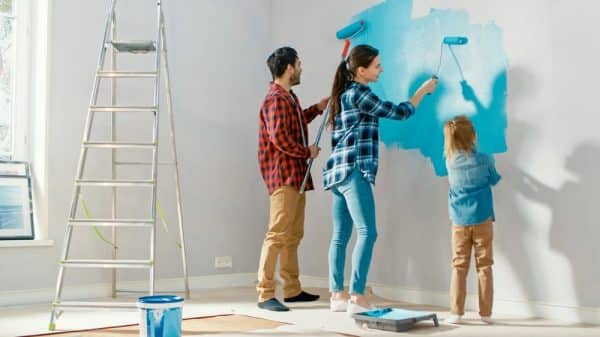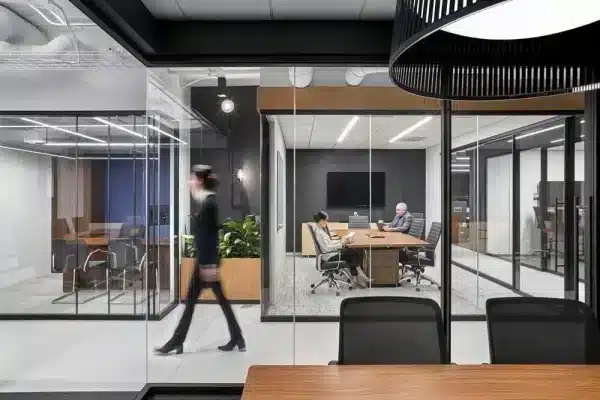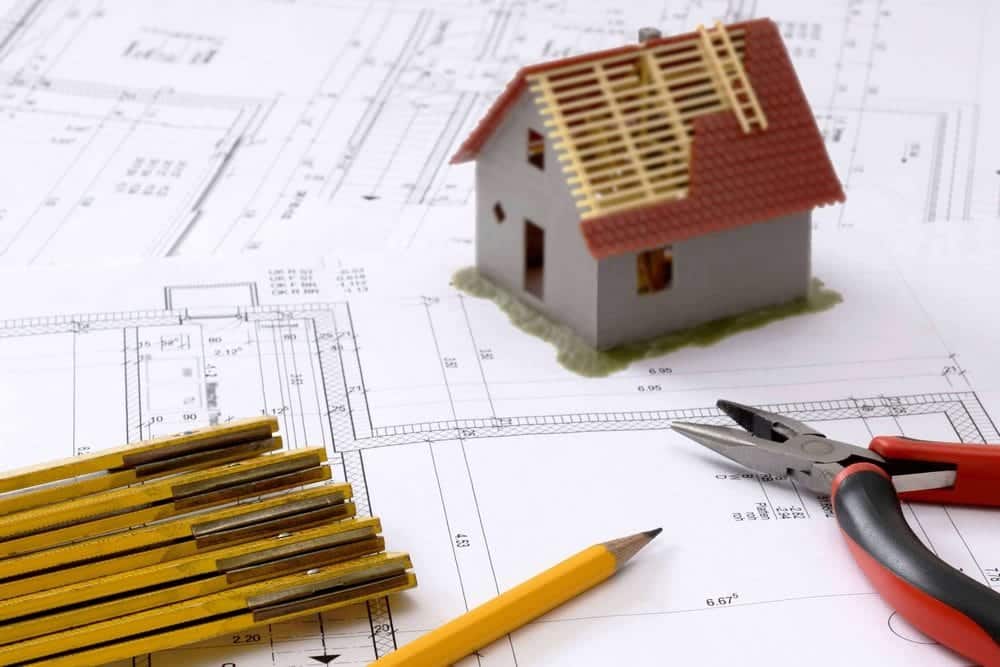
Building and designing a new home can overwhelm even the most experienced pros thanks to the many steps involved in the process. If you intend to build a functional home that will serve you for a long time, you must adequately invest in the planning and designing stages of the process.
Whether you’re investing in a large residential architectural design or are content with a sizable family home, here are building and design tips to consider before commencing your journey.
Budget Before Constructing
The budget you allocate for the entire building process will determine the kind of design you will get. Building a beautiful home is costly and can lead to overspending if you do not have a budget plan. Talk to your architects, surveyors, and contractors about the materials and costs around your construction project before you start.
Consider Site Location
There are numerous factors you should consider before deciding on the right place to build your dream home. Factors like accessibility, land shape, size, topography, soil water retention, and natural features around the site should top your priority list.
If you settle for a site with water retention issues, you’ll need help dewatering and pumping out water swamps before you can build your house. Consider a flat or almost flat location with better soil drainage to give you a smooth experience when laying your foundation.
The Future Home Maintenance
Eventually, every construction element you use will need maintenance. Therefore, designing a house with expensive architectural features may be a poor choice, as it will require high maintenance costs down the line. Construction materials like bricks and roof tiles will give you a long-lasting service, but other materials like barge boards and plastic fascias must be redecorated frequently. Buy construction materials that are strong, reliable, and of low maintenance.
Choose an Open Floor Plan
An open floor plan is a type of architectural design which prioritizes creating large spaces to encourage family bonding and communication. It will reduce the costs of renting space outside the home as it accommodates a big crowd. An open floor will also make a small room look big and allows natural light to penetrate the house efficiently. Although it will increase noise and tamper with privacy, it will cut you some costs since it requires few materials to build.
Have a House Program
A house program, or the program, as architects love to call it, is made up of a list of all the rooms you want your house to have. When planning, start with the primary rooms like the living room, kitchen, bedroom, bathroom, and toilet. Remember to plan according to your family size. If your budget allows you to go further, you can include other rooms, like the garage, storage room, workspace, extra bedrooms, and exterior places like balconies and roof deck. Having all that on your list will make drawing the floor plan easier for you or your architect.
Hire a Professional Architect
After doing a house program, invite an architect to go through it and correct where there might be problems. A house program is a great way to sketch out your ideas for a perfect home, but it’s up to professional architects to develop a detailed plan that will make it possible to build your dream home. Additionally, they’ll also advise on the best quality building materials you’ll need for setting up your home’s foundation and skeletal structure.
Suze Orman once said, “owning a home is a keystone of wealth, both financial affluence and emotional security.” With good planning, hiring professional architects, and all the above factors, you can build the perfect home of your dreams.


