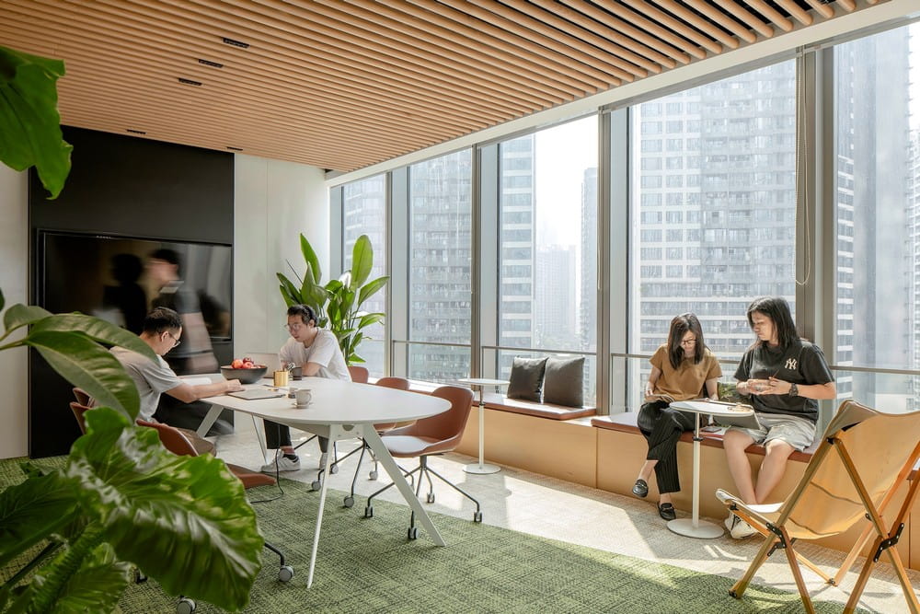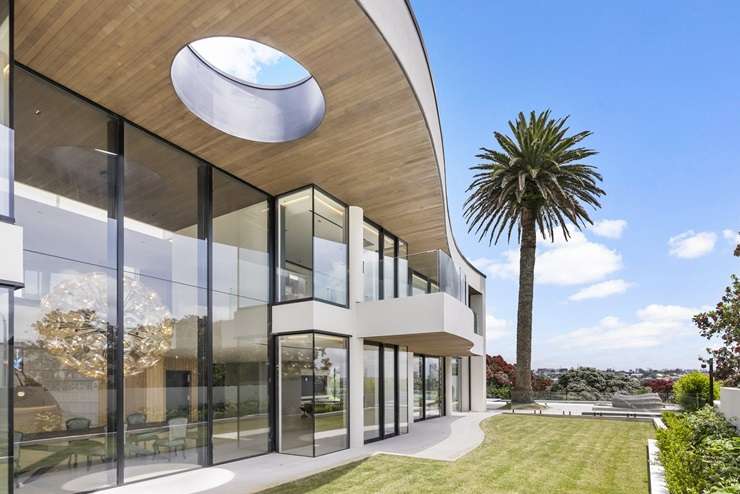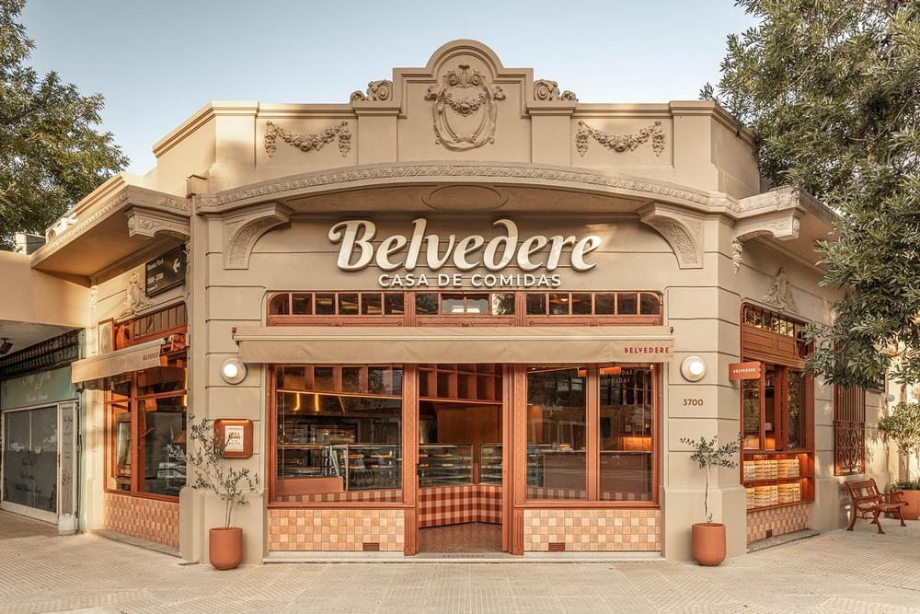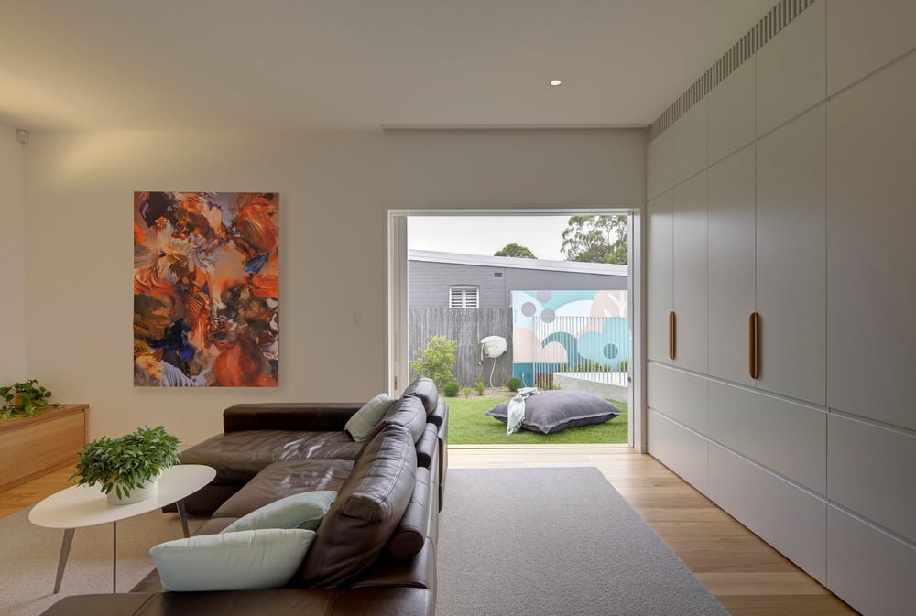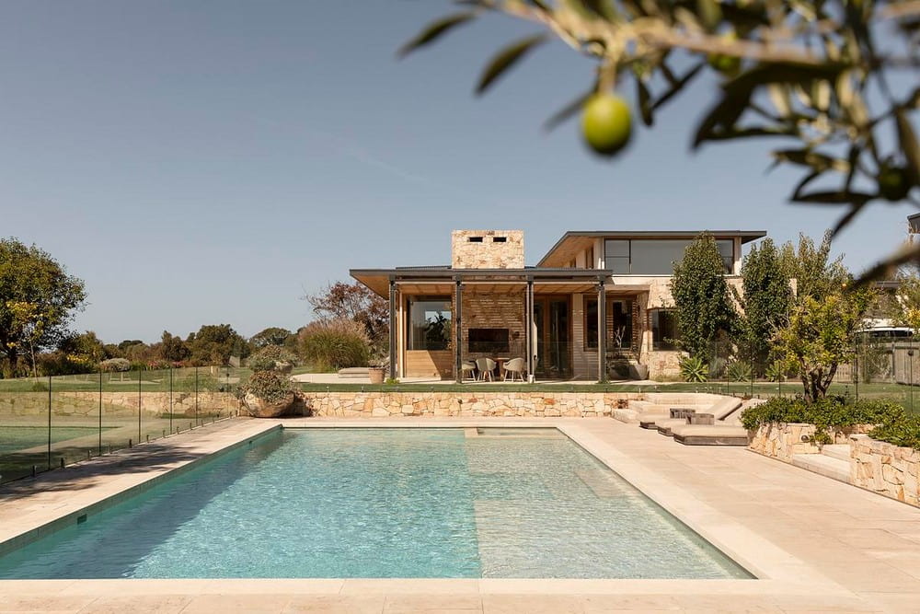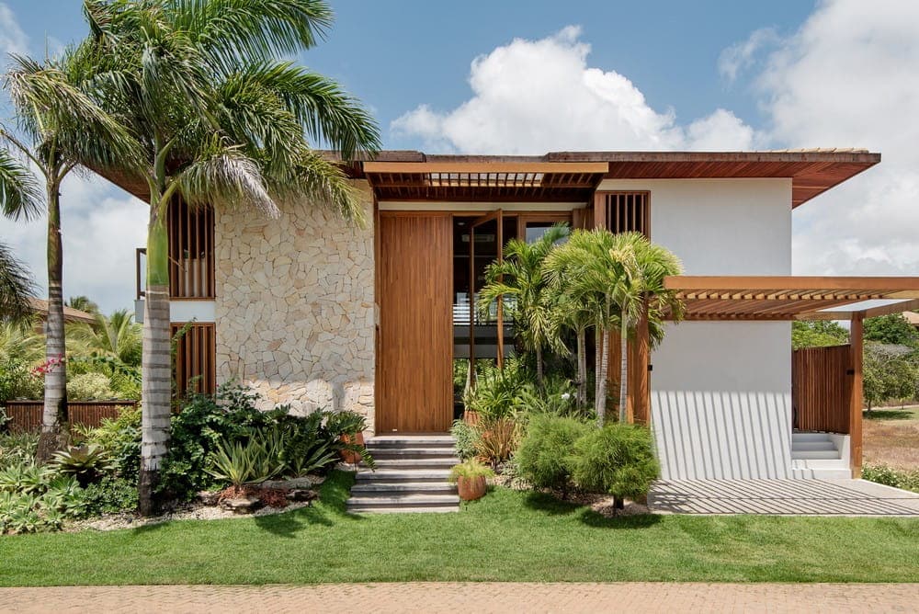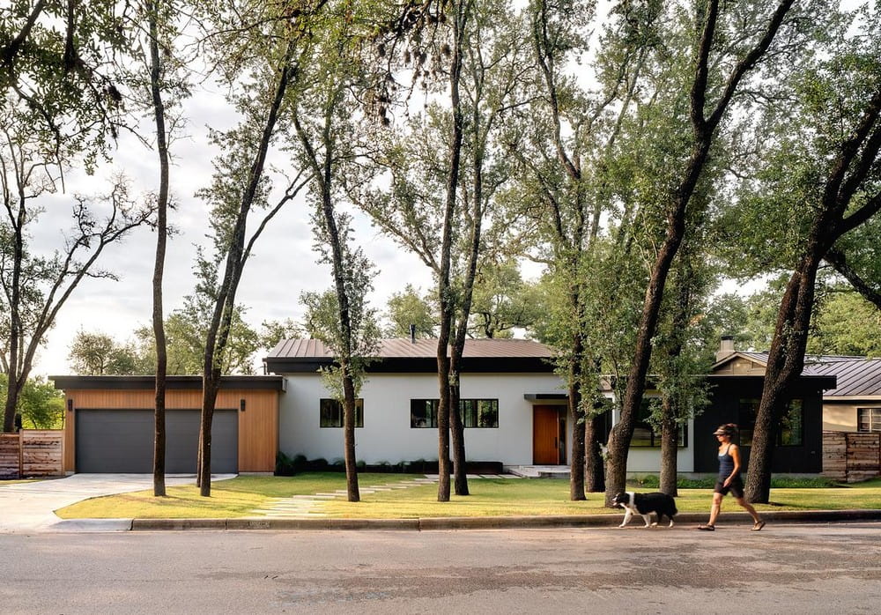3H INC Greater Bay Area Strategic Mining Center
3H INC. Greater Bay Area Strategic Mining Center represents a defining milestone for the company’s evolution. Founded in 1981, 3H INC. has built its legacy on craftsmanship, precision, and innovation in architectural hardware and rubber manufacturing.

