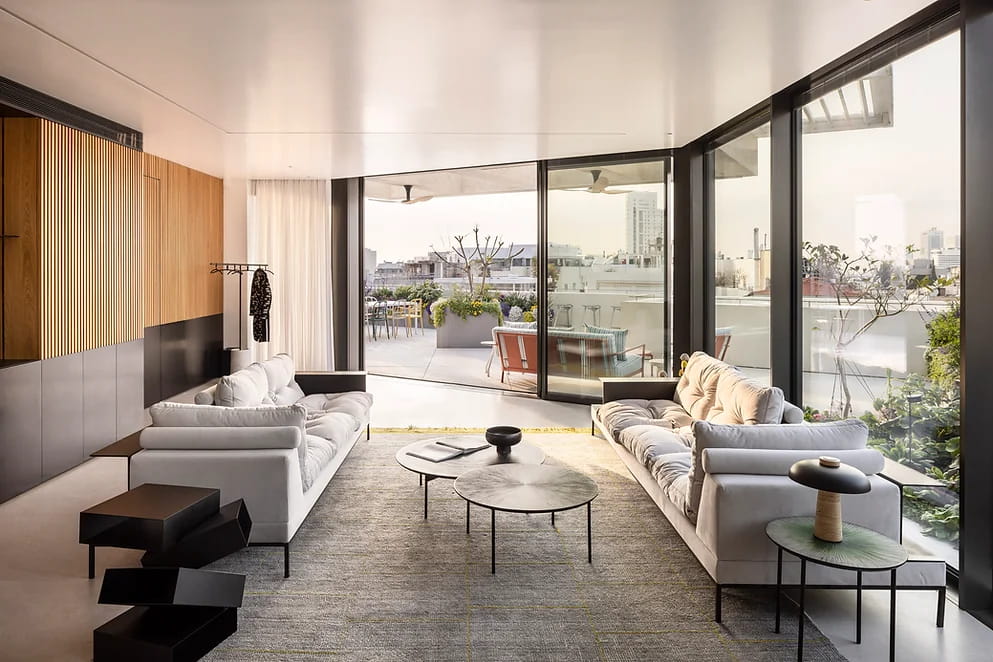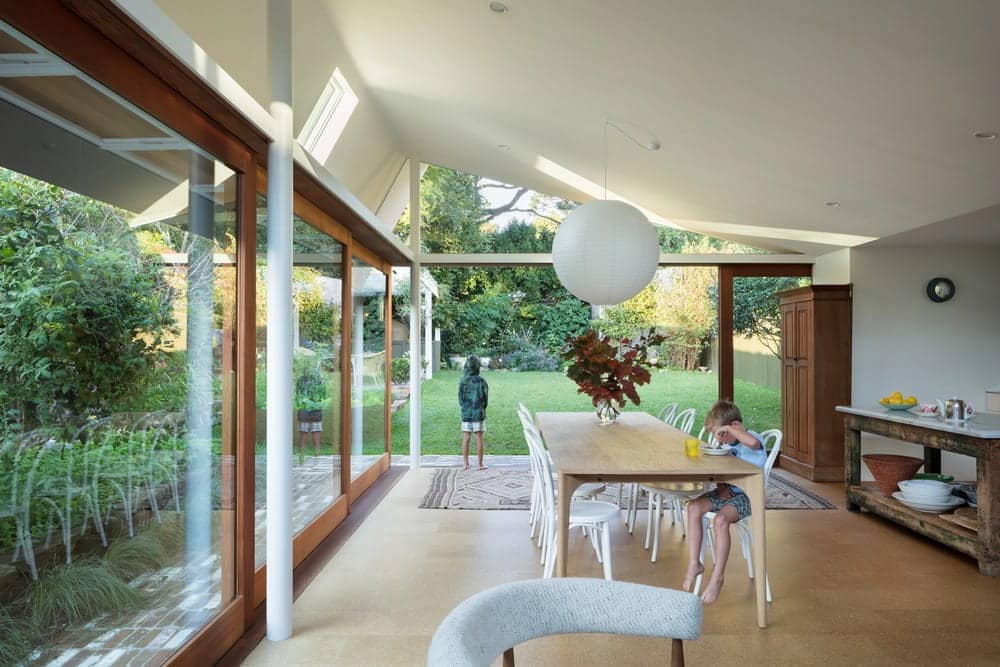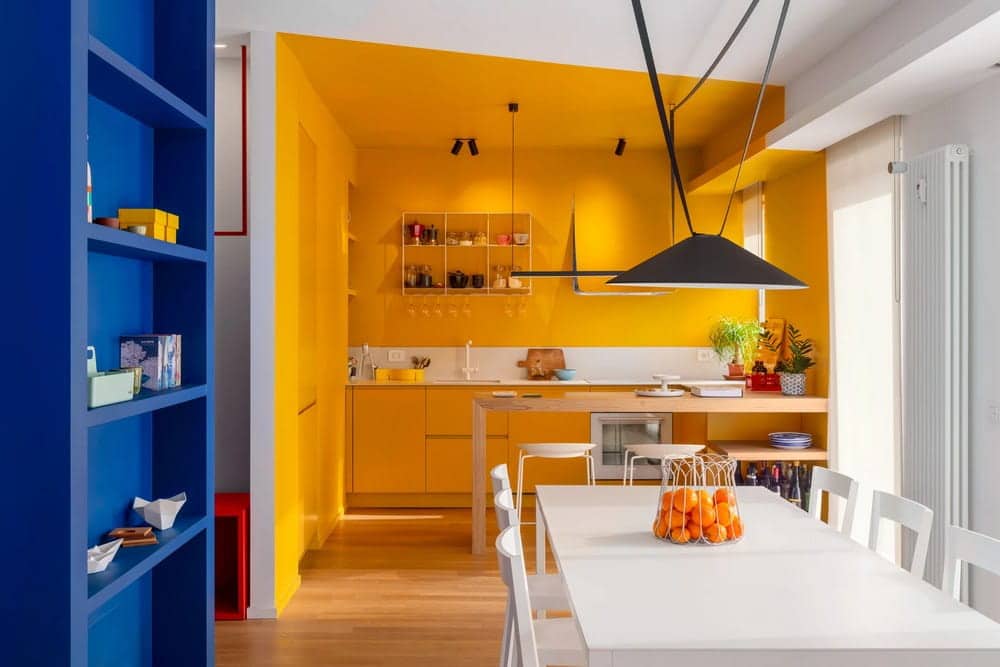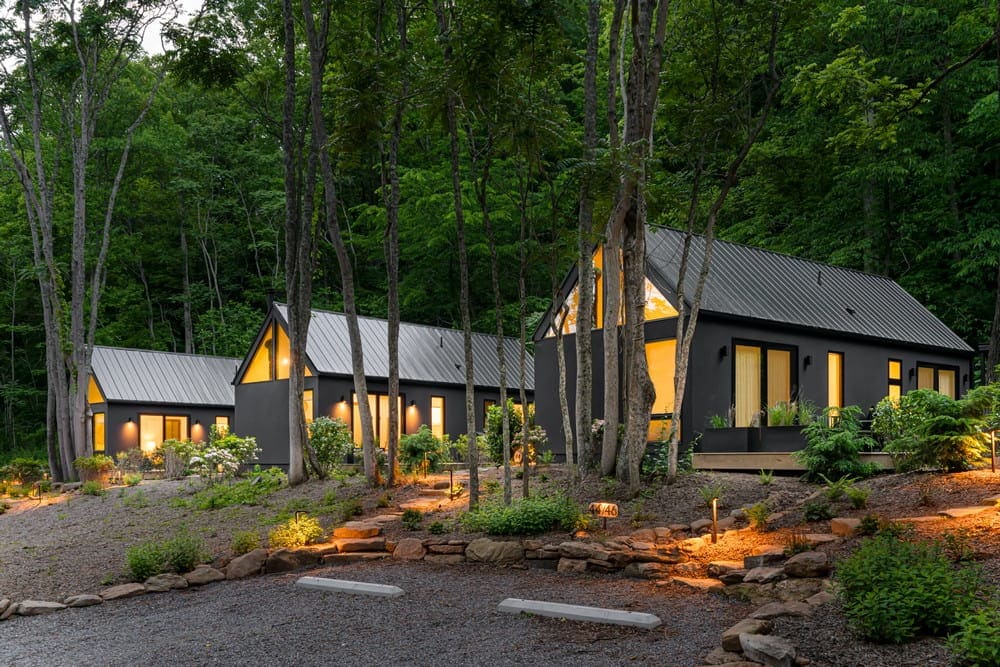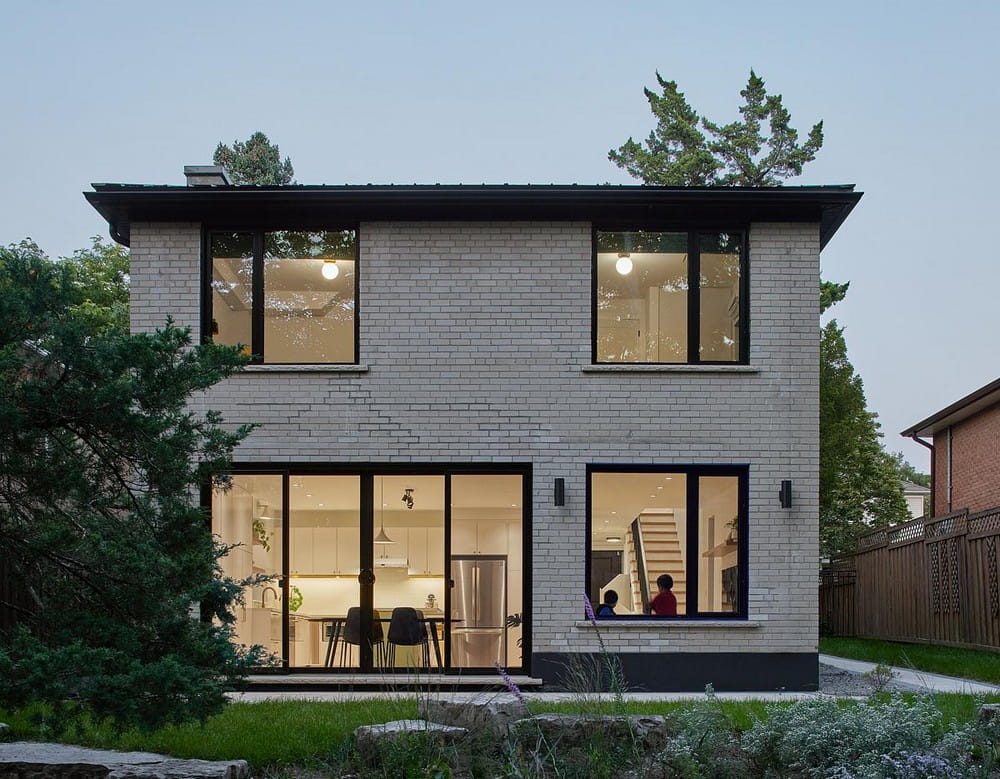IX A Penthouse / Architect Raz Melamed
In the heart of Tel Aviv’s vibrant urban core, IX A Penthouse by architect Raz Melamed delivers a calm, refined response to city living. Inspired by the serene, tree-lined avenue outside its walls, this rooftop apartment transforms the energy of the street into a design narrative—seamlessly blending nature, light, and architectural clarity.

