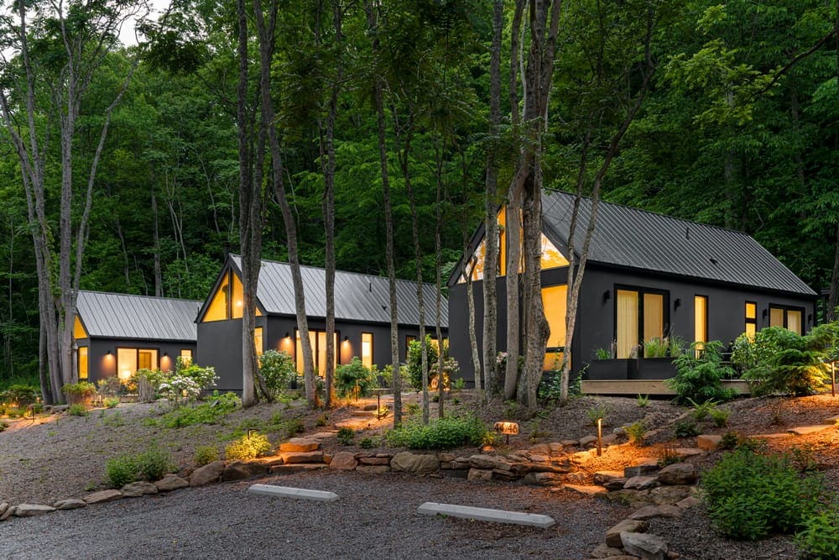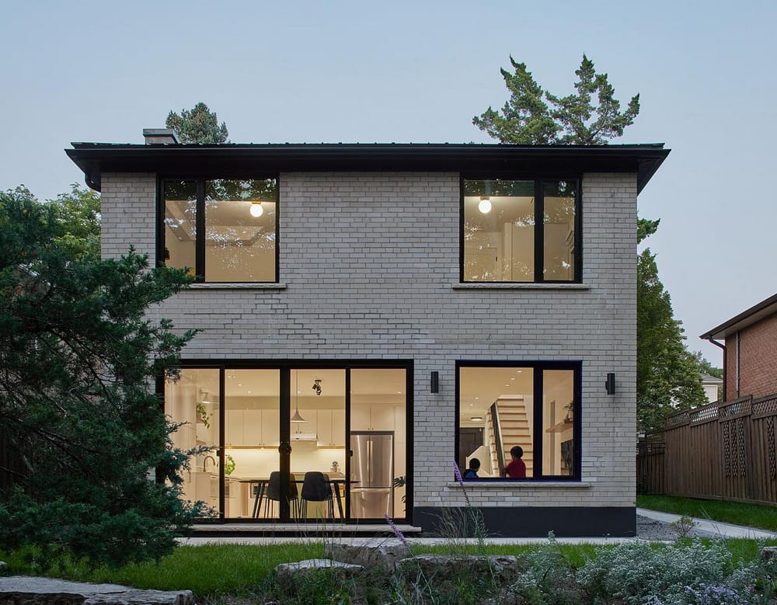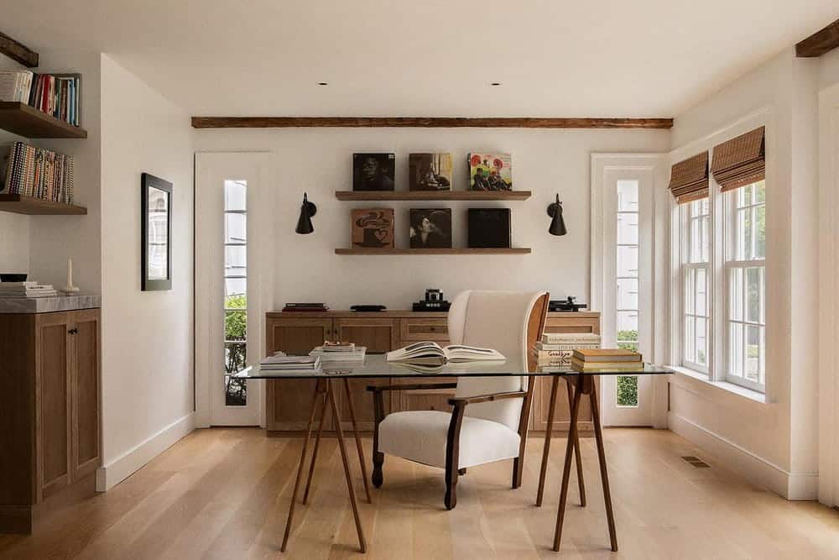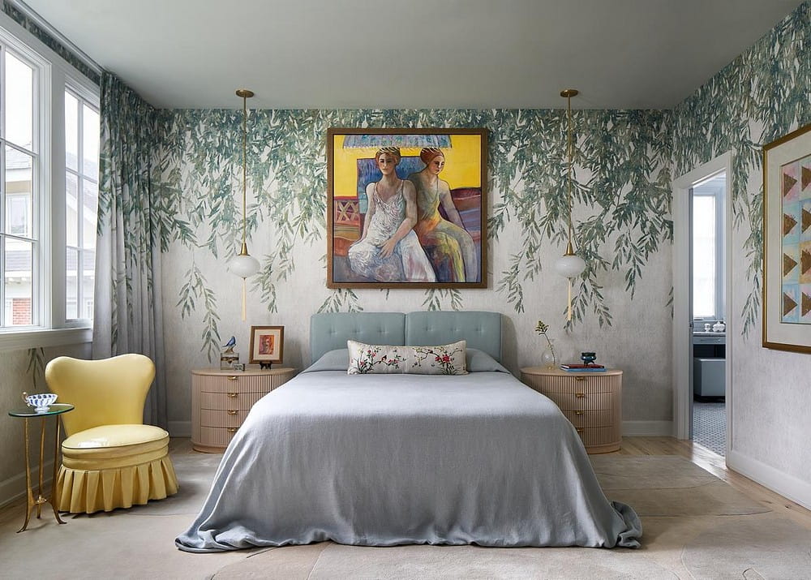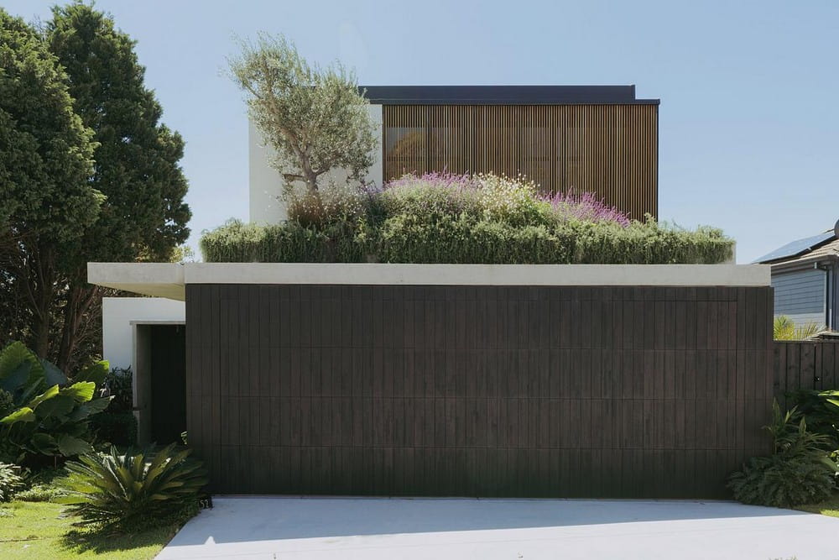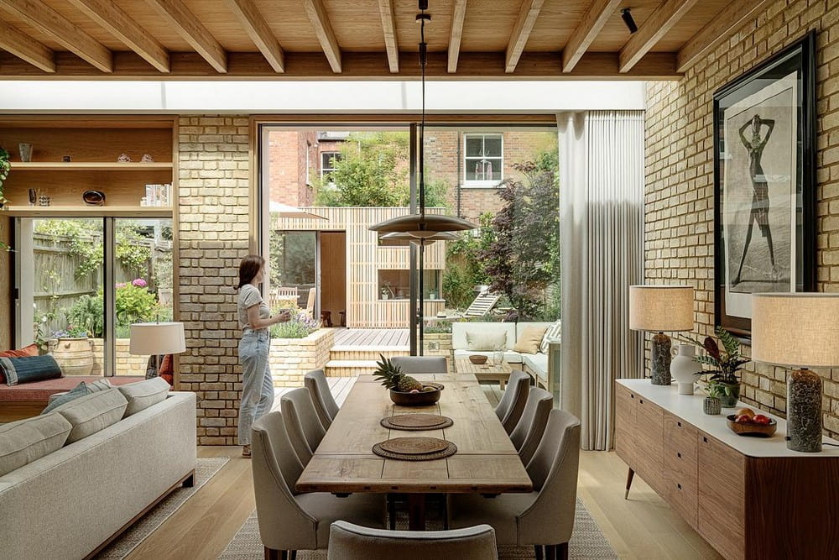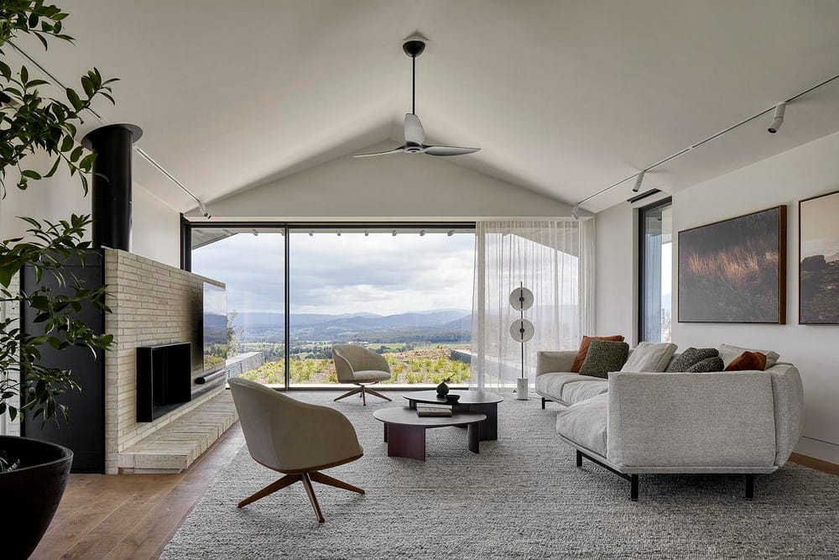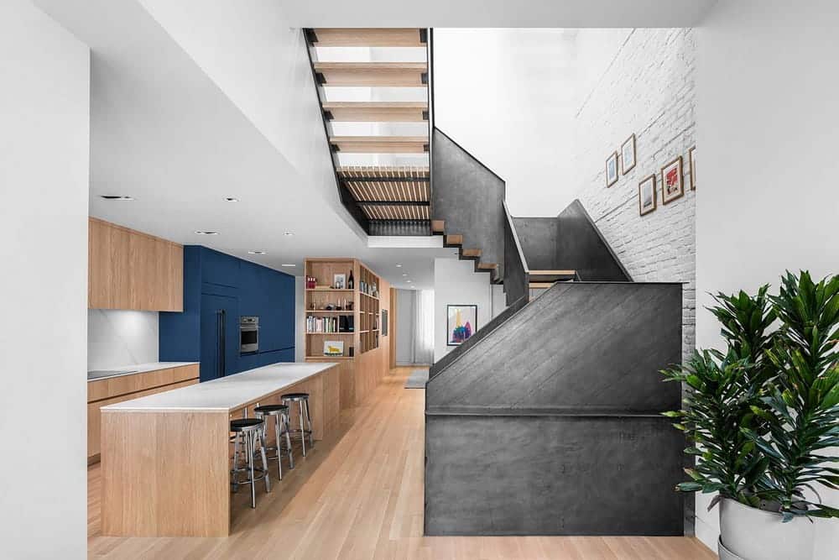Firelight Cabins at Shope Creek
Tucked away in the serene landscape of East Asheville, North Carolina, Firelight Cabins at Shope Creek offer a peaceful retreat designed to harmonize with the rhythms of nature. Set on a 22-acre private, wooded property beside a gentle creek, this charming hospitality destination features seven secluded modern cabins—each one crafted for rest, reflection, and quiet connection to the land.

