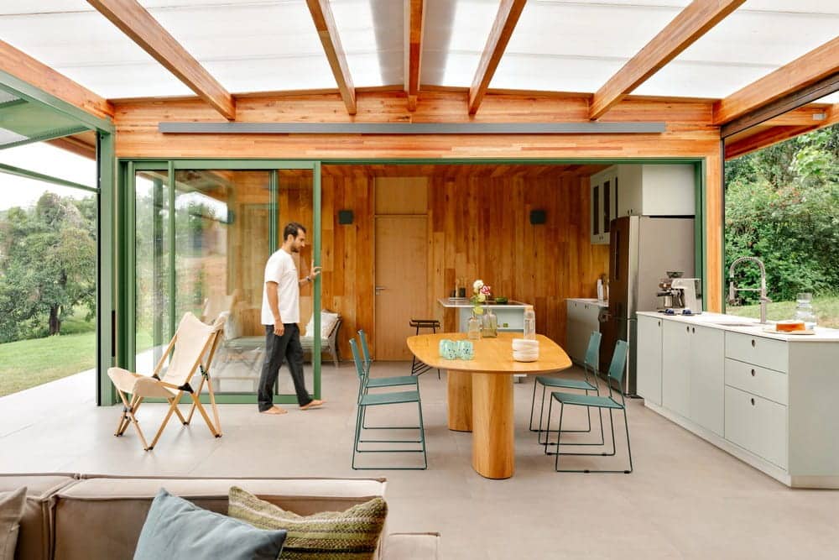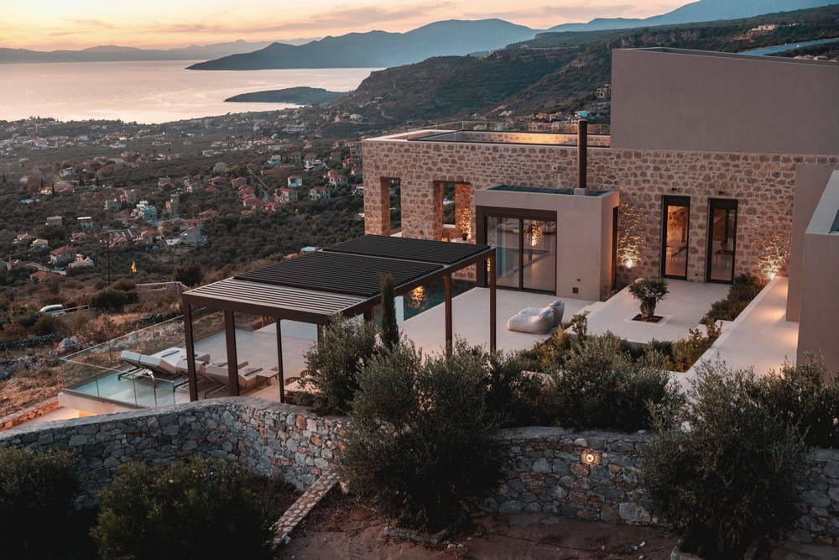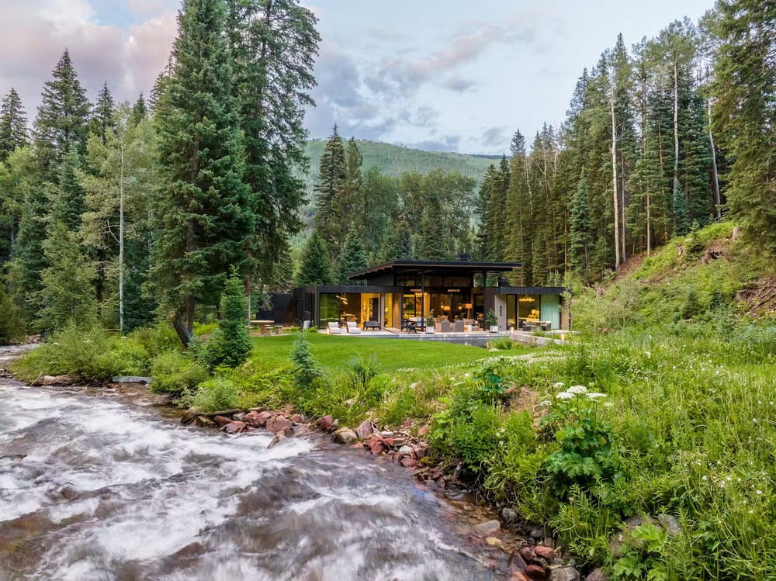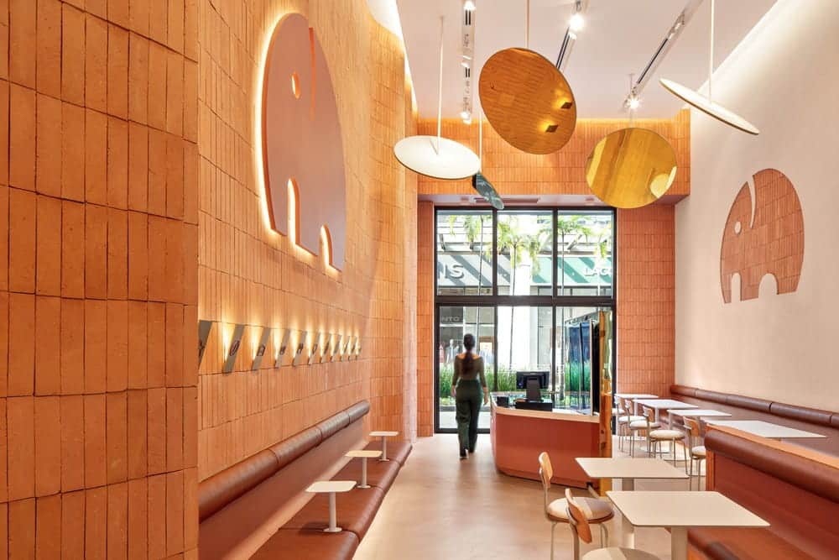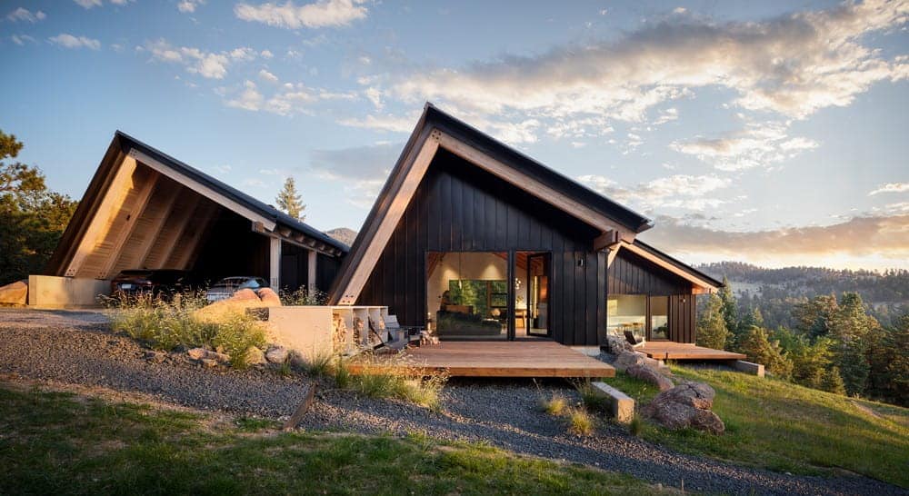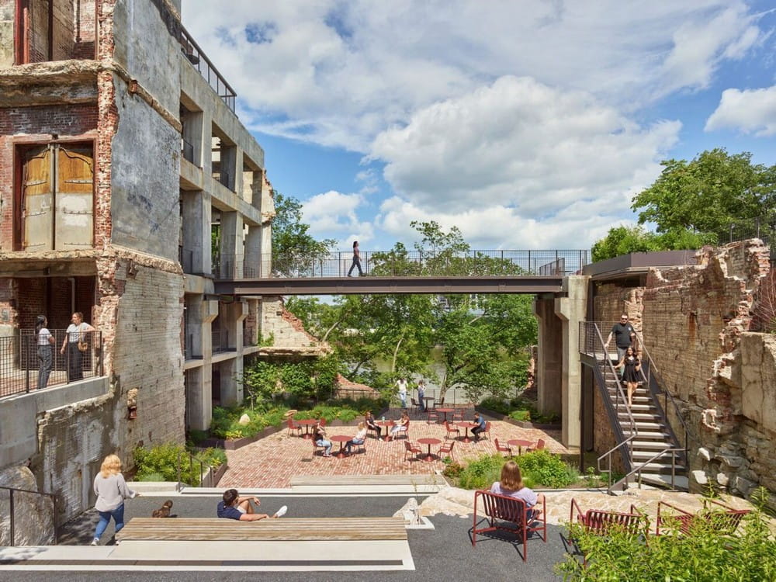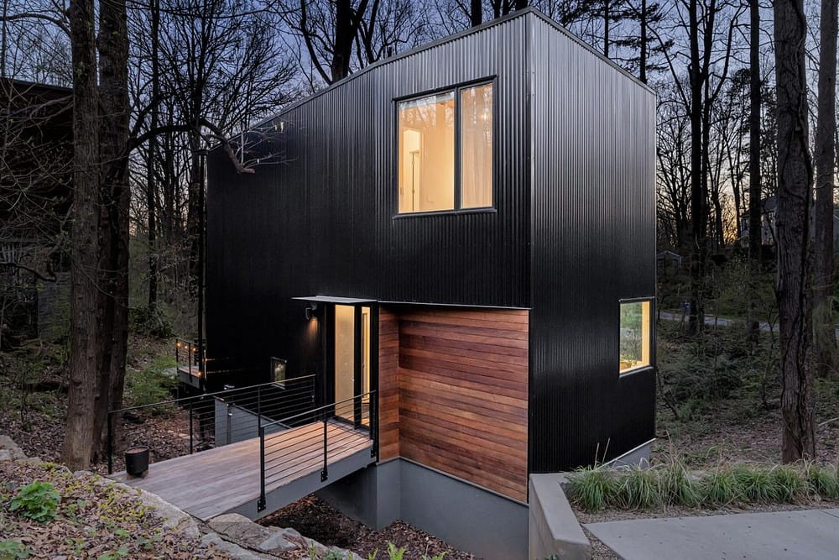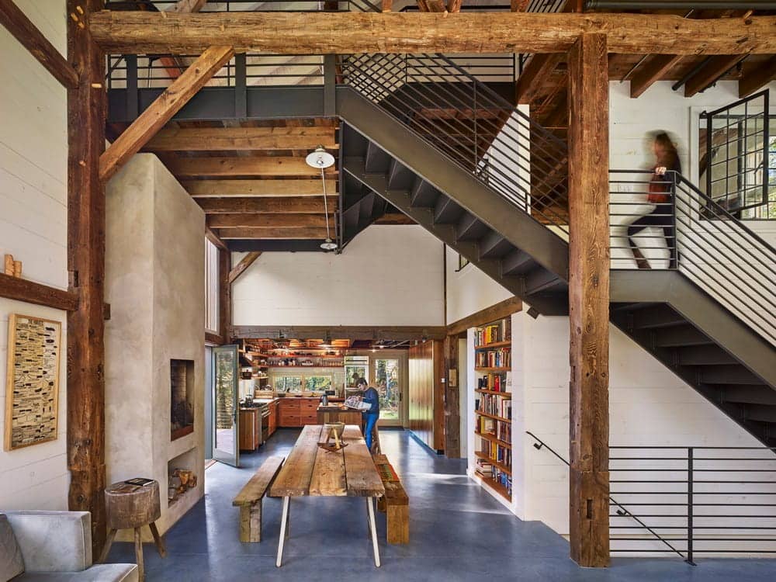House in Piedade / Nitsche Arquitetos
Piedade House, also known as the “House in Piedade,” is a compact yet highly efficient home designed by Nitsche Arquitetos. Located in the serene countryside of São Paulo, this approximately 140m² residence stands out for its programmatic simplicity, rapid construction, and cost-effective design.

