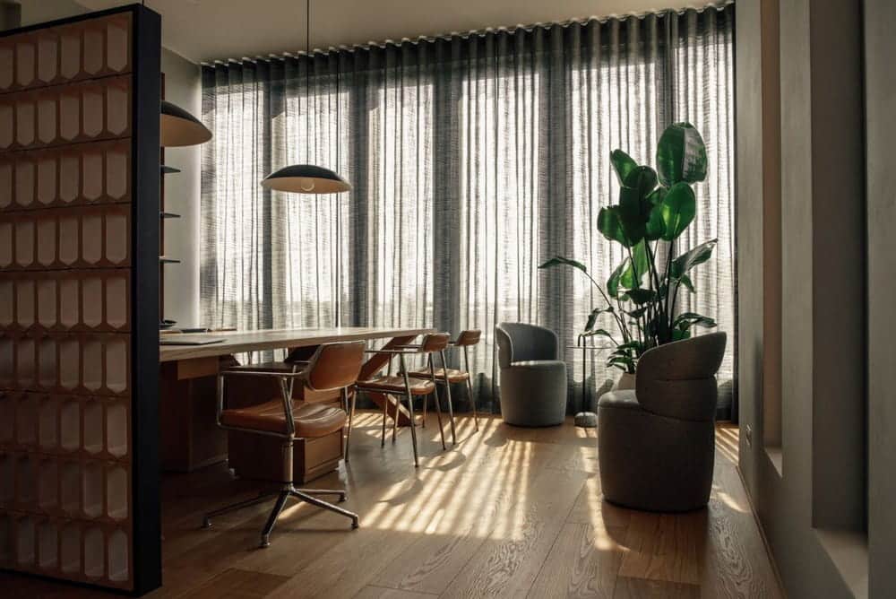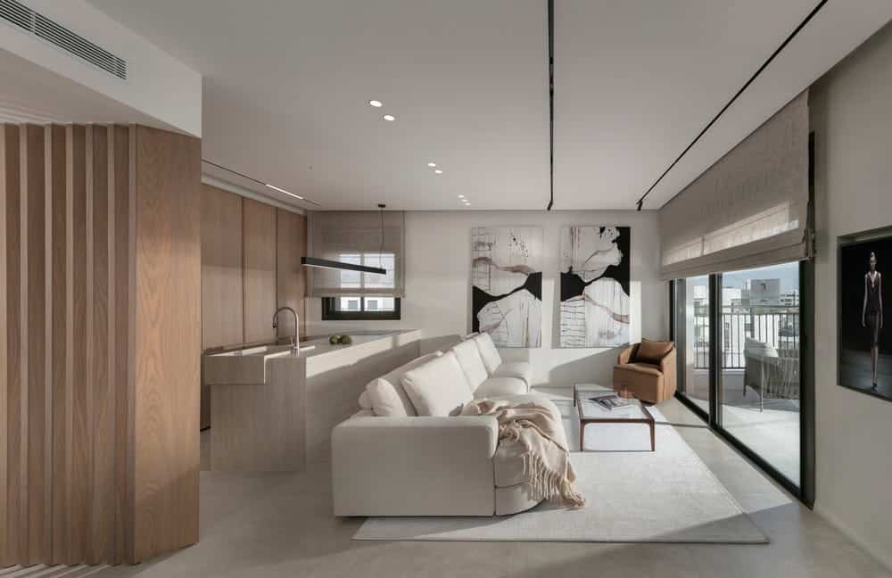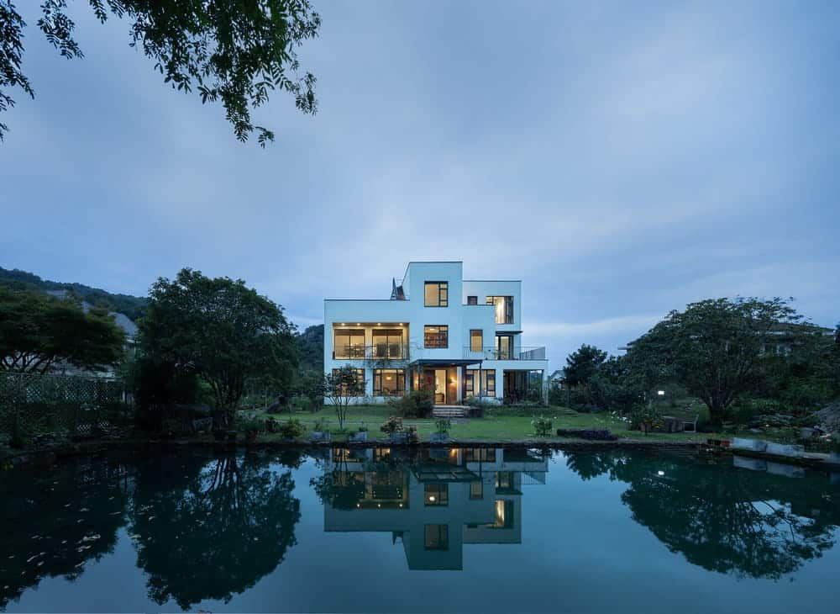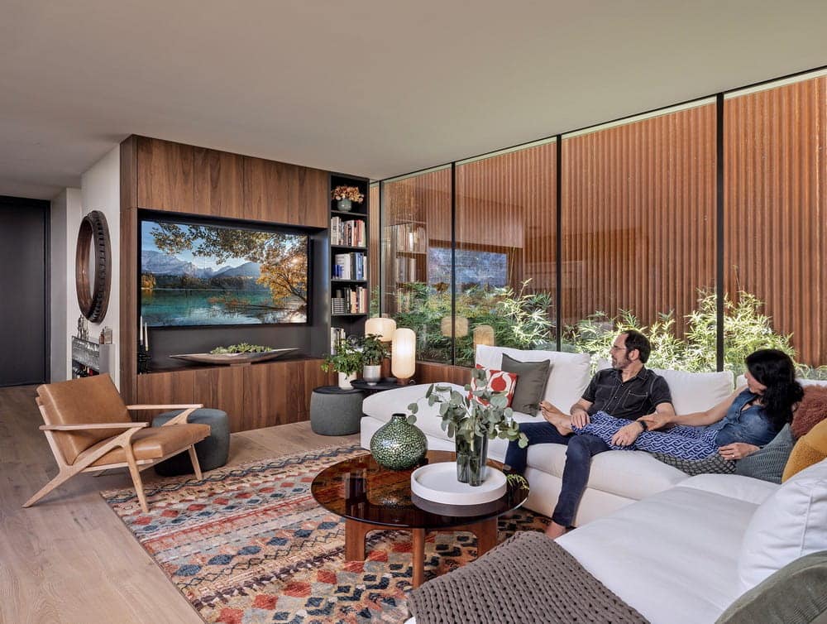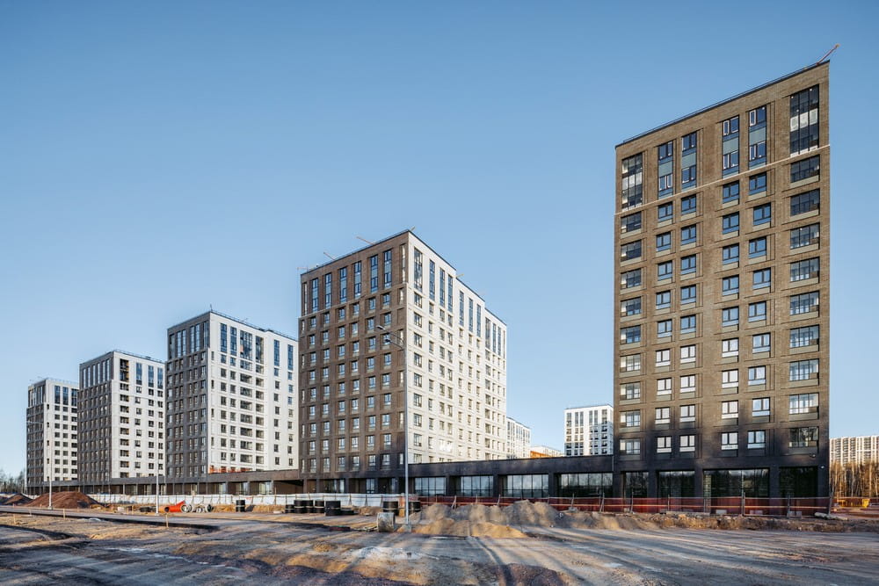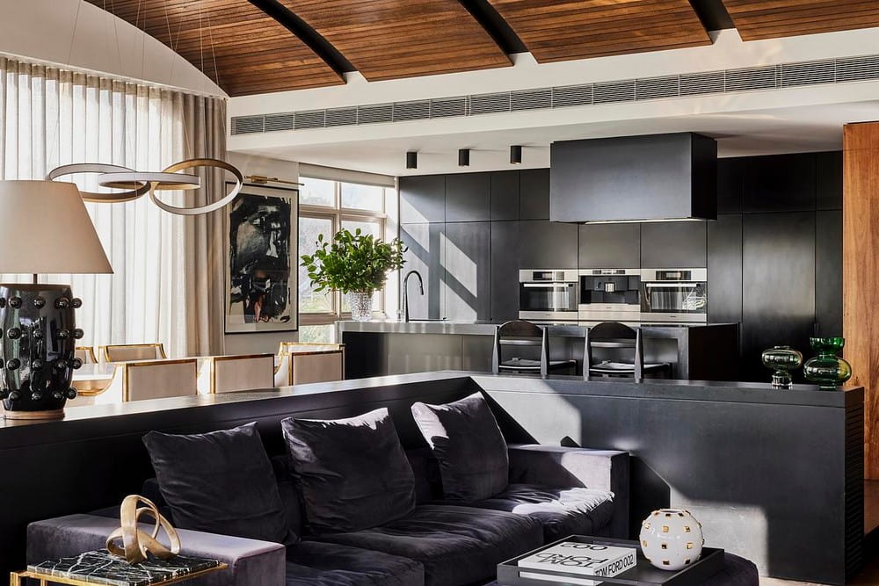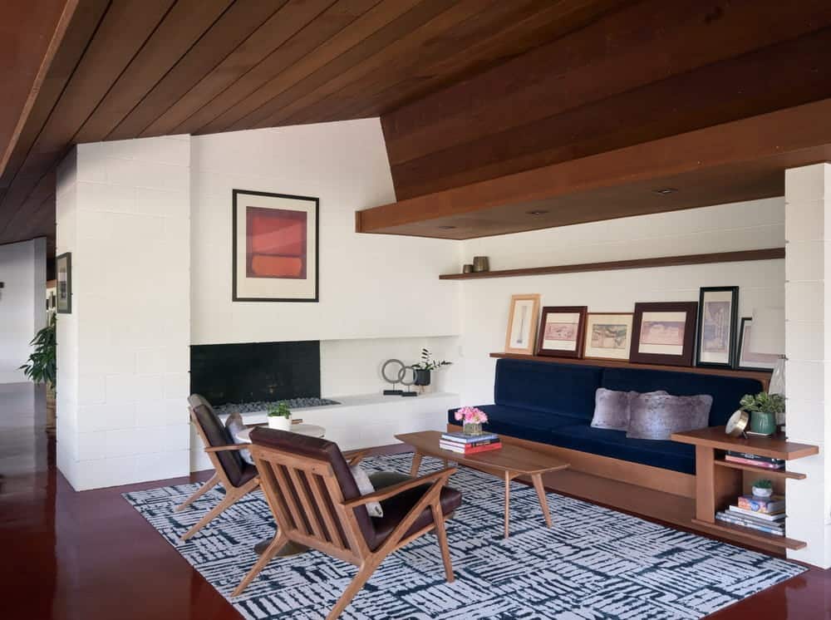Hackney House: A Victorian Terrace Reborn
Nestled in the heart of East London, Hackney House by Architecture for London transforms a tired early-Victorian terrace into a warm, sustainable family sanctuary. By blending period charm with modern interventions, the project delivers generous living spaces, seamless indoor-outdoor connections, and cutting-edge environmental performance.


