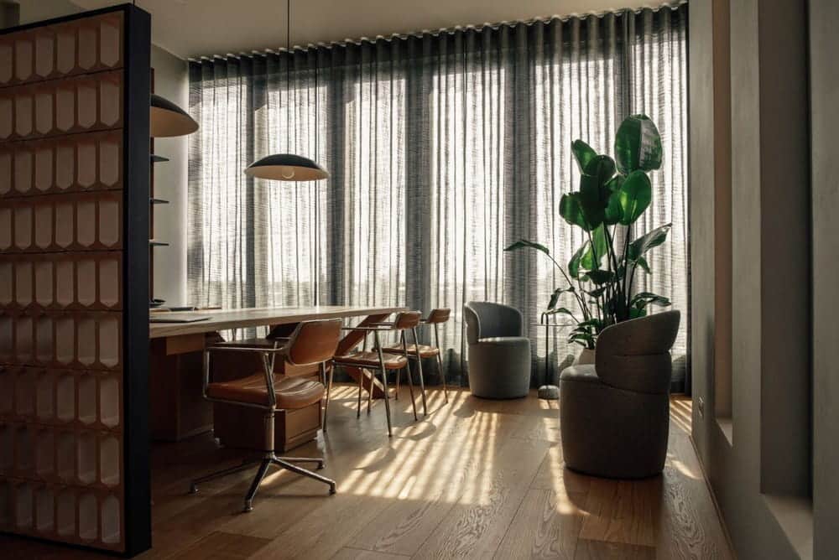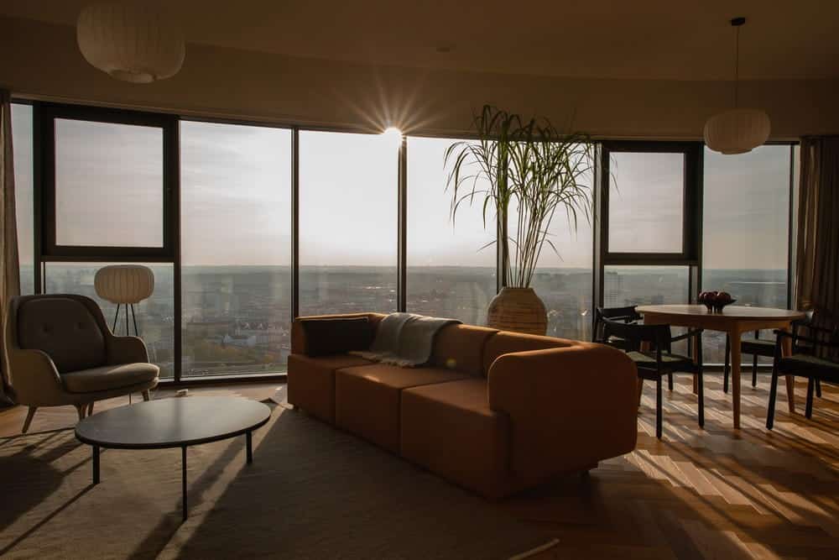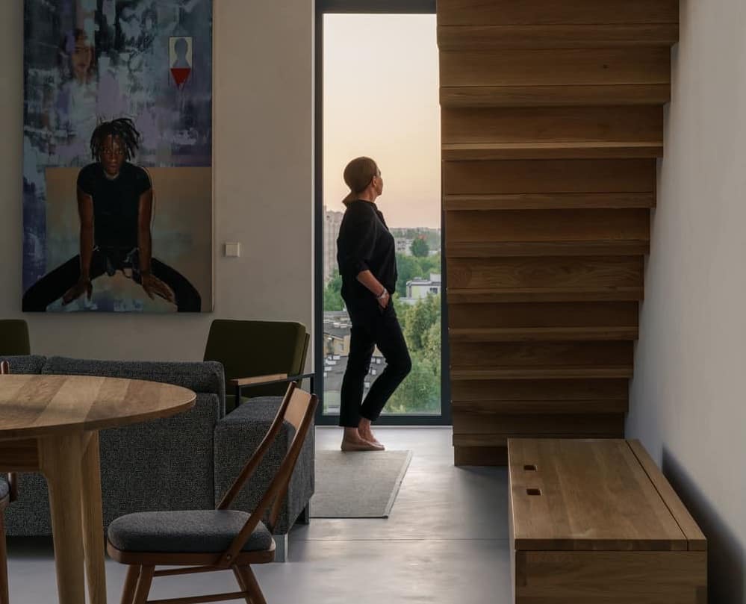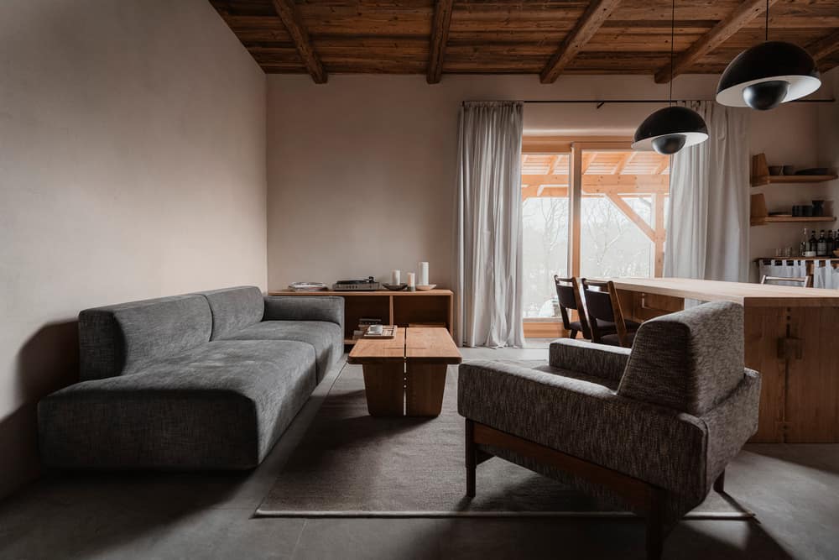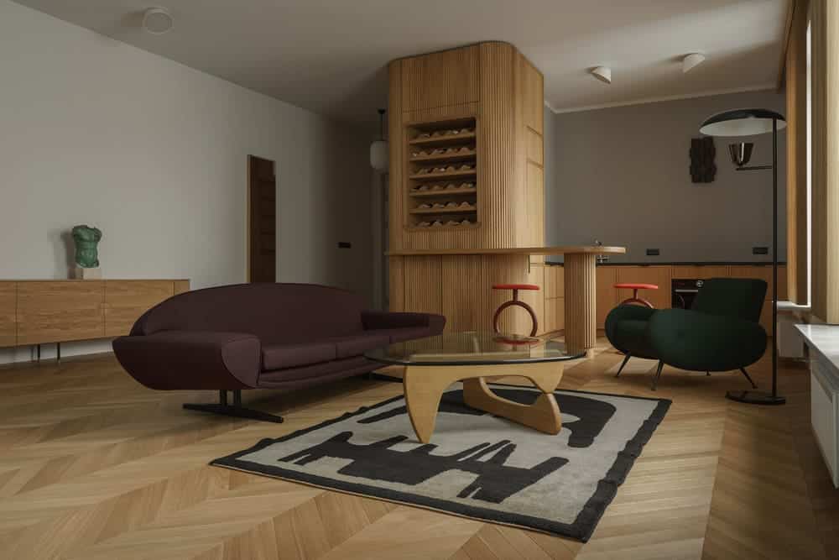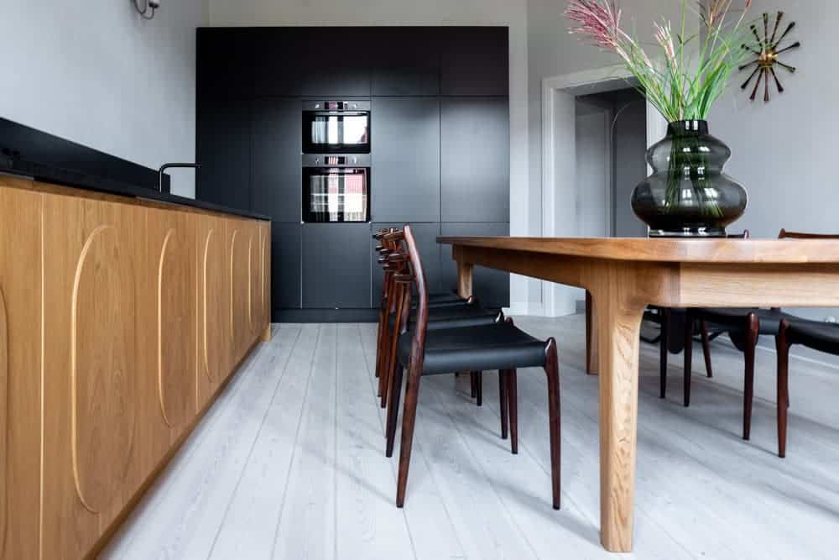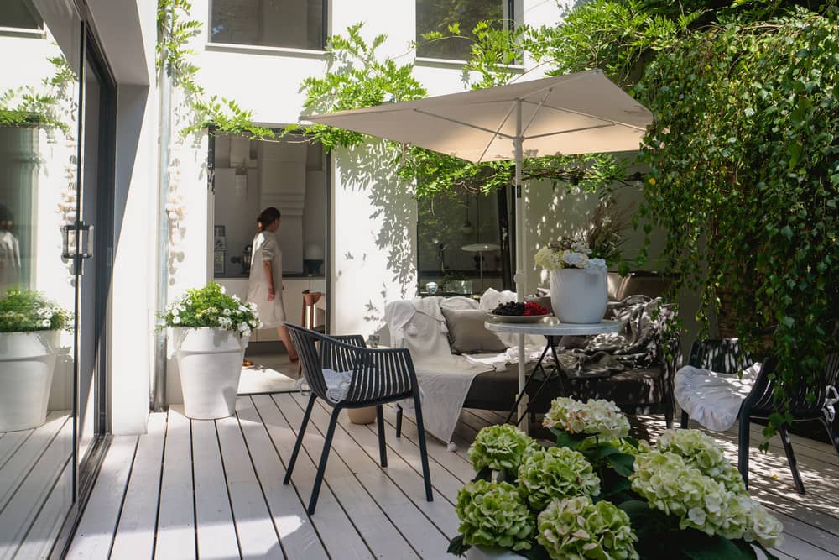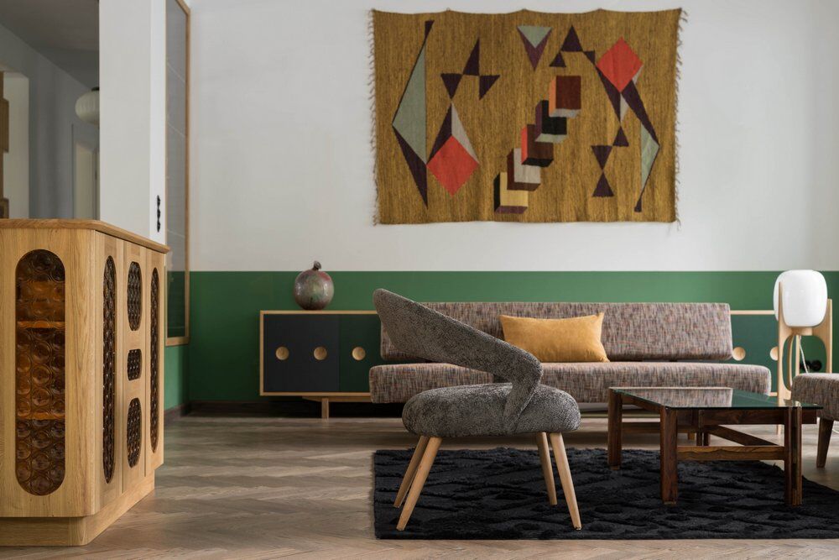Studio Loft Kolasinski
About Studio Loft Kolasinski
Studio Loft Kolasinski does both interior and industrial design. We give advice and share our knowledge when it comes to selecting furniture, accessories, finishing materials and construction work. We cooperate with specialists from rare and specialized industries.
For our interior design projects we often use furniture that we design ourselves, that are created in our befriended carpentry shop. These are individual, bespoke projects that we created especially for the needs and stylistic preferences of our customers. In 2015, we designed our first furniture collection called ‘Public Project’ We also do unique designs of carpets, that are created in Nepal.
We have a special appreciation for items made in the period between the 20’s and the 70’s. Hence, in our projects we often use unusual, vintage furniture, lighting, ceramics, prints, rugs and carpets. We purchase them in auctions and from befriended collectors from all over Europe. When renovating furniture,we pay special attention to preserving their original character.
We have often made interior designs of unique properties such as adaptations of lofts, industrial buildings or old houses.
LOCATION: Poland and Germany
LEARN MORE: loft-kolasinski.com
Nestled on the Odra River’s edge in Szczecin’s historic Podzamcze district, Office By The River by Studio Loft Kolasiński reimagines workspace as a warm, material-rich environment. Moreover, this private company’s office balances openness with intimacy, encouraging collaboration…
Situated on the 24th floor of a newly built skyscraper in the heart of Szczecin, the Hanza Tower Apartment offers breathtaking panoramic views of the city skyline. Designed by Loft Kolasiński, this apartment underwent a comprehensive renovation…
Nestled in a seaside town near Barcelona, House near Barcelona by Studio Loft Kolasiński offers breathtaking views from its hilltop location. Completed in 2024, this 350-square-meter residence combines elegance with global design influences, creating a unique space…
The apartment is located in Warsaw, in the Wola neighbourhood. The new plan required a major renovation and redevelopment project. The interior has been equipped with furniture and accessories designed by Loft Kolasiński
A comprehensive interior design of three independent tourist apartments located in one building, each with an area of 80 m2.
The penthouse Warsaw was built as an extension of a restored tenement house from 1912. The planned functional solutions required a general renovation of all rooms.
The apartment is located in a 19th – century tenement house in Szczecin. It is located on one of the most beautiful avenues in the city, near Jasne Błonia.
After twelve years of living in the house, it’s time for some changes. The patio needed renovation and the floorboards needed replacing.
Exactly in the year of the Bauhaus centenary celebrations, we were asked to do a comprehensive interior design of an unusual house in Konstancin-Jeziorna.

