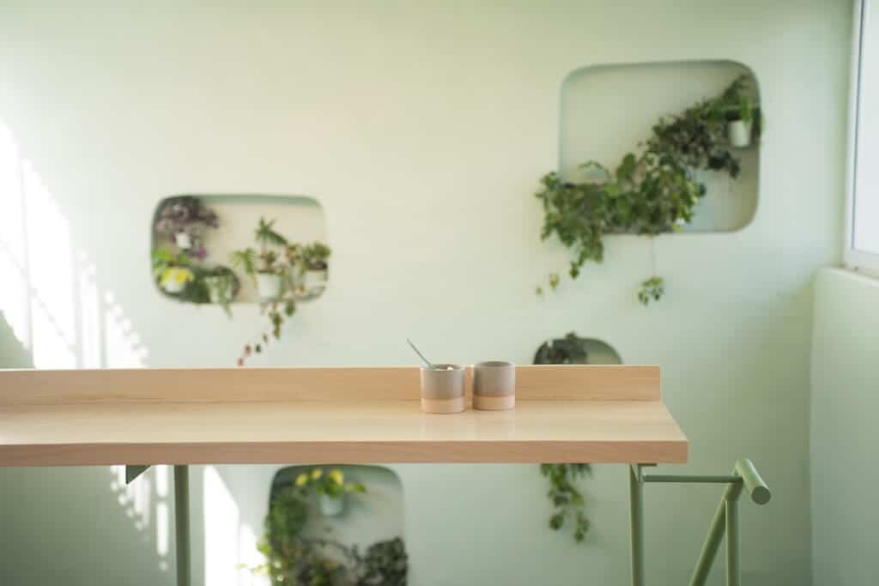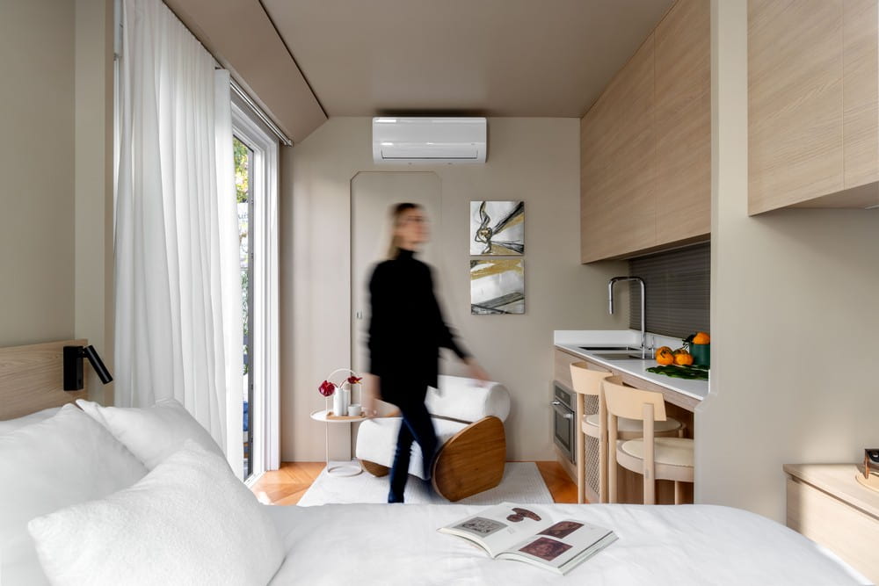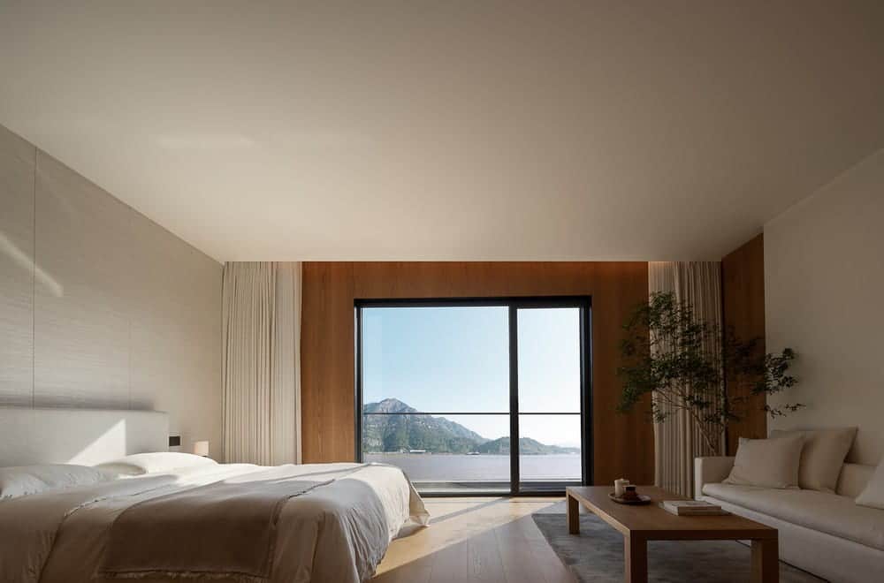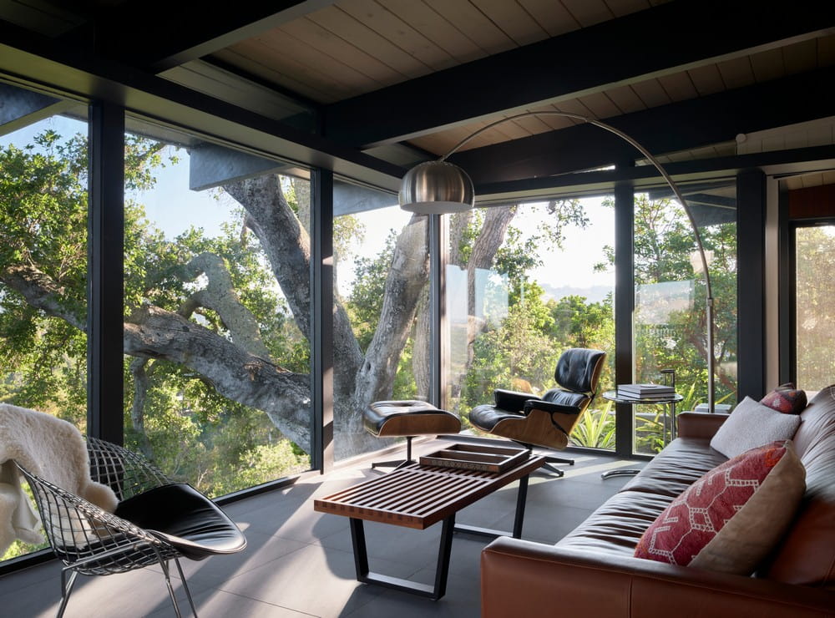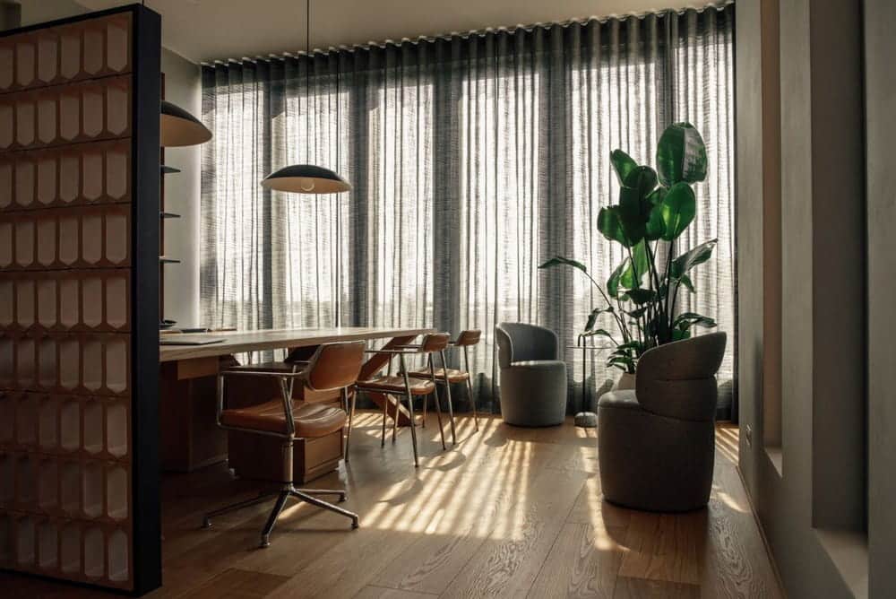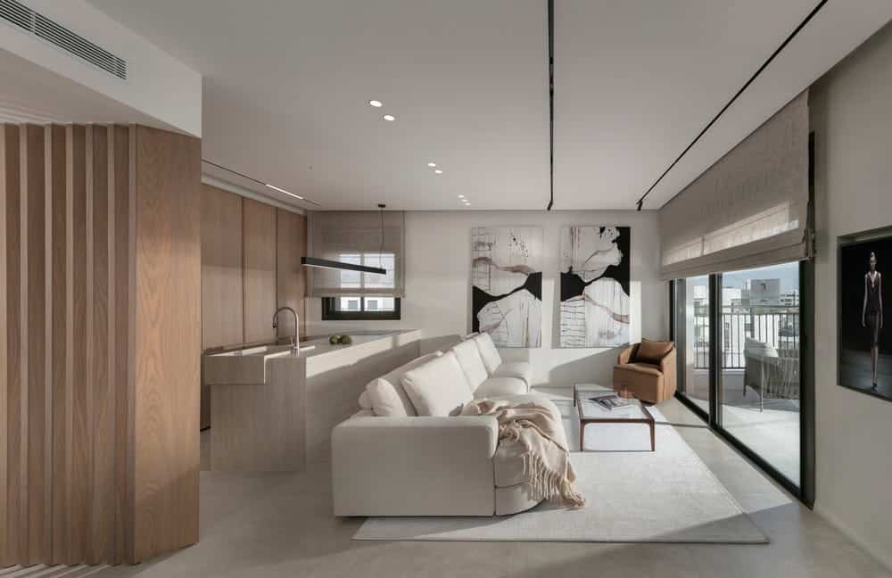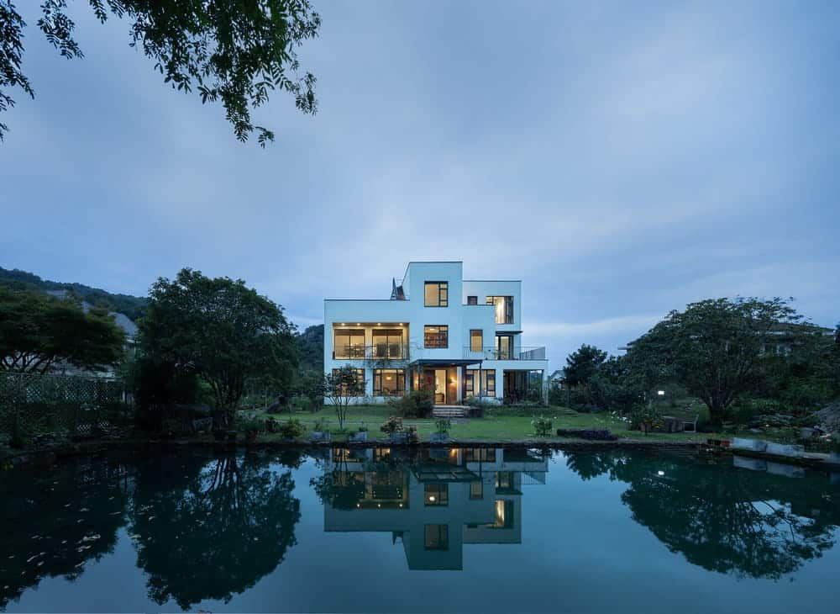VERDIN Specialty Coffee Shop / OHIO Estudio
Nestled in Buenos Aires’ vibrant Colegiales neighborhood, VERDIN Specialty Coffee Shop by OHIO Estudio creates a sensory oasis that celebrates both specialty coffee and plant-based pastries. From its desaturated green façade to its terracotta limestone floors, every design choice reflects VERDIN’s commitment to environmental respect and organic living.

