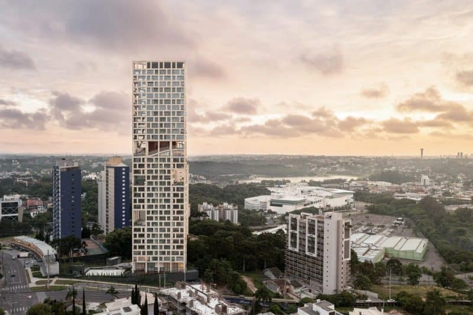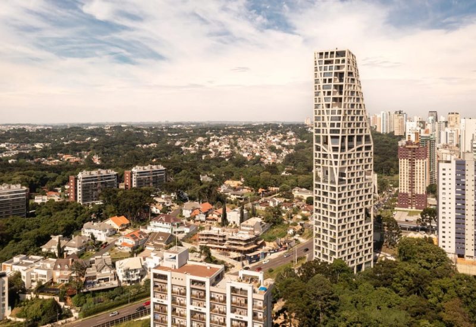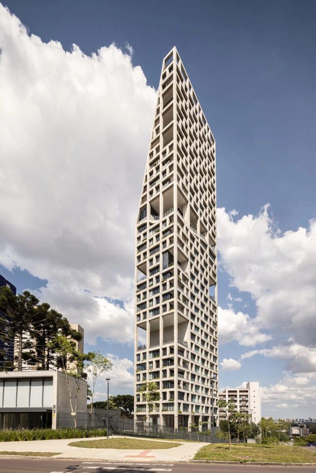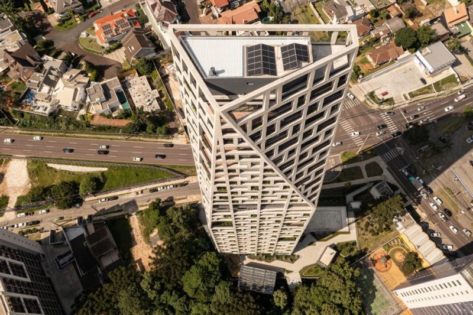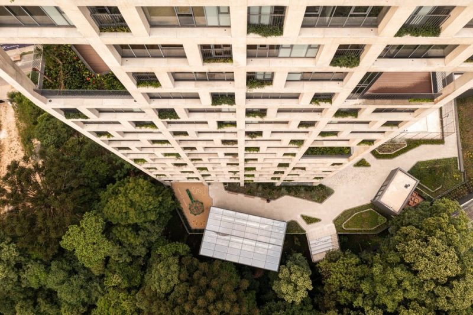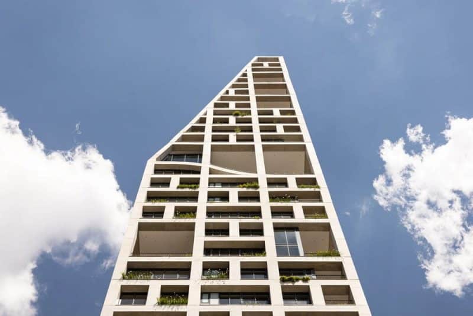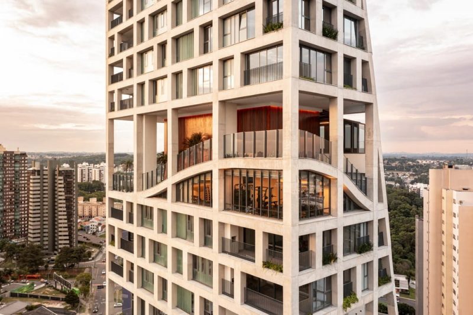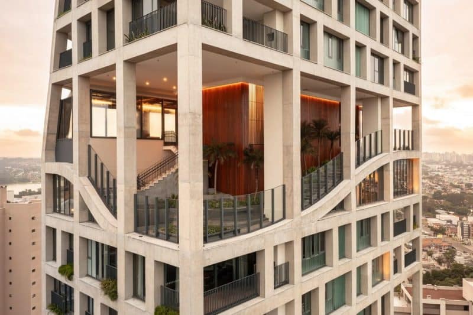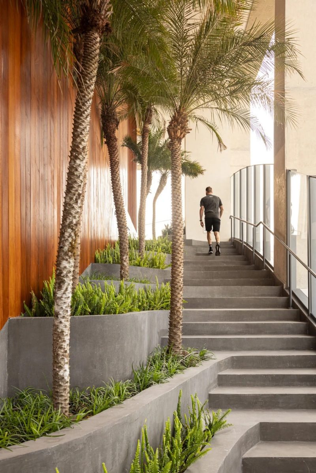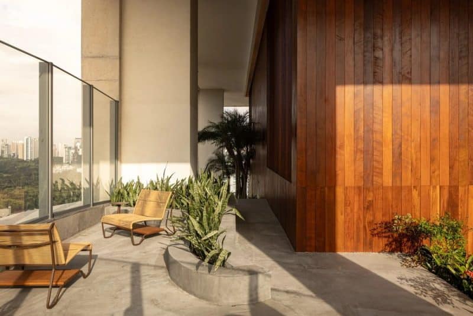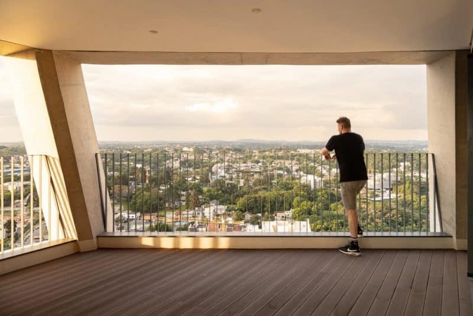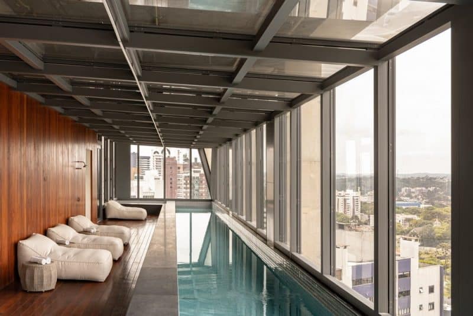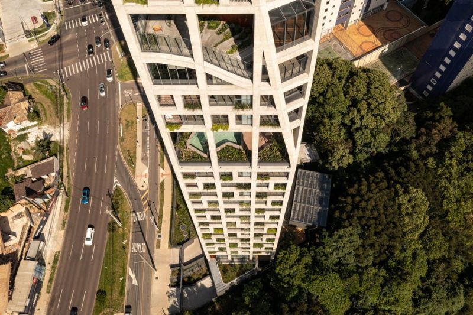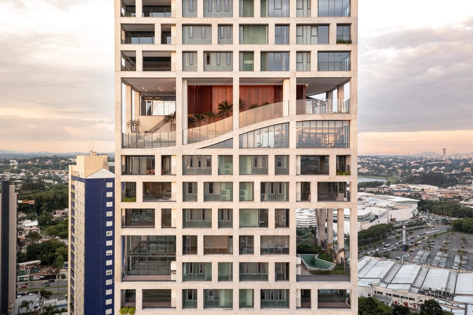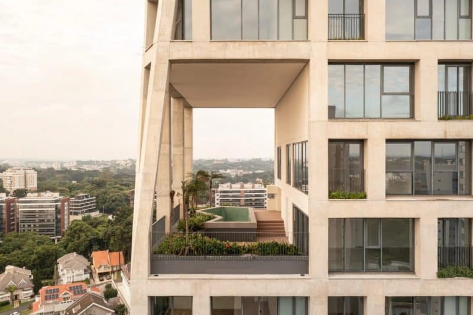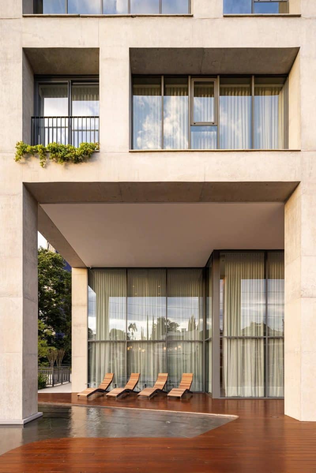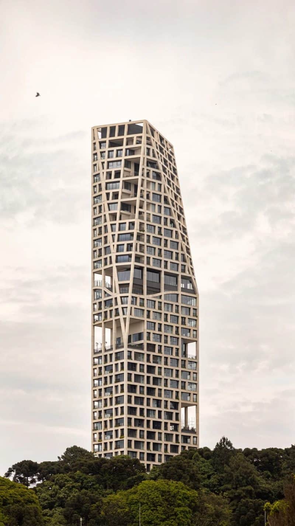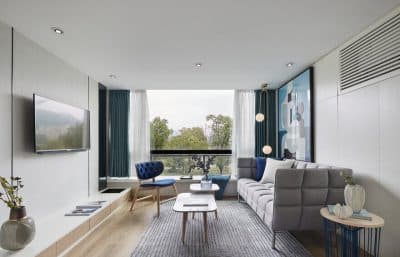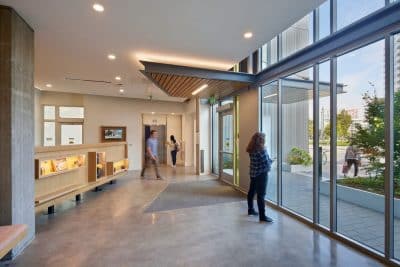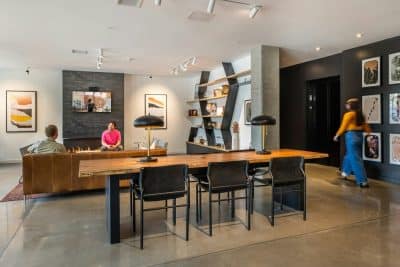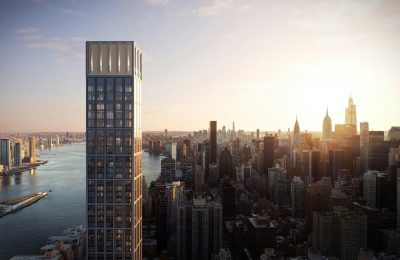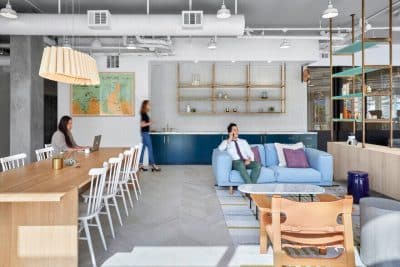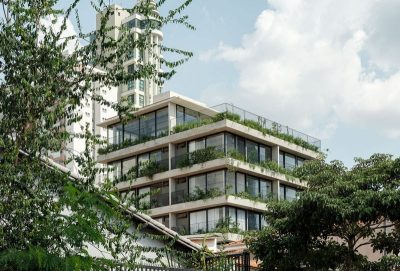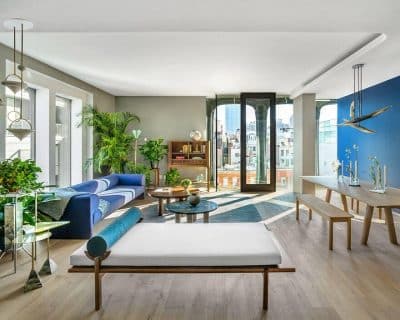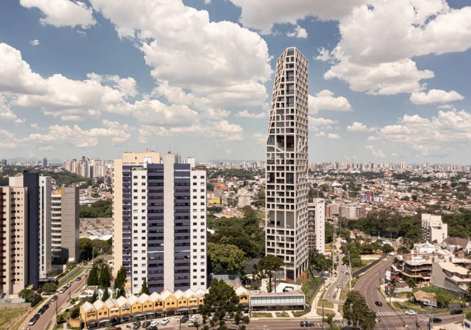
Project: AGE 360 Residential Building
Architecture: ARCHITECTS OFFICE + Triptyque
Location: Curitiba, Brazil
Year: 2024
Photo Credits: Joana França
AGE 360 Residential Building, led by Greg Bousquet for developer AG7, reshapes the Ecoville neighborhood in Curitiba by introducing a 124-meter vertical landmark that combines technical innovation, sustainability, and improved quality of life. This new urban icon not only meets modern standards but also stands as a bold statement in contemporary architecture.
Vision and Concept
At its core, AGE 360 aims to create a residential building that remains visible from various points across the city while maintaining a strong connection with its surroundings. The low-density site, which offers privileged views of Barigui Park, presented both structural and volumetric challenges. After conducting 48 volumetric studies, the team refined the design to comply with local regulations and to maximize both urban and natural perspectives. As a result, AGE 360 now features dynamic chamfers that have become its defining identity.
Innovative Structural Solutions
To ensure interior flexibility and eliminate the need for interior pillars, the designers of AGE 360 chose to employ a concrete exoskeleton. This decision optimizes internal layouts and provides residents with versatile configurations and unobstructed views. Moreover, the exoskeleton emphasizes the tower’s verticality and aligns perfectly with the concept of lightness. In doing so, AGE 360 redefines the relationship between residents and their living space, marrying structural pragmatism with architectural poetry.
A Focus on Wellness and Sustainability
In addition, AGE 360 repositions common areas from the ground level to the center of the tower. Amenities such as a pool, spa, and elevated gardens create communal environments where residents can enjoy panoramic city views. Natural wood, combined with concrete and greenery, adorns these spaces, thereby reinforcing the wellness concept and promoting well-being. Furthermore, vegetation plays a pivotal role in the project. Built-in planters on terraces form a continuous garden, featuring carefully selected, wind-resistant, and low-maintenance plant species. The contrast between the exposed concrete and vibrant greenery establishes both a visual and functional balance, truly connecting residents with nature.
Celebrated Impact and Future Prospects
AGE 360 Residential Building has garnered significant recognition on the global stage. It earned awards like the iF Design Award 2021, Rethinking the Future, and Fitwel certification, which acknowledges projects that prioritize user health and well-being. These accolades highlight the building’s positive impact on Curitiba’s urban landscape and the real estate market.
As Greg Bousquet, founder of Architects Office, explains, “Every decision was guided by functionality, yet it resulted in something poetically integrated into the urban and natural context.” In this way, AGE 360 demonstrates how architecture can integrate functionality, sustainability, and cultural impact. Ultimately, the building serves as a catalyst for new ways of living and connecting with its surroundings, enriching both the city and the daily lives of its residents.
