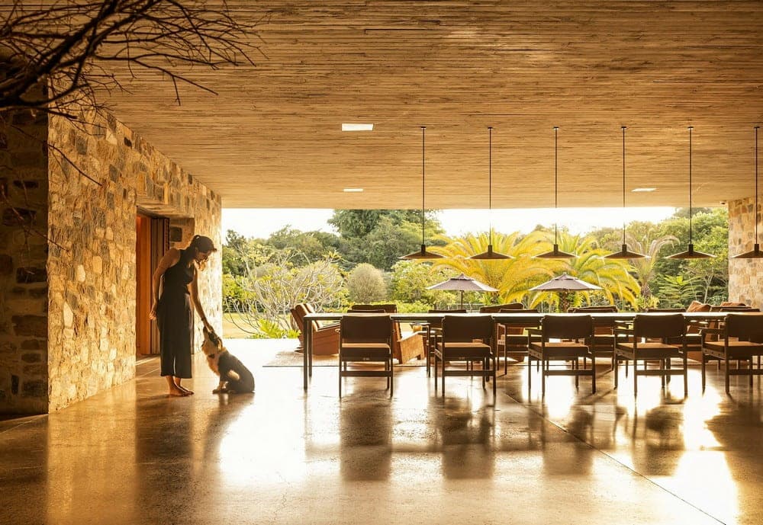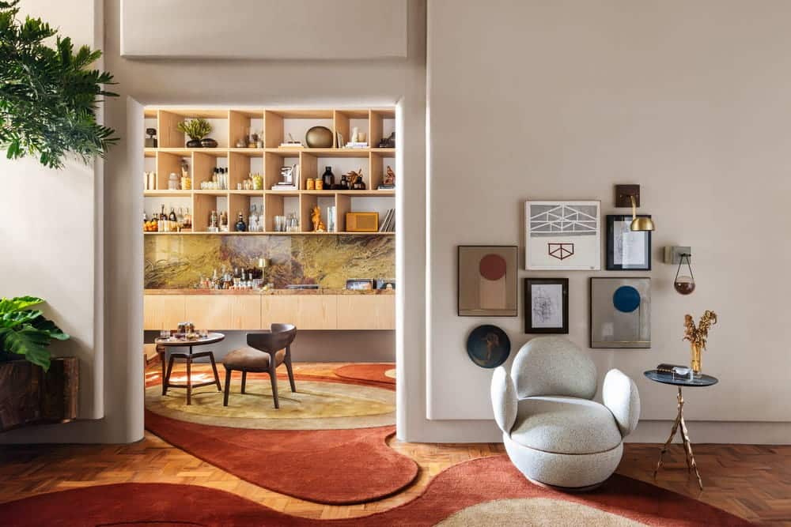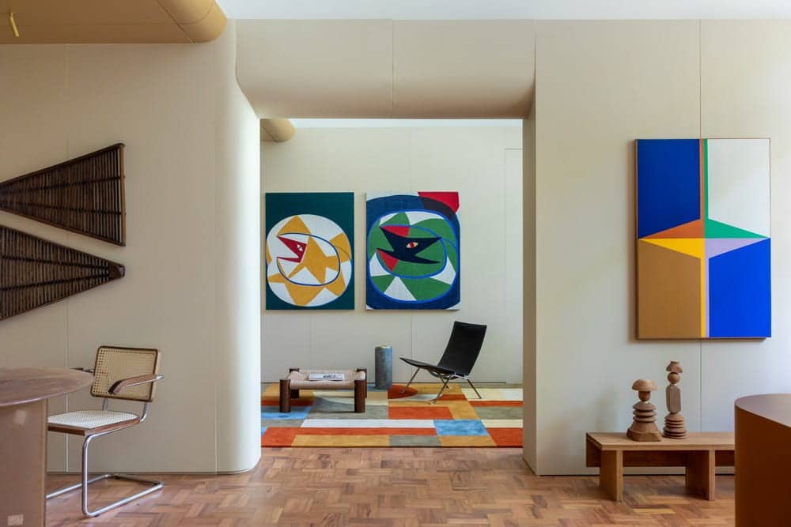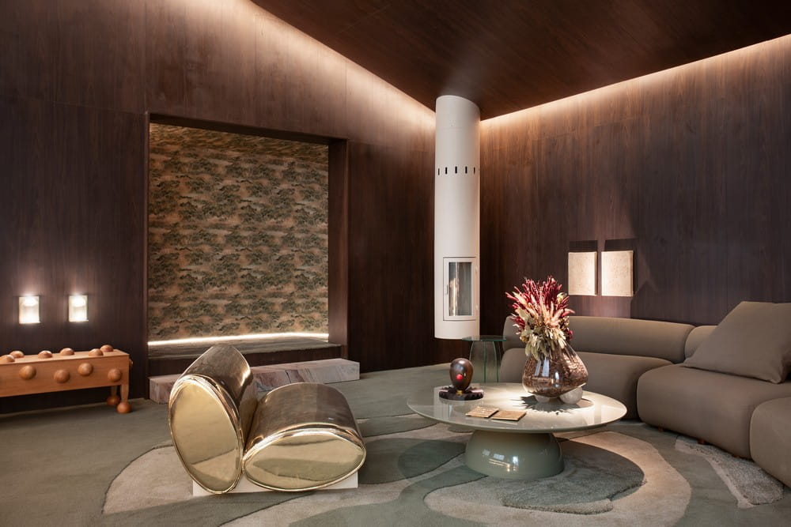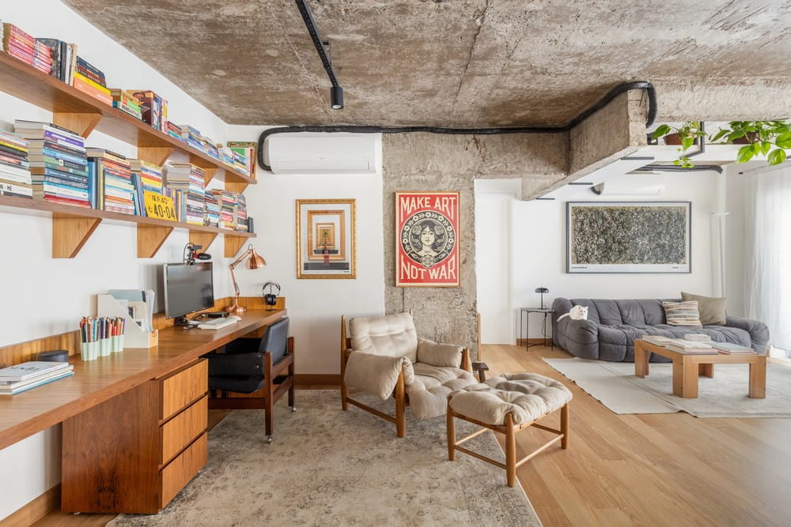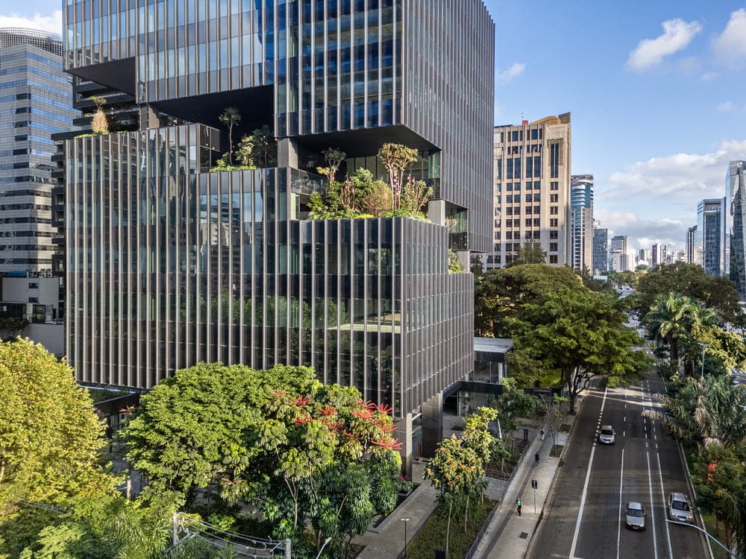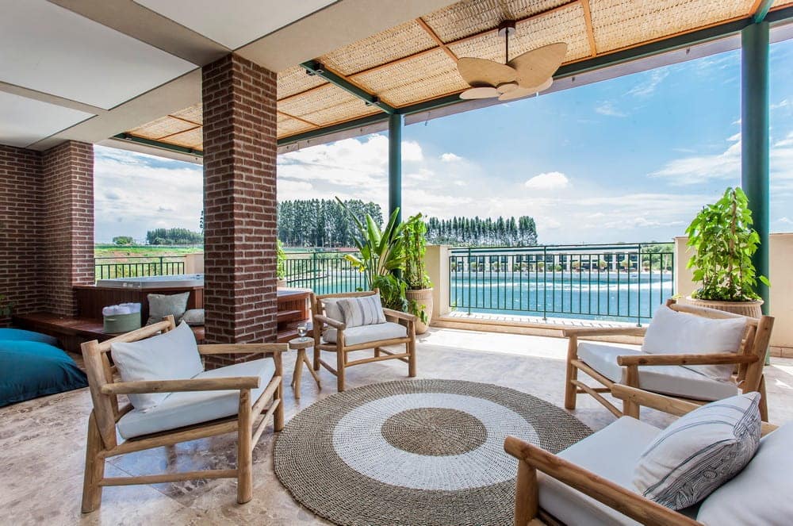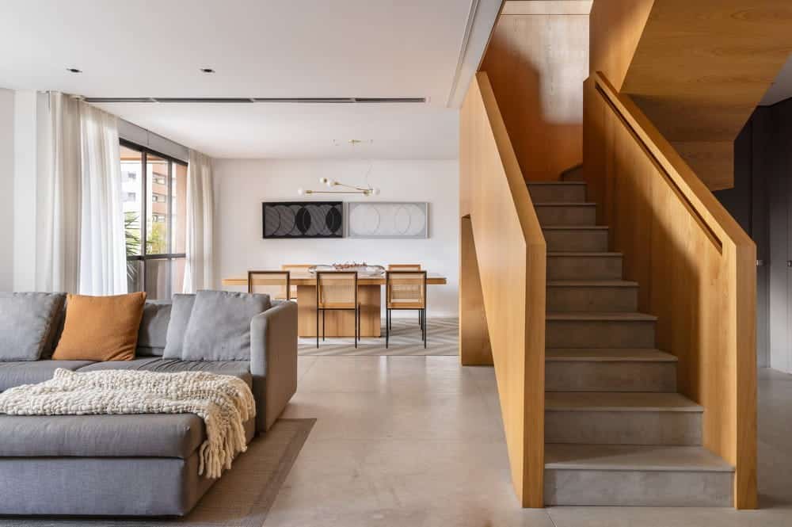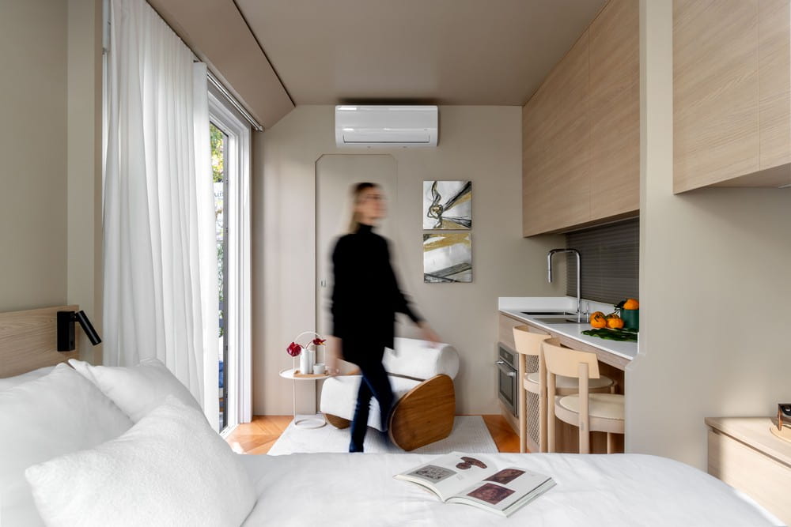Village House: Medieval Inspiration Meets Contemporary Design
Village House by Studio MK27 celebrates the seamless blend of indoor and outdoor living. Located on a sprawling ranch in São Paulo’s countryside, this home embodies the firm’s core belief in dissolving boundaries between nature and architecture.

