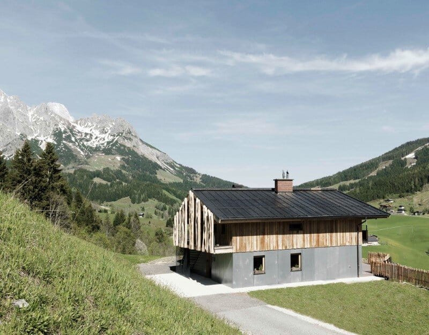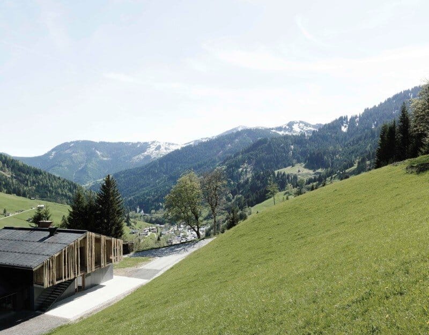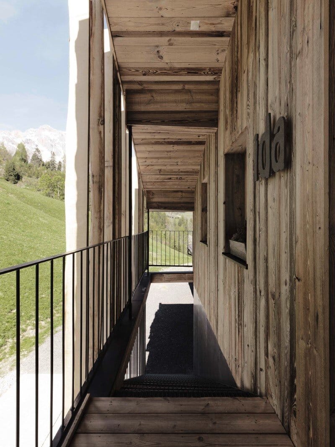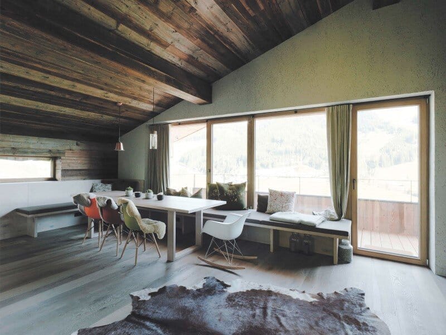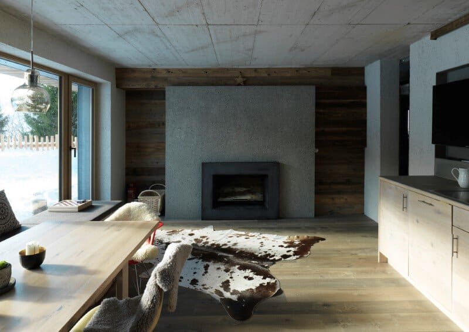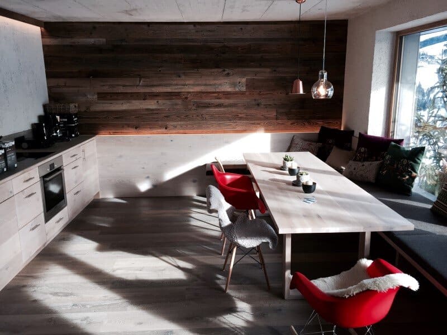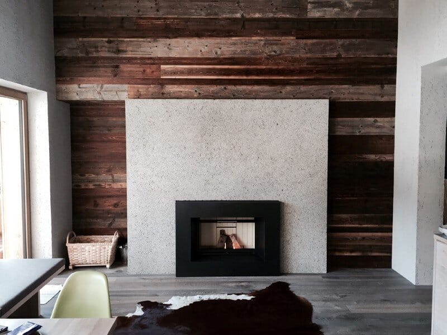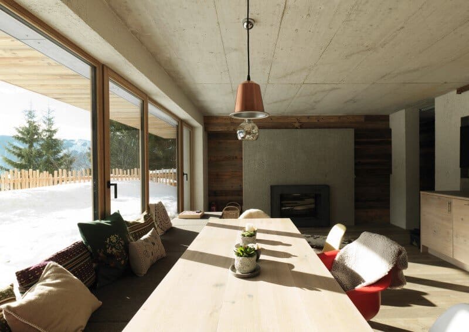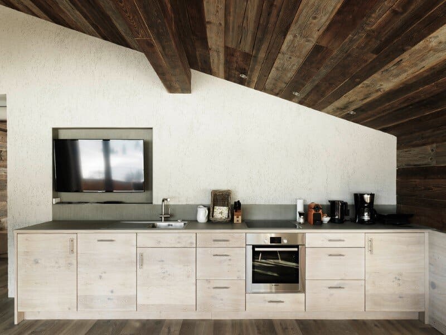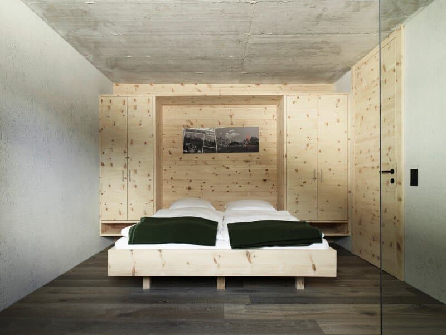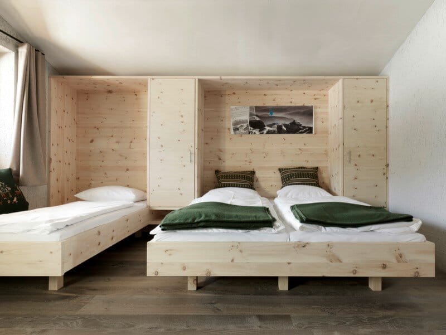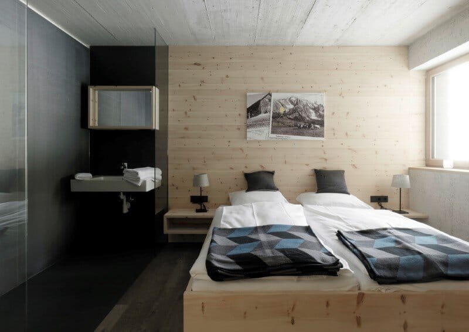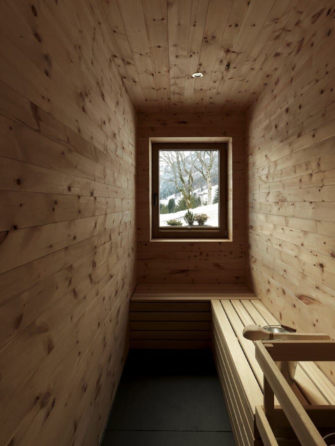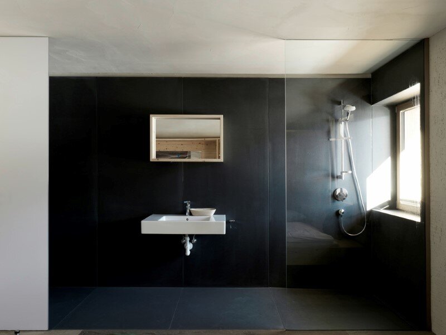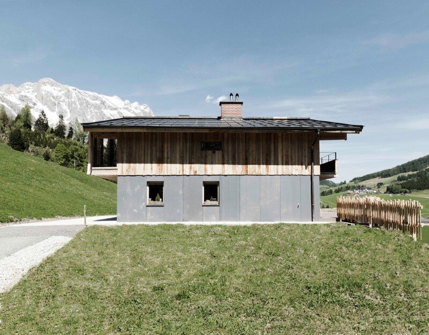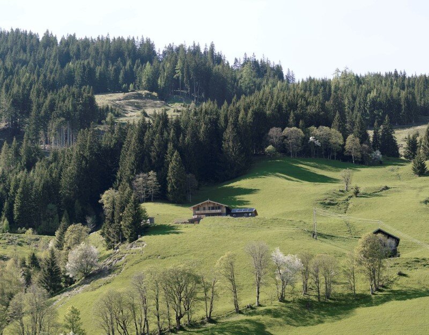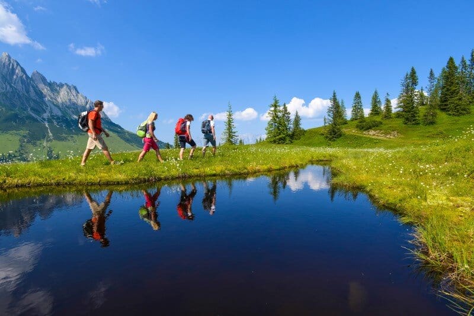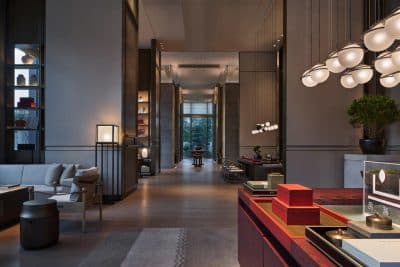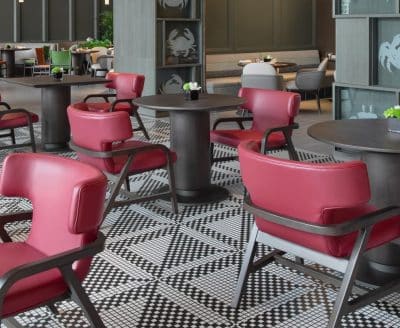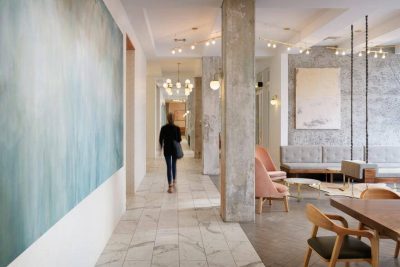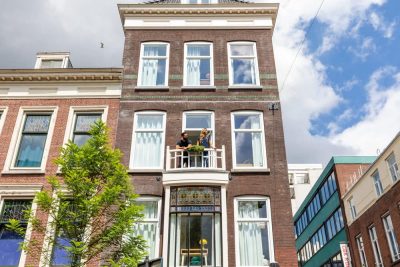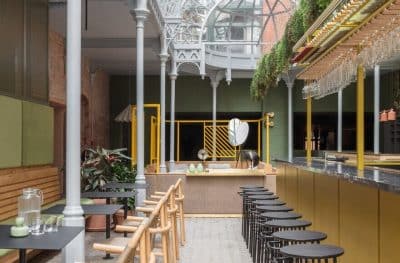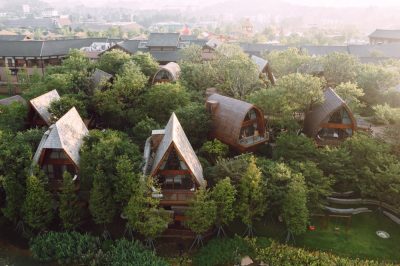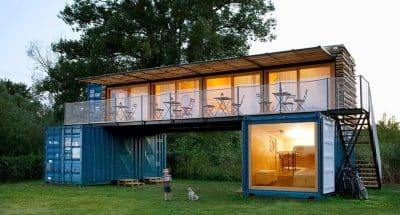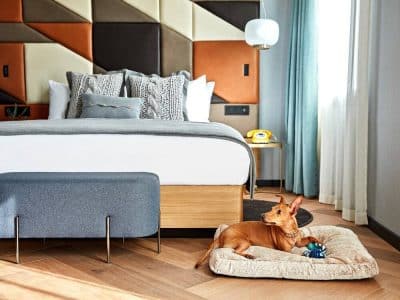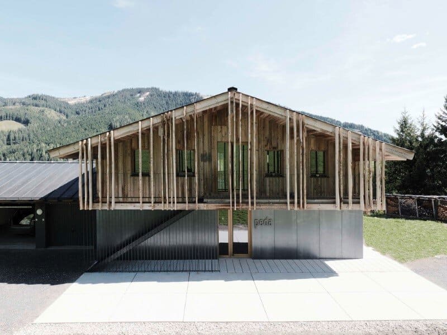
Located in Dienten am Hochkönig, Austria, Architektur Gerald Kessler completed the Hochkönig Alpine Chalet project. This stunning chalet restoration focused on specific environmental and architectural aspects. The team used high-quality, regionally sourced materials. They also incorporated many traditional alpine elements to create a warm and inviting atmosphere.
Idyllic Setting
Perched on a sunny hillside, the holiday home “das Hochkönig” offers panoramic views of the surrounding mountains. The extensive renovation in 2014 emphasized ecological considerations and intricate architectural details. The design blends matured timber with glass fiber-reinforced concrete on the façade and interiors. This creates a harmonious mix of modern and rustic aesthetics.
Structure and Layout
The Hochkönig Alpine Chalet divides into two apartments: apartment Peda on the lower floor and apartment Ida on the upper floor. The upper floor is accessible via an external staircase. Each apartment accommodates 7 to 8 people and features large living rooms with dining areas, fully equipped kitchens, wood stoves, panoramic windows, and access to either a terrace or a balcony. Both apartments have three bedrooms and a private sauna.
Design and Materials
The chalet’s design thoughtfully integrates local materials with contemporary elements. Using matured timber adds to the rustic charm and ensures durability and sustainability. Incorporating glass fiber-reinforced concrete adds a modern touch. This enhances the building’s overall character. This blend of materials results in a chalet that is both aesthetically pleasing and environmentally conscious.
Comfort and Amenities
The Hochkönig Alpine Chalet offers a comfortable and luxurious experience for its guests. Each apartment maximizes comfort and convenience with spacious living areas, cozy wood stoves, and large windows that flood the interiors with natural light. The panoramic windows and balconies provide breathtaking views of the alpine landscape. This makes it a perfect retreat for relaxation and rejuvenation.
Conclusion
Architecturally designed by Gerald Kessler, the beautifully restored Hochkönig Alpine Chalet exemplifies a perfect blend of tradition and modernity. Using high-quality, locally sourced materials and incorporating traditional alpine elements, the project creates a warm and inviting atmosphere. The careful attention to ecological and architectural details ensures that “das Hochkönig” offers a sustainable and luxurious holiday experience.
