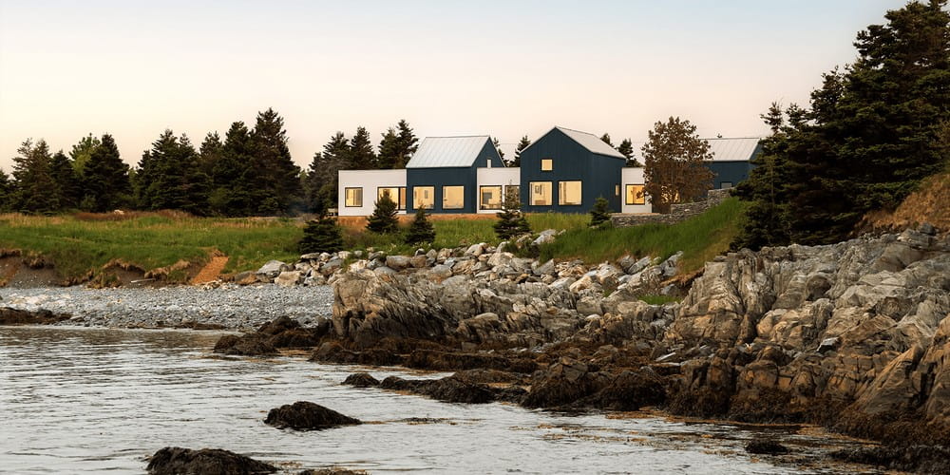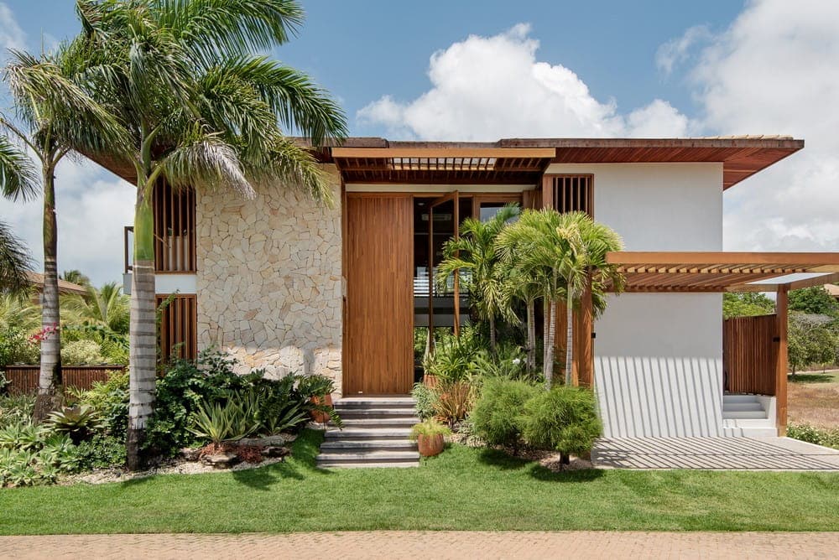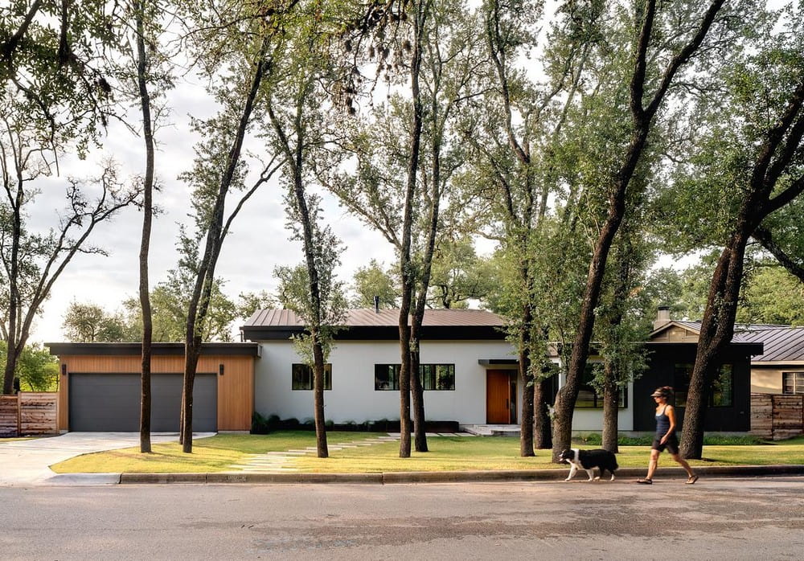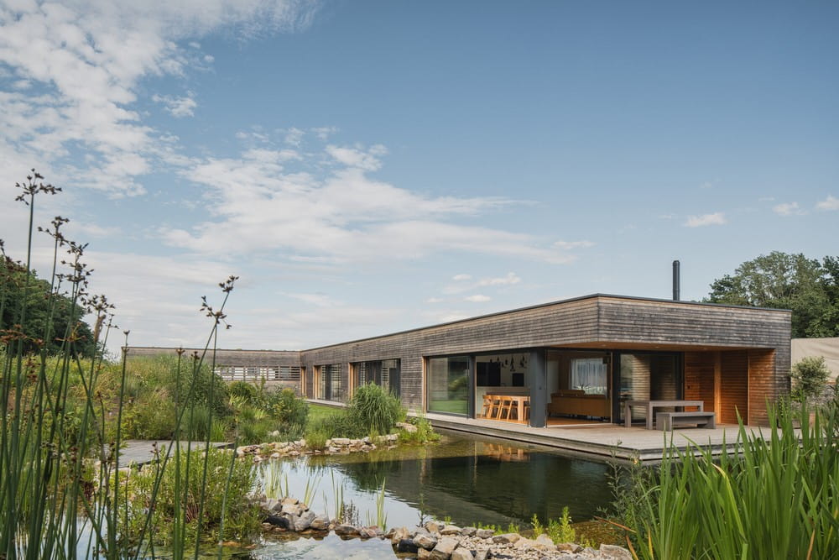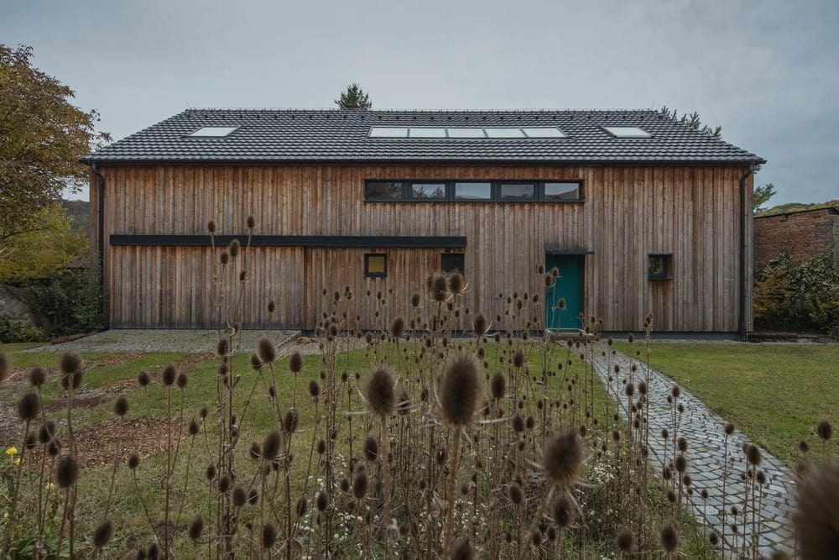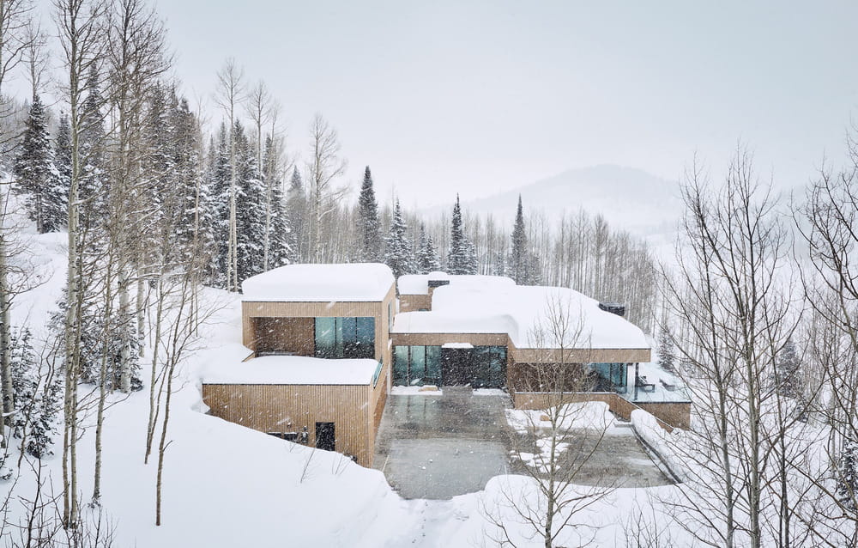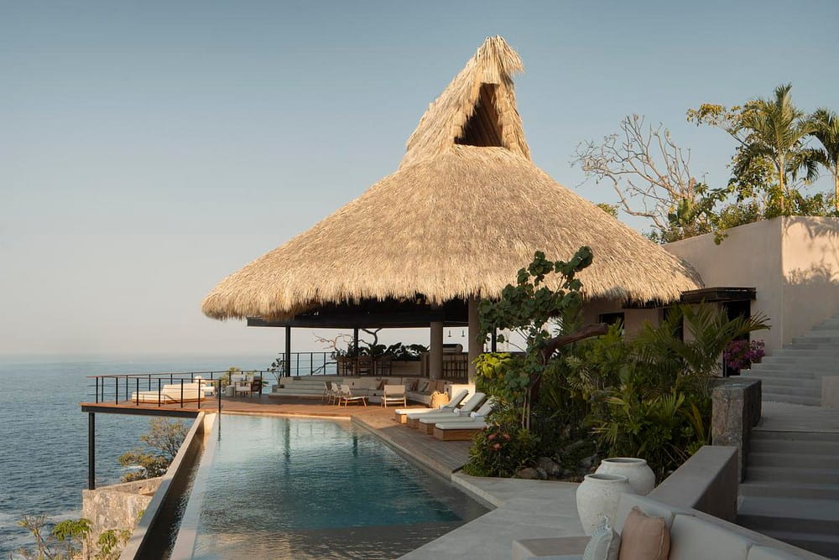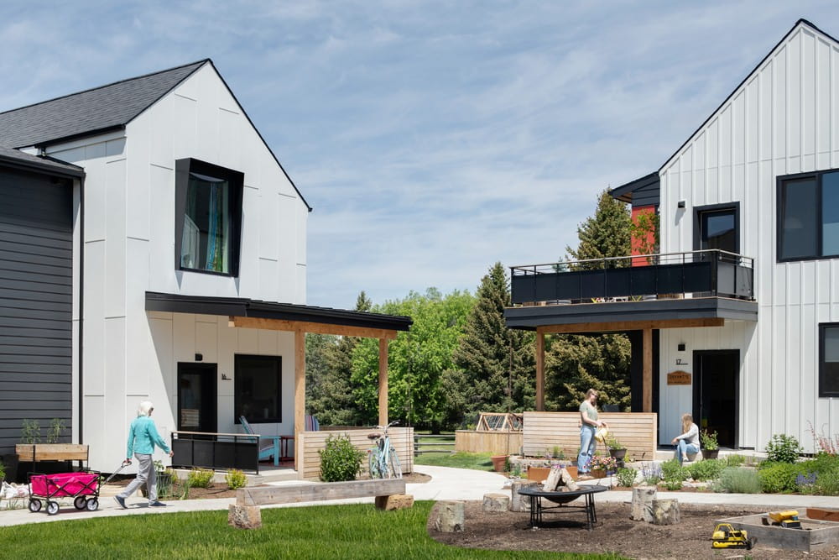Coley’s Point House / Woodford Architecture
Coley’s Point House is a tranquil coastal retreat that draws inspiration from Newfoundland’s maritime landscape. Designed by Woodford Architecture, the home combines traditional vernacular forms with modern restraint, creating a residence that feels both grounded and contemporary.

