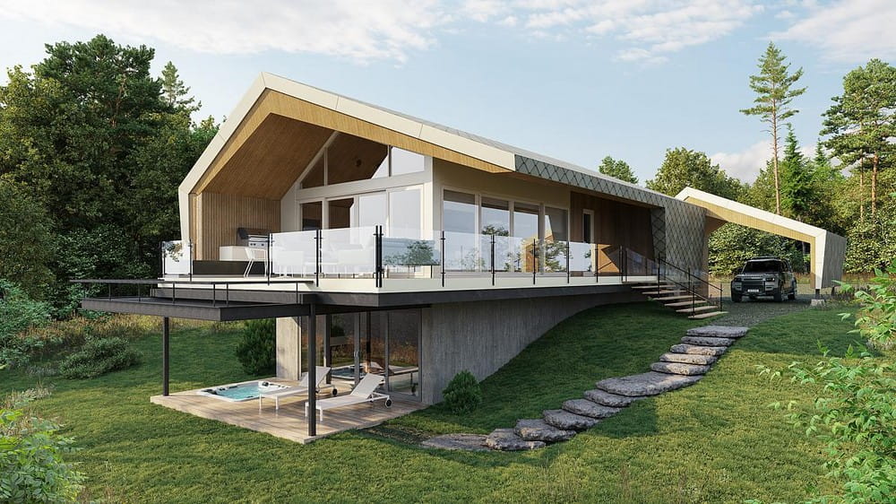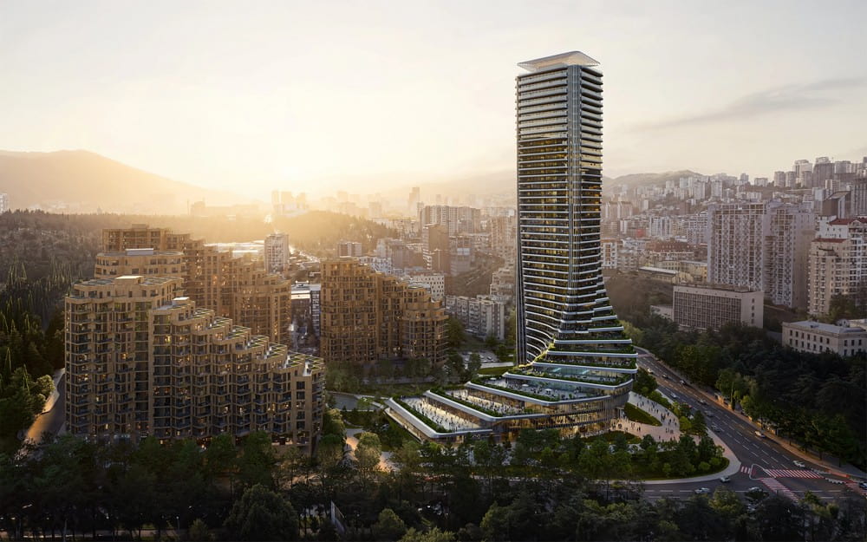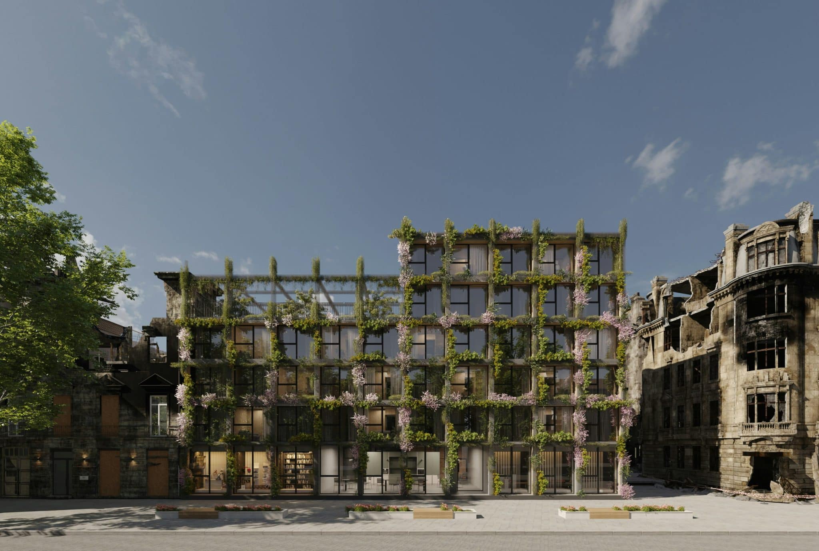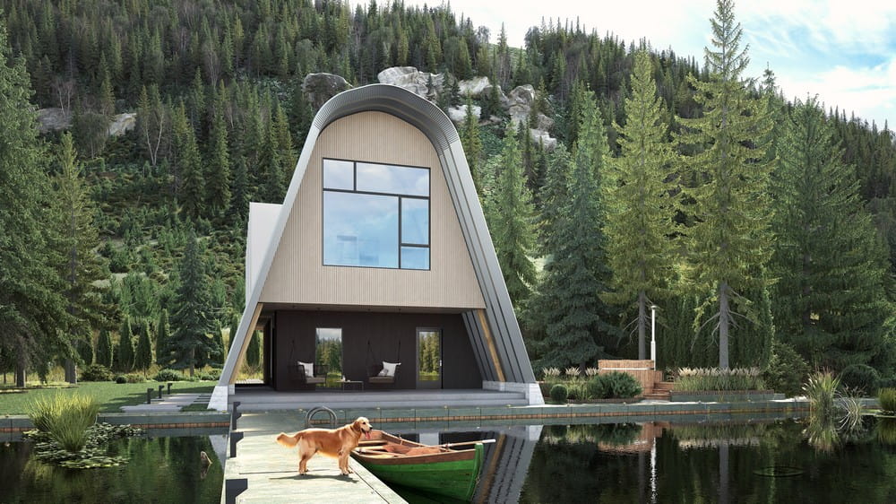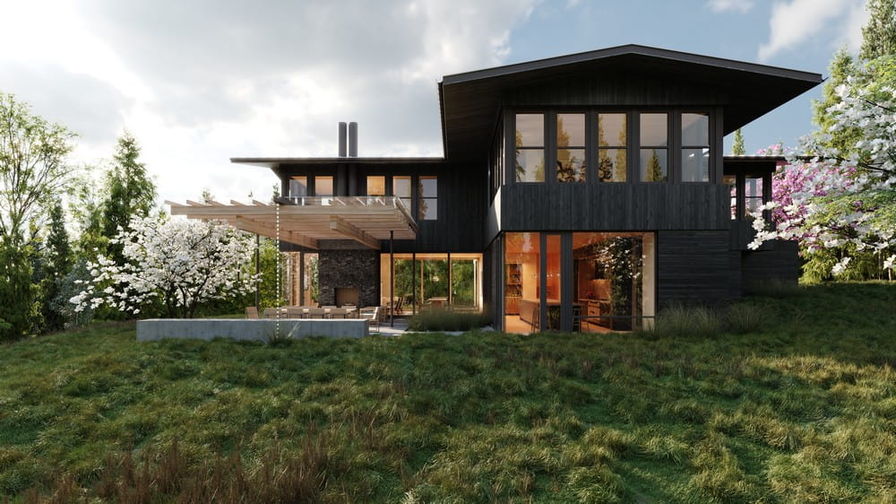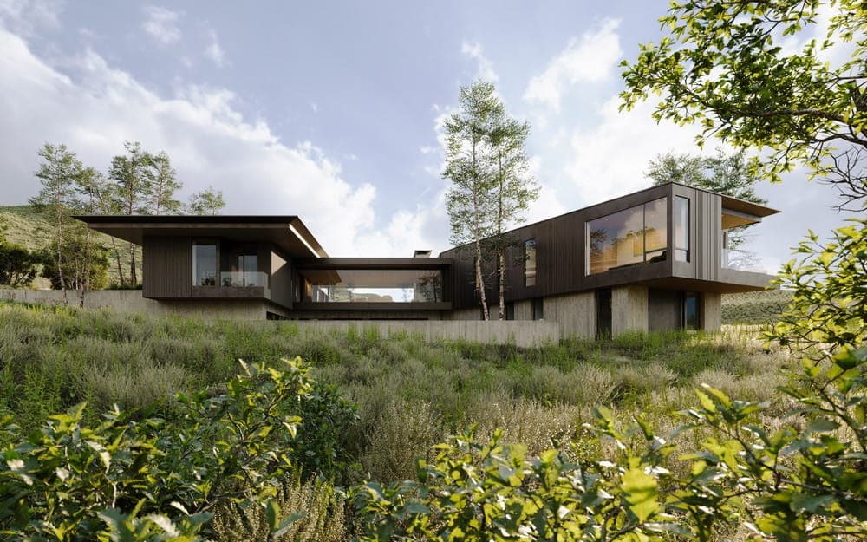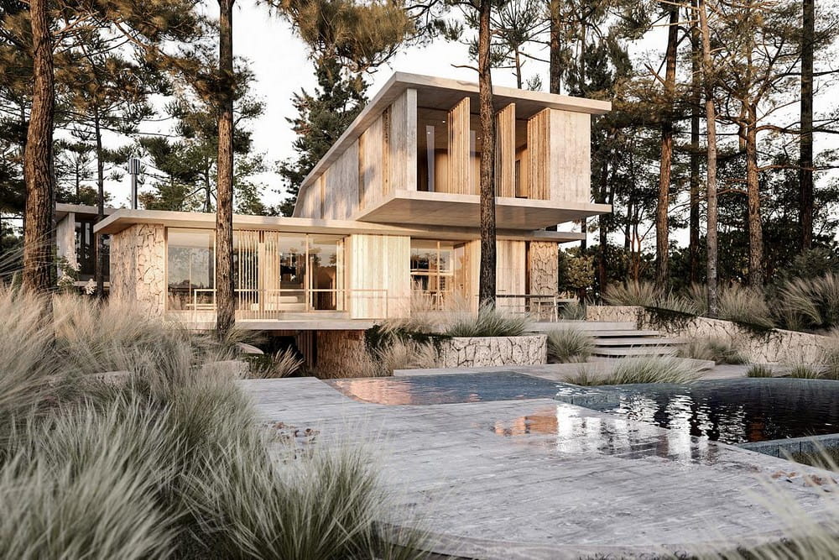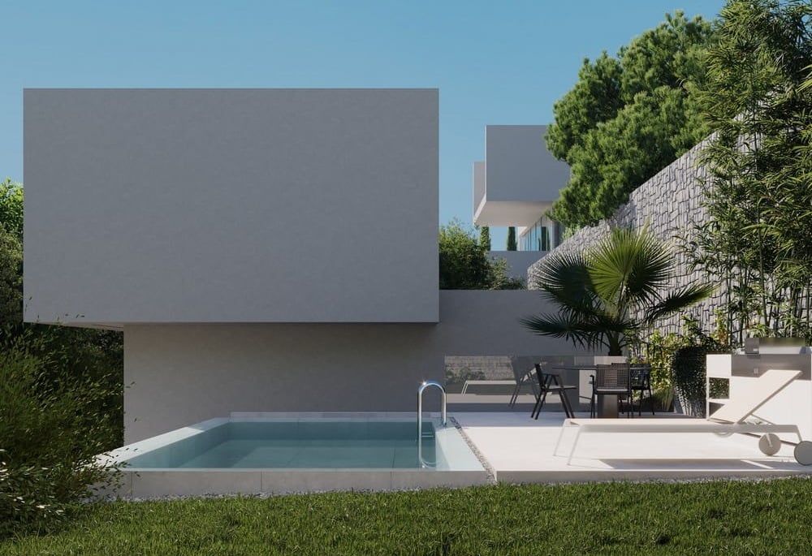Architectural visualization
Architectural Visualization refers to the process of creating visual representations, such as images, animations, or interactive 3D models, that depict the proposed design concept of a building or space.
While hand-drawn sketches have long been a staple in the toolkit of architects and designers to communicate their ideas, the advent of technological advancements has revolutionized the field of architectural visualization. These technological innovations provide architects and designers with new avenues for creative expression, allowing them to convey their vision with greater clarity, detail, and realism.
In today’s digital age, architectural visualization plays a pivotal role in approximately 70% of architectural projects. It has become an indispensable tool for professionals seeking to craft unique and innovative designs, enabling them to visualize and refine their concepts, present ideas to clients more effectively, and ultimately, bring their creative visions to life in a tangible and compelling manner.
In the “Architectural visualization” category we present realistic 3D visualizations (renders) of buildings, interiors, landscapes, and other designed environments
The Prestigious and Powerful Hotel & Tourism Complex of Merom Golan Is Underway. Merom Golan is located in the northern part of Israel, in the Golan Heights. Situated approx. 1,000 meters (3,280 feet) above sea level, Merom…
Havre Montcalm stands as a contemporary sanctuary nestled within 184 acres of pristine nature in the Laurentian Mountains. Designed by MU Architecture in close collaboration with Projet Paysage, this exceptional collection of residences redefines modern living by…
Cityzen Tower by Zaha Hadid Architects stands as a visionary addition to Tbilisi’s evolving urban landscape. Encompassing new homes, civic amenities, workspaces, shopping, and dining, this landmark creates a vibrant civic hub in the west of the…
Paris-based design studio Cutwork created ReHome to offer an off-site modular construction solution that addresses today’s urgent housing challenges. Although the studio first developed ReHome as a rapid-deployment system for war-torn Ukraine, it now aims to tackle…
Skylab Architecture has recently partnered with Steel Hut to create innovative and cost-effective housing solutions that offer enhanced fire resistance and durability, tailored to withstand harsh climates.
Hilltop Haven House by Heliotrope Architects is a serene summer retreat that offers both functionality and breathtaking beauty. Its thoughtful design and layout ensure that every room and space takes full advantage of the stunning views, creating…
Piercing the Utah sky, the Wasatch Range Retreat is a stunning architectural masterpiece. It draws formal inspiration from the surrounding hillside topography. Designed with respect to strict height limits, the structure mimics the natural landscape like a…
Discover the 39 Arboles House by Grizzo Studio in Cariló. This house blends seamlessly with the forest, offering panoramic and ascendant pathways to explore nature from roots to treetops.
Designed by Babayants Architects, the Sea View Residence is a stunning 700 sq. m contemporary house located in the picturesque South of Russia. Featuring a swimming pool and breathtaking sea views, this architectural marvel is perfect for…


