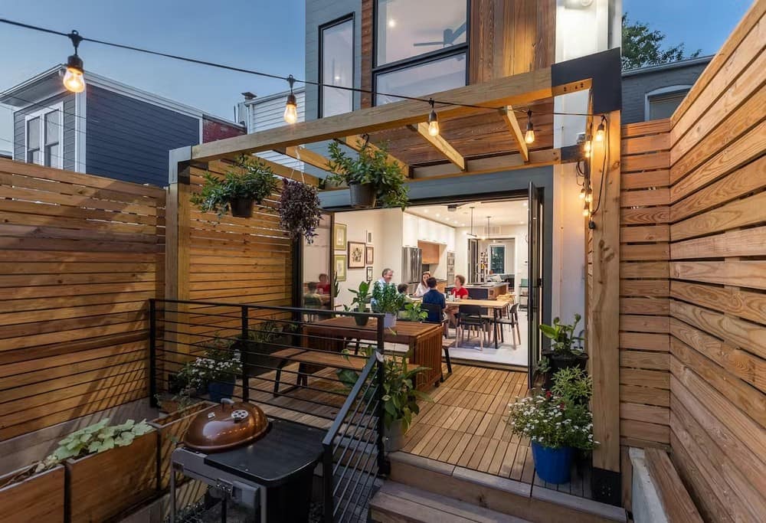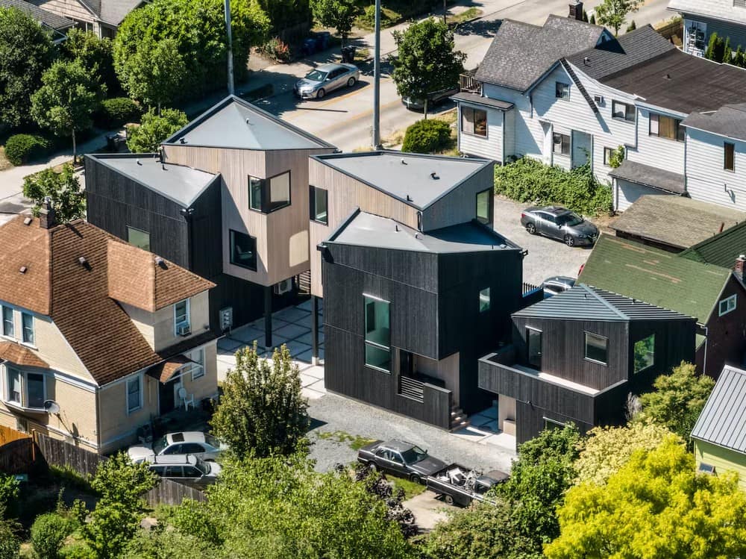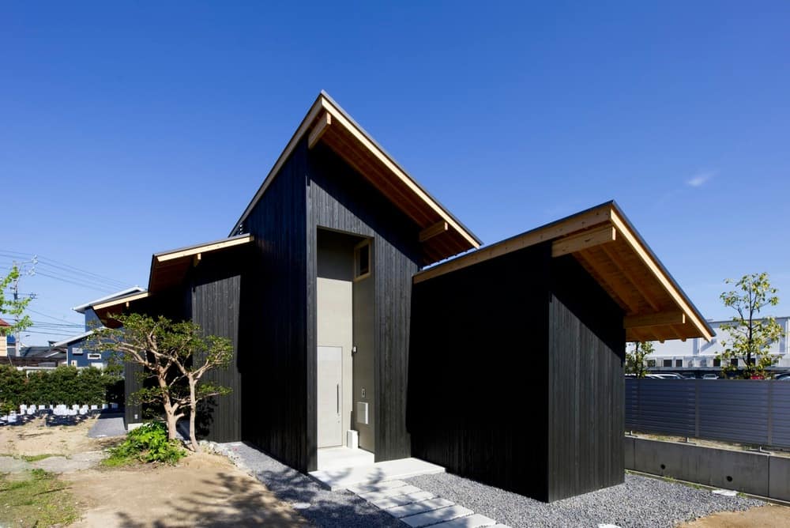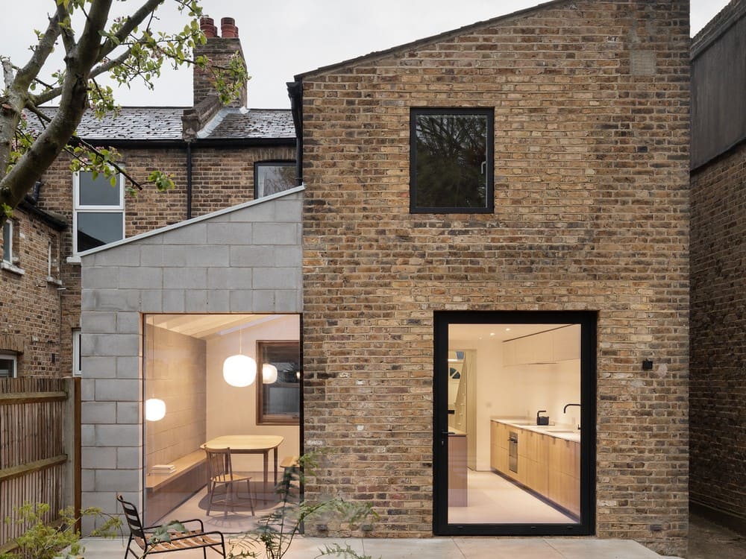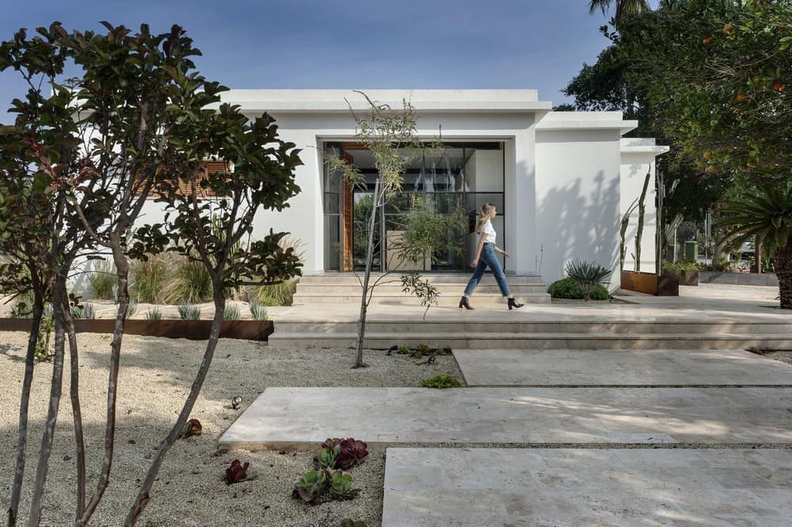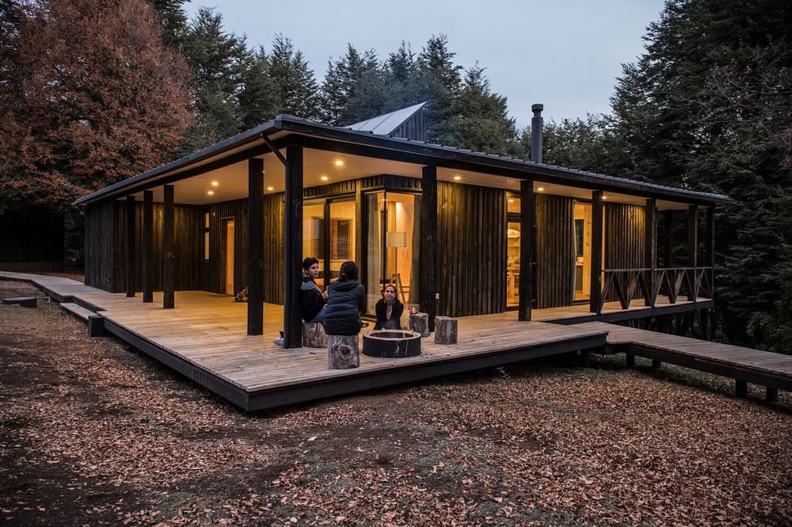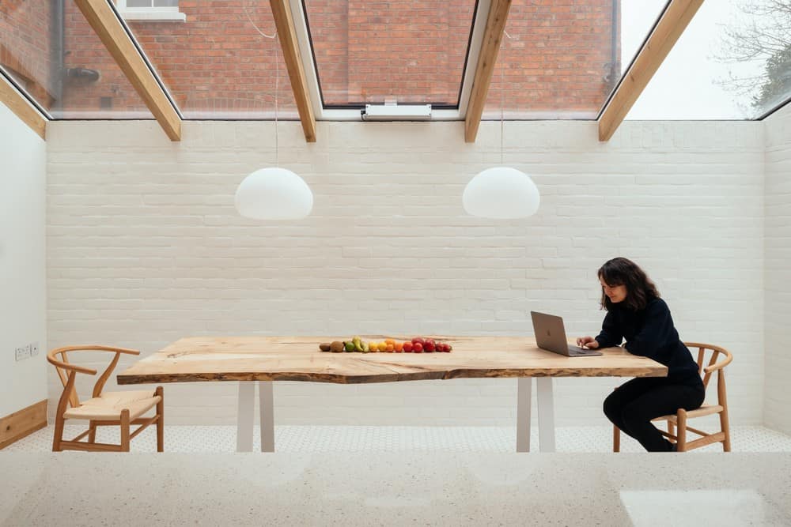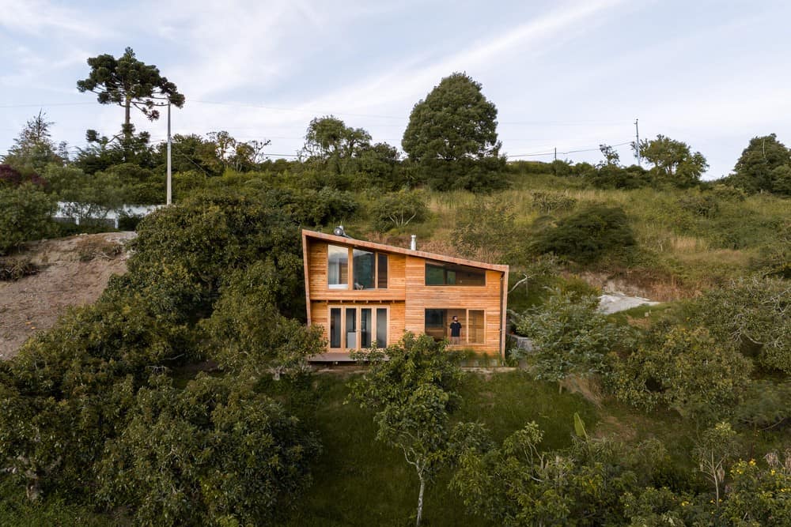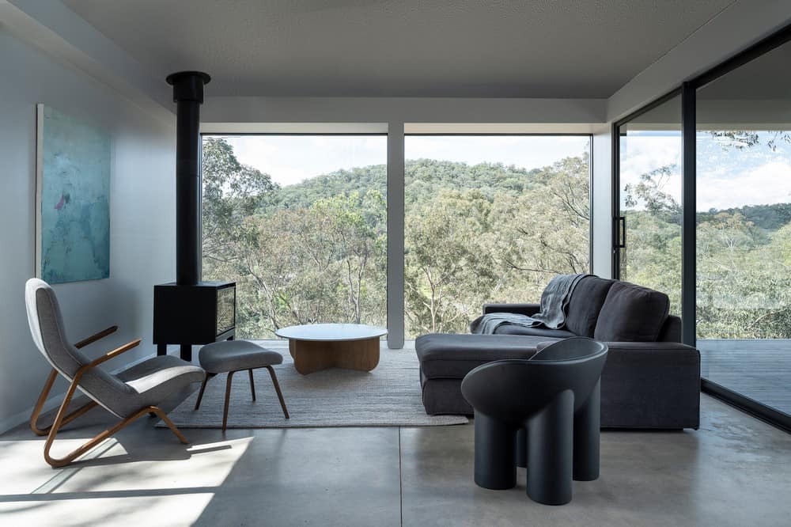Net Zero Row House by Teass \ Warren Architects
Net Zero Row House began as two architects designing and building a home for their family in the Capitol Hill / H Street neighborhood of Washington DC. A simple notion about adding solar panels started the journey…

