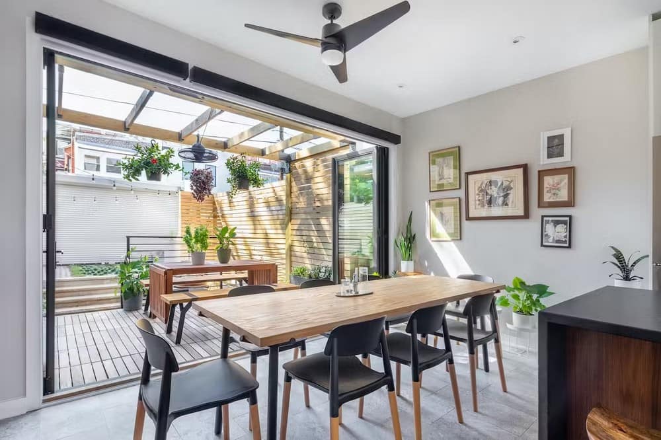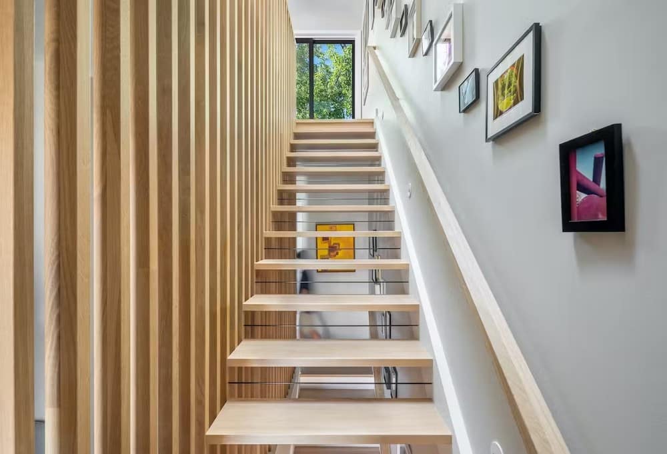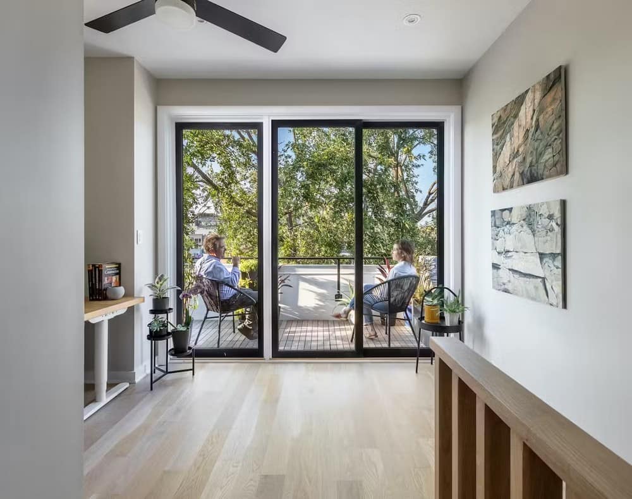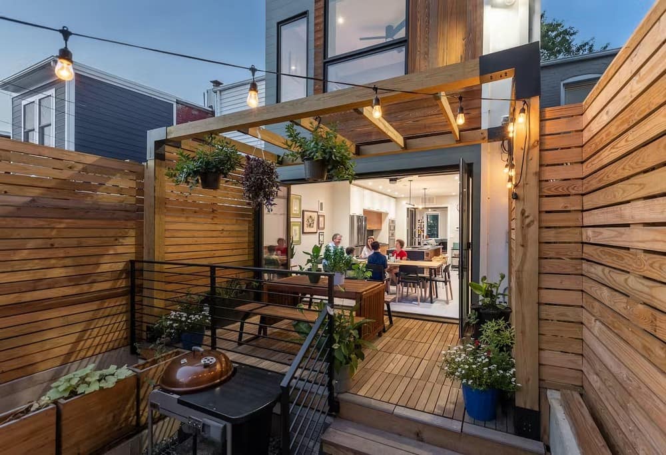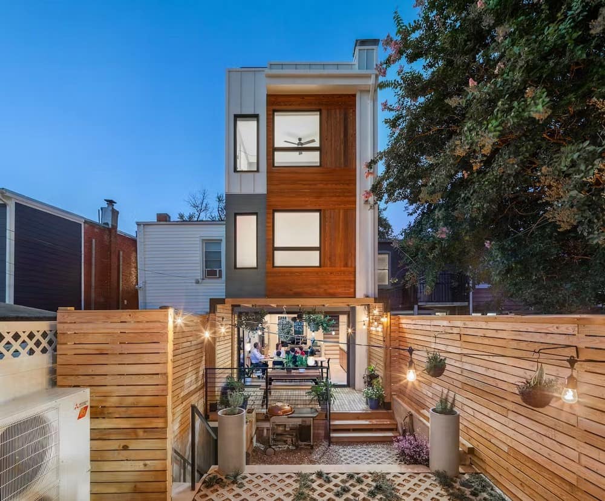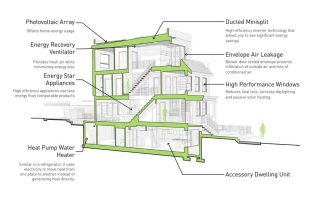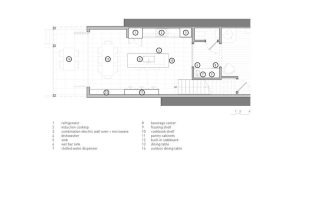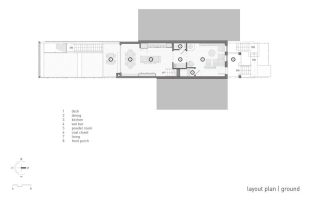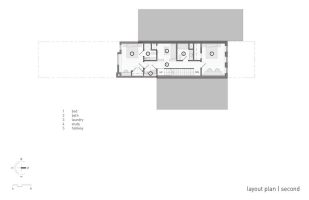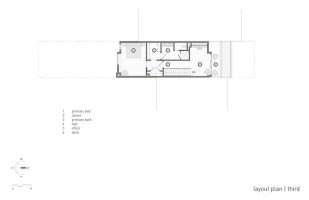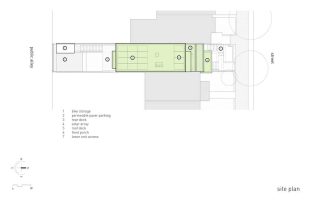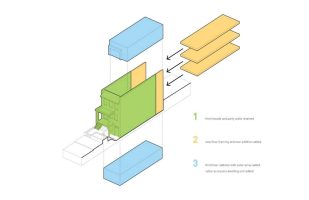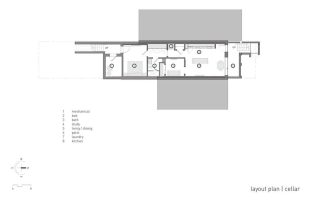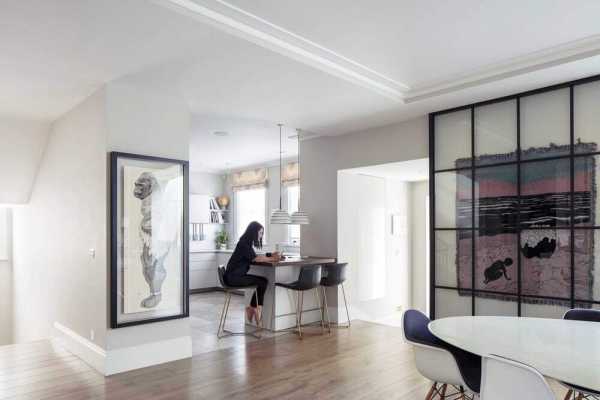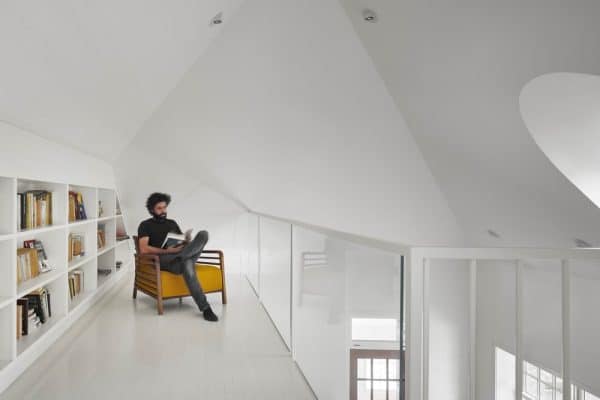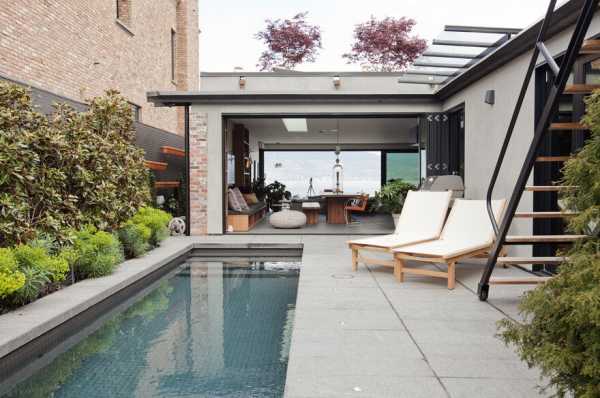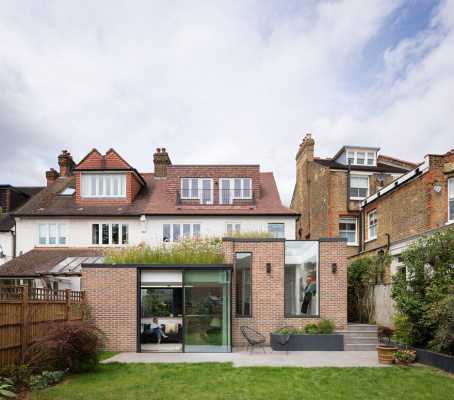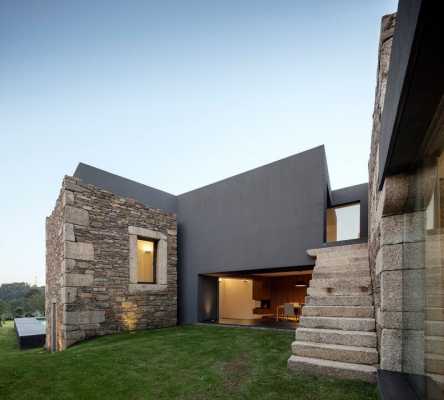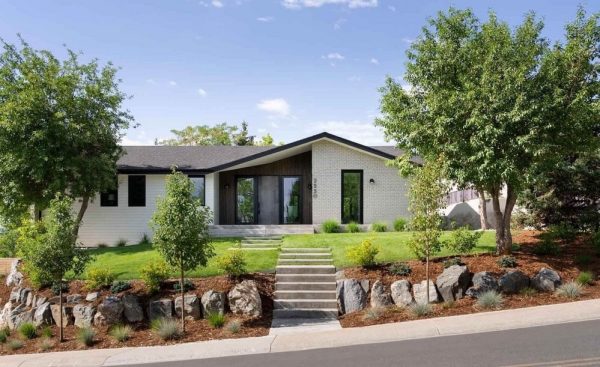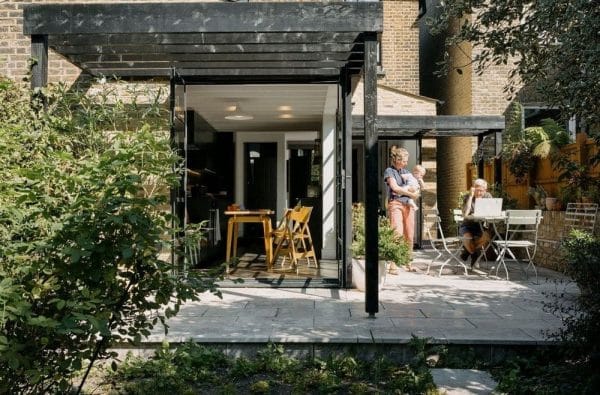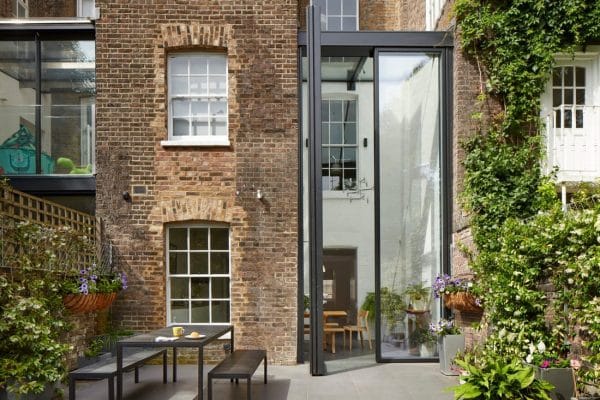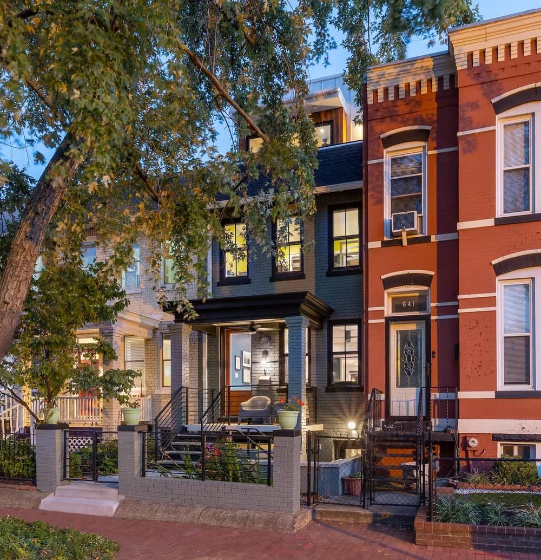
Project: Net Zero Row House
Architecture: Teass \ Warren Architects
Location: Washington, District of Columbia
Area: 5000 ft2
Year: 2022
Photo Credits: Kate Wichlinski
Net Zero Row House began as two architects designing and building a home for their family in the Capitol Hill / H Street neighborhood of Washington DC. A simple notion about adding solar panels started the journey to create a Net Zero Row House.
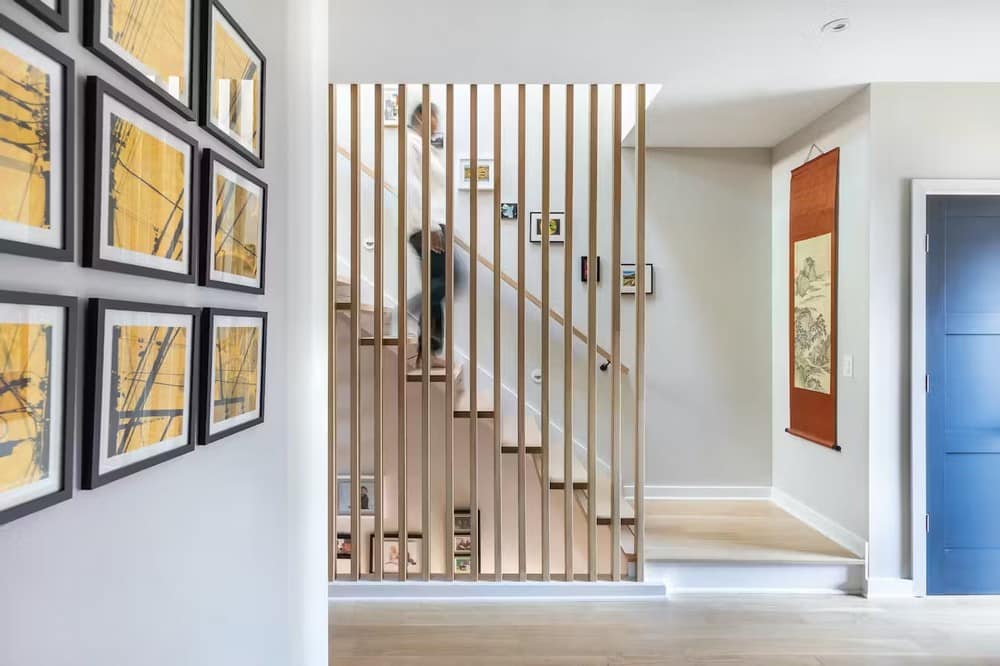
The original 1925 brick row house was completely reconstructed and expanded. The front facade and porch were retained to preserve the character of the street. A third-floor addition, for the principal suite and home office, is setback from the existing roof line, creating a private roof deck. The lower cellar level was fully excavated with a new entrance to access the accessory dwelling unit / rental apartment. The addition is clad with a combination of standing seam metal, nickel gap cementitious siding, and thermally modified cypress. Large glass doors, with high performance glazing, bring in abundant natural light while minimizing solar heat gain.
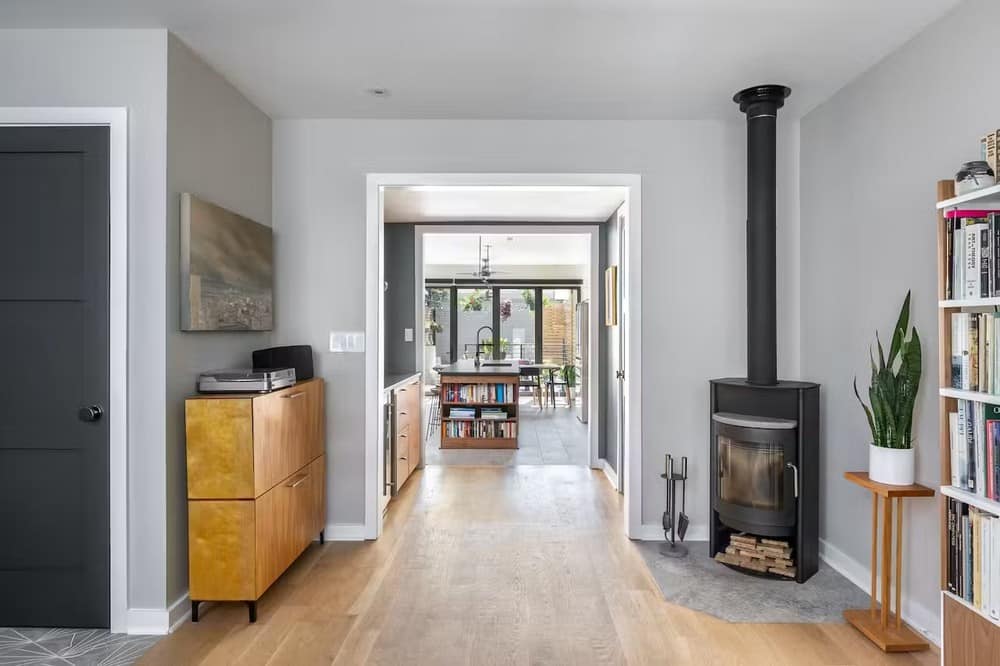
Two bedrooms / two bathrooms and a kids’ den are located on the second floor. A custom stair from the second floor to the third is made up of solid white oak boards that both support each floating stair tread, as well as form the third-floor guardrail. A skylight above allows for the interior of the space to be naturally lit. A home office with wetbar is adjacent to the roof deck, providing excellent access to the north facing / shaded deck for morning coffee or evening cocktails.
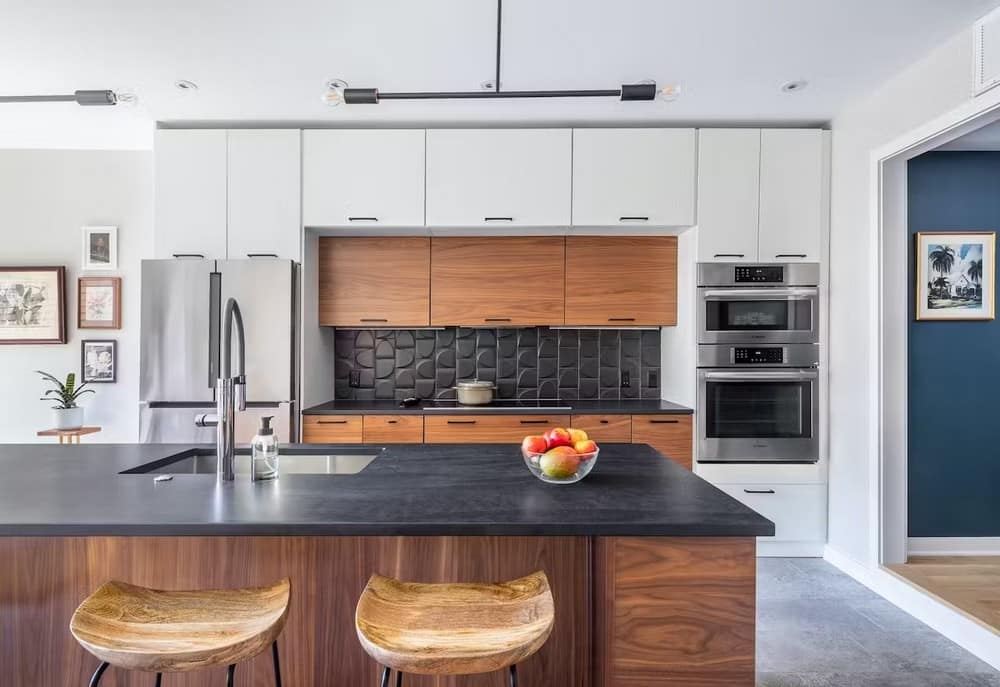
Large windows and a full areaway under the porch provide excellent natural light for the cellar apartment. A galley kitchen provides the full complement of counter space and appliances. A den, with barn doors creates an ideal remote workspace. The bedroom suite features a dressing room that can be closed off from the rest of the unit for privacy.
