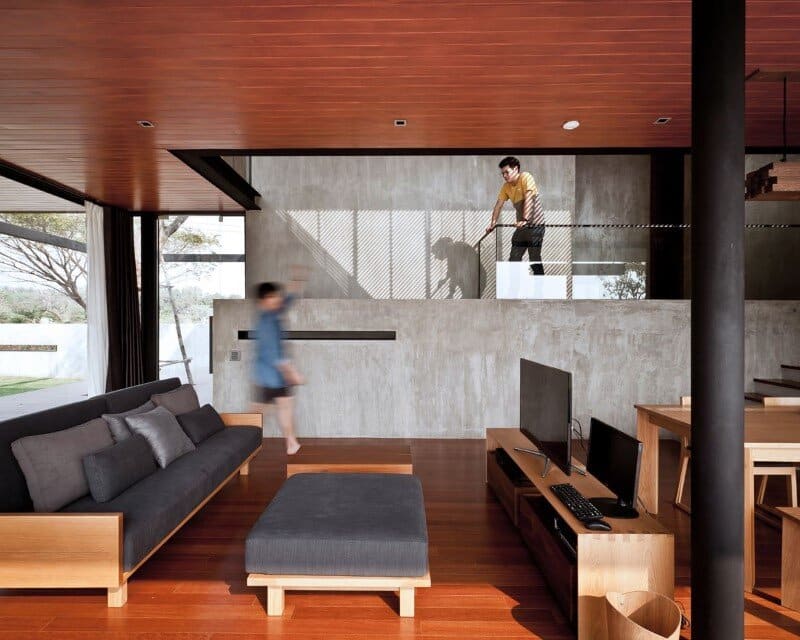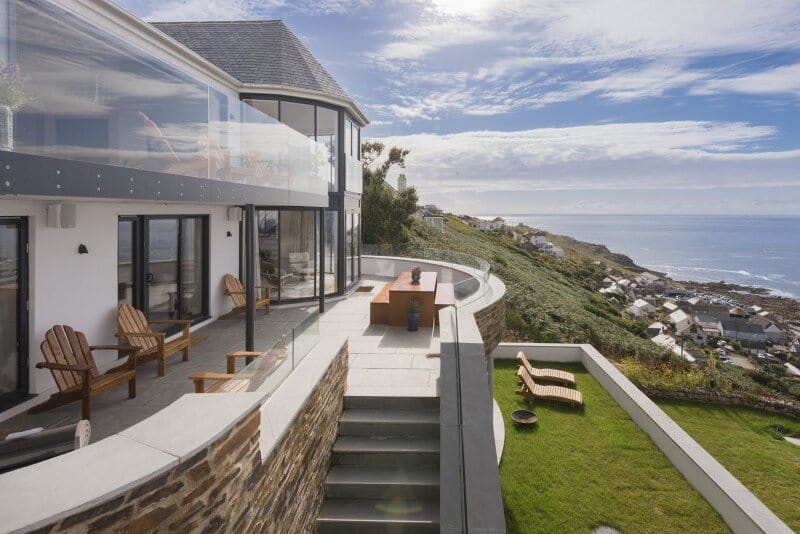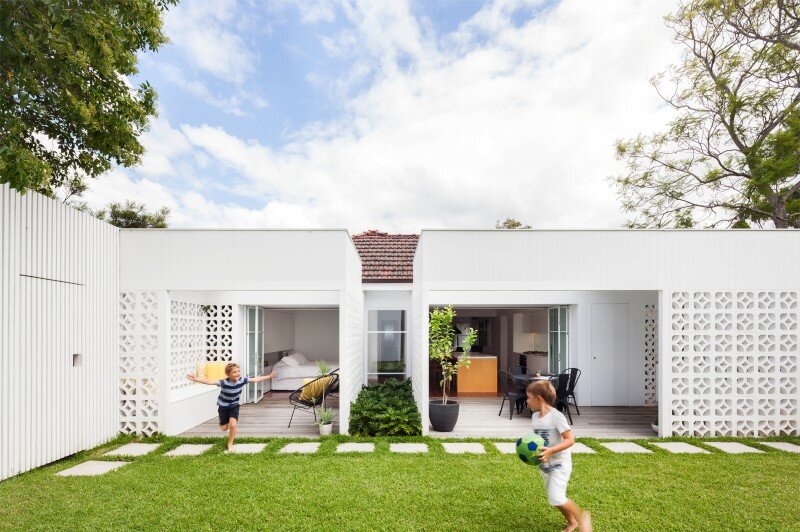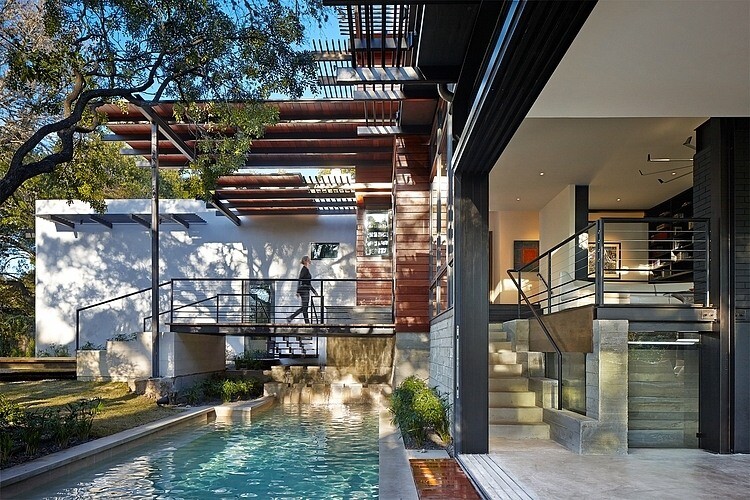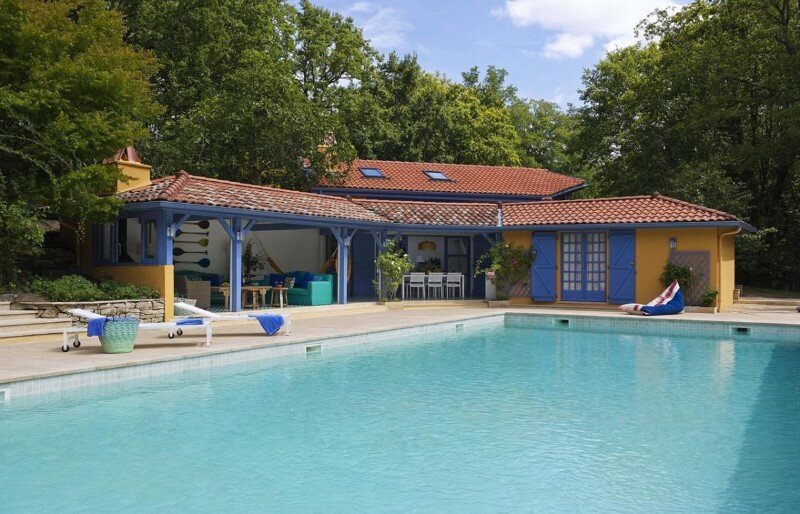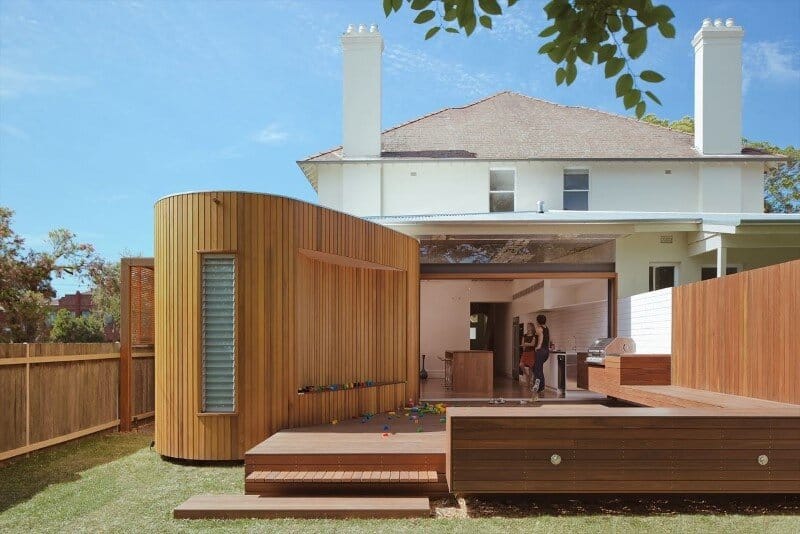KA House by Idin Architects – Thai vacation house
Thai Studio Idin Architects recently completed KA House, a vacation home for a young family. Description by Idin Architects: KA House is a vacation home for a couple, who enjoy outdoor activities and spending their relaxing time…

