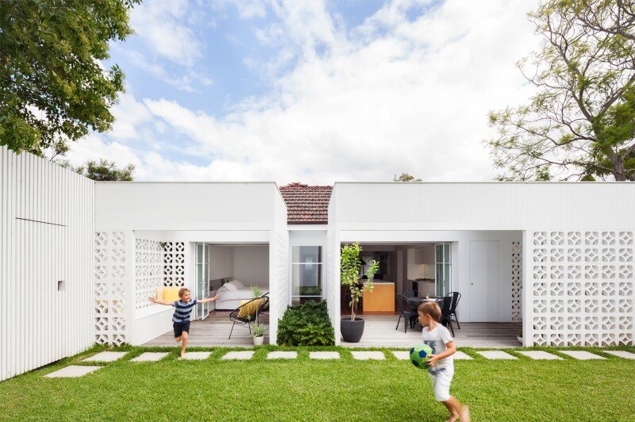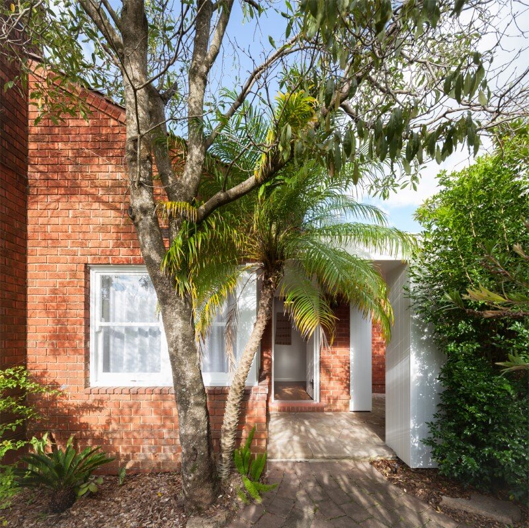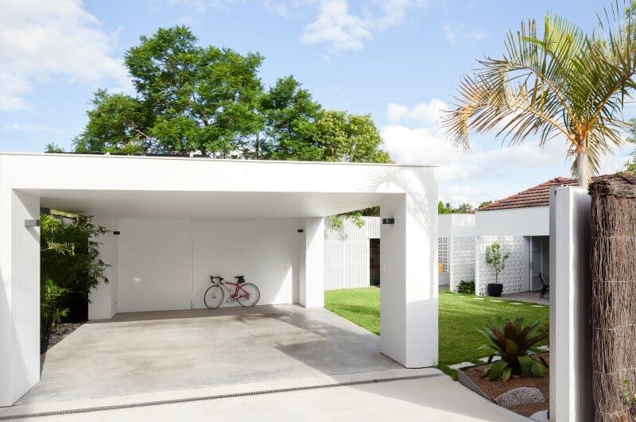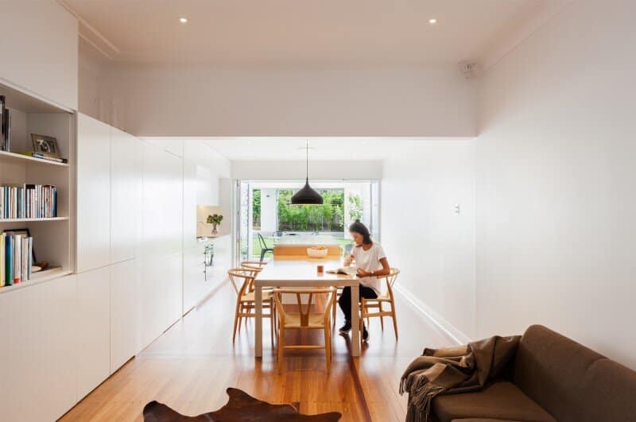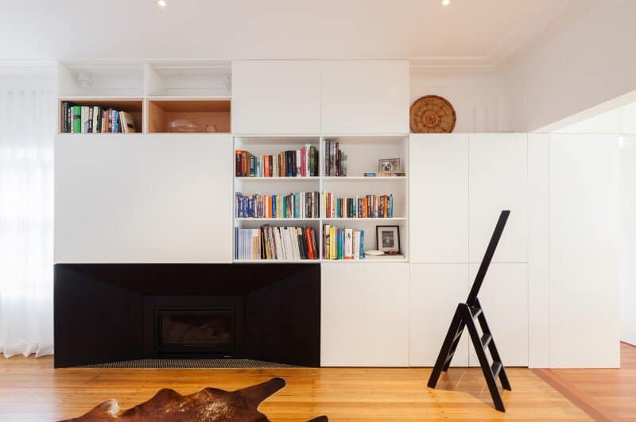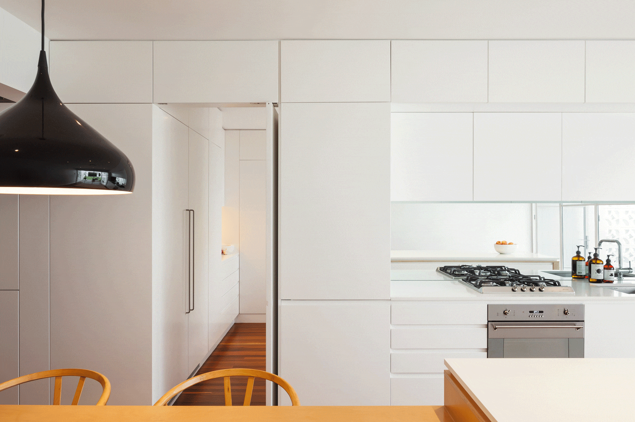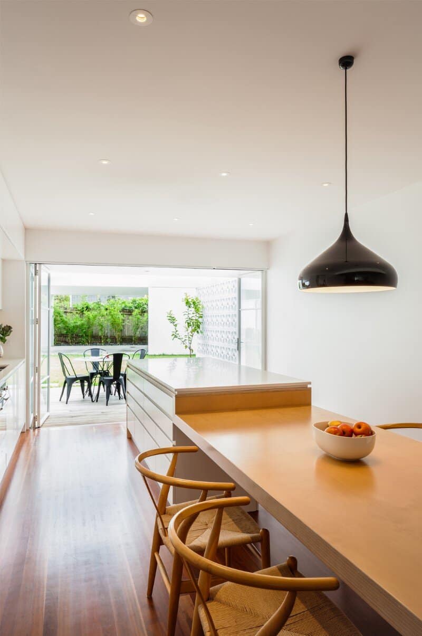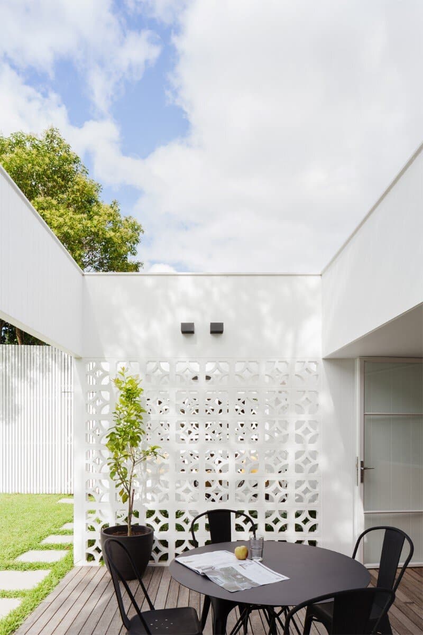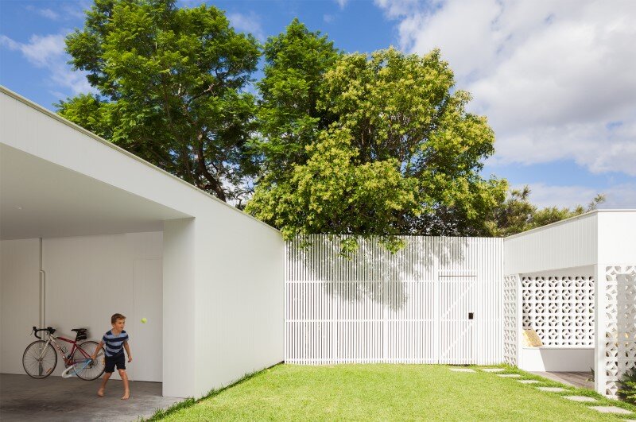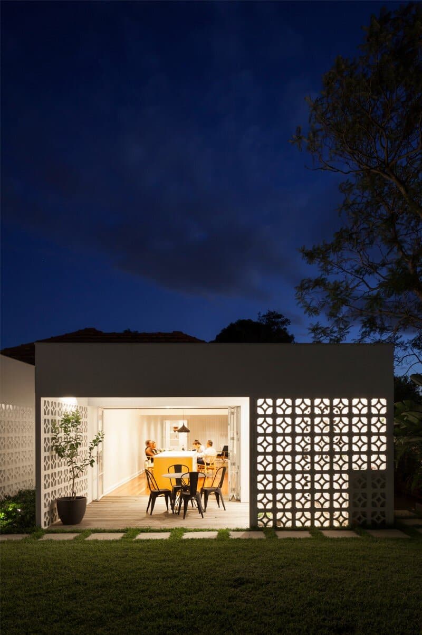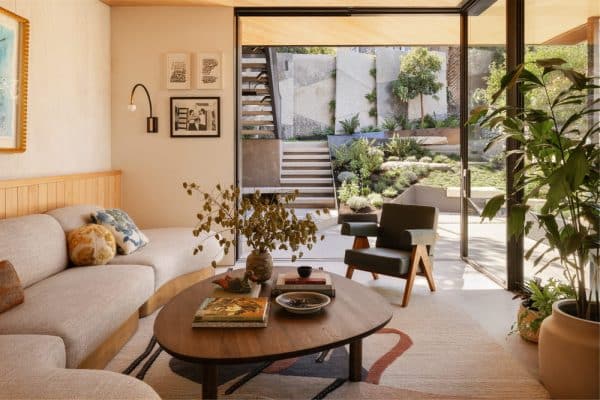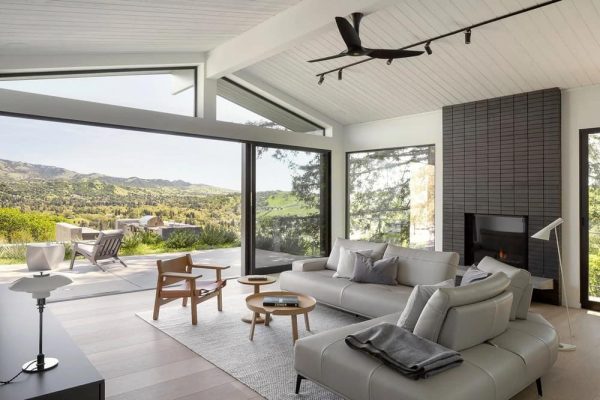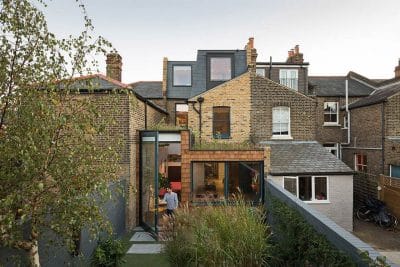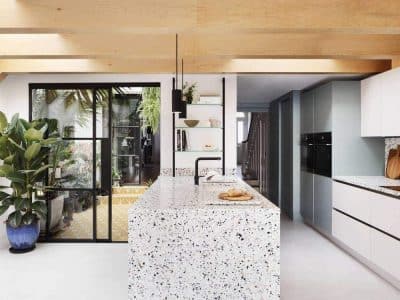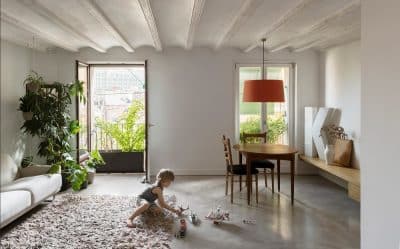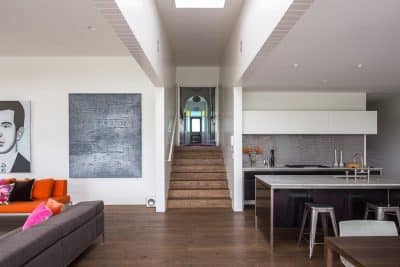Sydney-based Studio Prineas has redesigned Breeze Block Home turning it into a modern and open house.
Description by Studio Prineas: The Breeze Block Home was redesigned for modern living, while maintaining its original charm. Its plan was re-organised internally to create a more contemporary open plan. The connection to the outside was reconsidered, adding decks to the rear living space and main bedroom which provide private outdoor transitions from inside to out. A new carport structure with an extra bathroom and secure storage in the garden doubles as an entertaining and play area. Photographer Katherine Lu.

