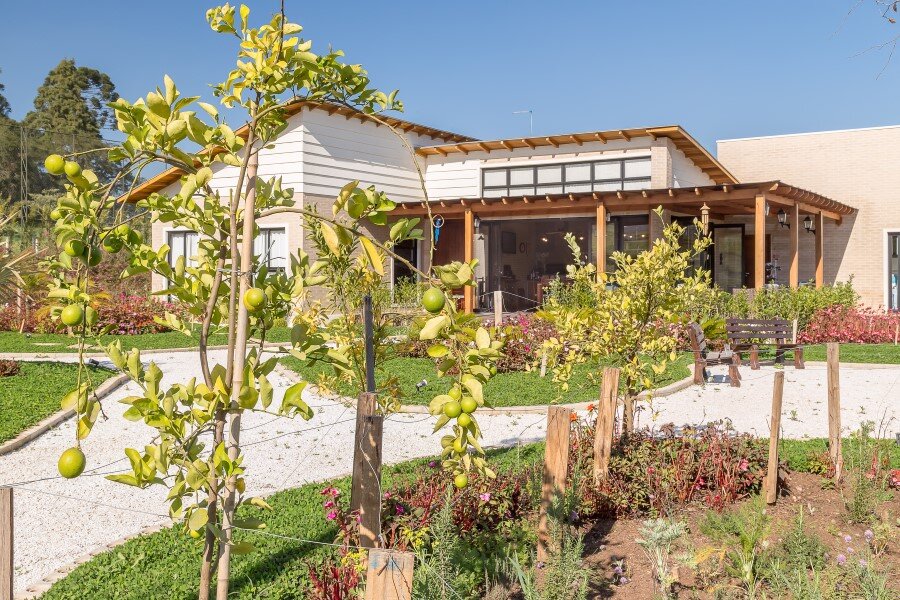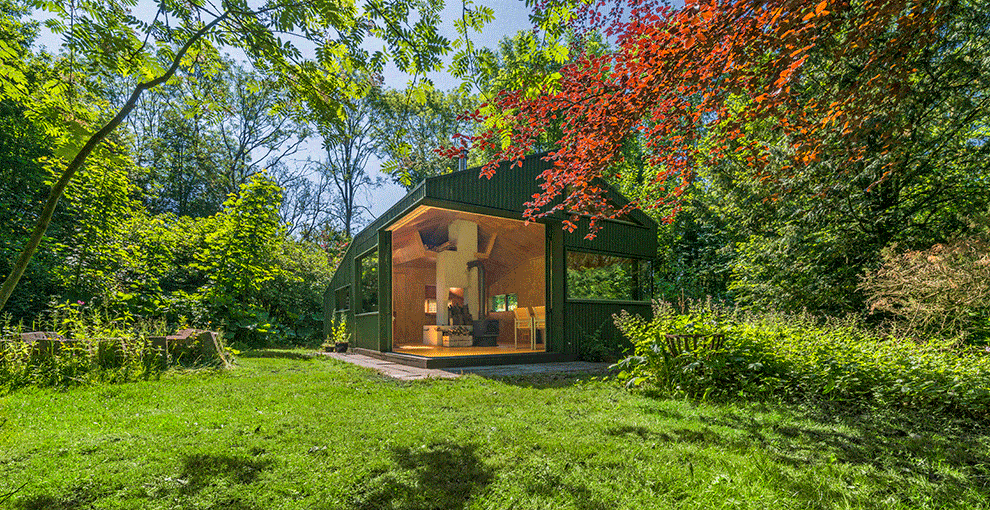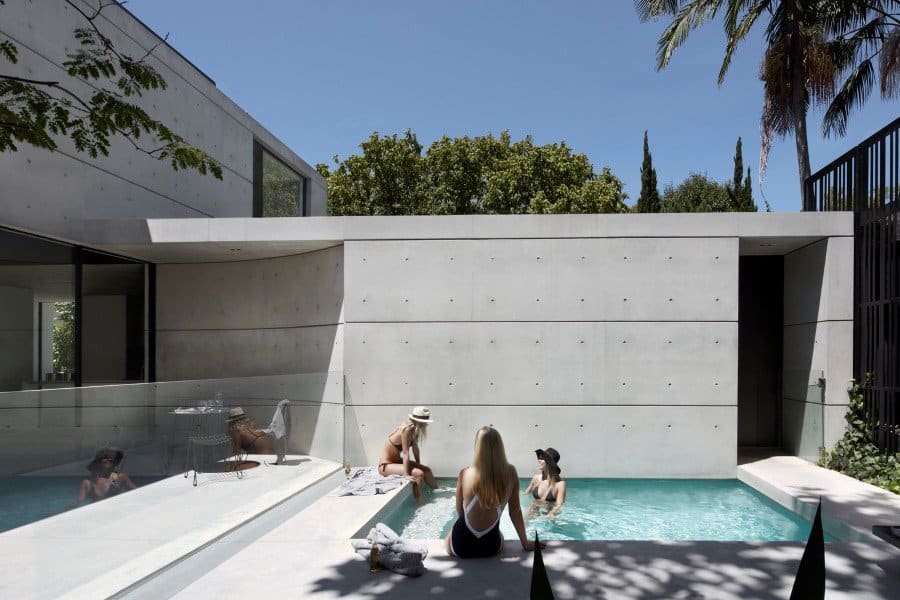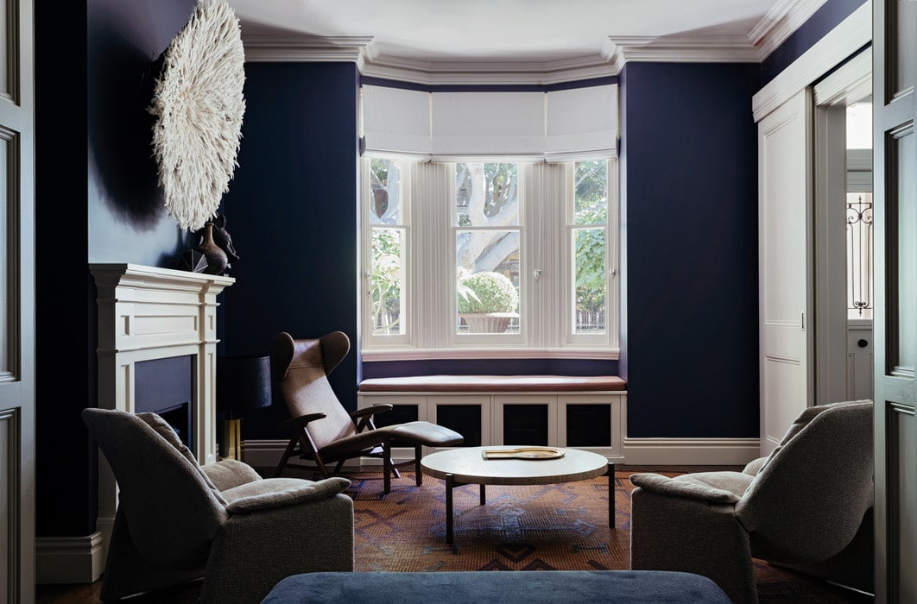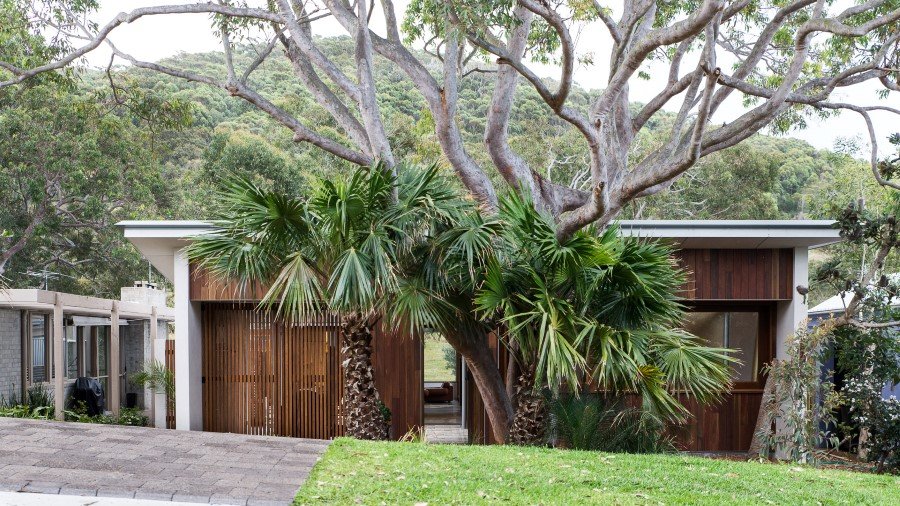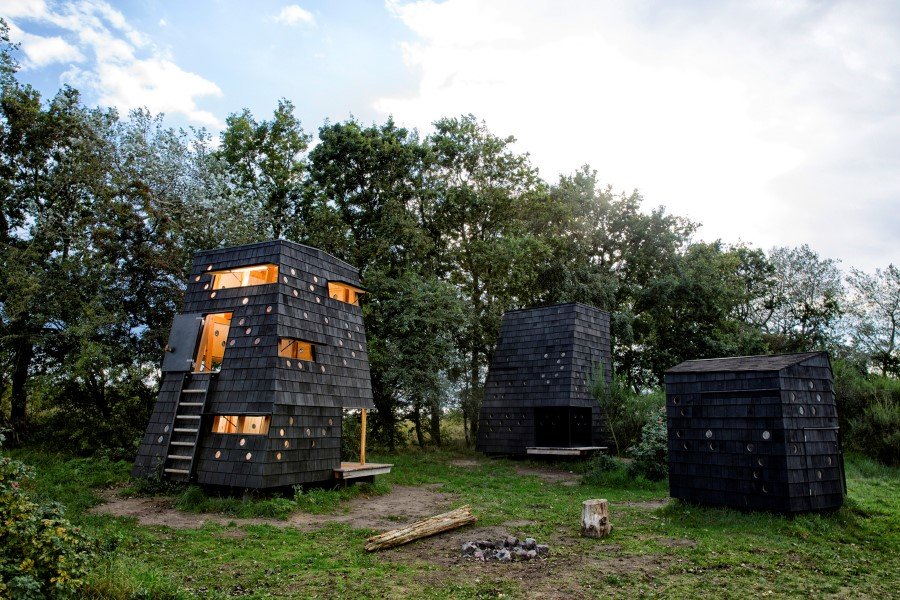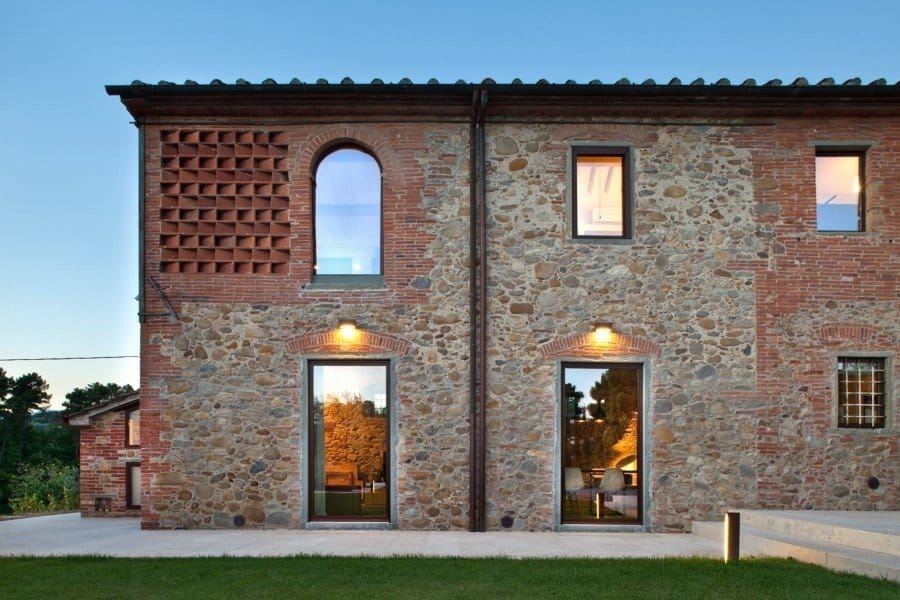Lion Safari Park by Archohm Design Studio
Archohm Design Studio has designed the Lion Safari Park with the intention to help the Asian lion, a species almost extinct in many areas of India. Lion Safari Park is situated near the town of Etawah, located on the banks of Yamuna River in the state of Uttar Pradesh in India. Description by Archohm Design Studio: Conceptualized […]


