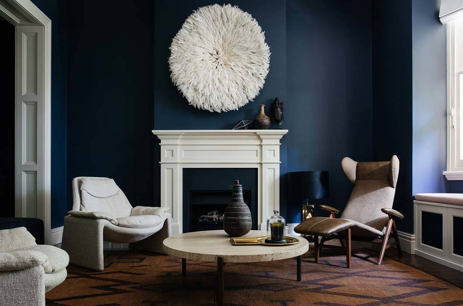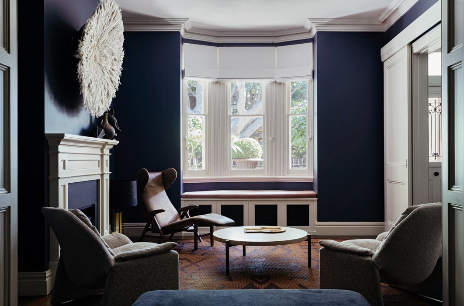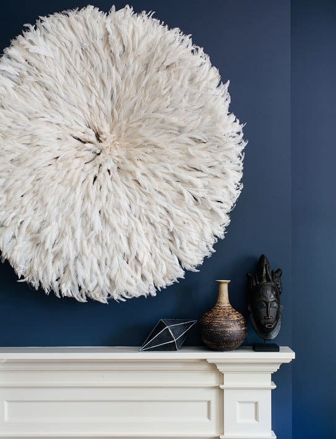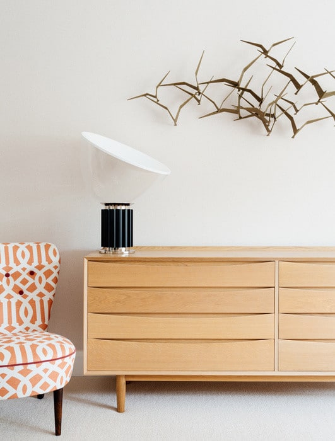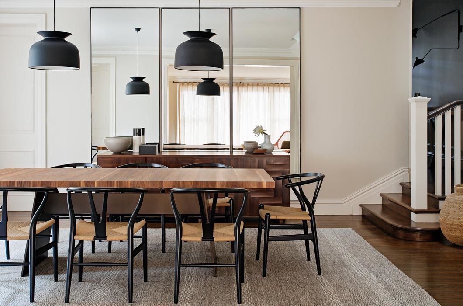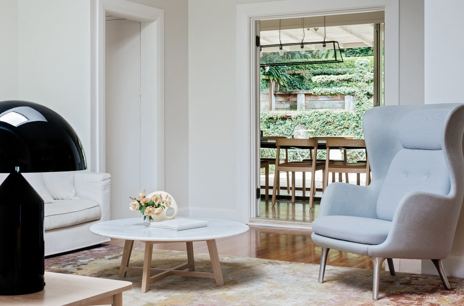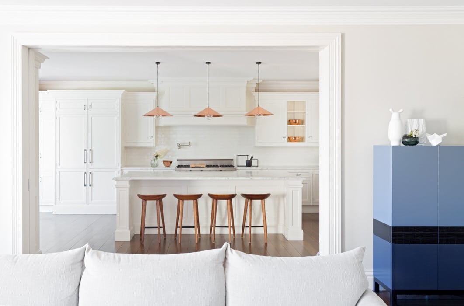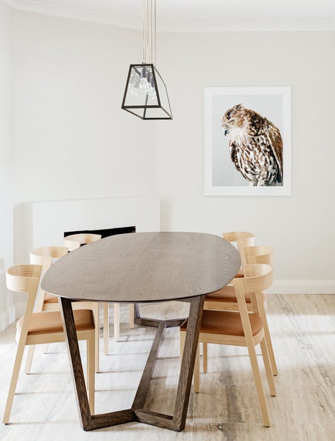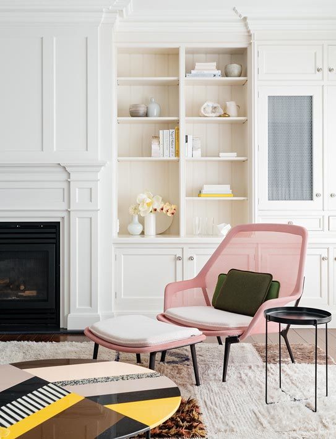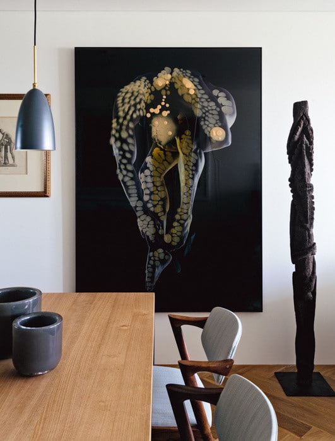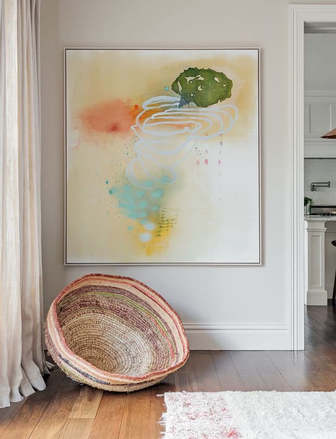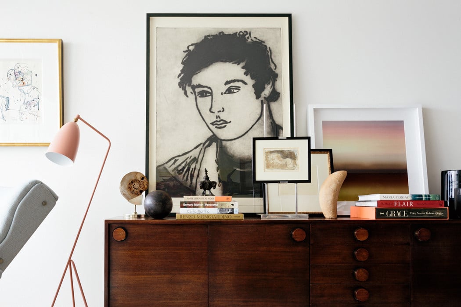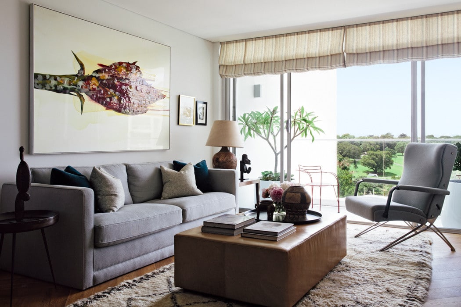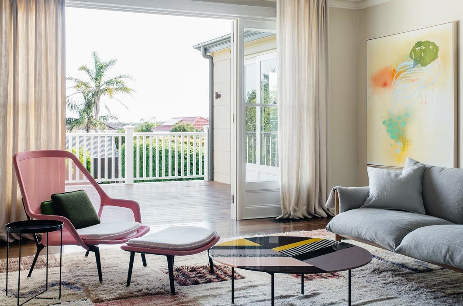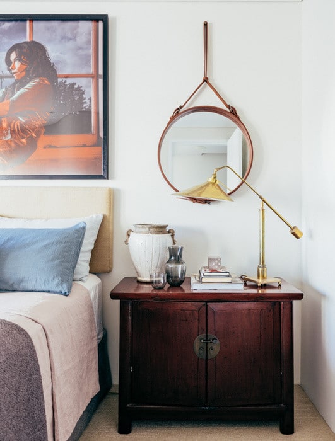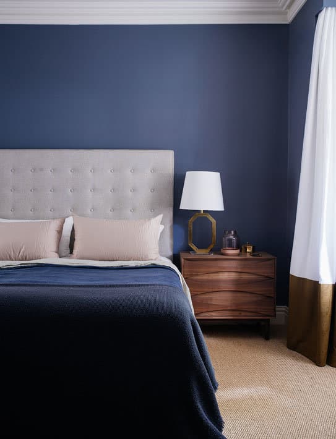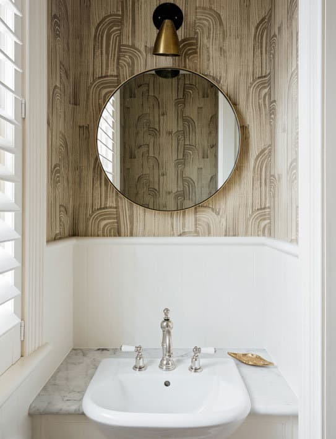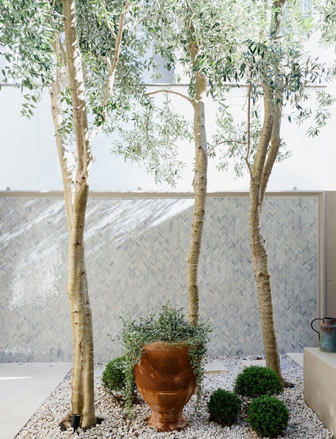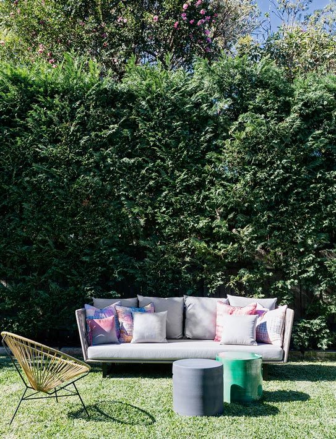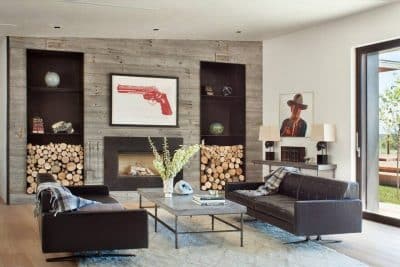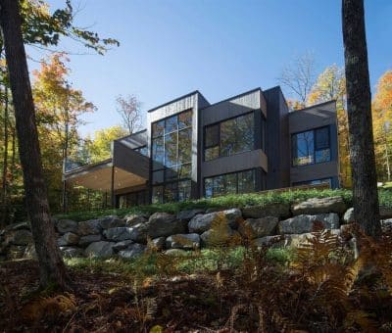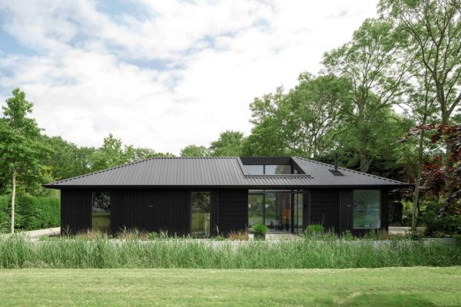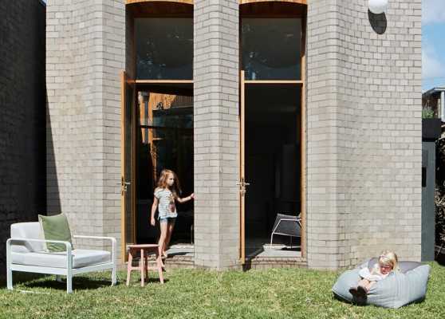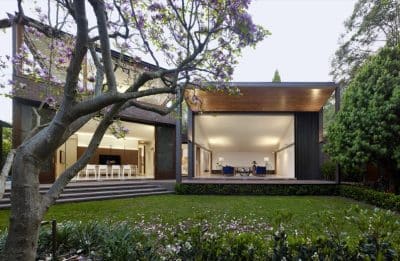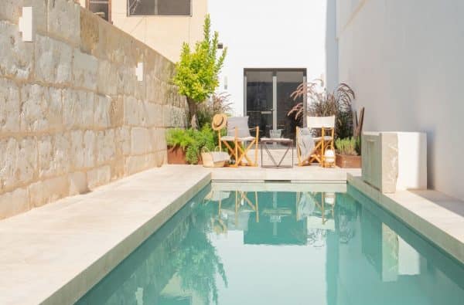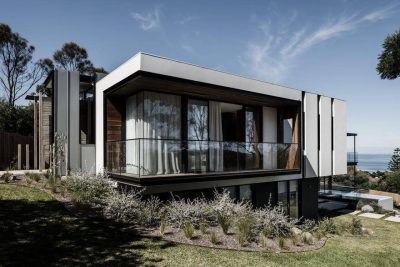Project: Victorian Figtree House
Interior Design: Arent & Pike
Scope: Interior Design, Furnishing, Object and Art
Location: Australia
Photography by Felix Forest
AWARDS
Winner 2015 Interior Design Excellence Awards IDEA Residential Decoration
Winner 2015 Belle Coco Republic Interior Design Awards Residential Decoration
Highly Commended 2016 Australian Interior Design Awards AIDA Residential Decoration
Figtree House is a Victorian house recently refurbished by Sydney-based Arent & Pike Studio. The Figtree House project won the Australian Interior Design Awards 2015, Residential Interior Decoration category.
Tasked with transforming a beachside Victorian Terrace into a home befitting a young couple with small children, the brief required the spaces to evoke different moods while still being flexible to the needs of young family. The spaces of the home reflect their purpose; from the composed inky solemnity of the intimate formal areas to the sun bleached lightness of the casual family spaces.

