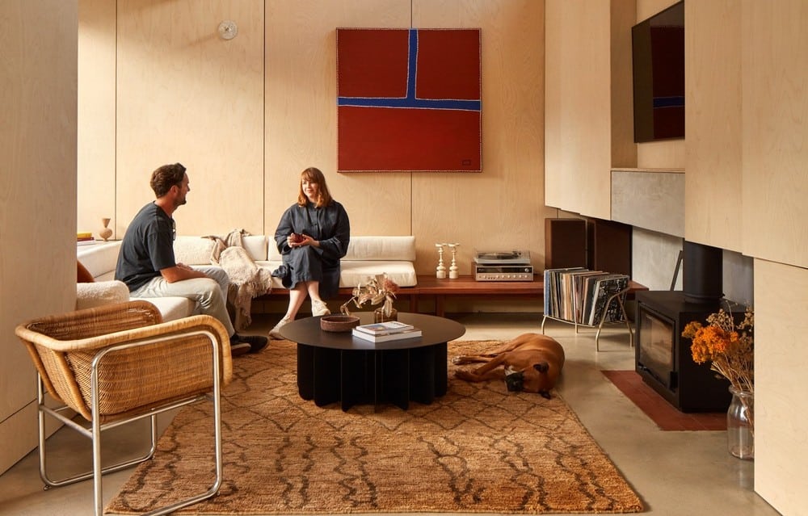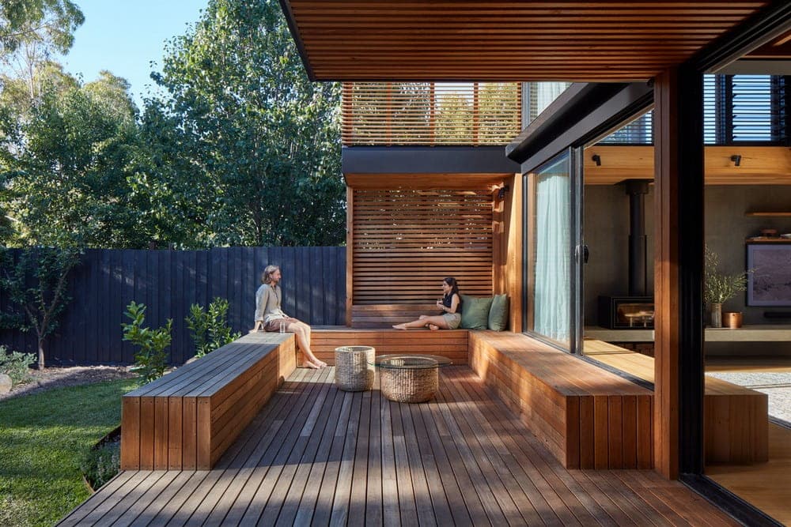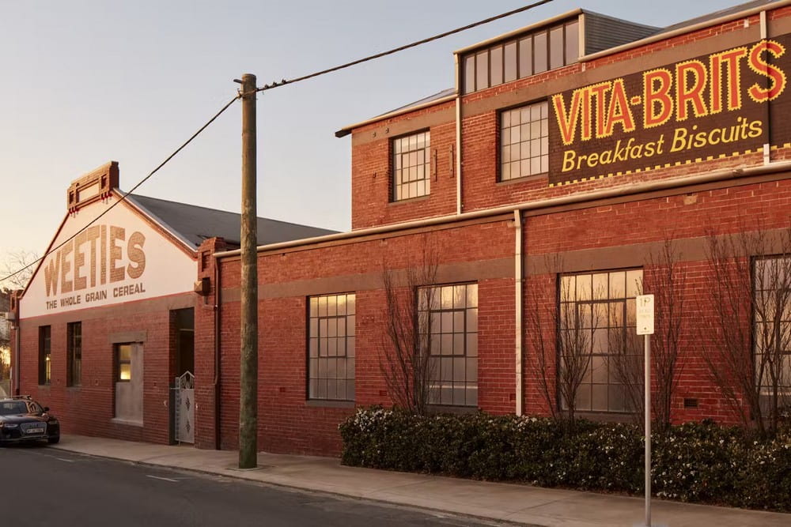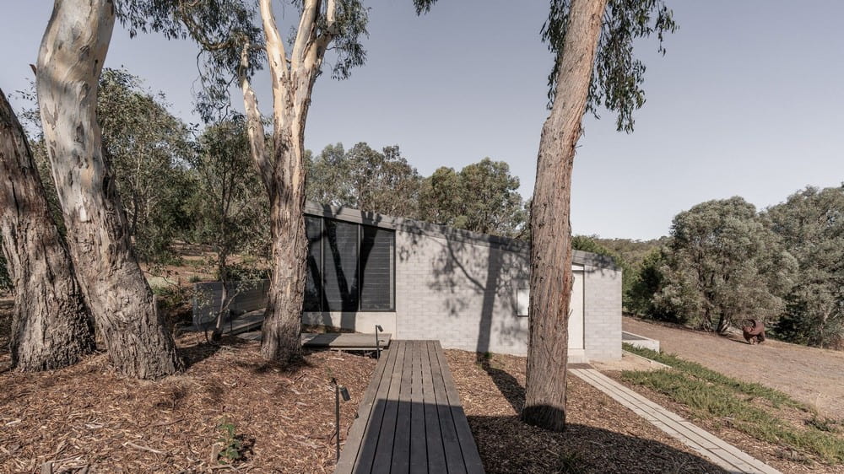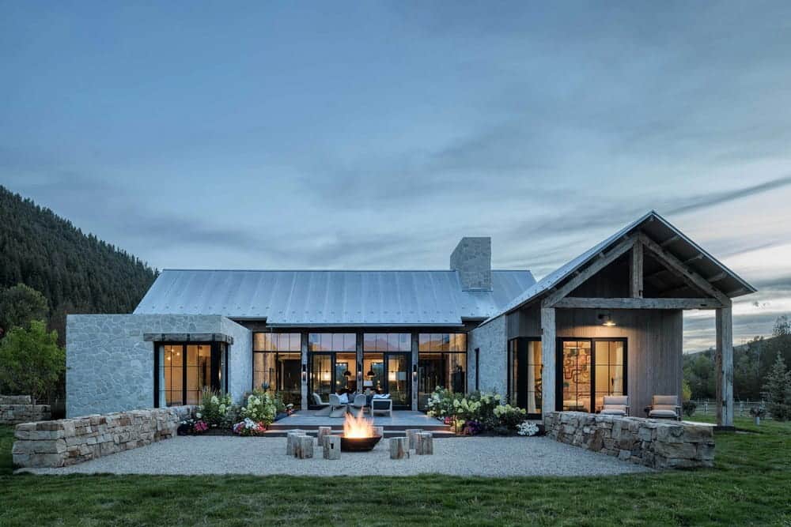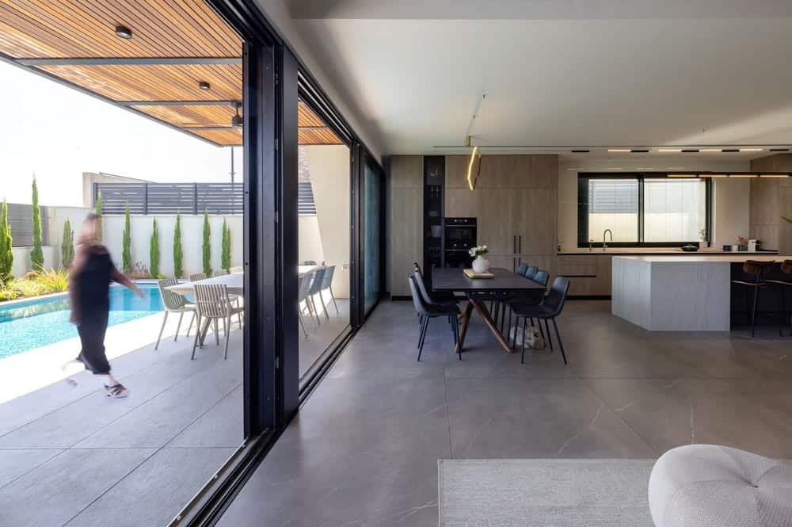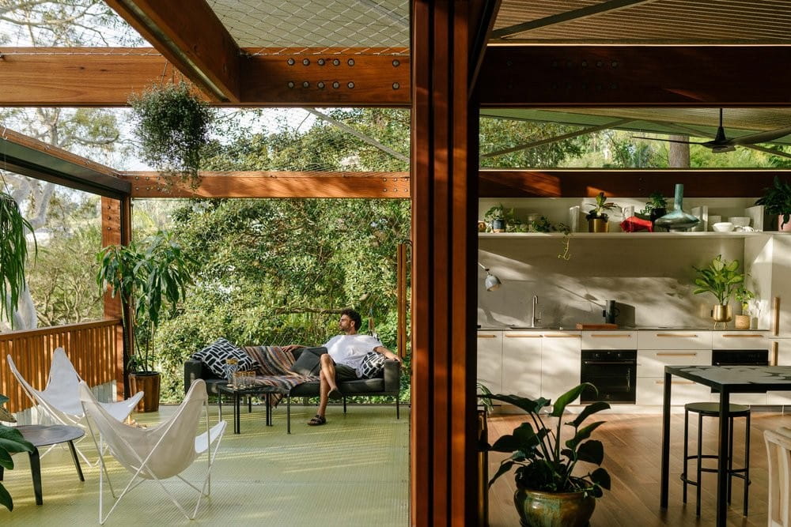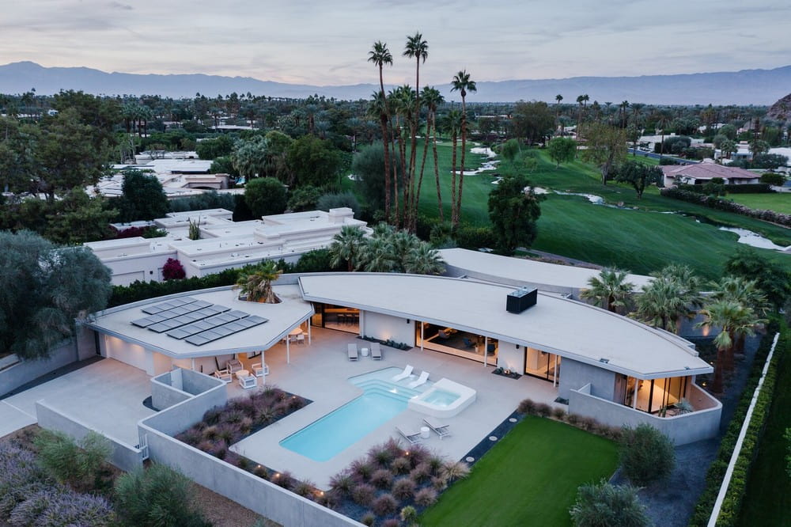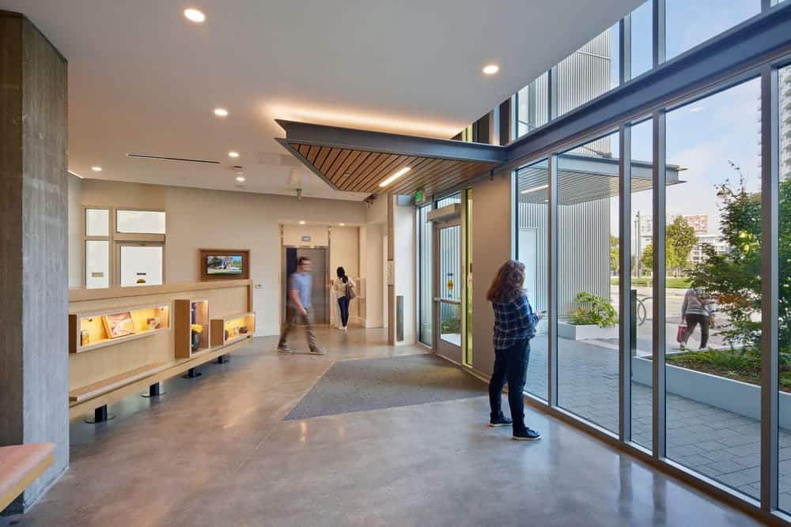Shadow Residence: A Dance of Light, Shadow, and Sustainability
Shadow Residence is a masterful example of how architecture can bridge the old and the new while fostering a deep connection to the environment. The interplay of light, shadow, and natural materials creates a dynamic, ever-changing living…

