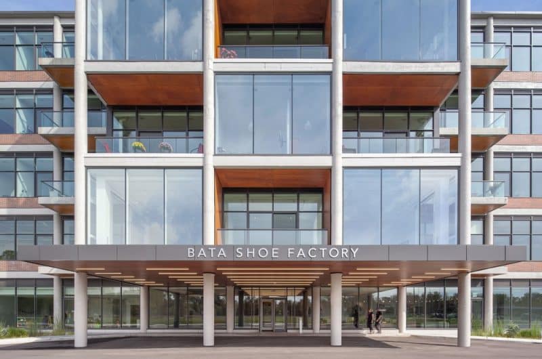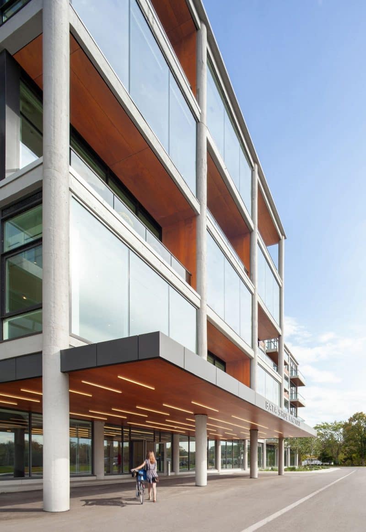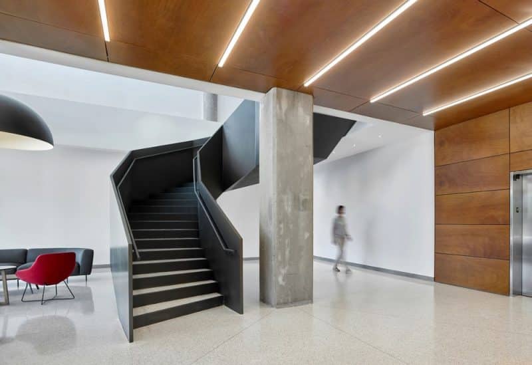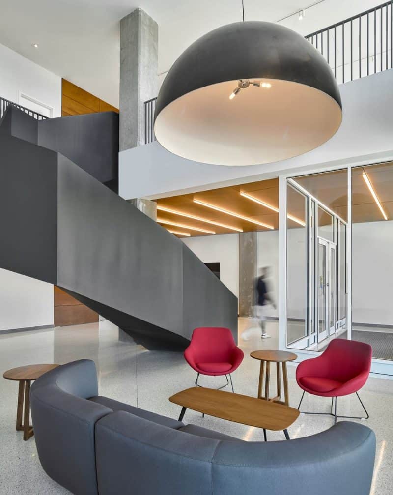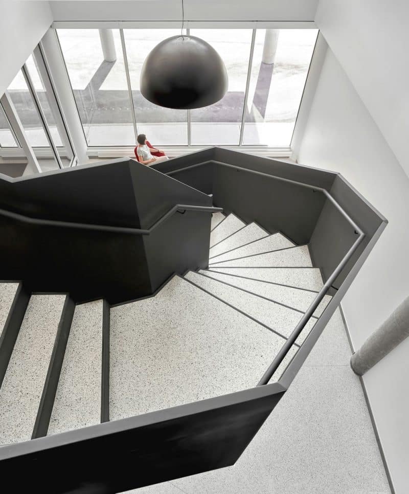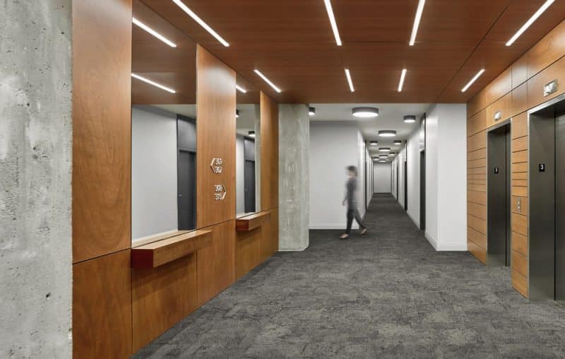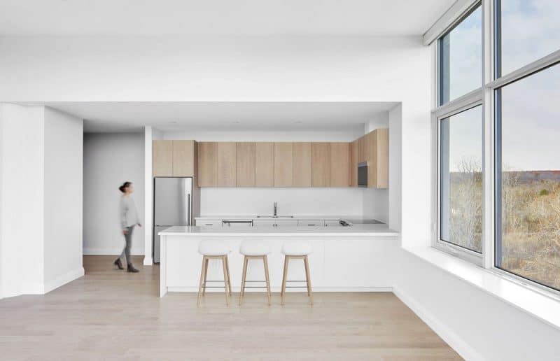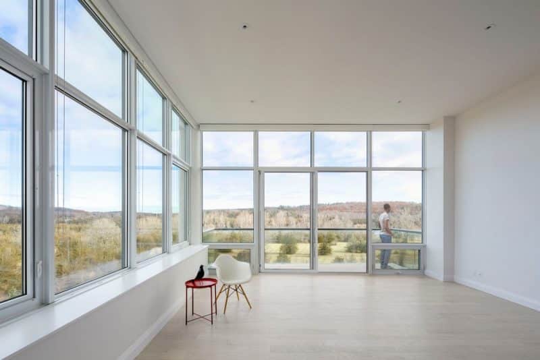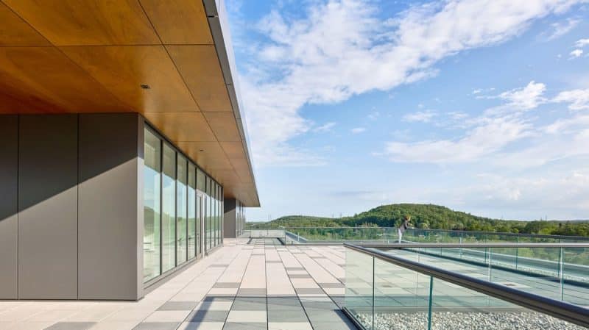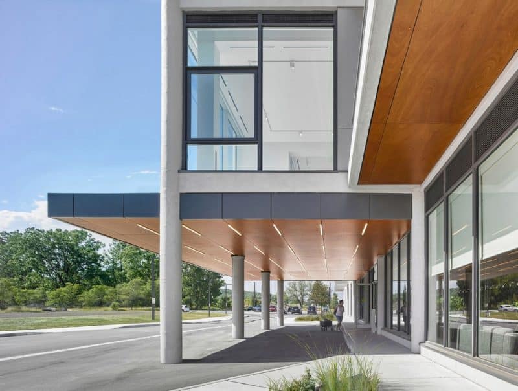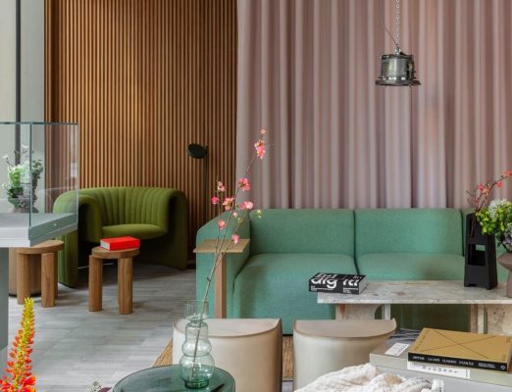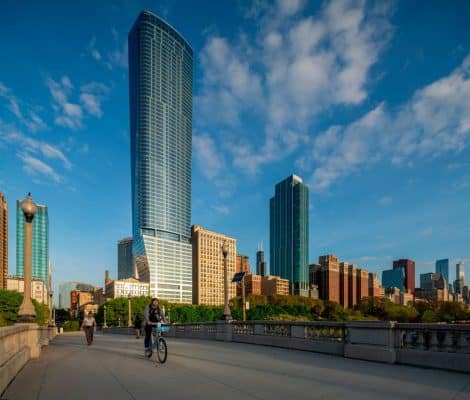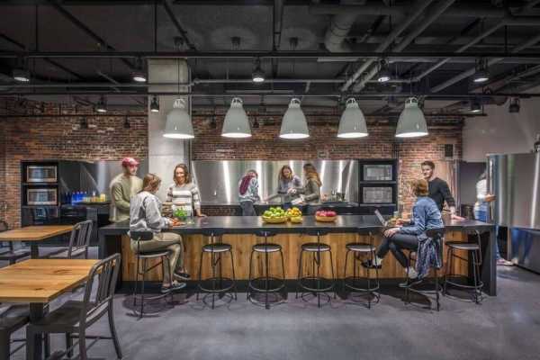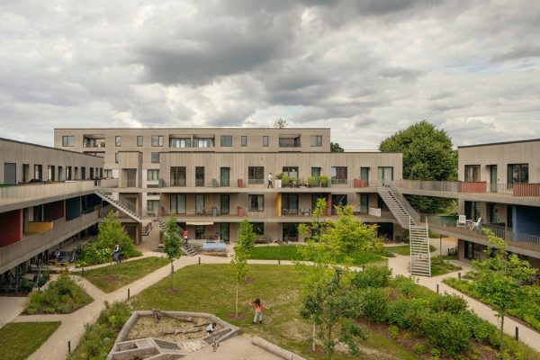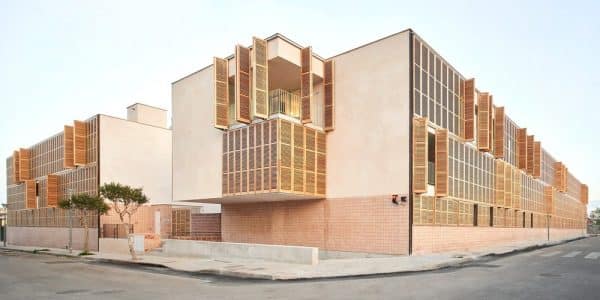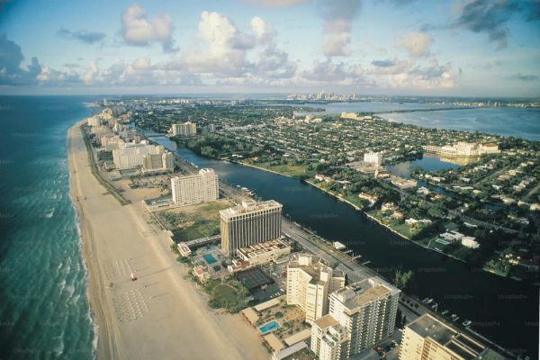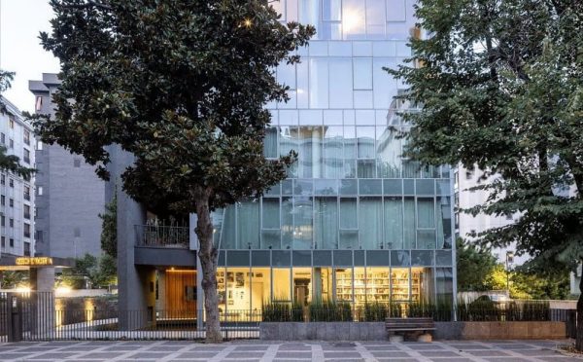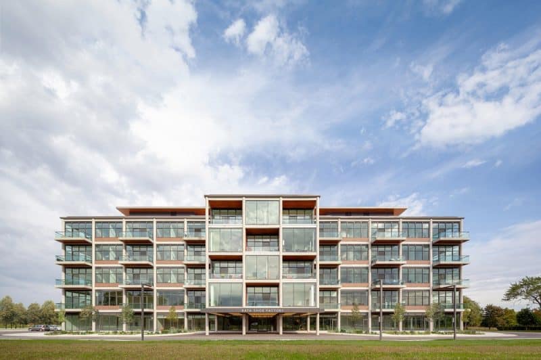
Project: Bata Shoe Factory Revitalization
Architect of Record: BDP Quadrangle Architects
Team BDP: Leslie Klein, Dev Mehta, Hannah Tabatabaie, Kathryn Douthart
Collaborating Design Architect: Dubbeldam Architecture + Design
Team Dubbeldam: Heather Dubbeldam, Joseph Villahermosa, Scott Sampson
Contractor: The Dalton Company
Consultants: The HIDI Group (M&E), Jablonsky, Ast and Partners International (Structural), Greer Galloway Group (Civil)
Location: Batawa, Ontario, Canada
Size: 88,200 s.f. / 8,200 s.m.
Completion Date: 2019
Photography: Scott Norsworthy; Nanne Springer (suite interiors)
The Bata Shoe Factory in Batawa, located 175 km east of Toronto on the Trent River, serves as a testament to Sonja Bata’s vision of revitalizing the town into a sustainable community adapted to 21st-century living. This adaptive reuse project, designed by BDP Quadrangle and Dubbeldam Architecture + Design, skillfully transforms the former manufacturing facility into a mixed-use development that combines residential, commercial, and community spaces.
Originally built by the Bata family’s shoe empire, the factory at its peak employed nearly 1,900 people, supporting a community complete with schools, churches, and sports facilities. Its modern reincarnation respects this historical significance while integrating features designed to meet contemporary needs and sustainability standards. The building now hosts ground-floor commercial spaces for local businesses, second-floor spaces for educational programs and a daycare, and 47 high-quality rental units on the upper floors, catering to diverse family dynamics and promoting aging-in-place.
Sustainability is a core component of the renovation, aligning with Sonja Bata’s commitment to environmental stewardship. The design preserves the original 1939 concrete structure, saving about 80% of the embodied carbon that would have been released through demolition. The modernist heritage of the building is celebrated through new materials and design elements that emphasize its industrial past while meeting modern standards.
The building’s energy systems are a hallmark of its sustainable design. A geothermal heating and cooling system, consisting of 63 wells drilled 600 feet under the parking area, powers the building’s climate control, reducing reliance on traditional energy sources. This system is supported by an airtight building envelope and operable windows that enhance energy efficiency and indoor air quality. Materials throughout the building were chosen for their sustainability credentials, including carpet tiles made from recycled fishing nets and low VOC finishes.
The interior design extends the sustainable ethos, with terrazzo flooring in public spaces and a double-height lobby that features a sculptural steel staircase wrapping around an exposed concrete column—a nod to the building’s industrial origins. The staircase not only serves a functional purpose but also acts as a visual centerpiece, symbolizing the building’s robust past and dynamic future.
According to Heather Dubbeldam of Dubbeldam Architecture + Design, “The Bata Shoe Factory project stands as a model for environmental and social sustainability, demonstrating how increased housing density can be achieved in a rural setting with minimal environmental impact.” This approach ensures that the factory’s transformation into a vibrant community hub not only respects its historical context but also propels it into a sustainable future, making the Bata Shoe Factory once again a cornerstone of the Batawa community.
