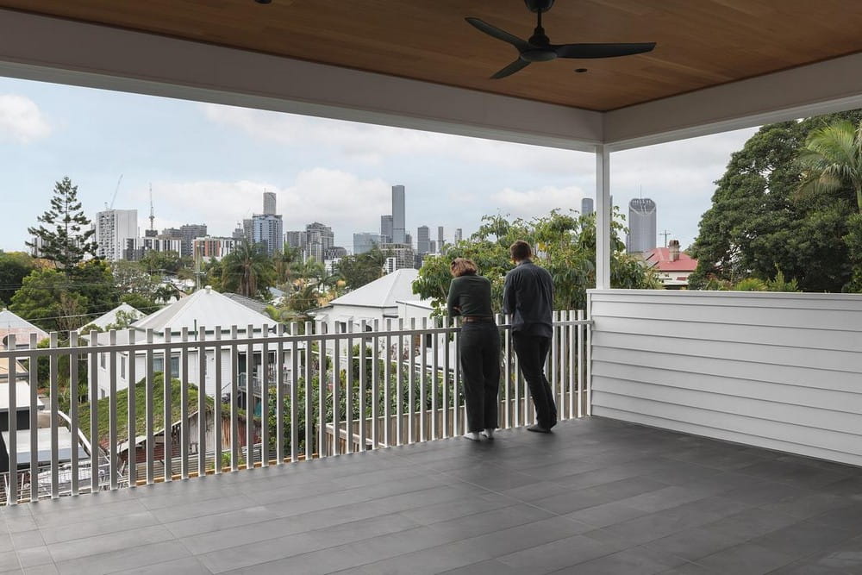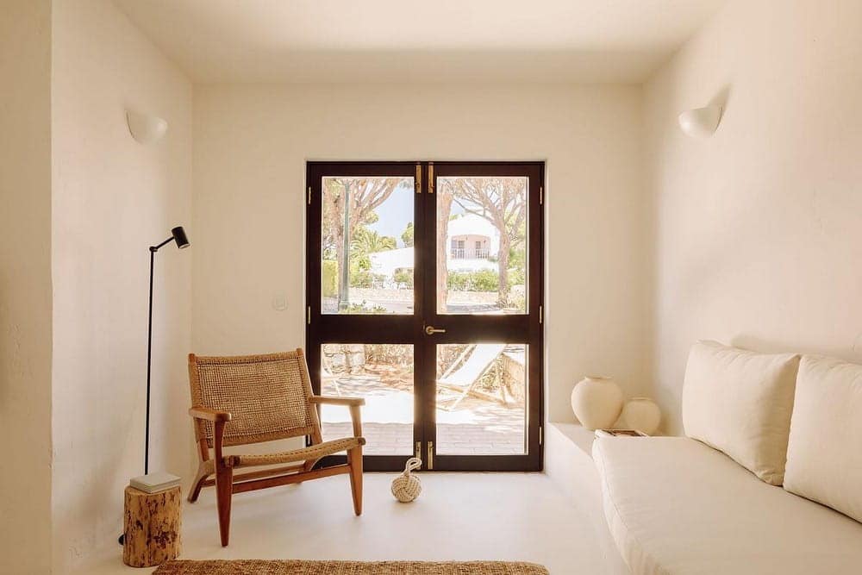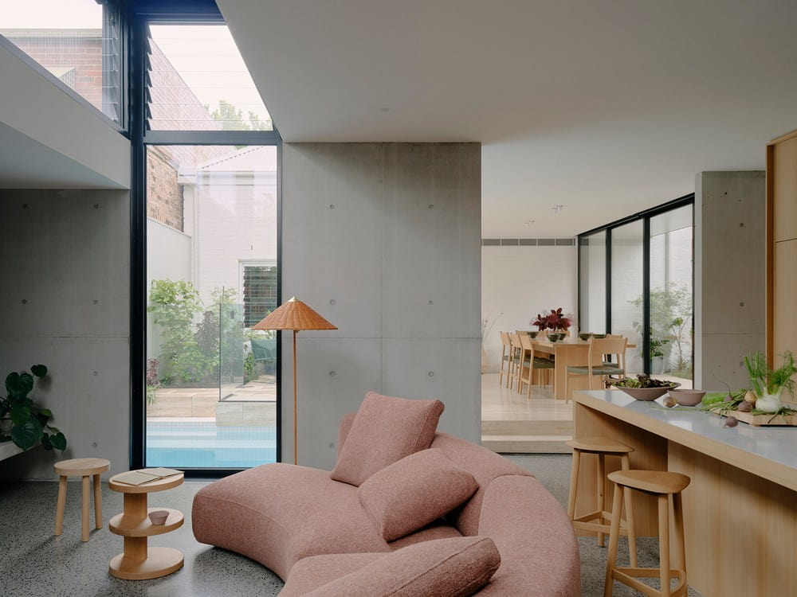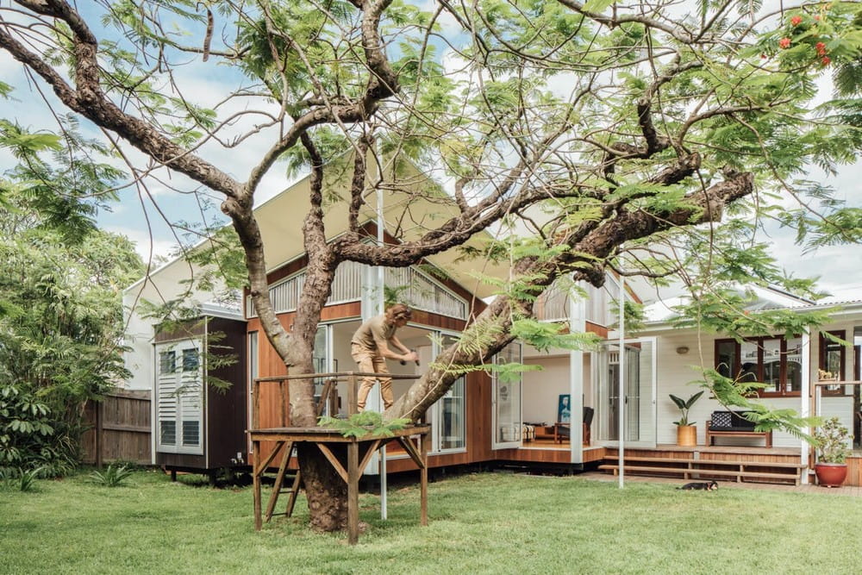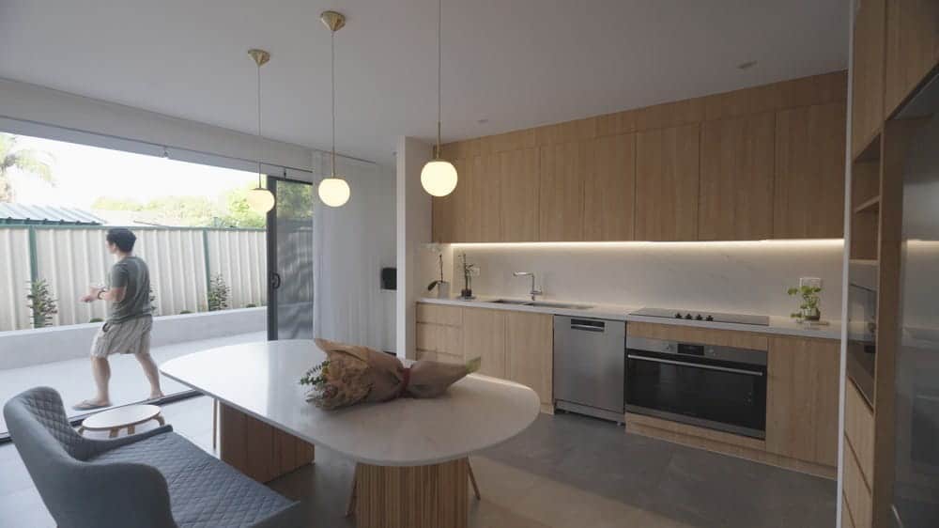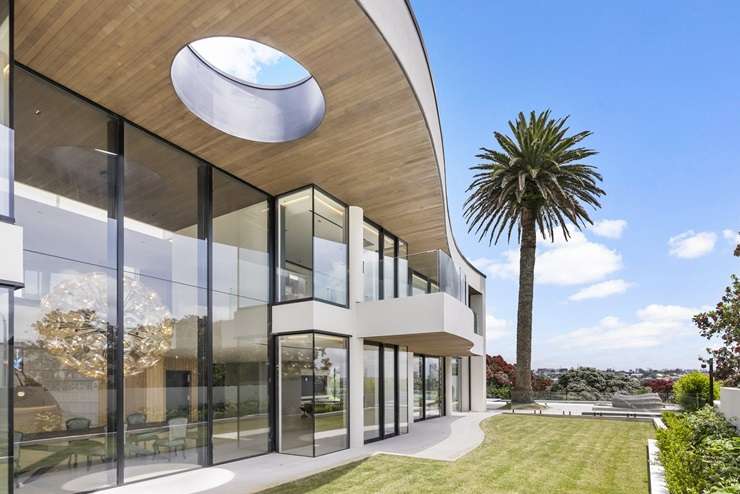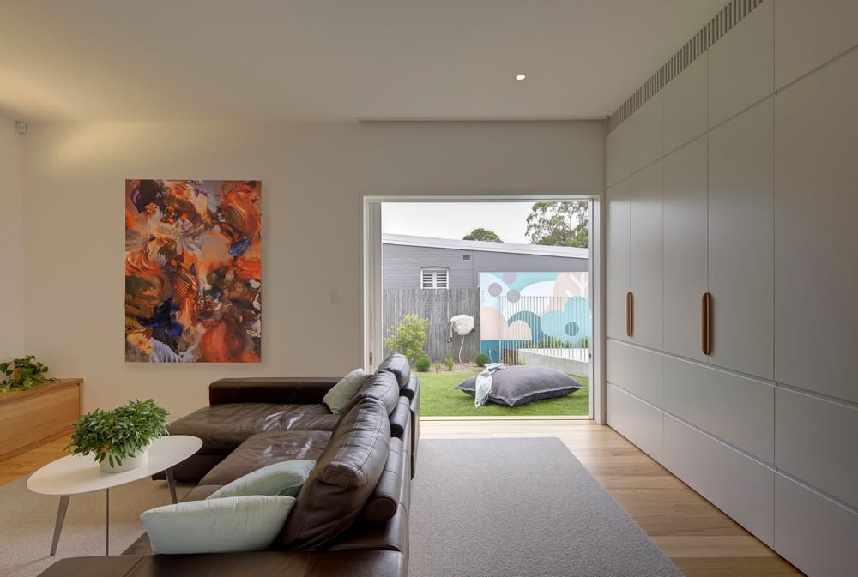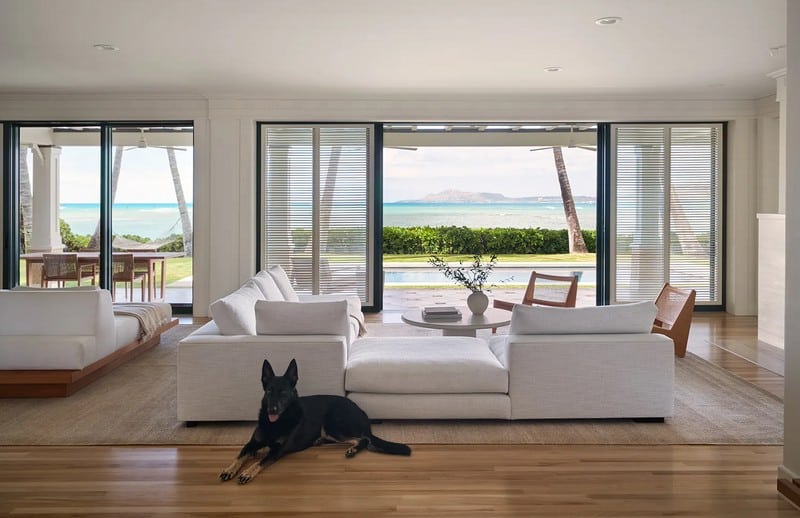West End Cottage / Clements Clarke Architects
Located in Brisbane’s historic West End, West End Cottage by Clements Clarke Architects reinterprets a modest 1940s worker’s home for contemporary family living. The renovation preserves the charm of the original structure while introducing modern functionality, turning…

