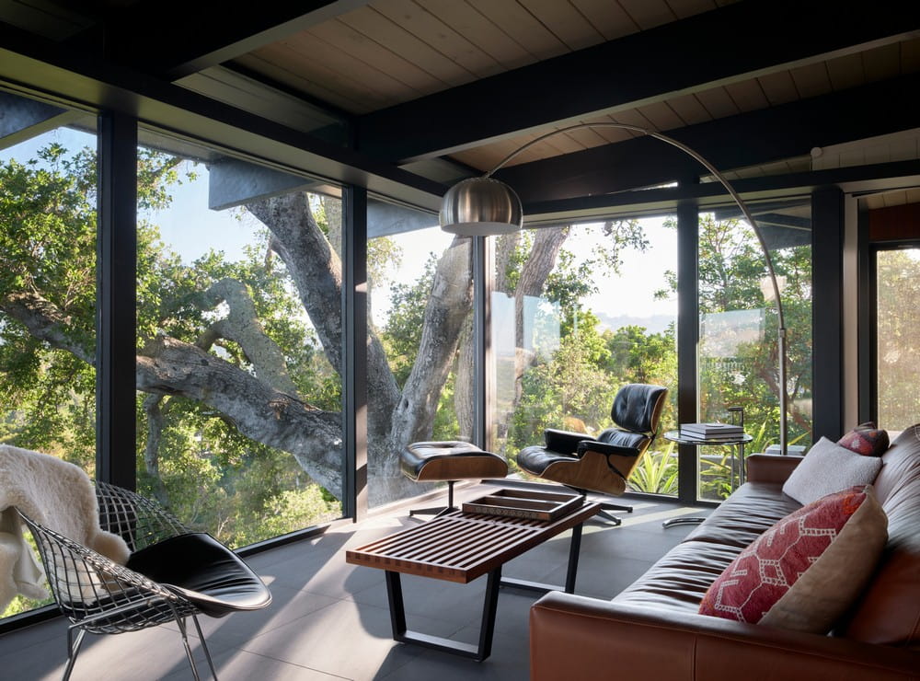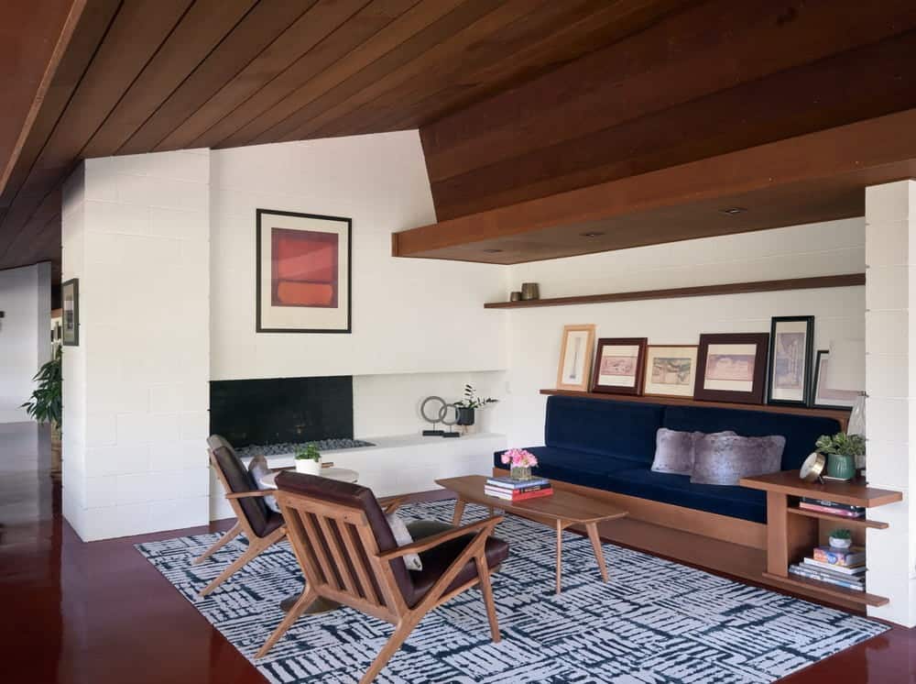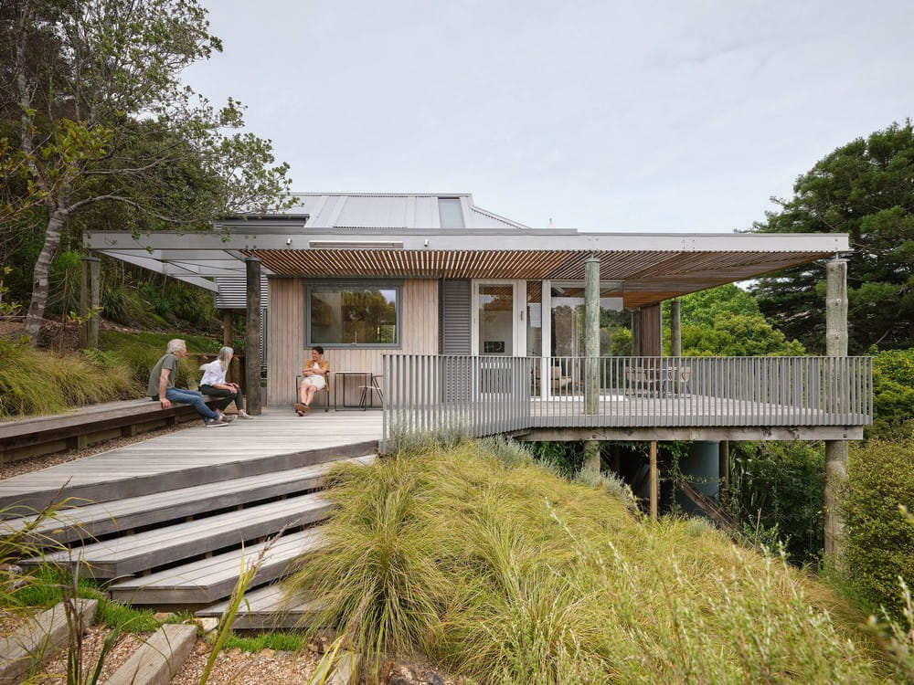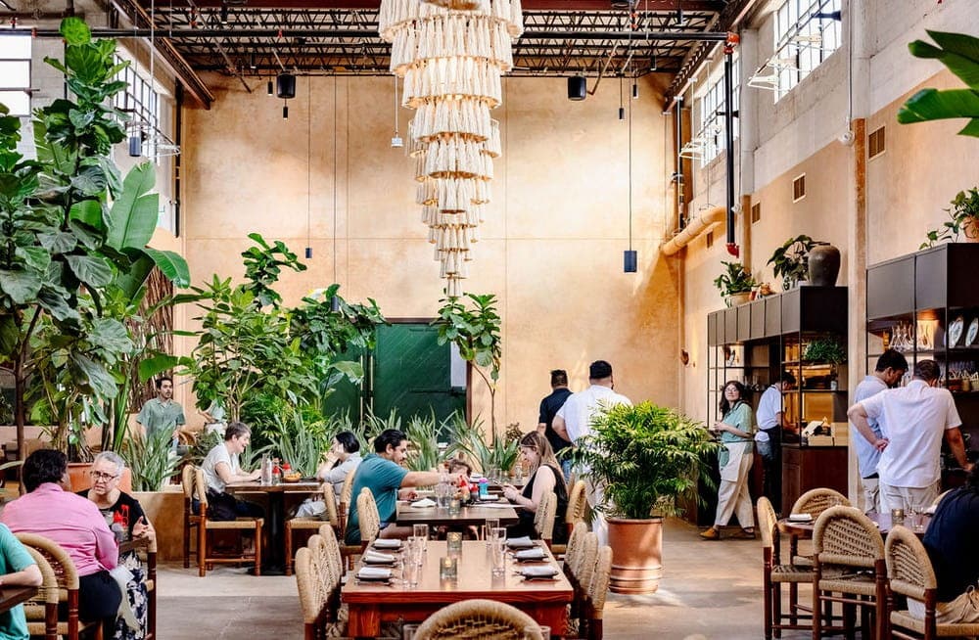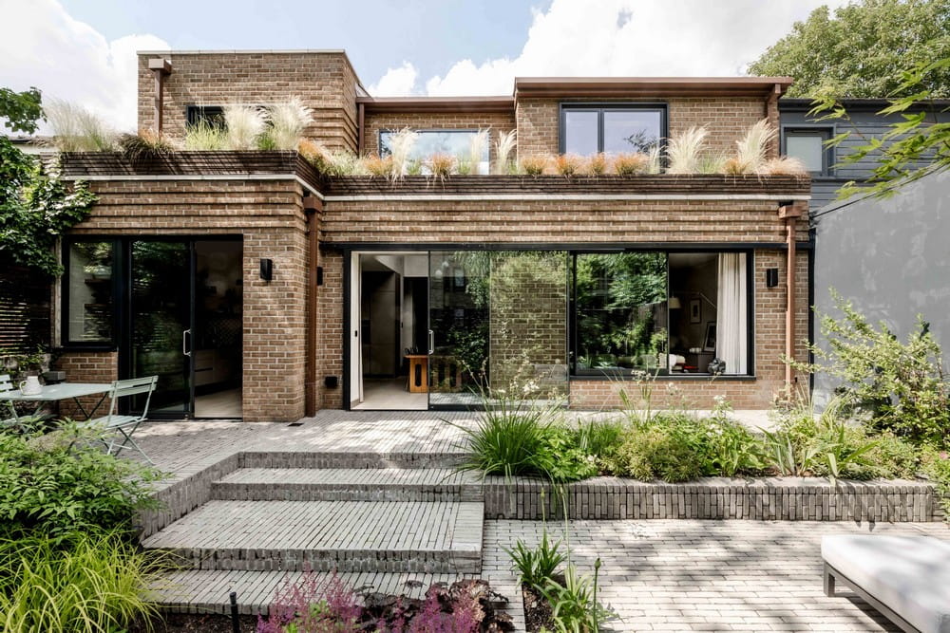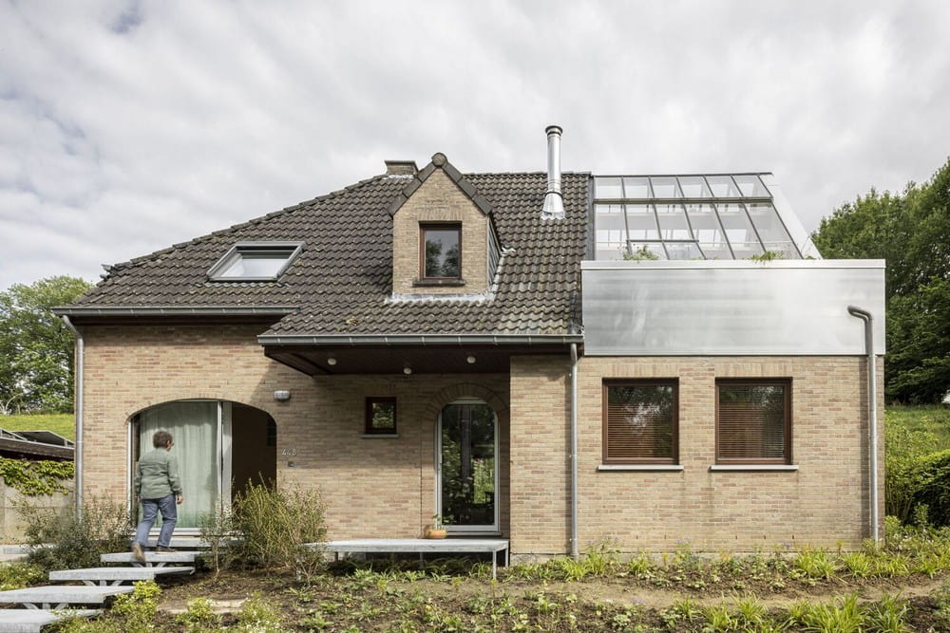BROM Residence: A Dialogue Between Past and Present
BROM Residence by AtelierCarle embraces both memory and innovation on the shores of a serene lake in Quebec’s Eastern Townships. Moreover, this thoughtful intervention reimagines a century-old family estate through a critical lens of sustainability, culture, and landscape, resulting in a home that feels both deeply rooted and refreshingly contemporary.


