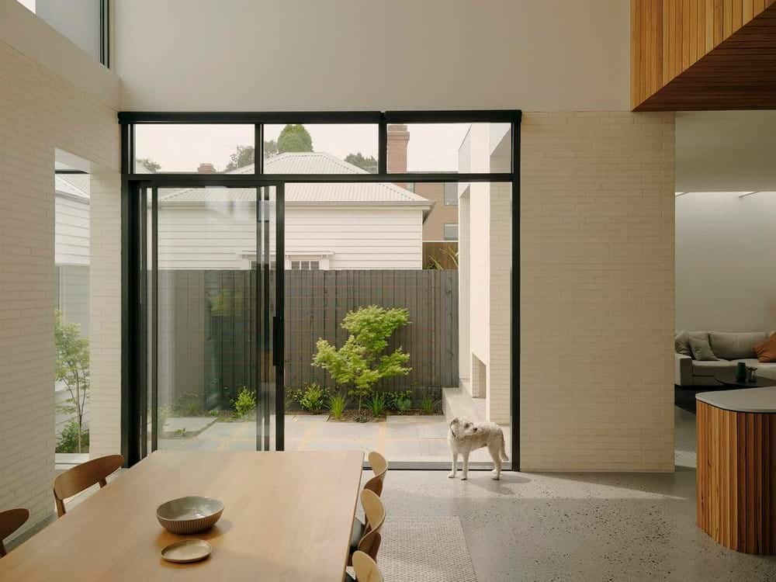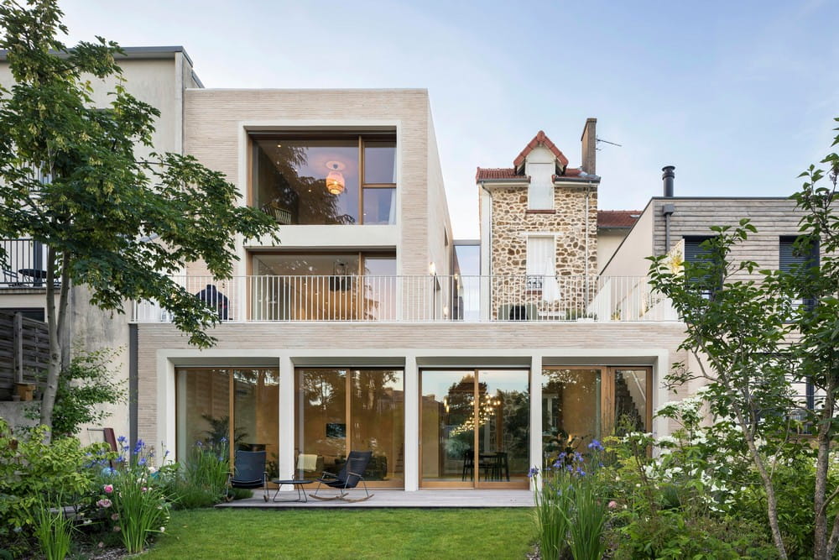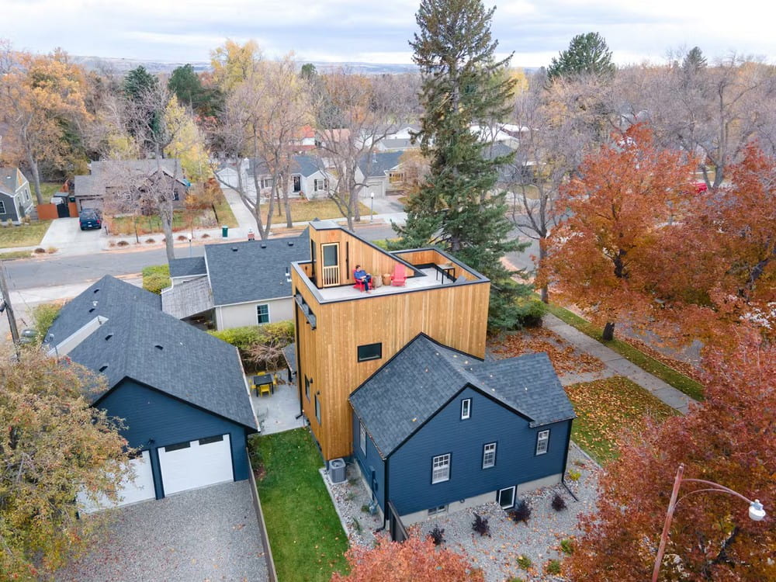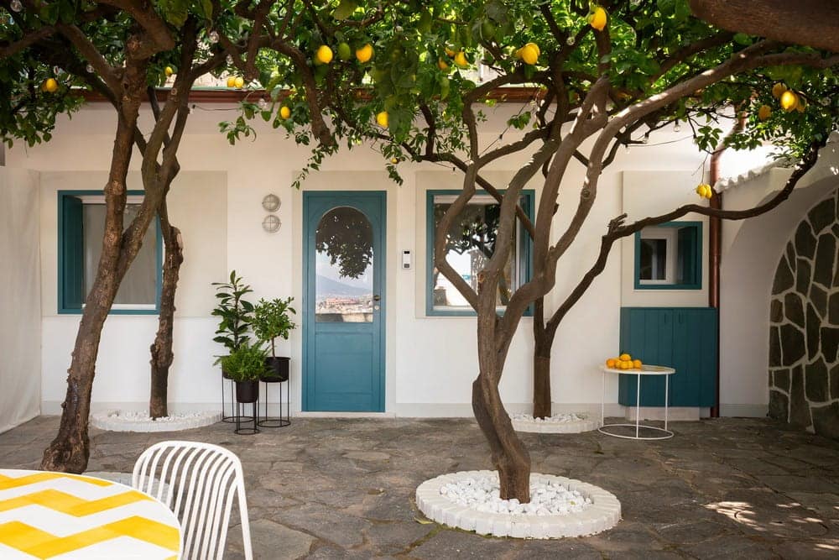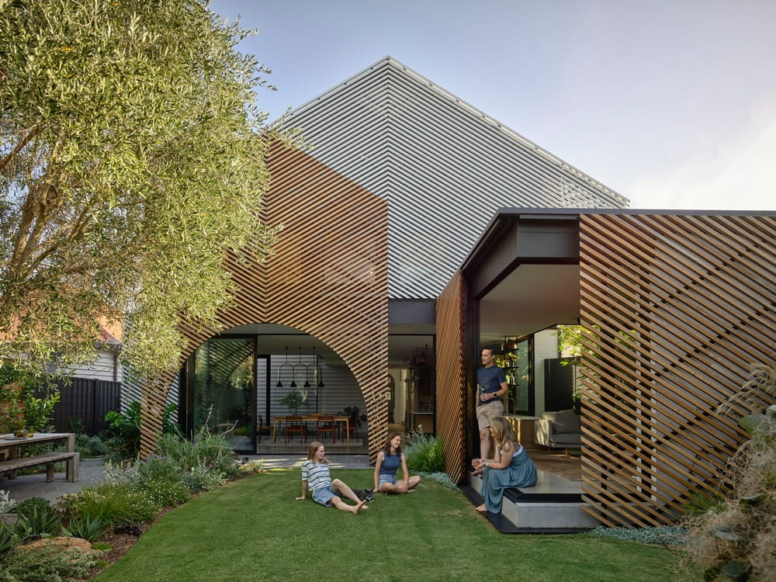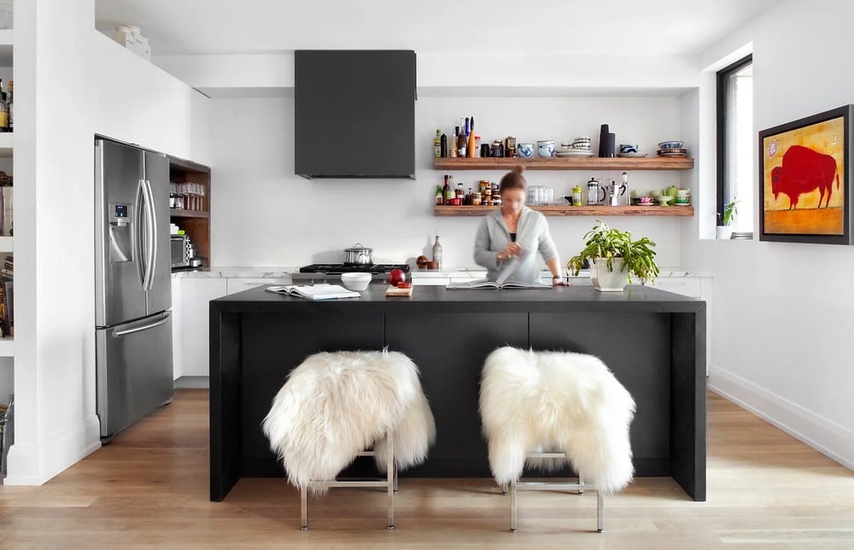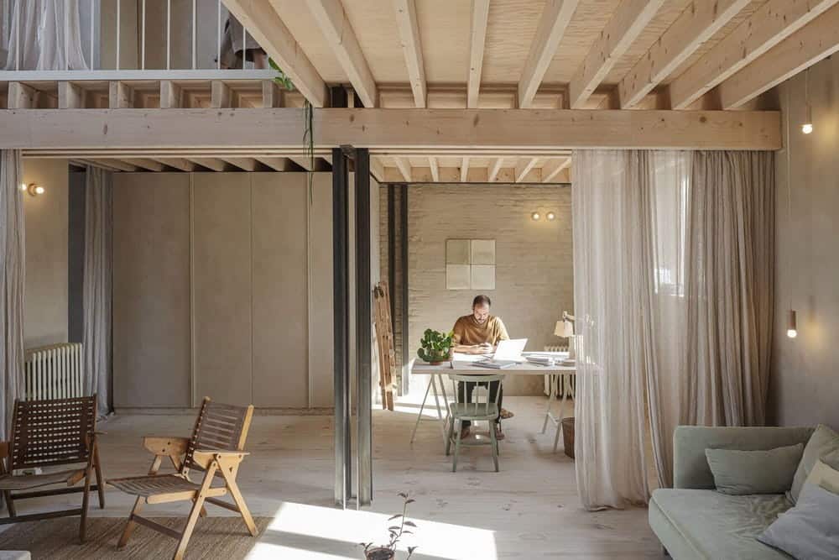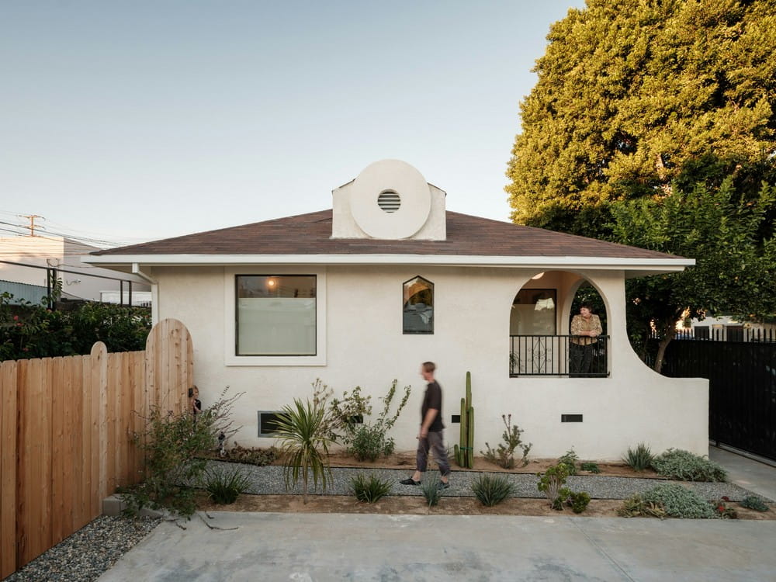Merri Creek House / Alexandra Buchanan Architecture
The Merri Creek House reimagines a North Fitzroy weatherboard cottage by dissolving the typical backyard into a series of interconnected courtyard gardens. Consequently, each room enjoys a “green vista,” offering a continuous visual link to nature.

