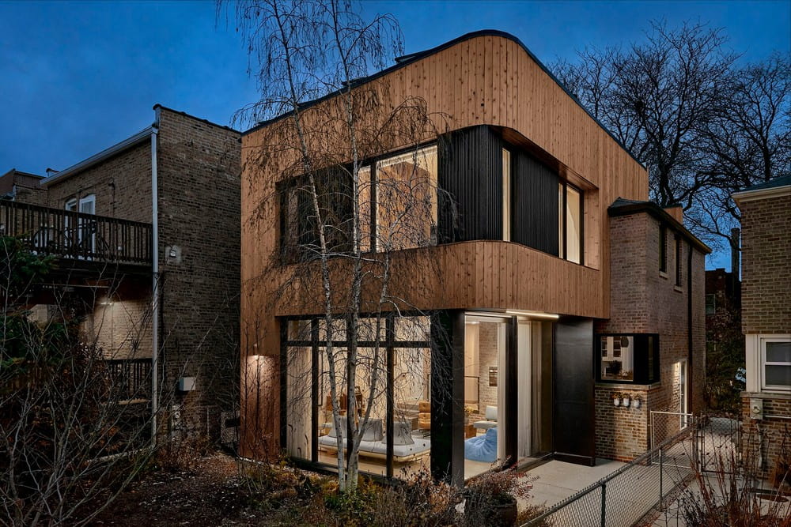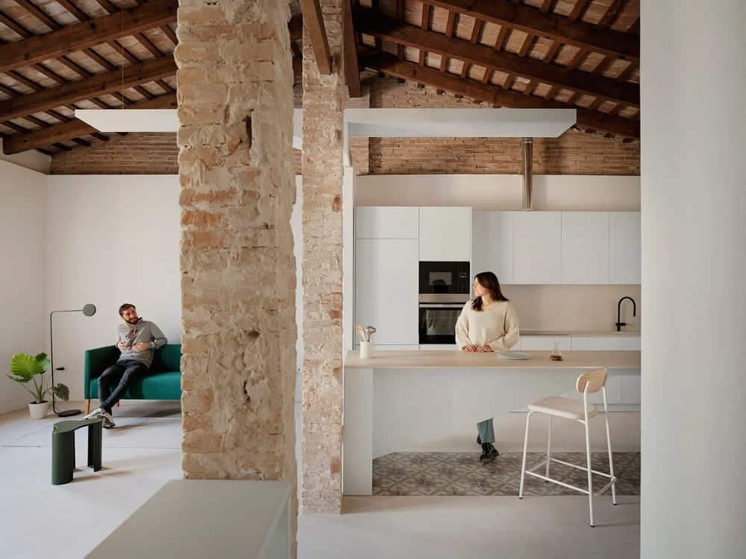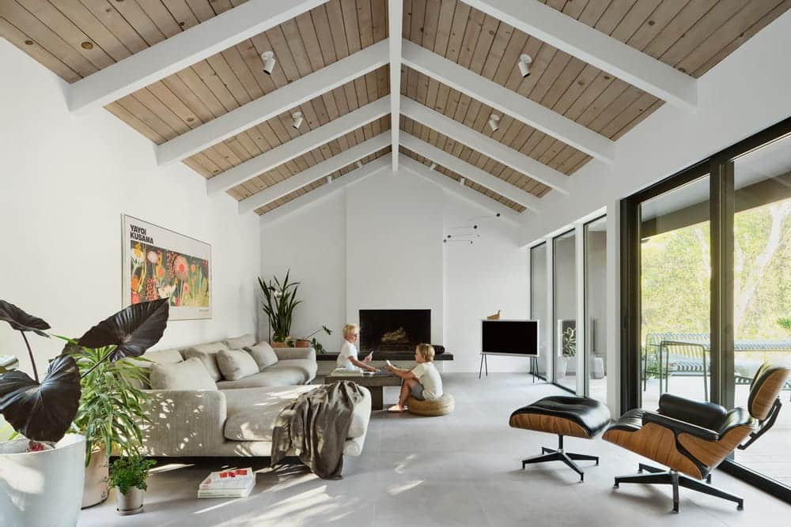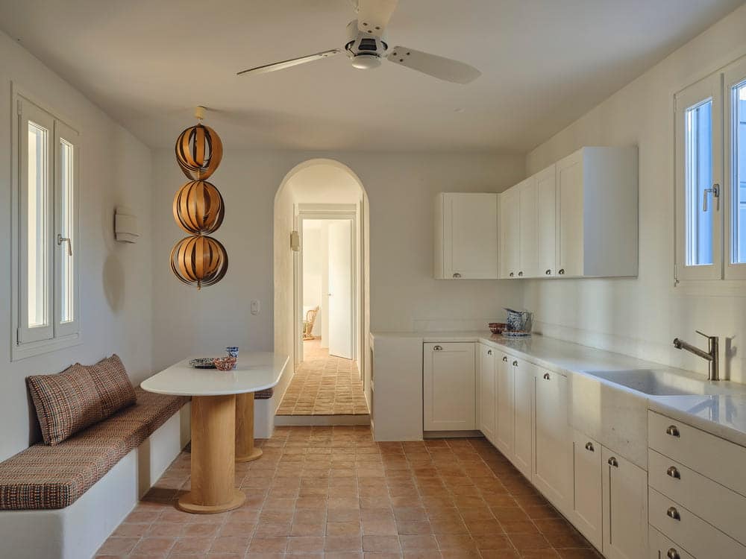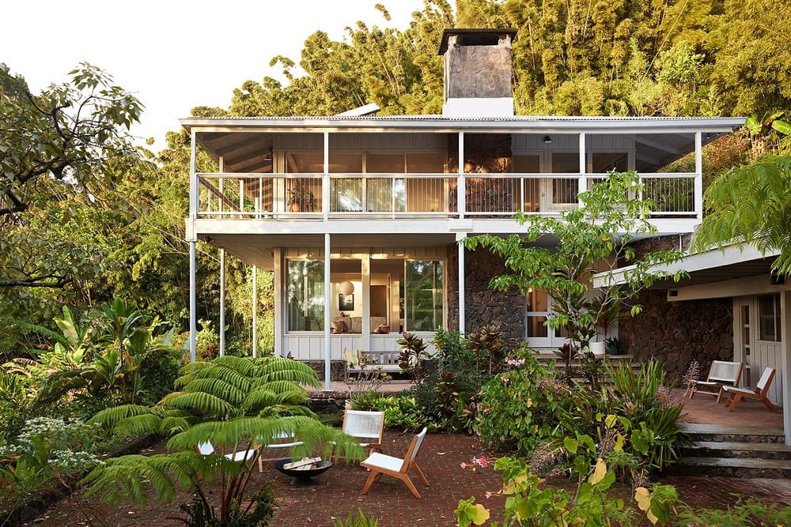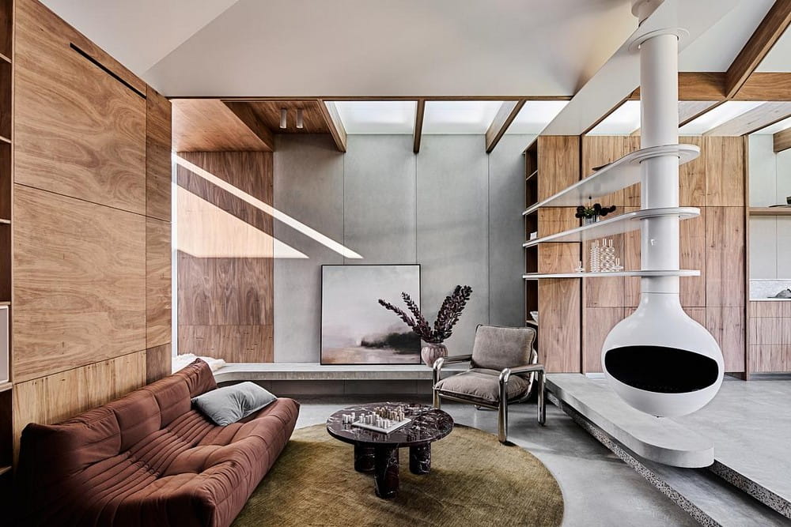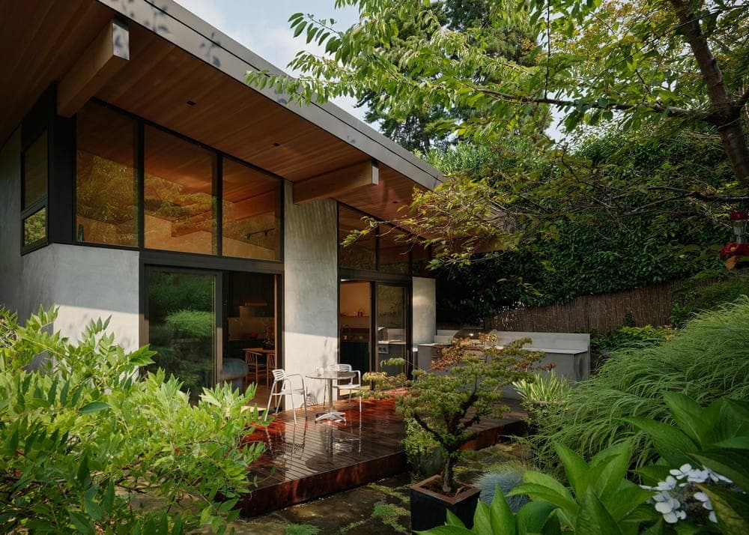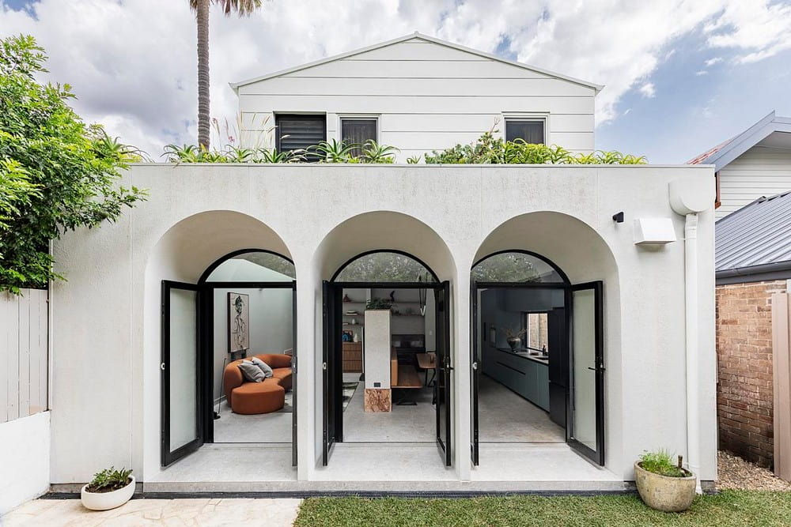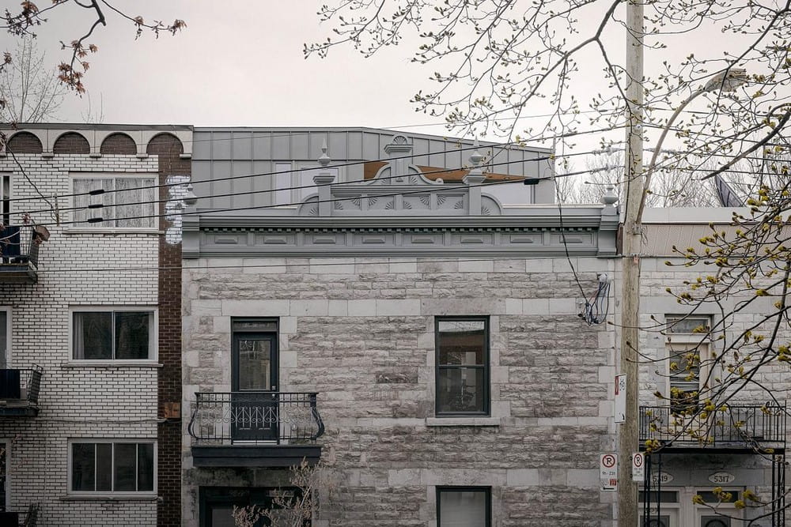Cedar House Among The Trees / moss Design
Cedar House Among The Trees reimagines a 1940s-era Georgian revival home in Chicago with a thoughtful blend of modern openness and historical character. Located adjacent to a beautifully landscaped backyard anchored by an old birch tree, the…

