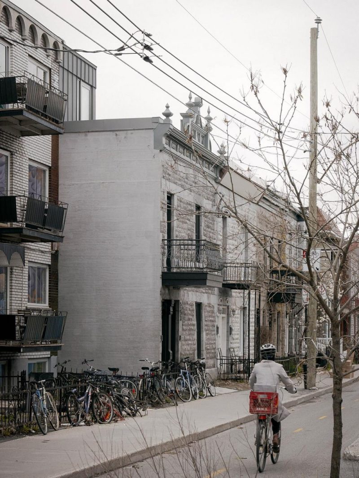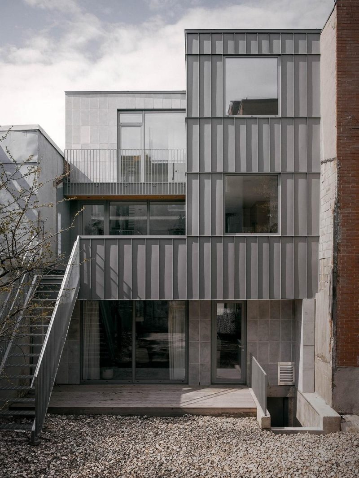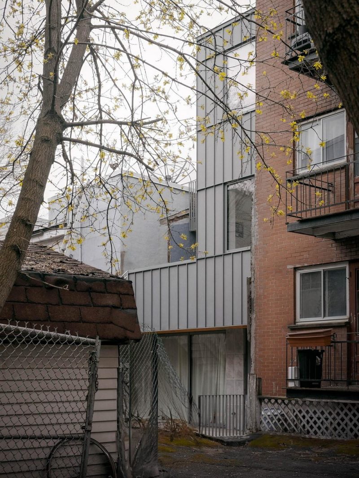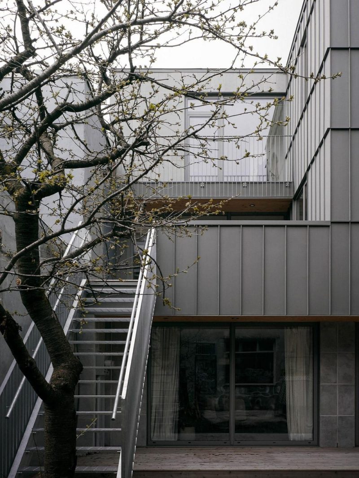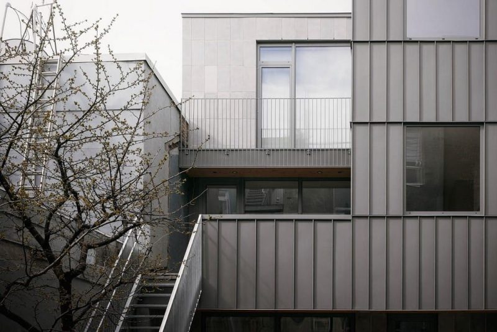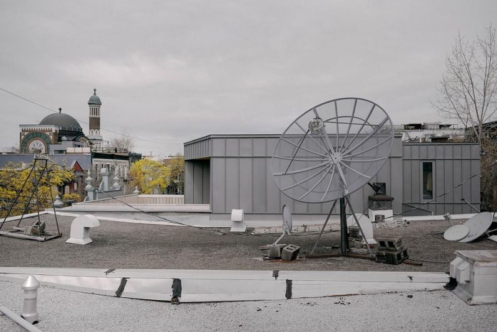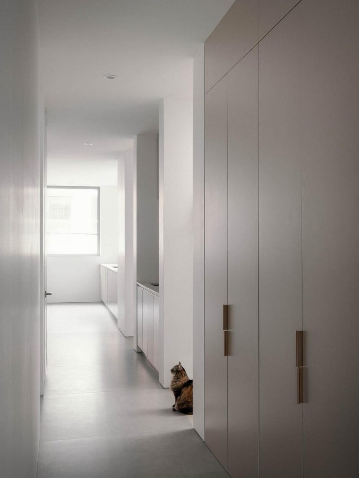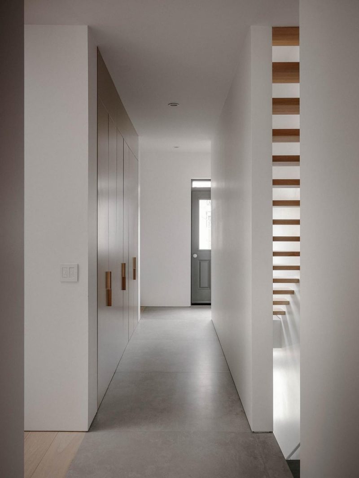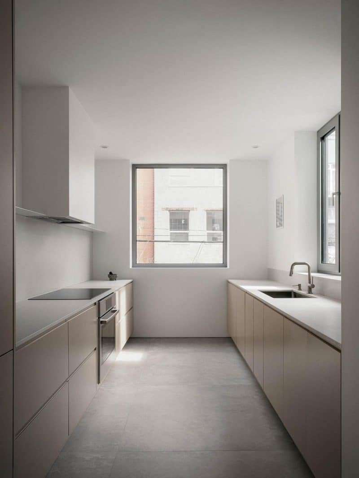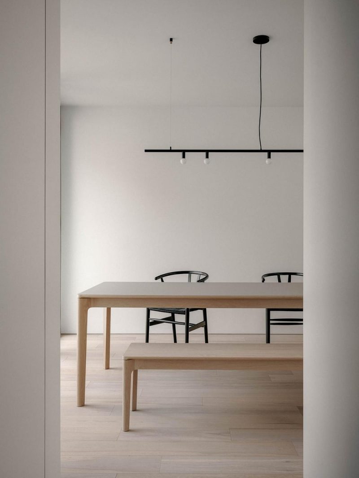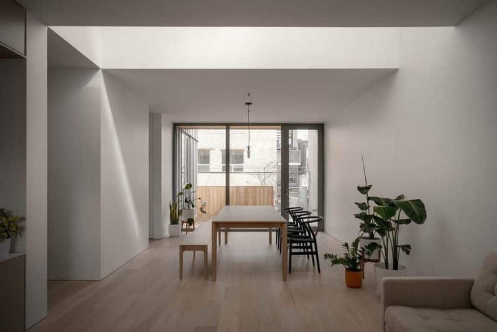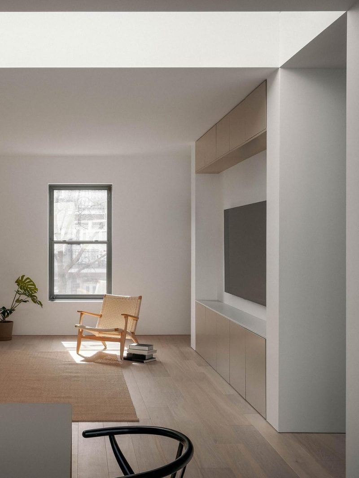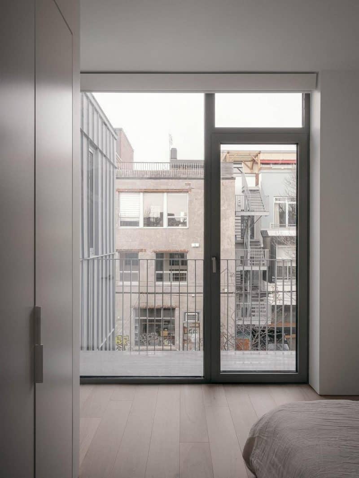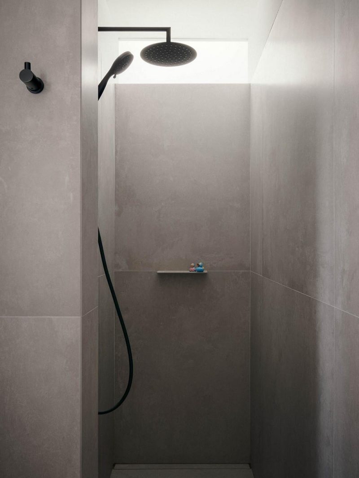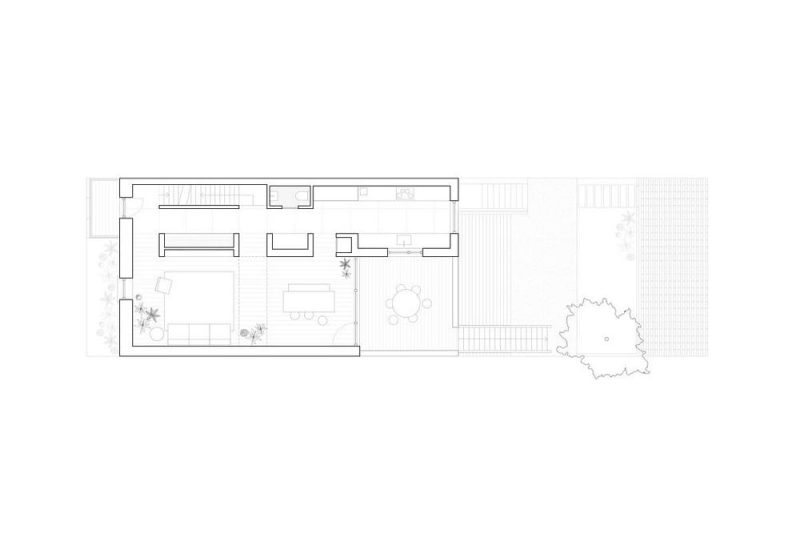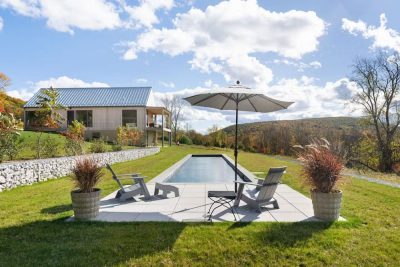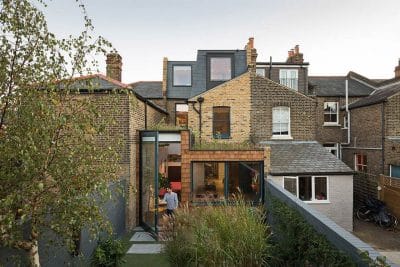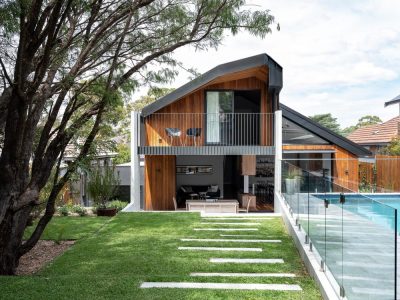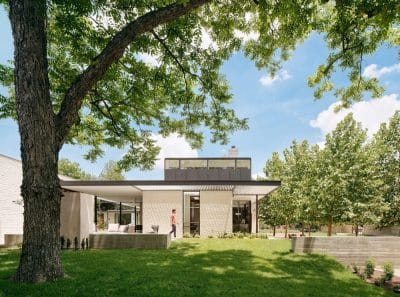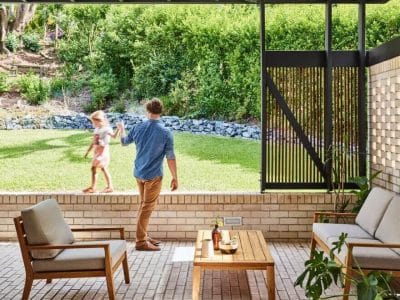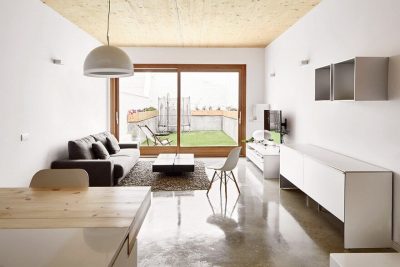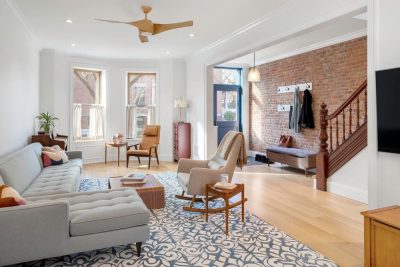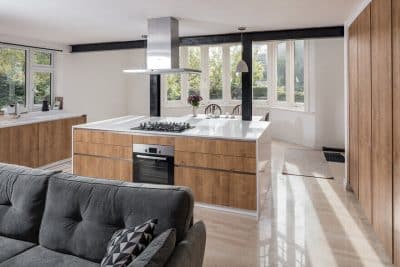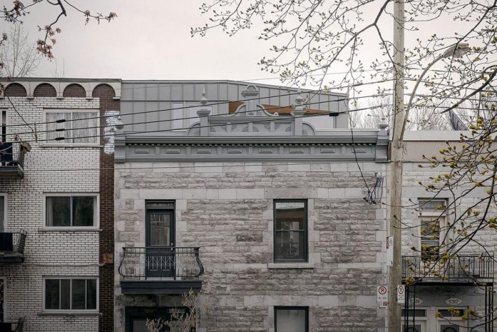
Project: Duplex Clark
Architecture: Table Architecture
Location: Montreal, Canada
Area: 255 m2
Year: 2024
Photo Credits: Félix Michaud
The Clark Duplex transforms a historic row house into a dynamic home gallery that meets every daily need. Moreover, it creates a peaceful refuge where each room frames a fresh view of its urban surroundings. Consequently, residents can explore and reconnect with the city’s past and present—right from their living room.
Reviving a Heritage Structure
Firstly, Table Architecture restored the early 20th-century footprint in Montreal’s Mile-End. They reconfigured the interior stair to free up the façade. Next, they cleaned the gray rusticated stone, then rebuilt the balcony, cornice, and jamb to match local heritage. At the rear, they added a new zinc-clad level inspired by nearby sheds and outbuildings. As a result, the original L-shape remains intact, and upper terraces flow seamlessly from indoor to outdoor while still offering privacy for both families.
Interiors That Invite Exploration
Furthermore, a central volume divides and defines every space. Integrated furniture links rooms and levels, creating a cohesive yet varied living experience. Soft hues and natural materials—stone, wood, and muted color—contrast gently with the busy streets outside. Meanwhile, a double-height space and open staircase maintain visual connections between floors. Thus, each glance upward or across the room feels like a discovery.
Innovative Technology for Modern Comfort
In addition, the Clark Duplex blends cutting-edge systems with timeless design. Home automation controls lighting, climate, and security from a phone or tablet. Meanwhile, insulated double-framed walls, triple-glazed doors, and radiant floor heating boost comfort and energy efficiency. Therefore, the house stays cozy in winter and cool in summer—while keeping energy use in check.
A Sanctuary in the City
Finally, the Clark Duplex offers more than a home—it provides a sanctuary. By framing views inward and outward, it slows the pace of city life. As a result, residents find calm moments amid urban bustle. In short, the Clark Duplex unites historic roots with smart technology, creating a living gallery that inspires every day.
