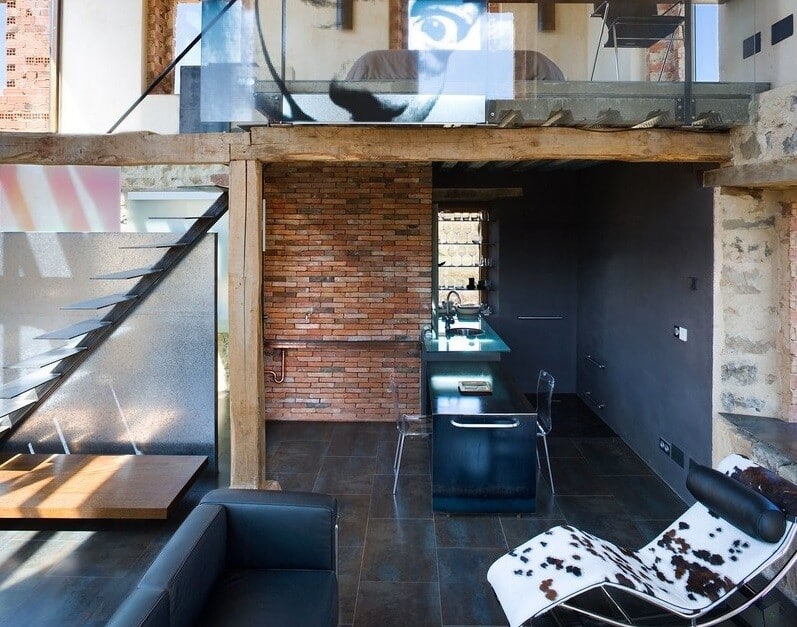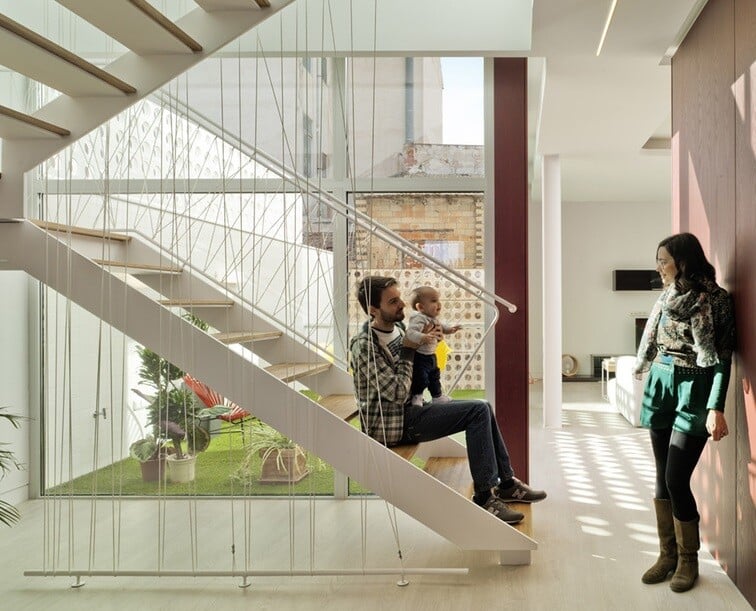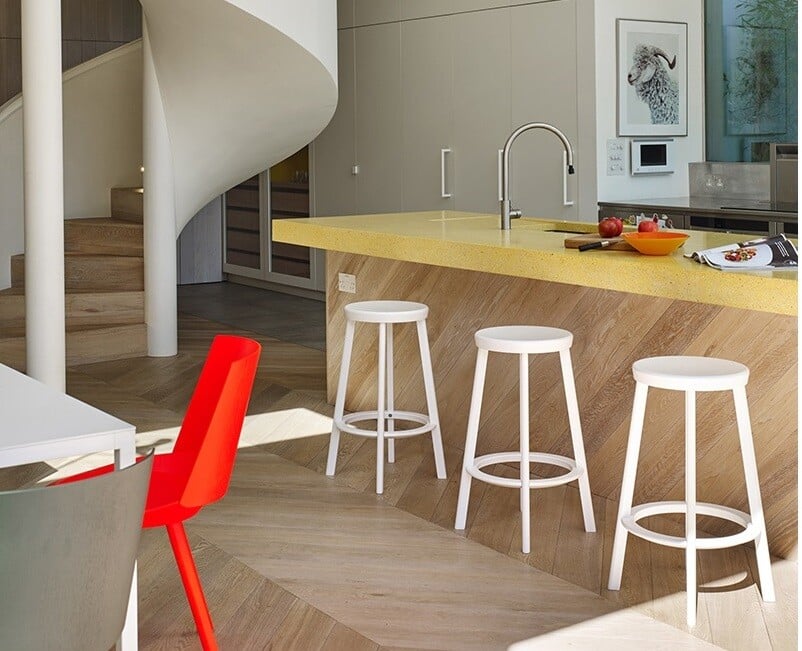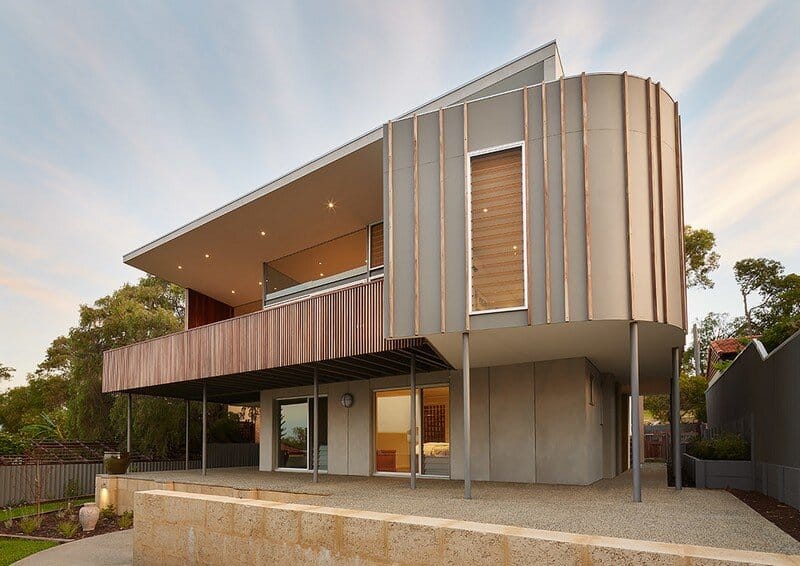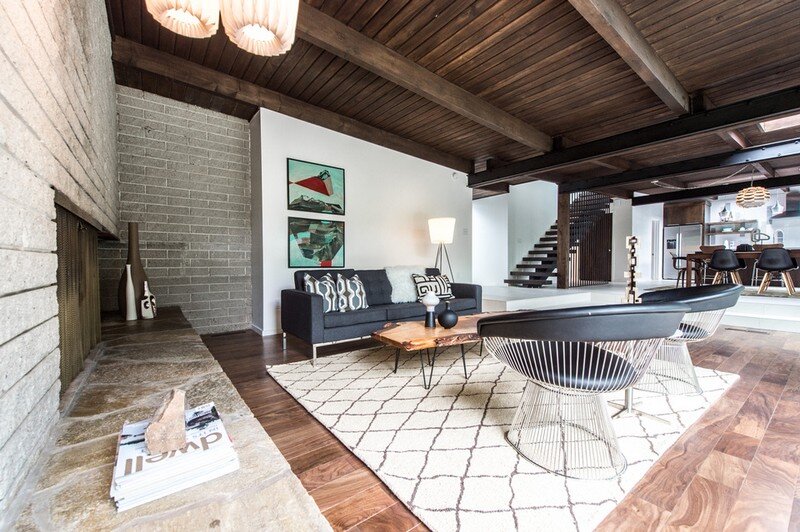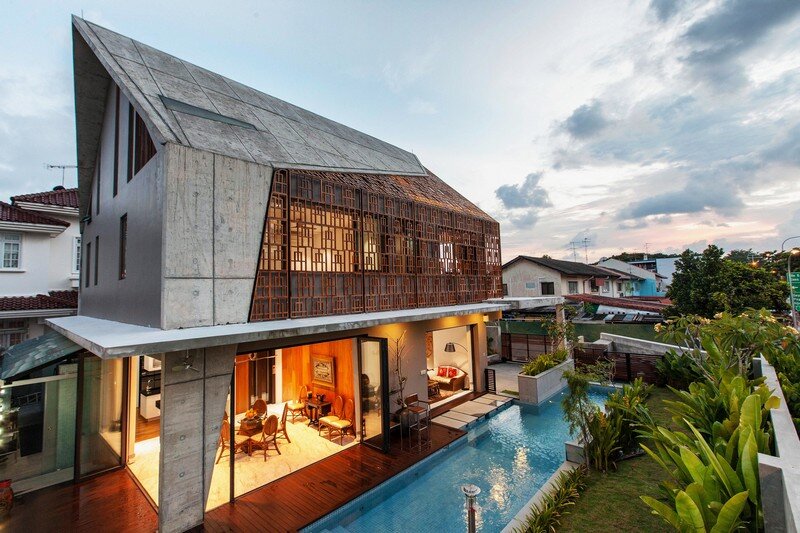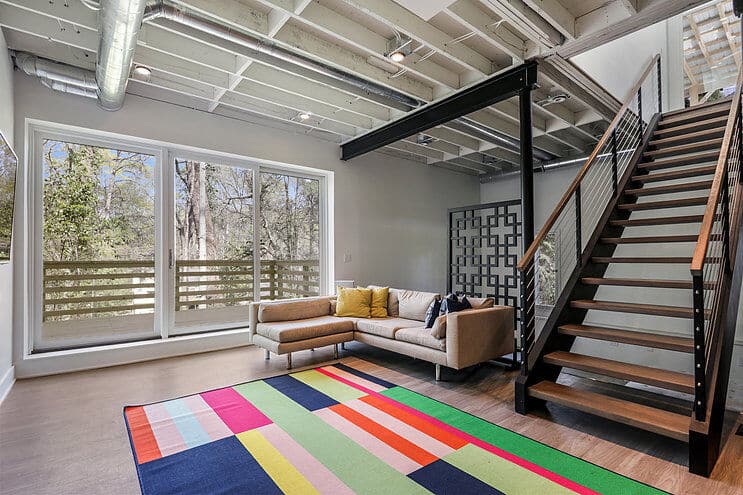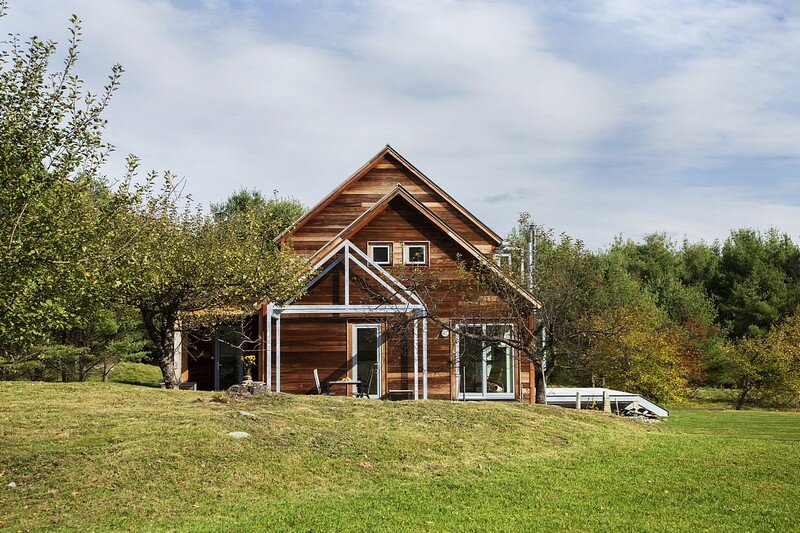La Ruina Habitada by Jesus Castillo Oli
Project: La Ruina Habitada Architect: Jesús Castillo Olí Location: Porquera de los Infantes, Valdivia, Spain Photographs: Ángel Baltanas La Ruina Habitada is located in the town of Porquera de los Infantes (Palencia), in the region of Valdivia,…

