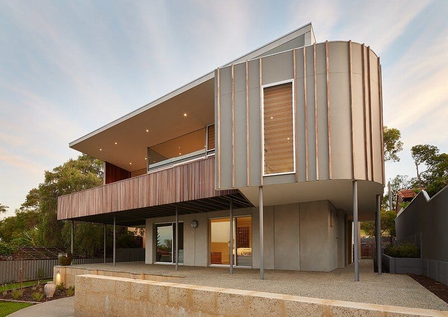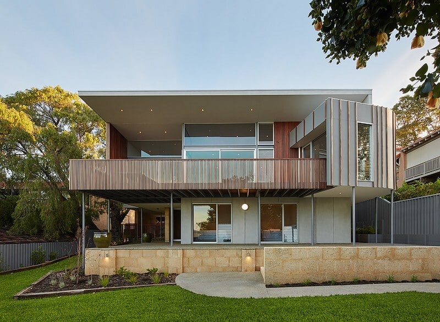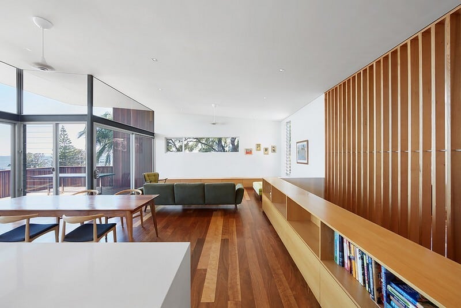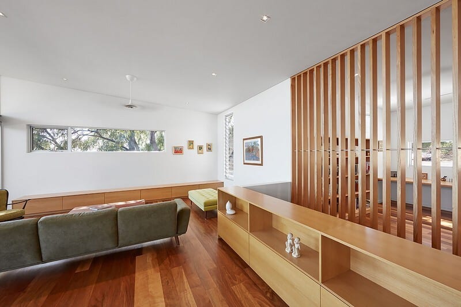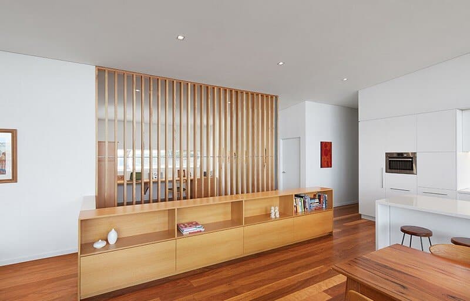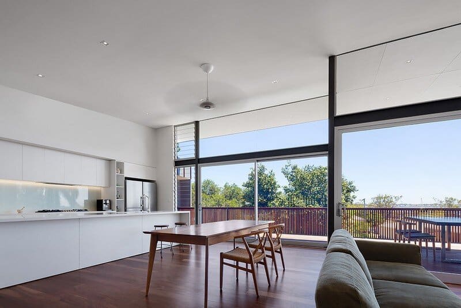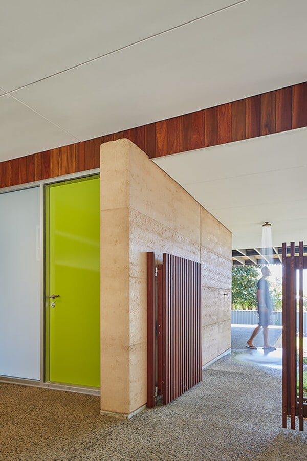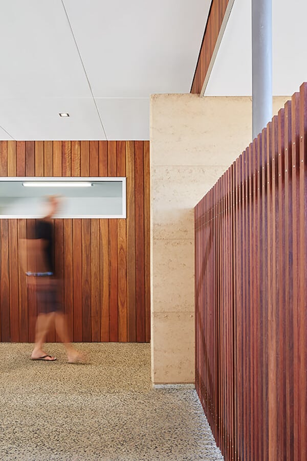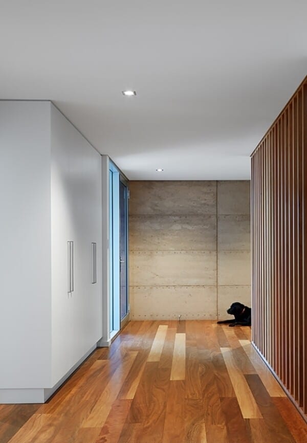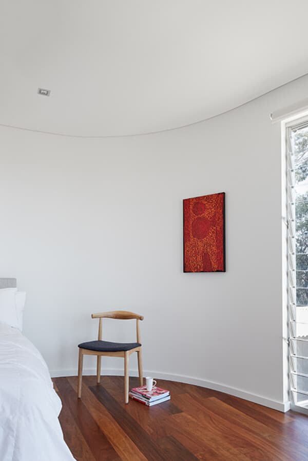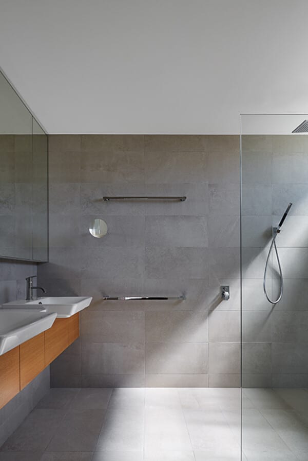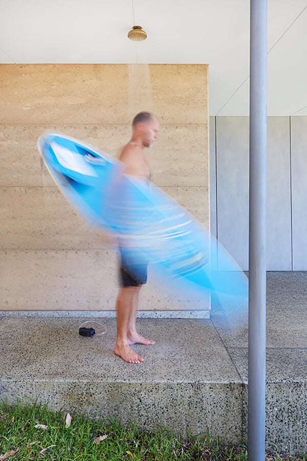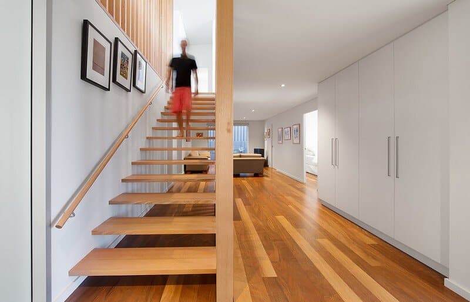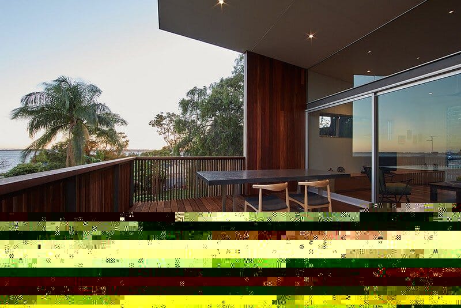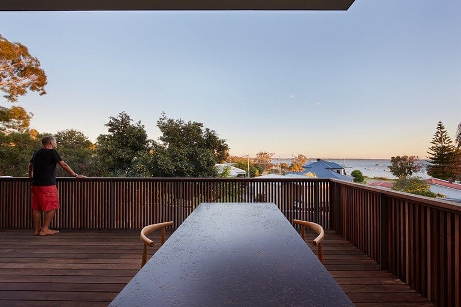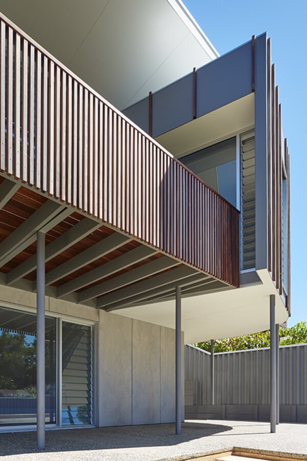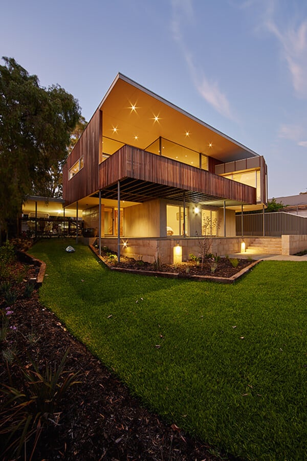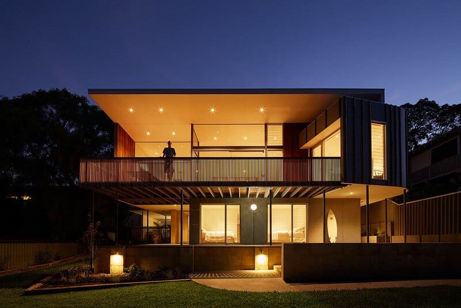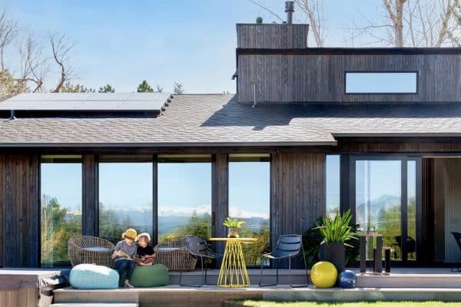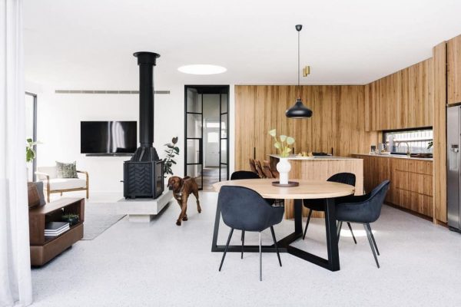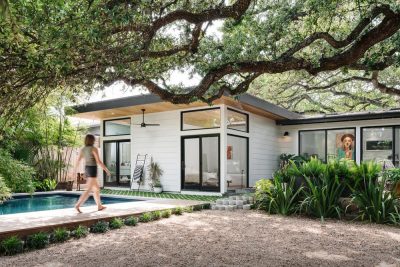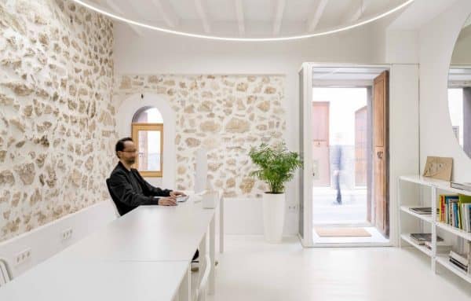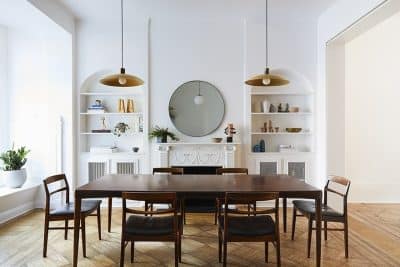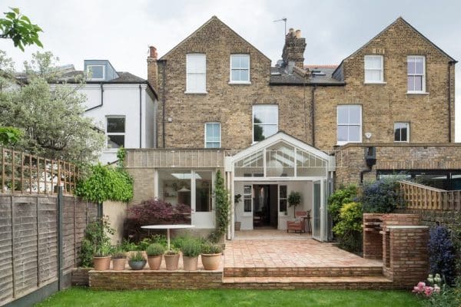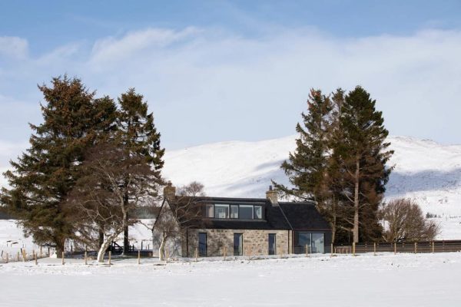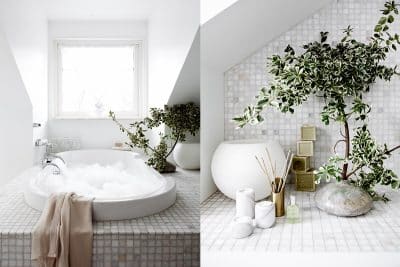Project: Dawesville House
Architect: Archterra Architects
Status: completed late 2015
Location: Dawesville, Western Australia
Photographer: Douglas Mark Black
Dawesville House is a weatherboard cottage redesigned by Archterra Studio in Dawesville, Western Australia.
Description by Archterra: Located in a small coastal holiday town south of Perth, this alterations and additions project aims to upgrade an existing 70s weatherboard cottage to allow the owners, long time wheatbelt residents to make a permanent sea-change.
A sloping block and a desire for site cost efficiencies led to a design solution that retained the lower floor and existing retaining walls and grafted on a new open plan upper floor that better addresses superb views northeast across the Peel estuary and was also suitable for full time occupation.
A jarrah batten balustrade to the northern deck ensures views across neighbouring sheds and backyard detritus are cropped. The main bedroom curves around from the south elevation towards the east to address easterly views of the estuary and amazing sunrises through the trees.
Ground floor rooms are reserved for regular visits by children and grandchildren and enable them to operate separately to the upper floor inhabitants across extended periods of time when required.
Deep penetration of warming winter sun to the main living space; strategically place louvred windows to capture the afternoon sea breeze for summer cooling; a multi layered insulation barrier in the timber framed walls and a 3kW solar array assist in minimising this house’s environmental footprint.
Thank you for reading this article!

