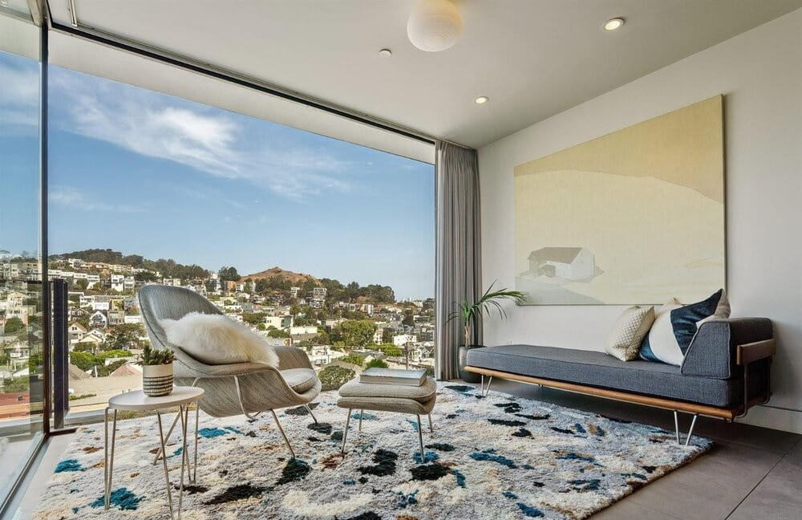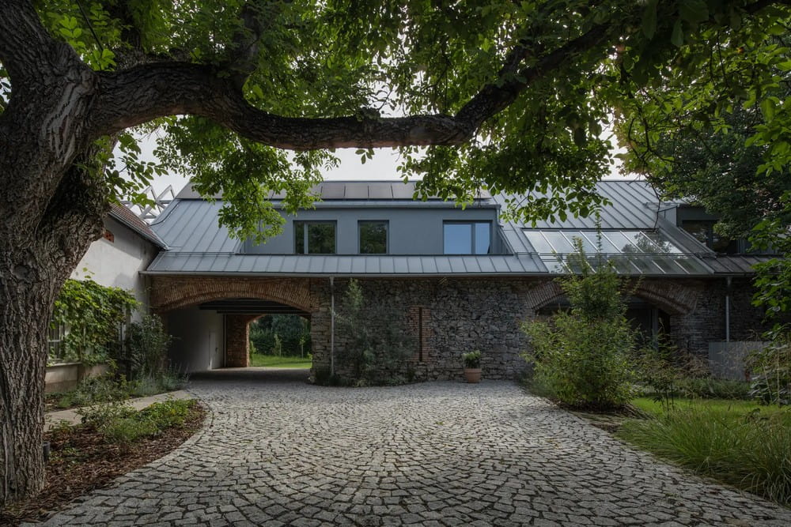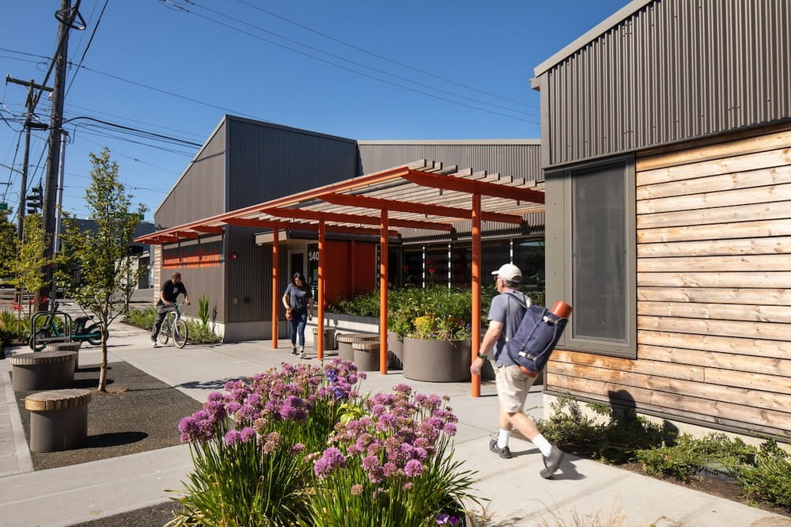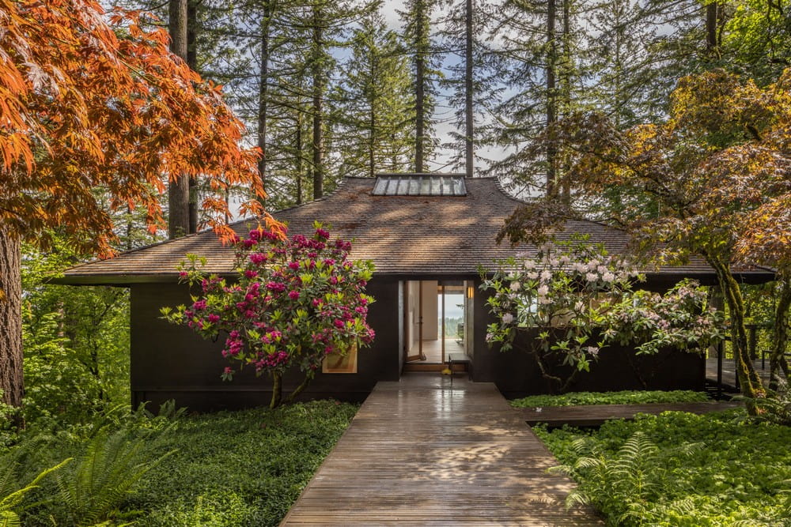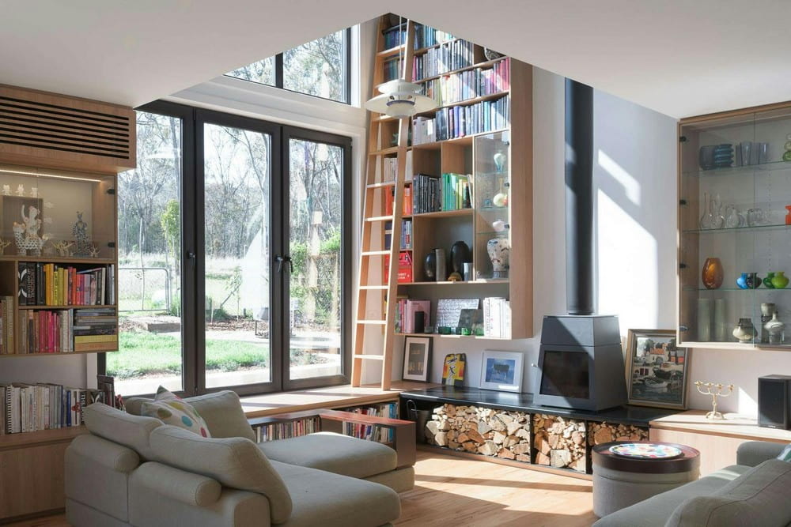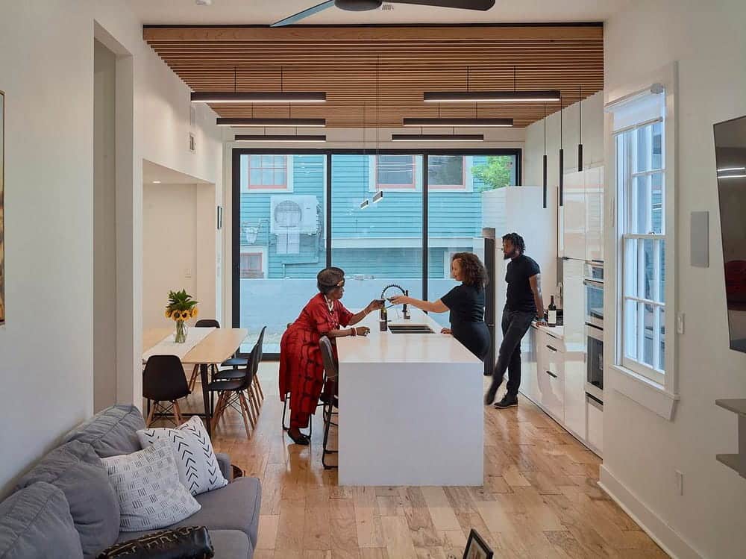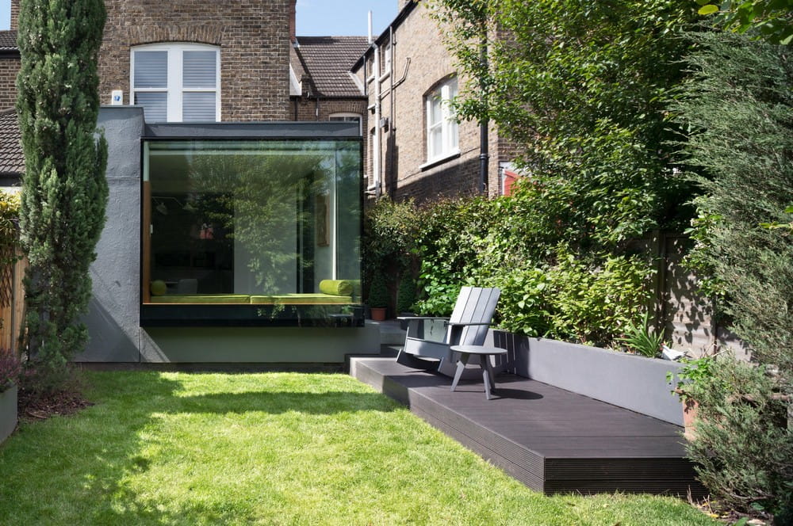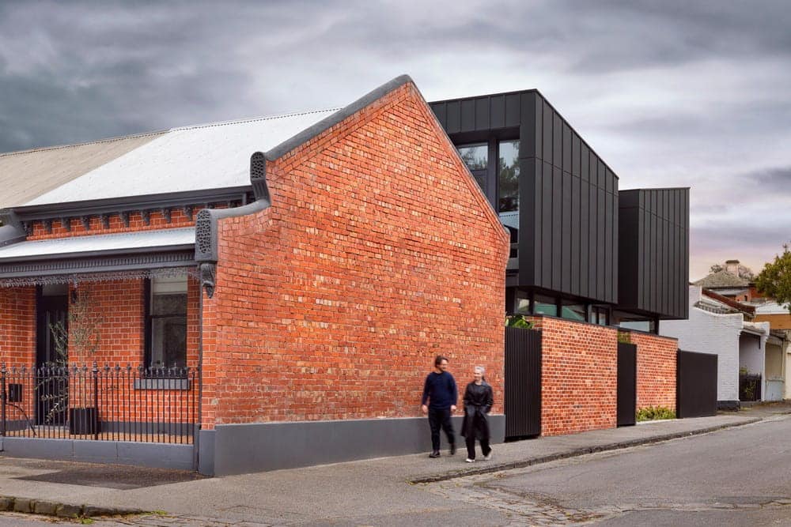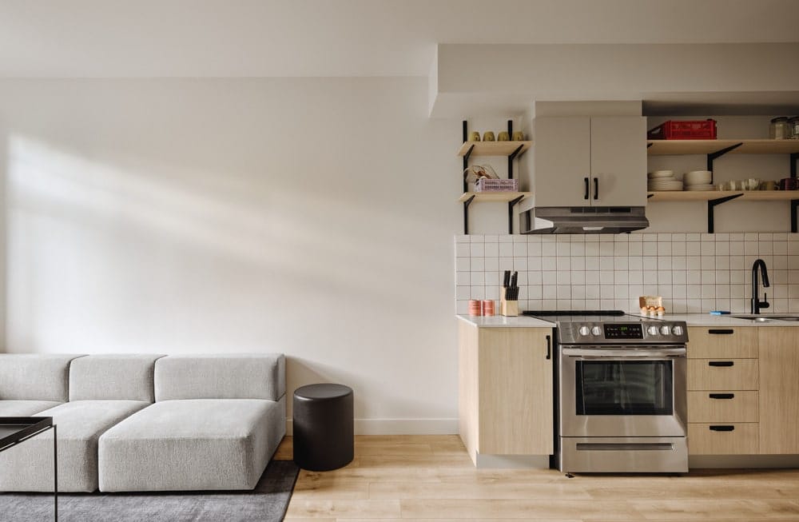Eureka Valley Residences / Knock Architecture and Design
Eureka Valley Residences by Knock Architecture and Design is a remarkable single-family home expansion that maximizes both space and views. By expanding upwards and downwards, the residence takes full advantage of its urban setting. This vertical growth…

