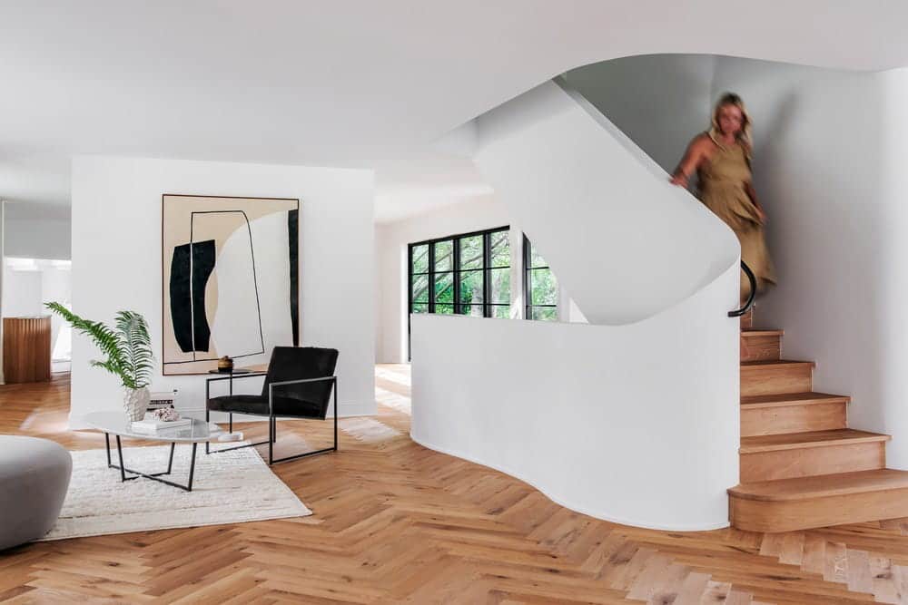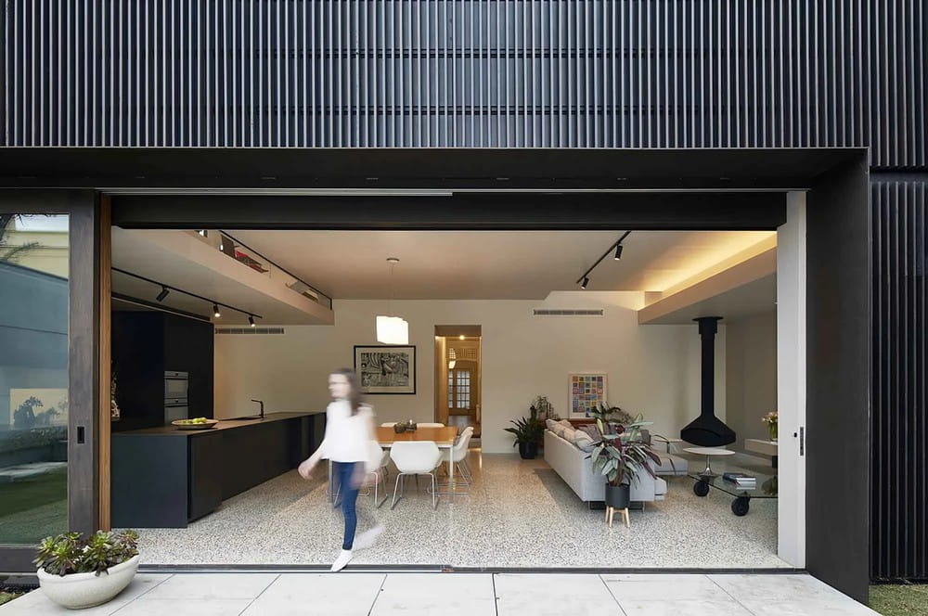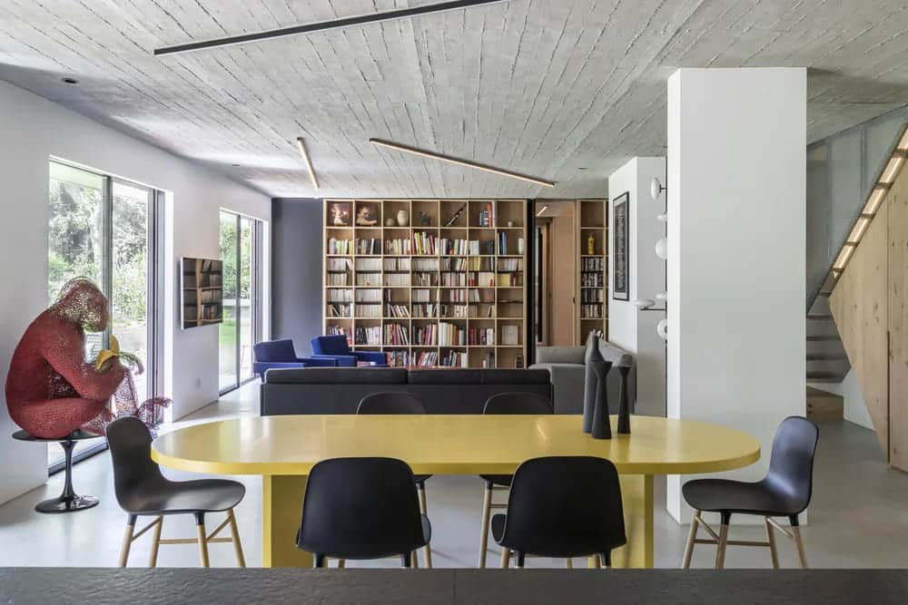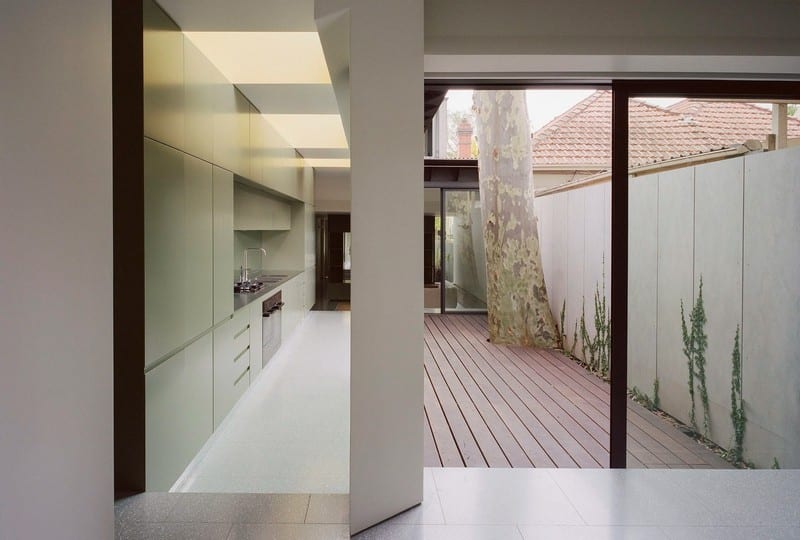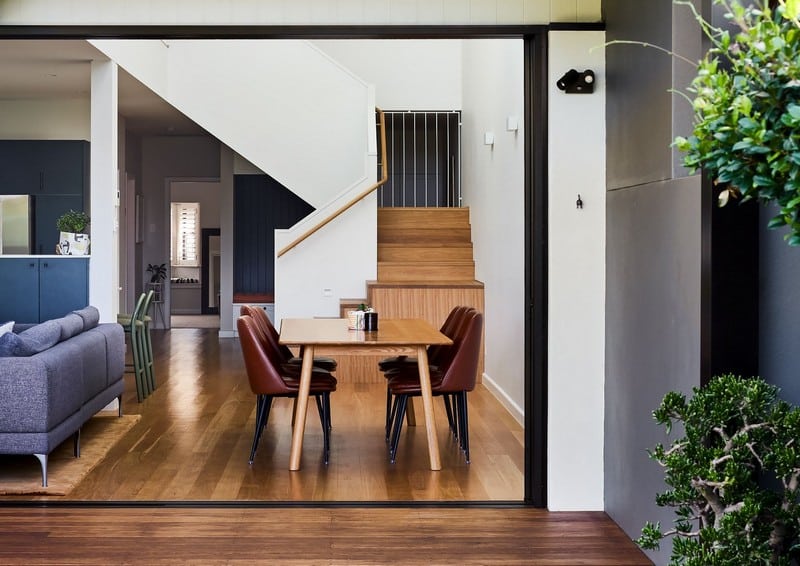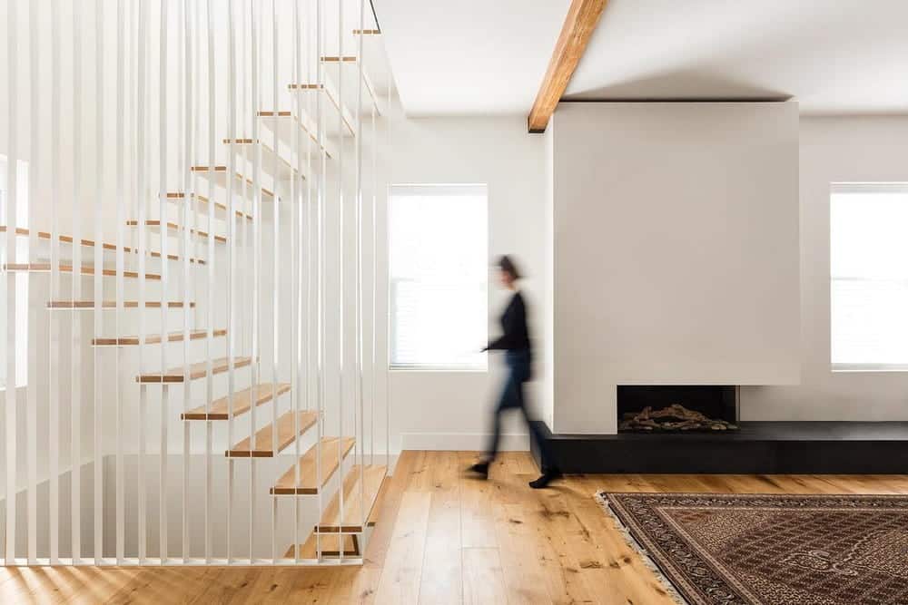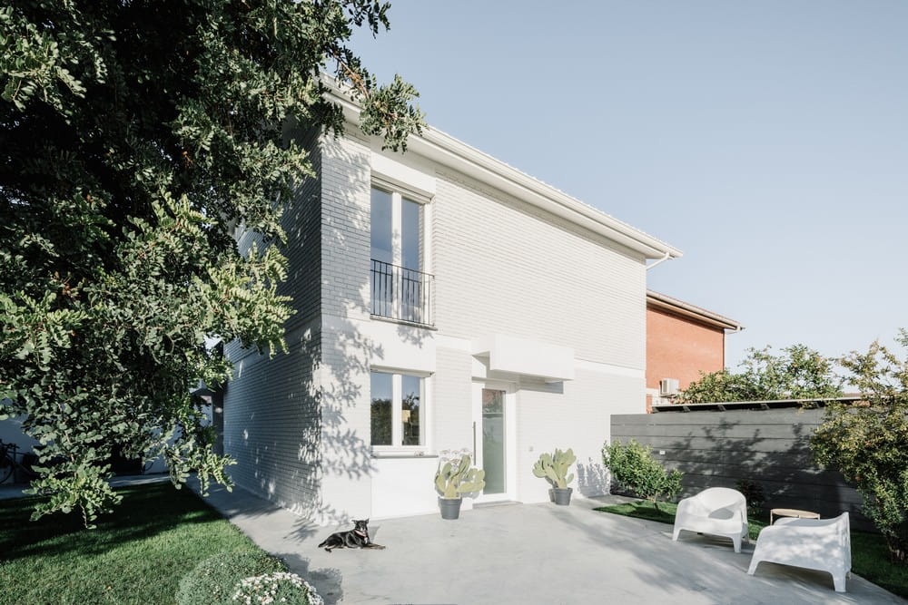Lake Lydiard Estate / Wittman Estes
Lake Lydiard Estate by Wittman Estes is a major renovation that reimagines a 3-acre historic property in Minnesota for a young California family. The 8,945-square-foot home, once weighed down by mismatched remodels, has been transformed into a…

