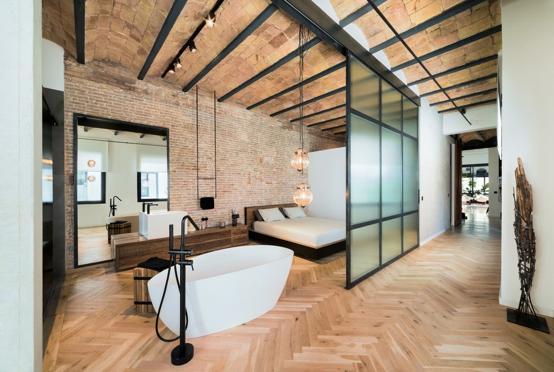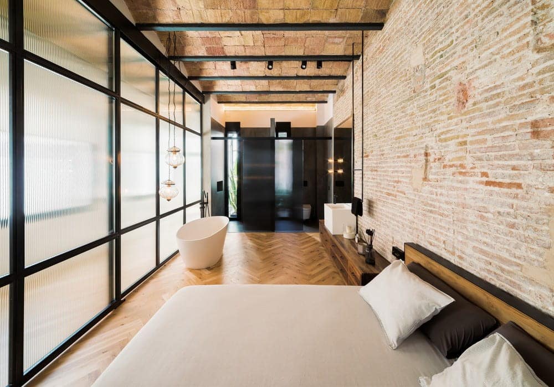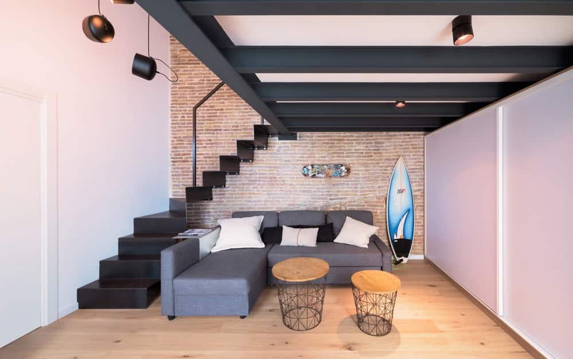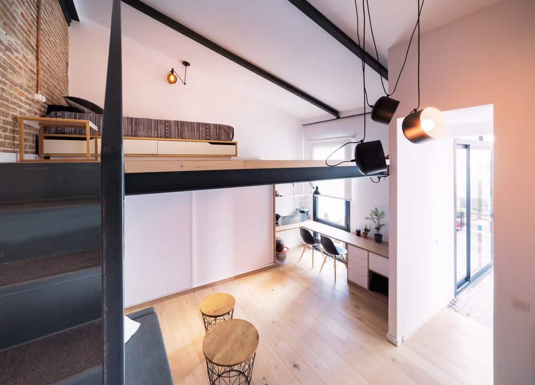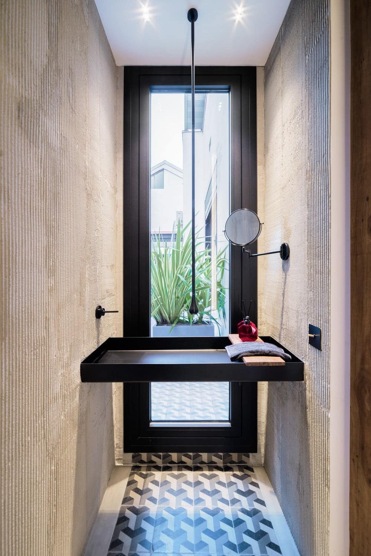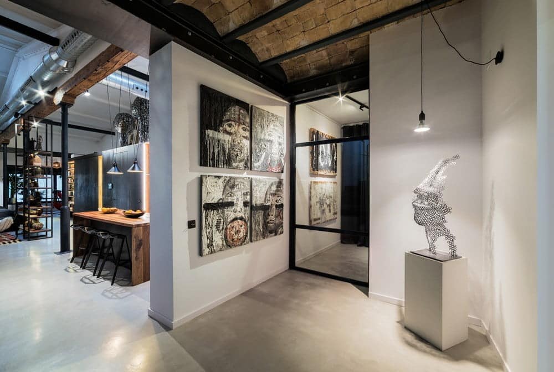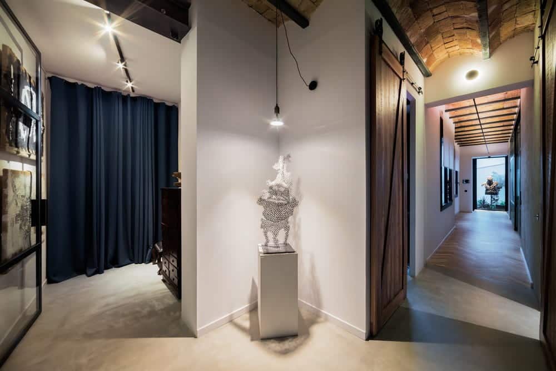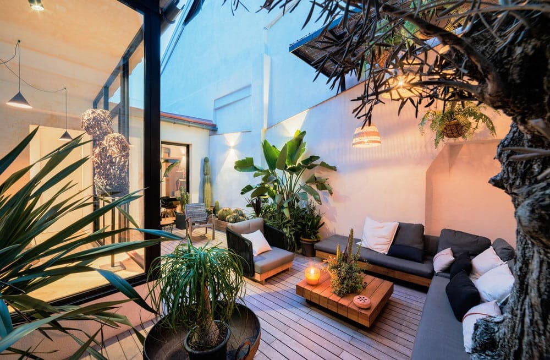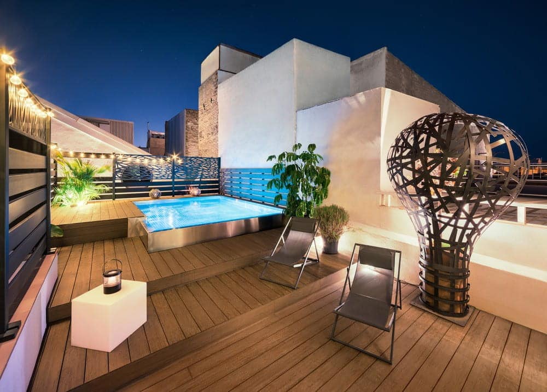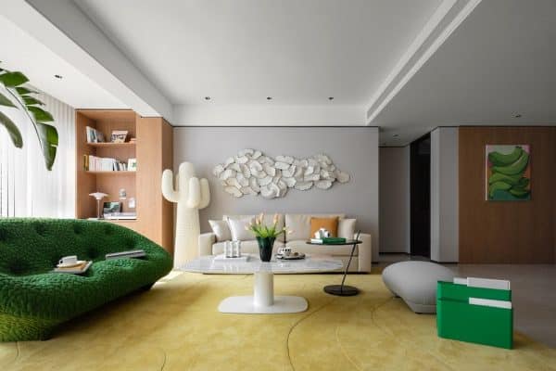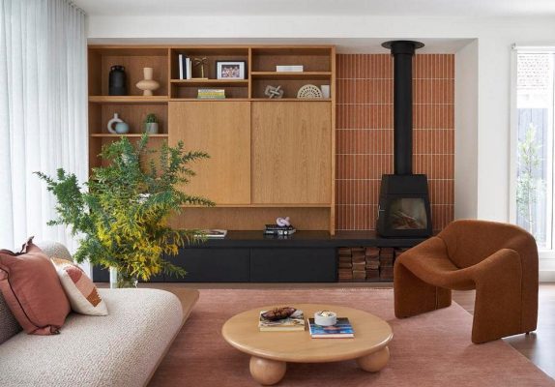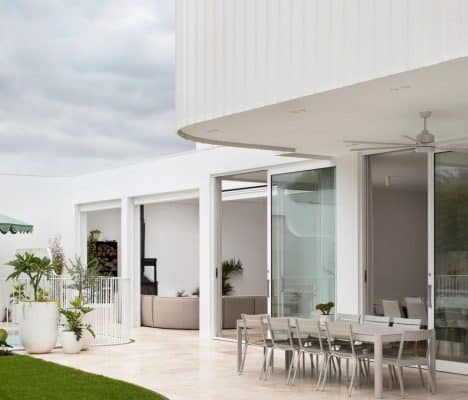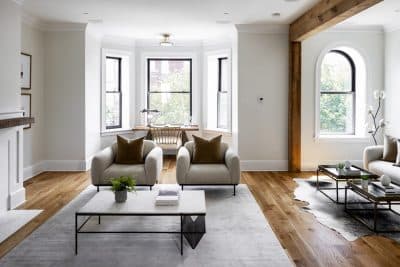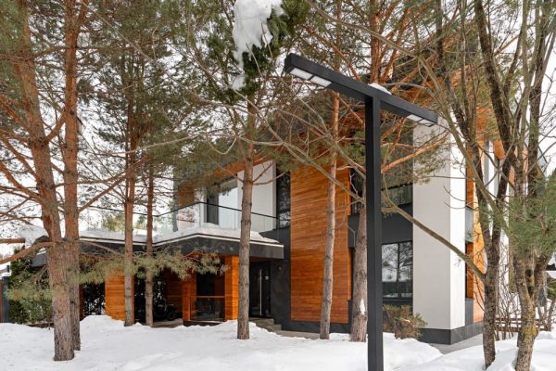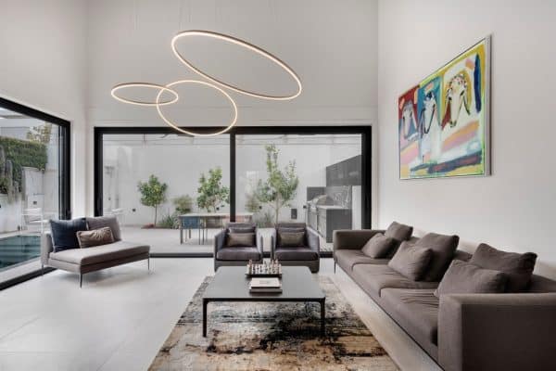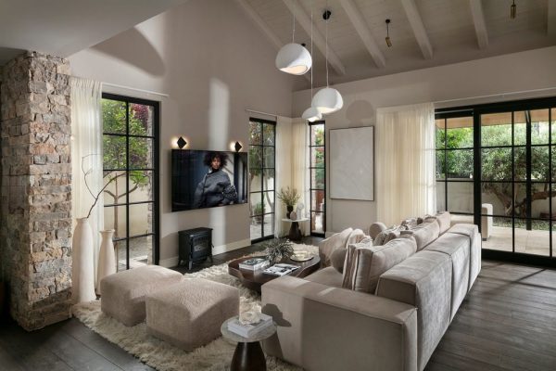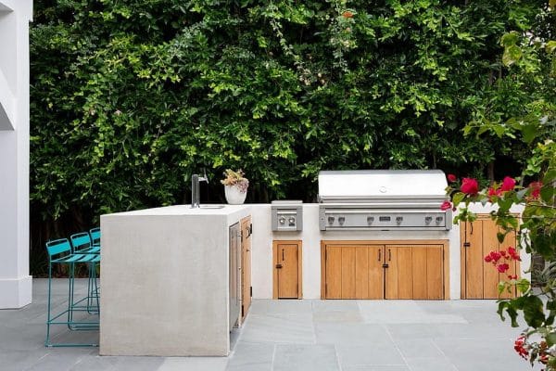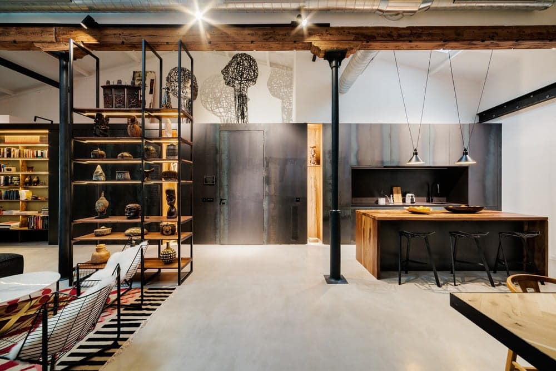
Project: Art Gallery House
Architect: Mag Arquitectes
Location: Badalona, Spain
Photographer: Felipe Mena
Furniture: Dareels, Magis (stools), custom designed furniture by Clara Lleal
Rug: Gan- Rugs
Lighting: Davide Groppi (floor lamp), Ayluminate (lamps over dinning table), DCW Lighting (lamps over the kitchen island)
Clara Lleal INTERIORISTA presents Art Gallery House, built for artist and sculptor, Juanma Noguera, in Badalona, Spain.
One of the challenges when it came to the layout of the project was to strategically integrate the sculptural works of the owner into the project. In short, the emerging concept was an Art Gallery house.
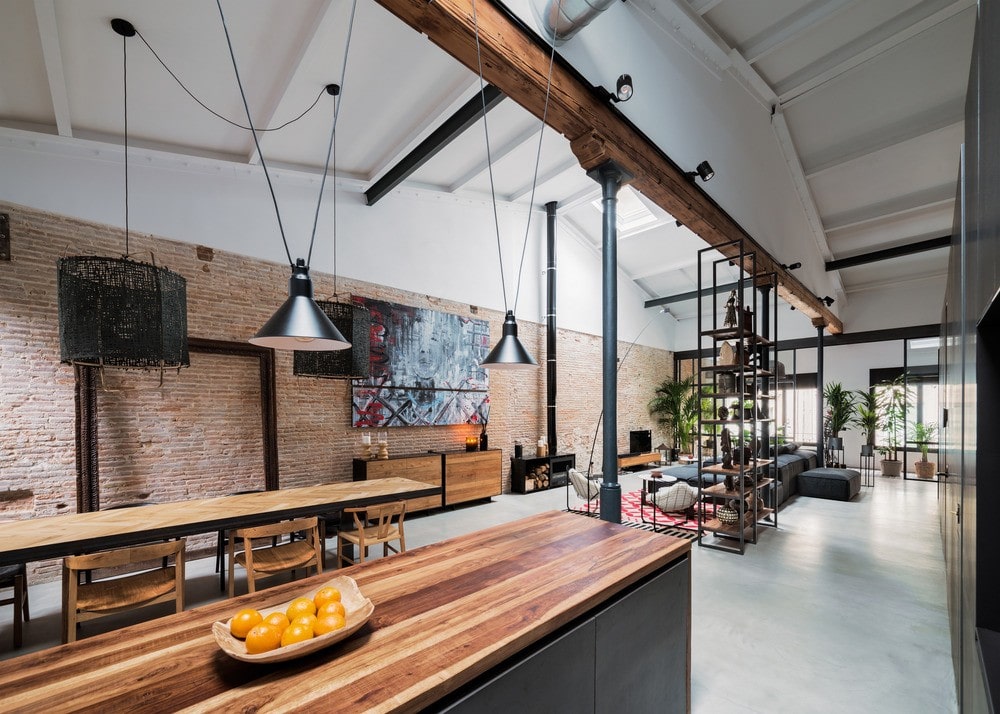
In terms of general aesthetics, the idea was to provide the entire space with an industrial atmosphere, maintaining and recovering the building’s original materials. Solid brick walls were uncovered, vaulted iron-beam ceilings were respected, and areas with original hydraulic pavement were maintained.
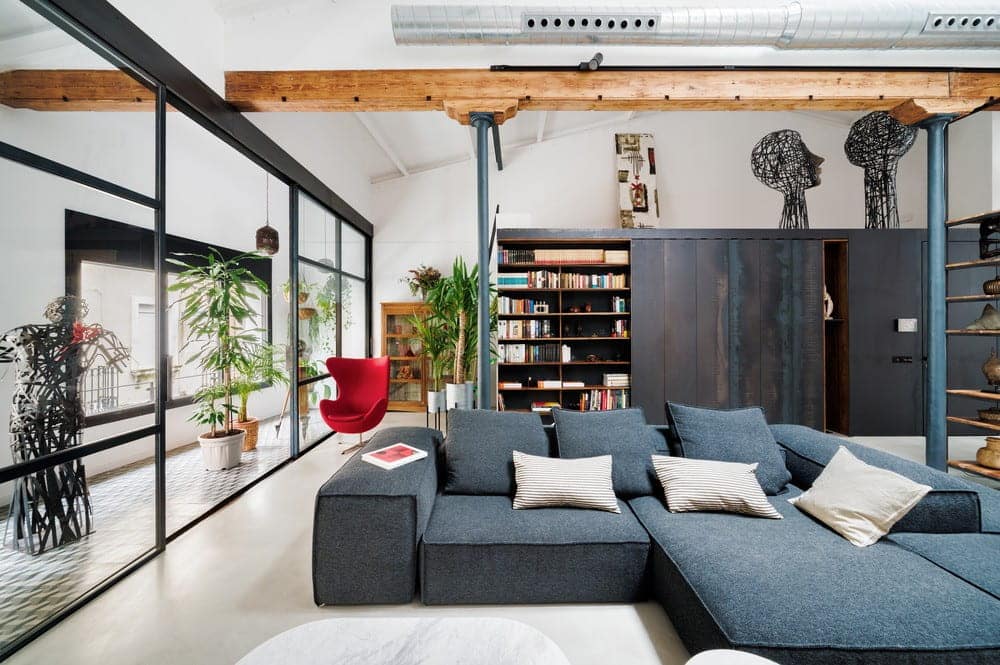
The materials used also follow the industrial premise, including concrete black iron sheet, herringbone floors of recovered wood, and teak wood furniture to break the cold of the greys. Maximal infusion of natural light was also one of the objectives of the project. Accordingly, several skylights were opened in the ceilings, and an inner courtyard was created at the back of the house.
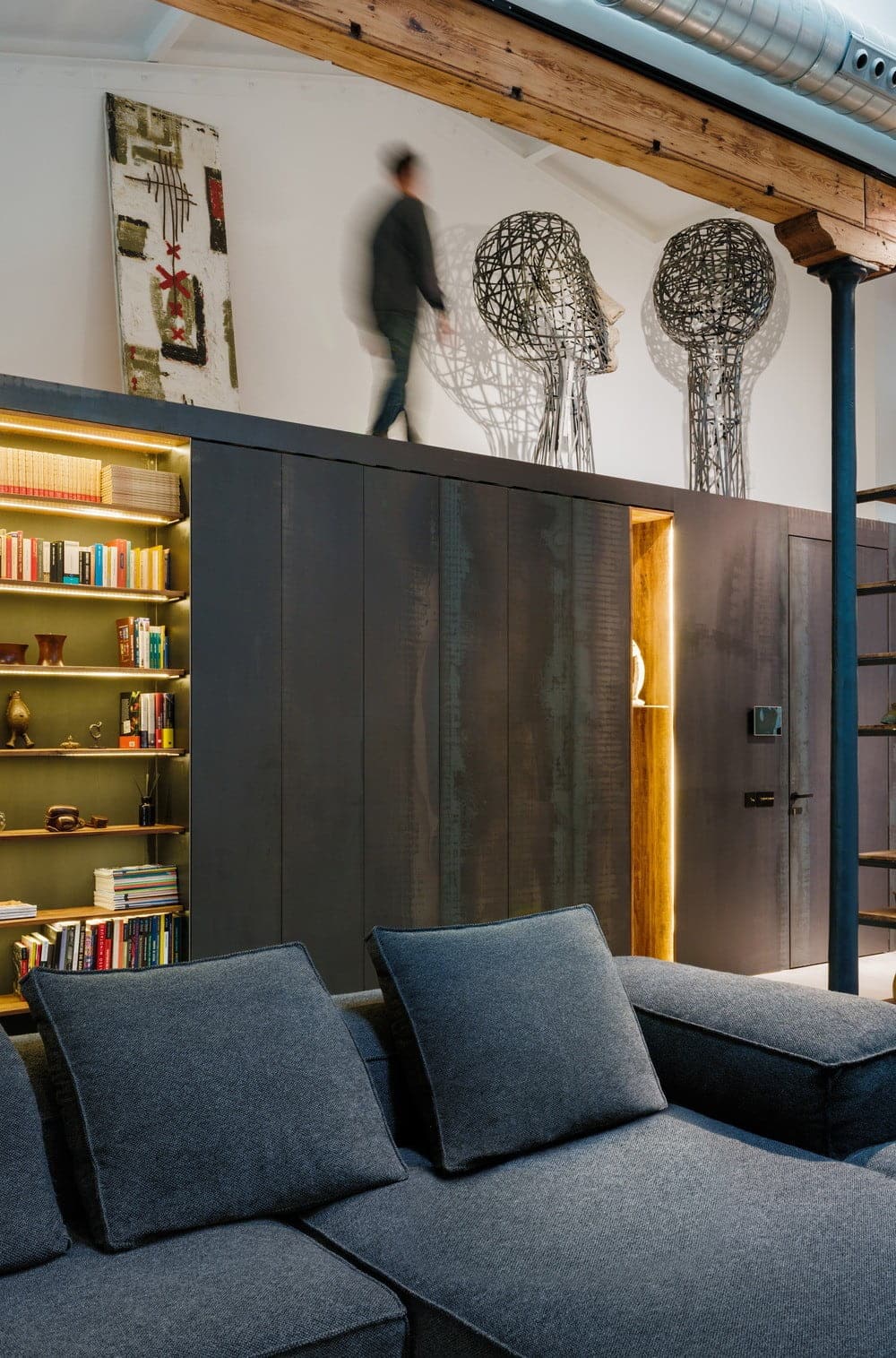
Upon entering the house, a large living room – dining room of approximately 120m2 emerges, with gable ceilings over 6m high at the central point. One of the challenges while designing this area was to create a cozy space, despite its amplitude and furniture pieces that were not left loose. The most notable piece is a custom-designed central structure that may be used as a dining table and, at the same time, acts as the fourth step of the staircase leading to the roof. The top of the table is made of a herringbone parquet, similar to the one installed in the bedroom area, thus providing visual continuity.
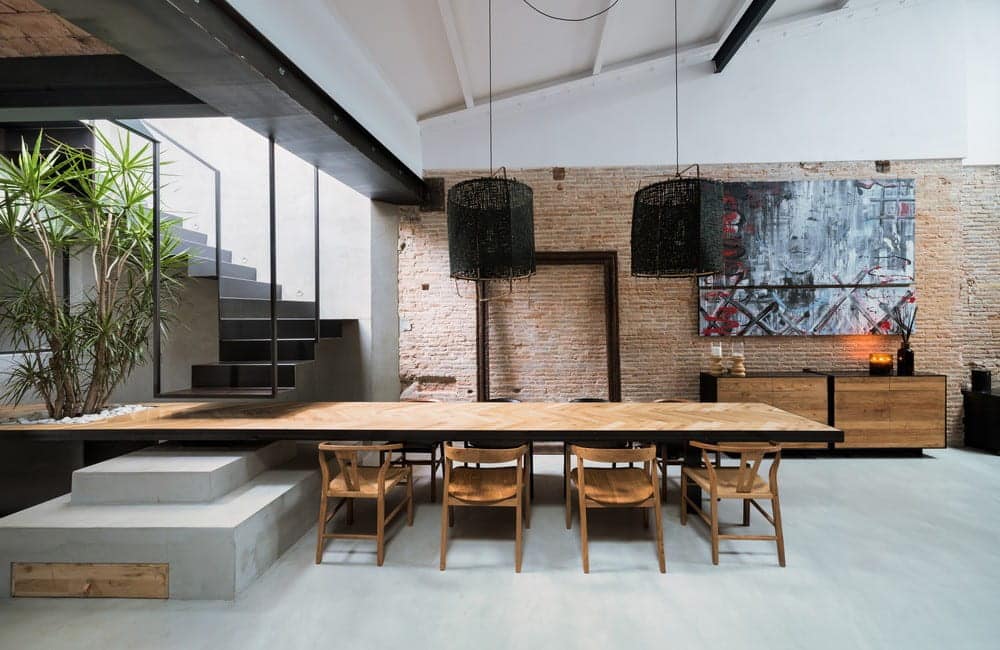
The stairs are made of bent sheet iron, and iron sheet was also used to design the furniture that integrates the kitchen, a walk-in closet at the entrance, and a bookcase. A pair of niches with lined with teak wood and infused with light break the obvious “black continuity”.
At the back of the living room, in front of the windows, a closed gallery with three iron and glass doors was installed. The idea was to give this area a certain vintage feel. The original hydraulic pavement was preserved, and a set of lamps and hanging plants were installed, combining it with the owner’s sculptures and antique furniture.
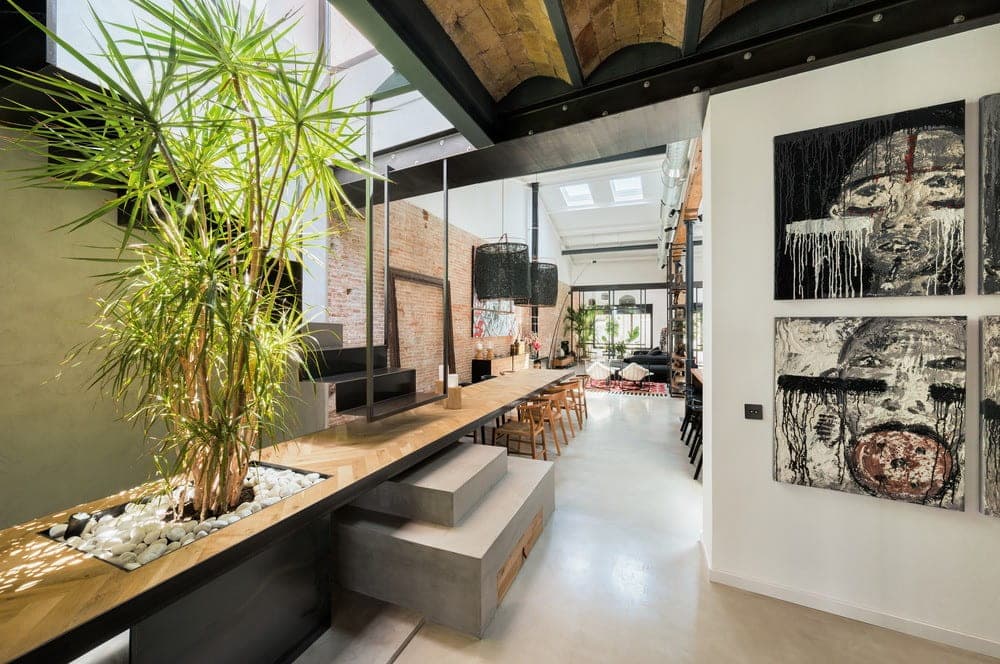
Beyond the living room, the owner’s workshop is discovered, preserved as the owner created it. There is also a washroom with a custom-made sink made with fire-enameled stainless steel, which faces the window. Its integrated drain is located inside of the wall, with a faucet emerging from the ceiling, and a wall left with the same patter left by the wool after the cement was spread.
A large sliding glass door gives access to the suite. A dressing room, bedroom, and a bathroom area are located in the same room, with a shower and toilet overlooking the courtyard, closed with the same sliding glass. When one is open, the other remains closed. At the foot of the bed, a freestanding bathtub sits, and the room is completed with the addition of custom designed furniture.
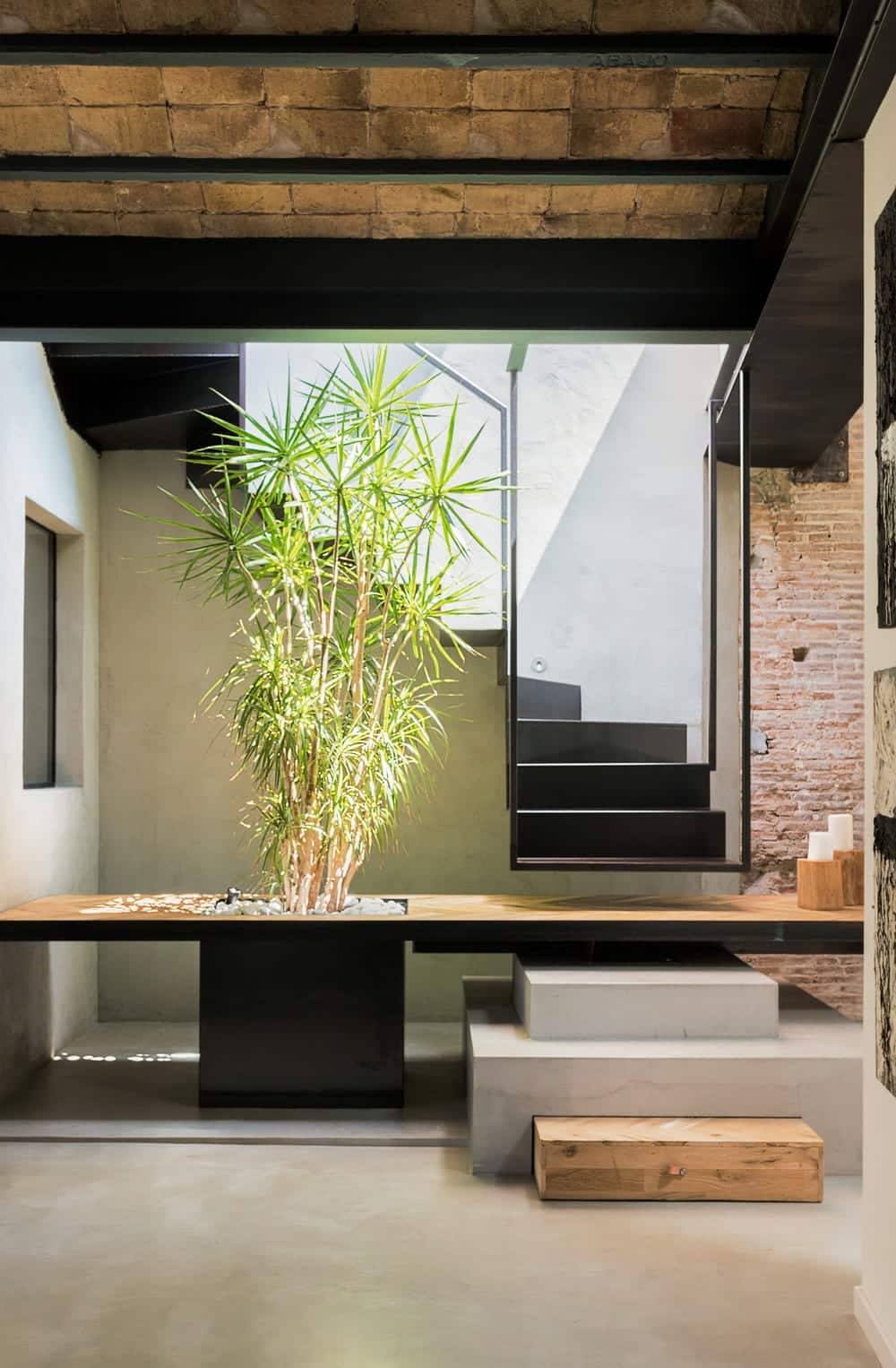
The patio provides access to the children’s rooms, separated by a shared bathroom. The two rooms connect to a loft, and the sleeping area is located on top. Both rooms feature large dressing rooms, study areas, and ‘chill’ areas with sofas. The bathroom can be accessed from both bedrooms.
The roof terrace was completely renovated, with synthetic outdoor decking installed along with an overflowing stainless steel pool.
