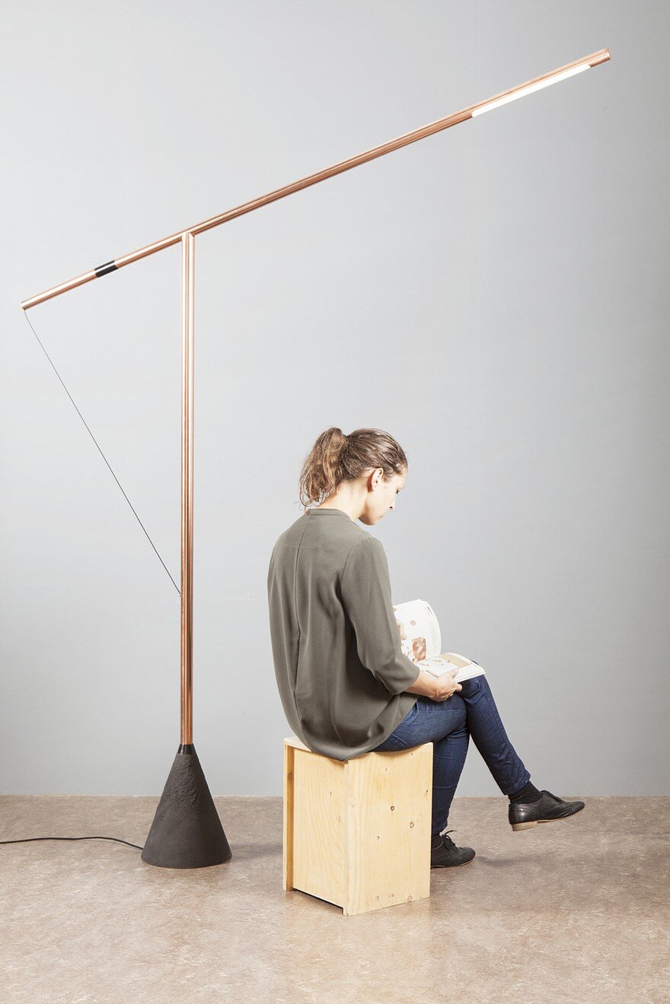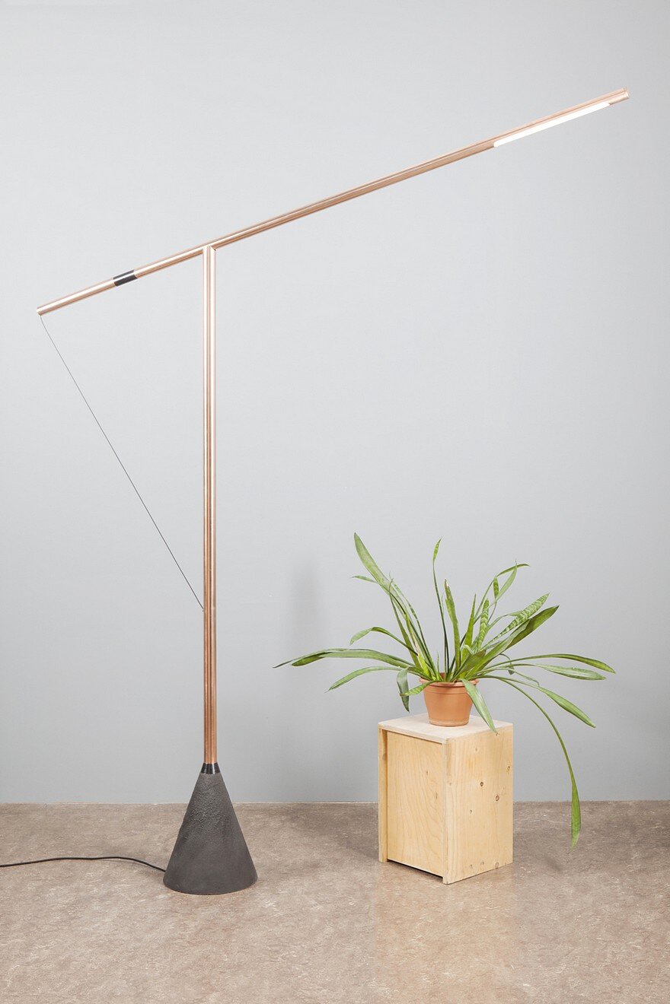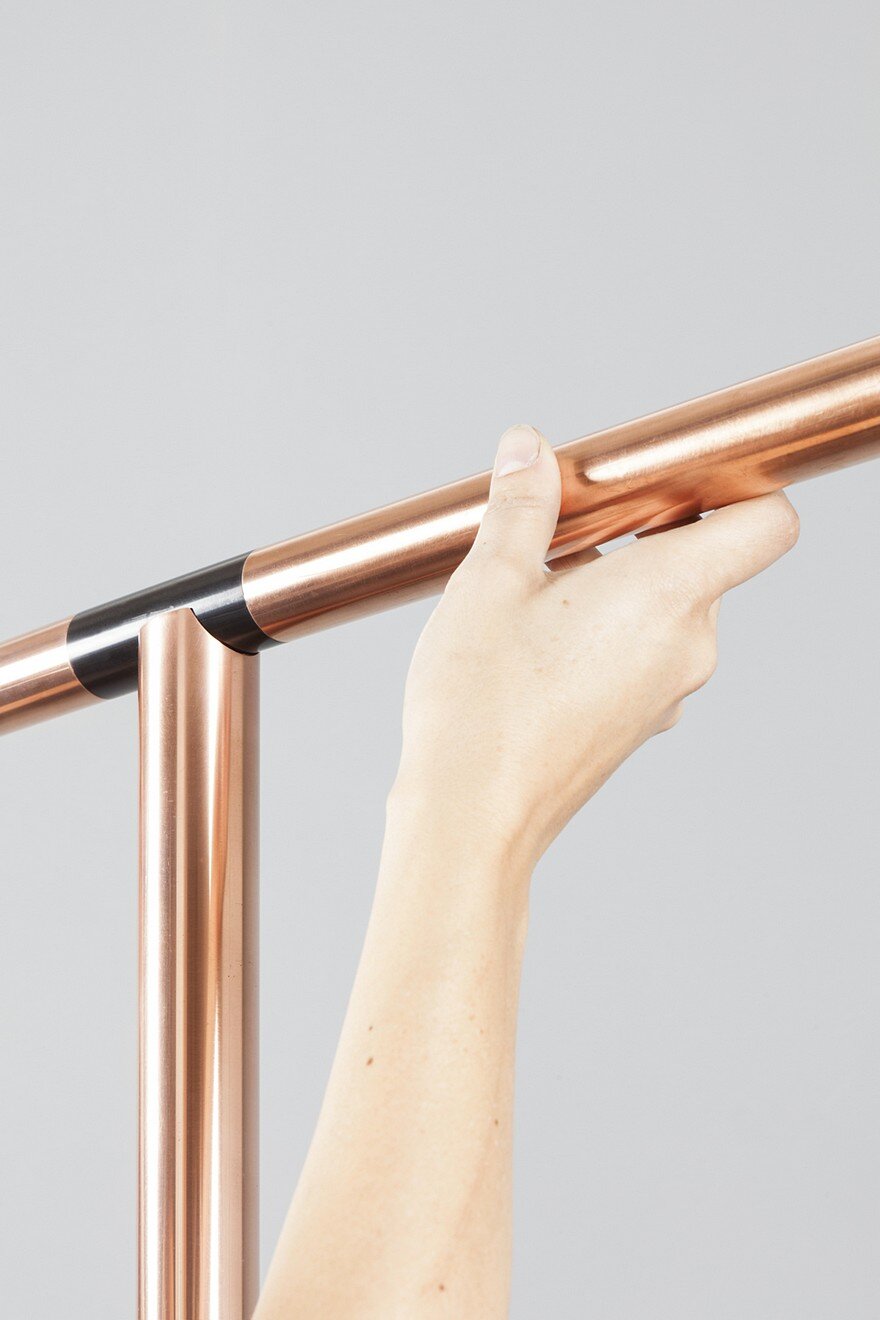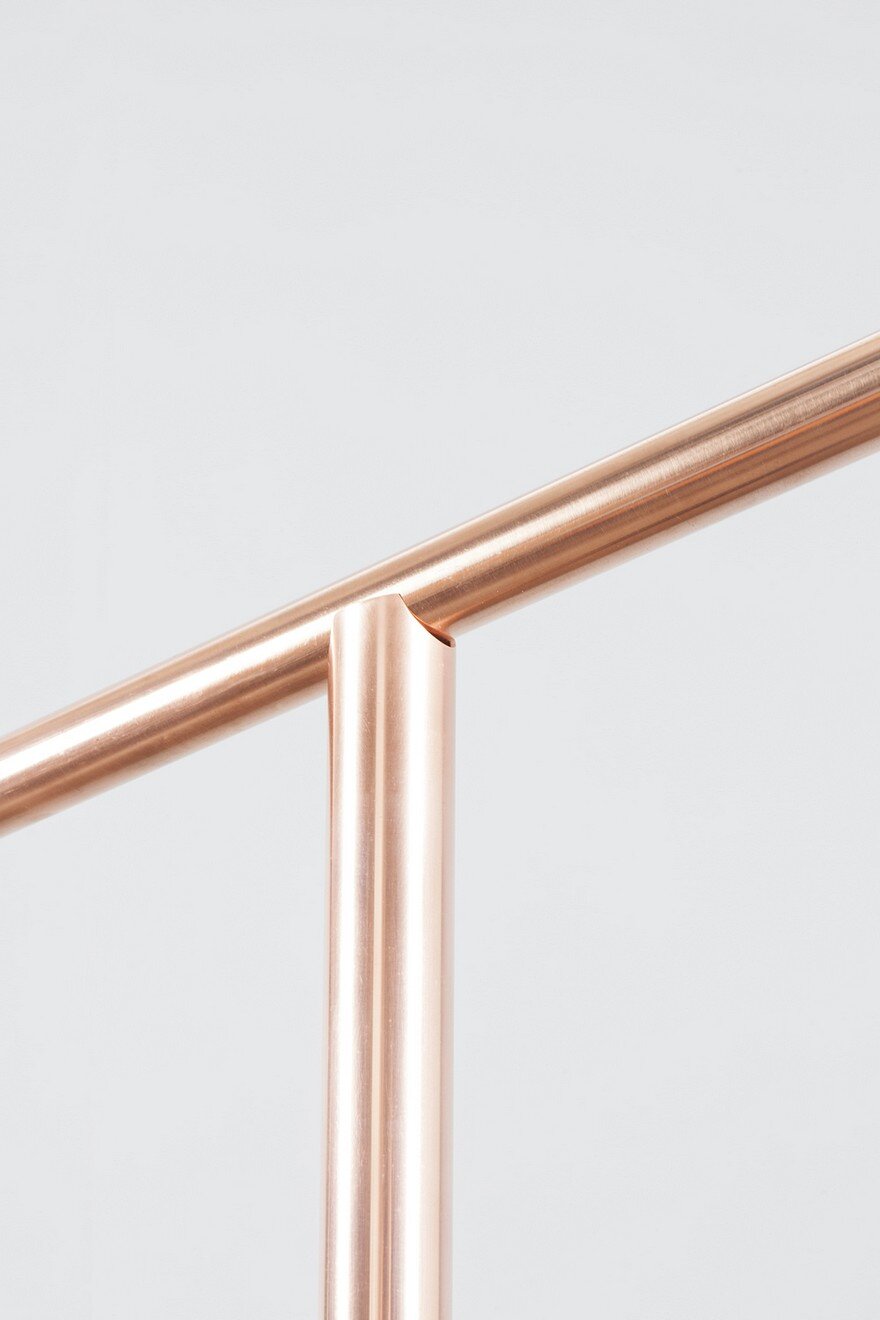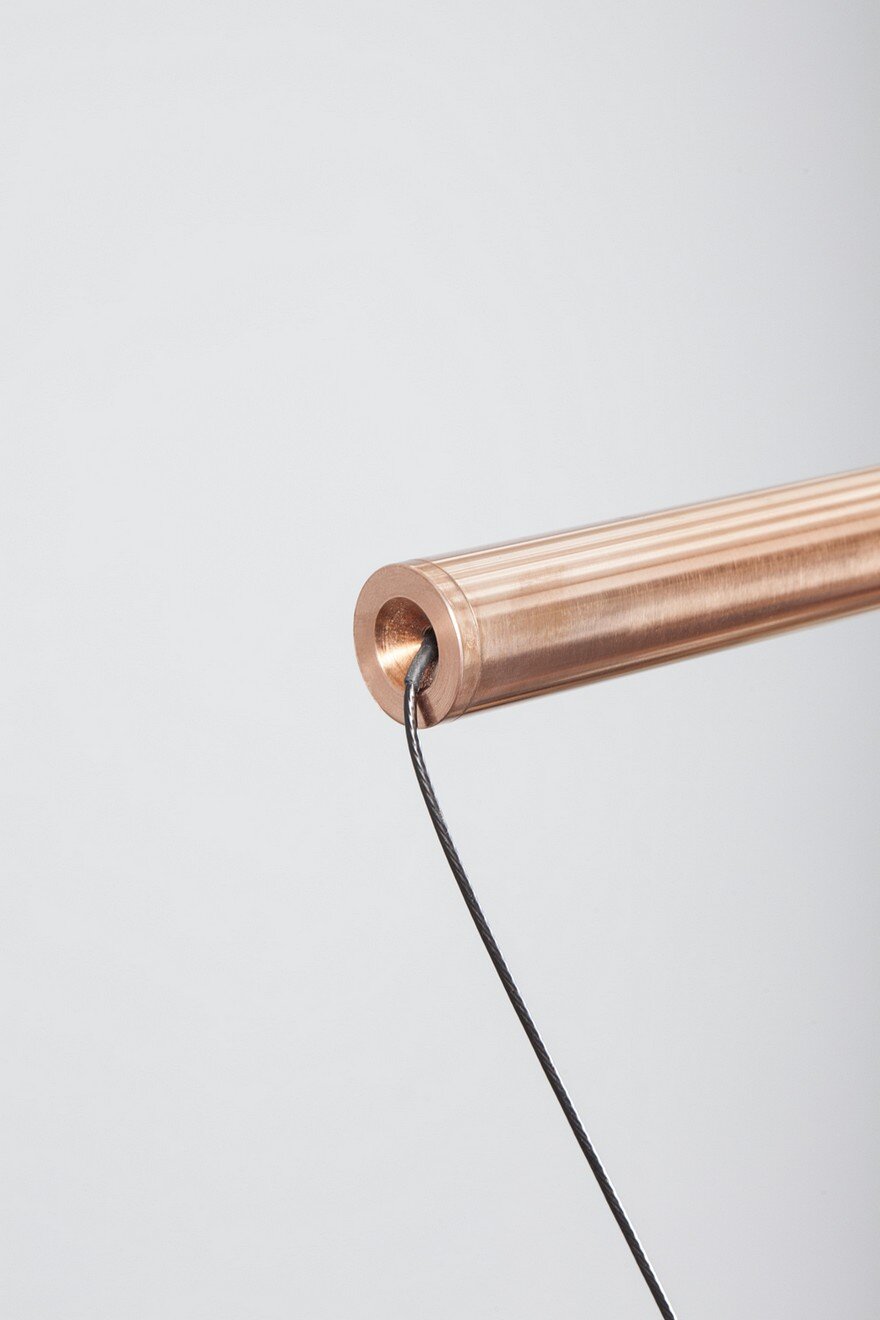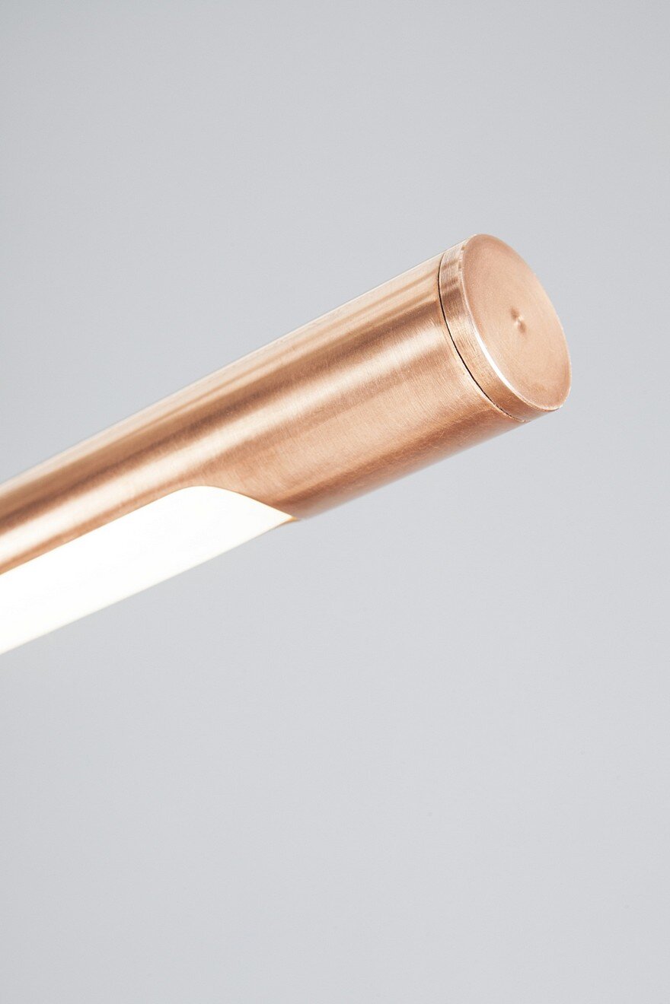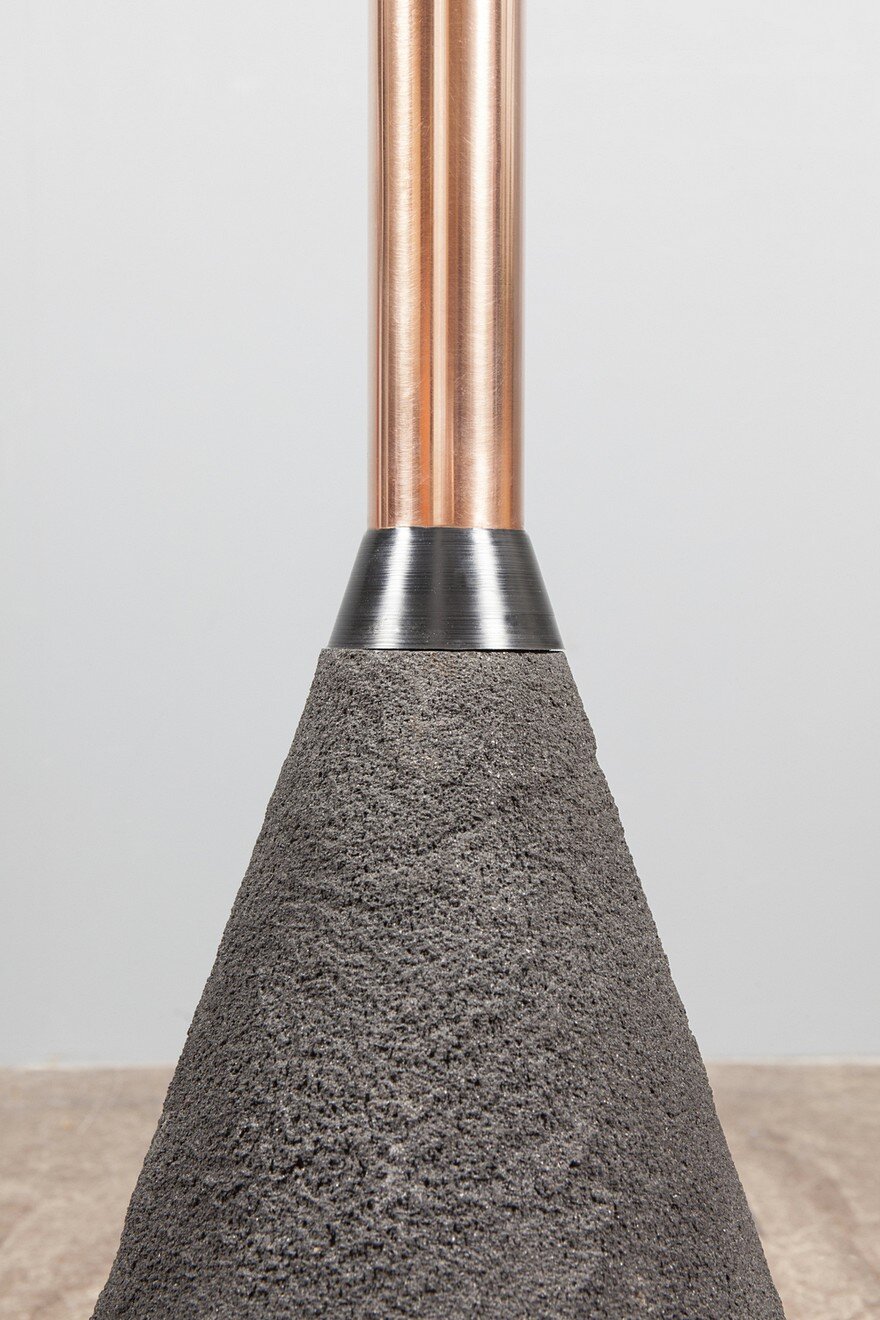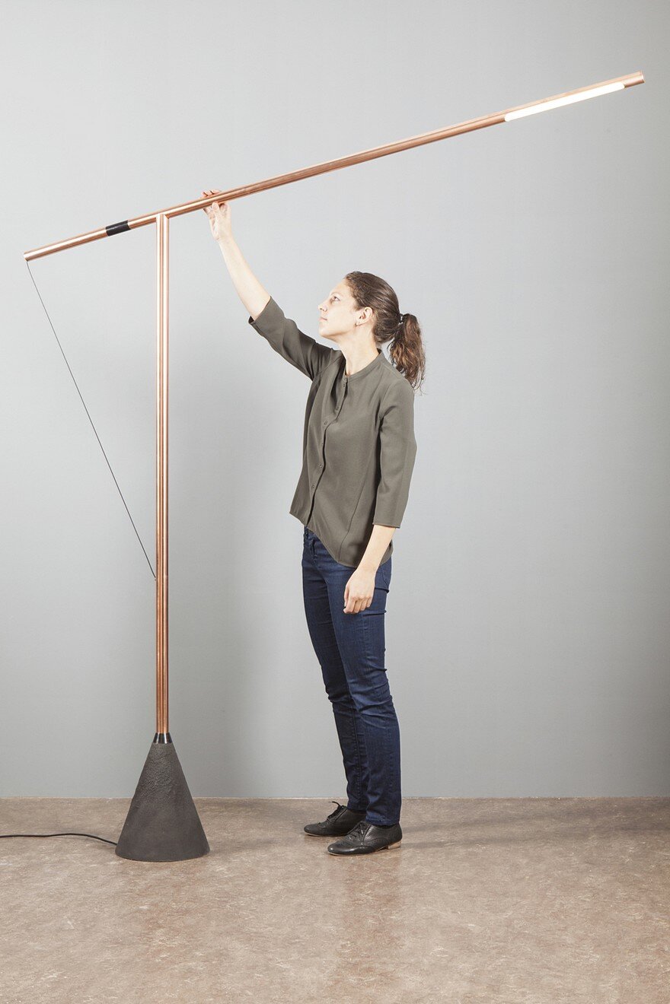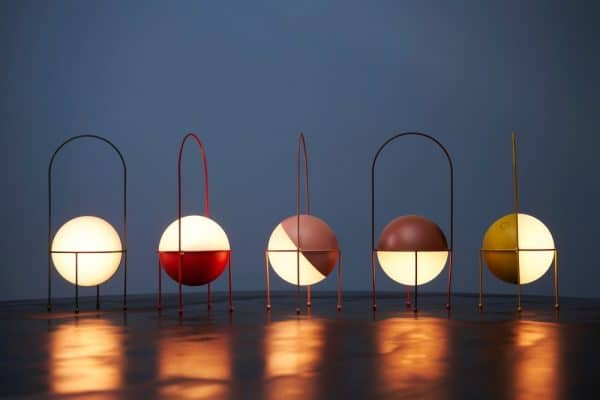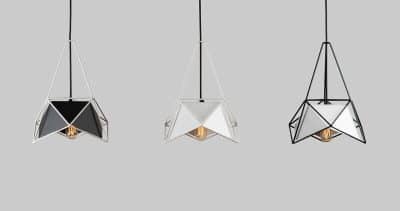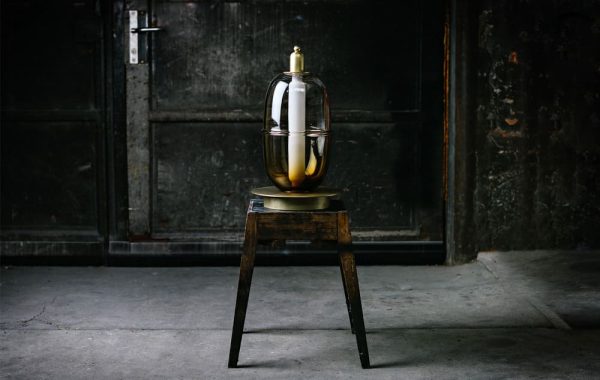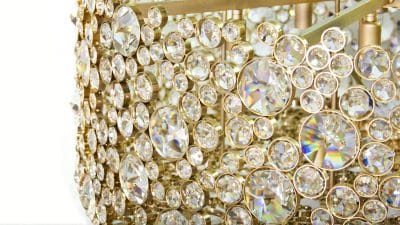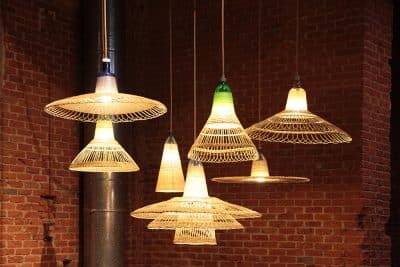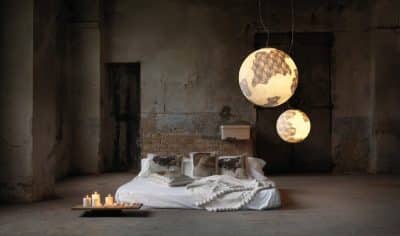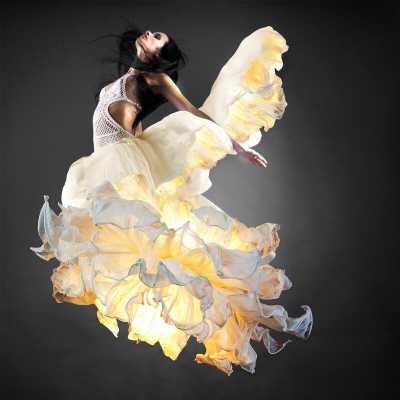Balance XXL is a large version of the Balance light commissioned by Popup Concepts in Beirut, Lebanon. Studio Mieke Meijer developed it after exhibiting the small Balance light during the Beirut Design Week as part of the NExAR exhibition.
Inspired by the structure of a tower crane, Balance only lights up when perfectly balanced. It is lamp you have to touch, whether you want to or not, either to adjust it or to switch it on or off. The will to use it must be stronger than the fear of disturbing the balance.
The lamp consists of two posts anchored by a single wire. A copper post containing an LED light source is balanced in a T-formation across another upright post. When the two posts touch, the circuit is completed and the LEDs turn on. The light can be adjusted by simply sliding the horizontal post to the desired position. By sliding the post on the non-conductive segment, the light is switched off.
Balance XXL has an elementary design. By leaving out unnecessary details, the lamp has an archetypal, graphic and grounded appearance. Nevertheless, it retains a vulnerability where the balance can be easily disturbed. The lamp was originally designed for the exhibition ‘Untouchables’ by collective Dutch Invertuals and first presented during Dutch Design Week in Eindhoven.

