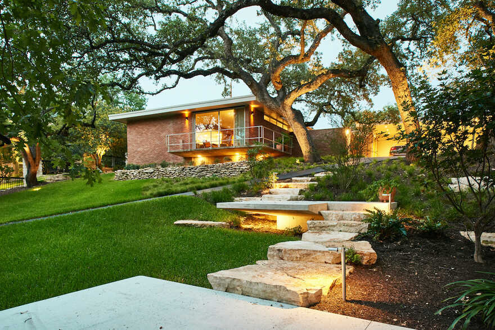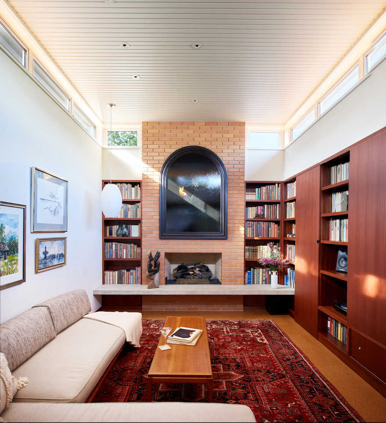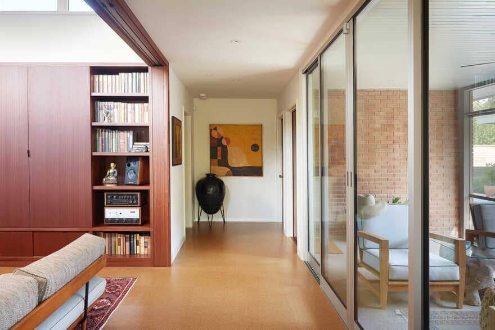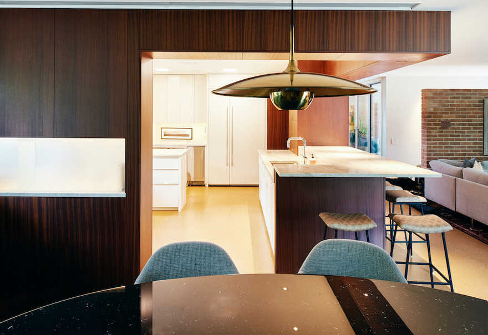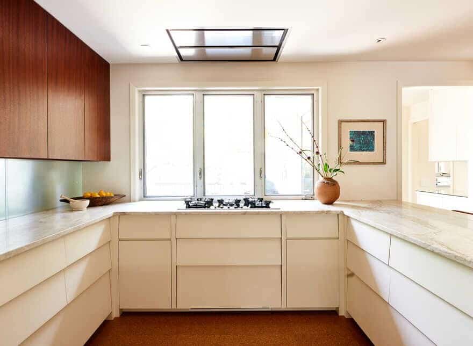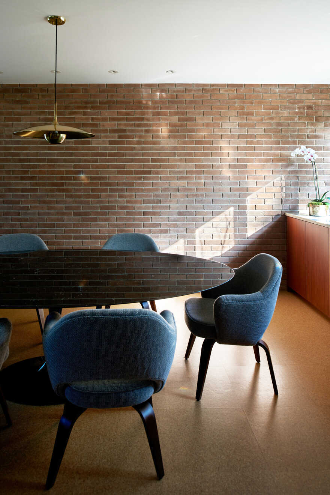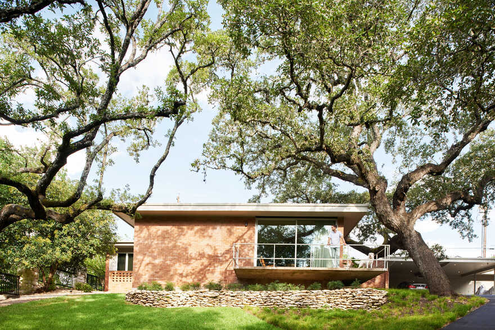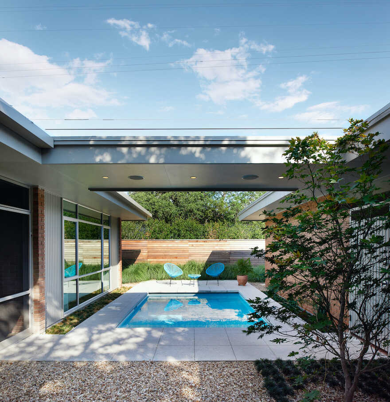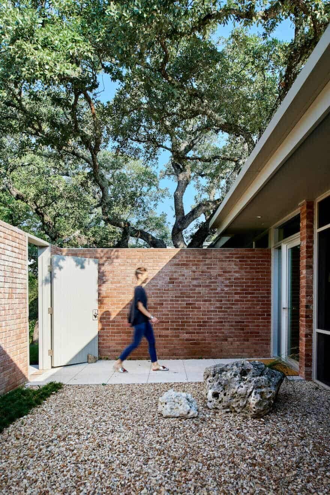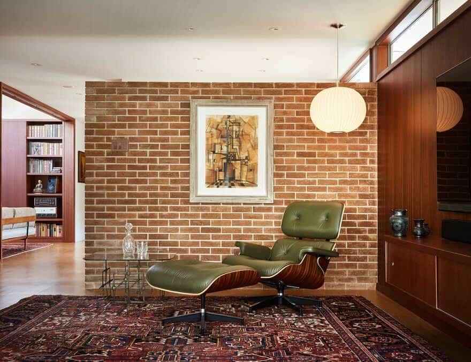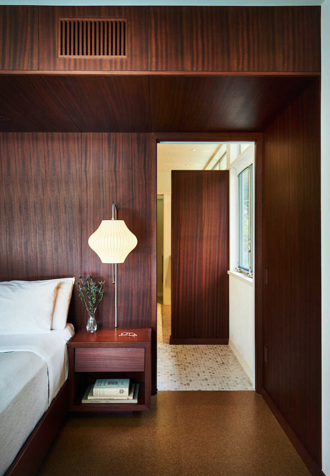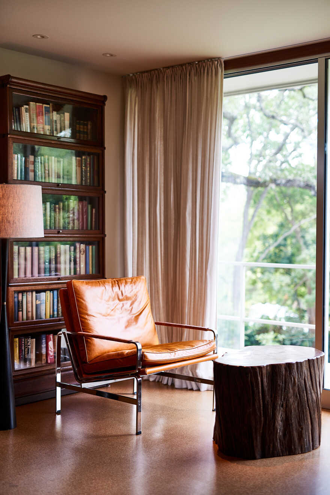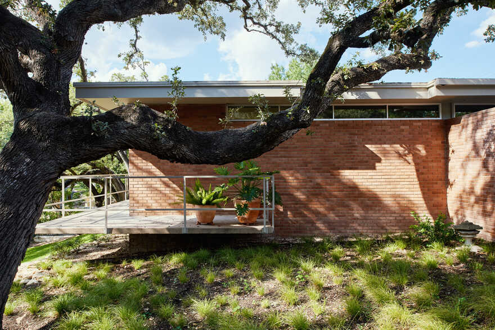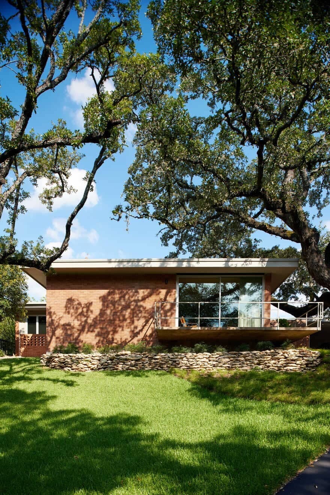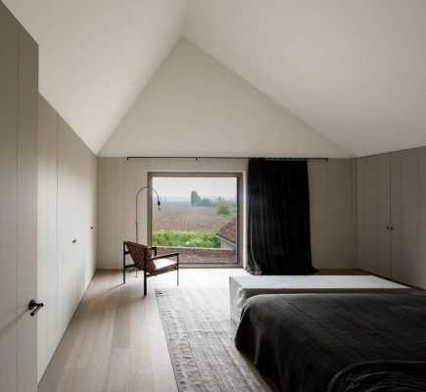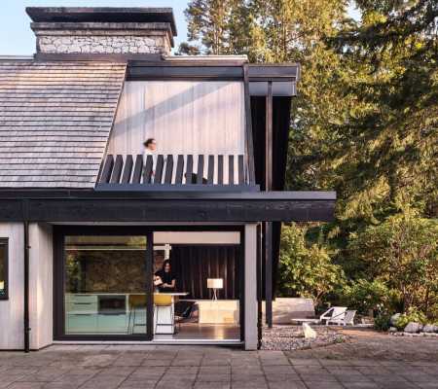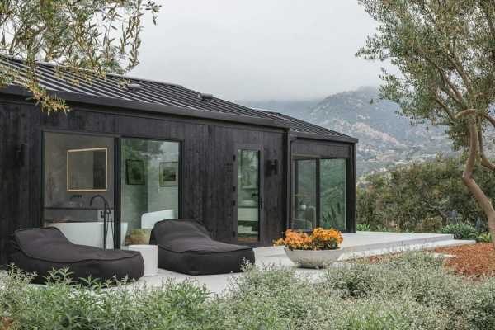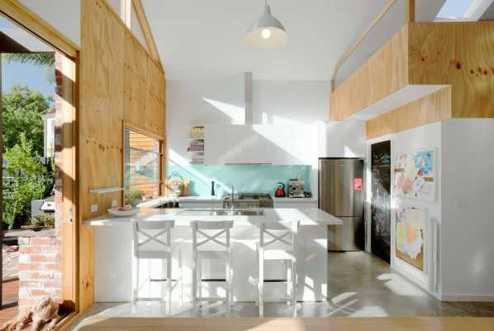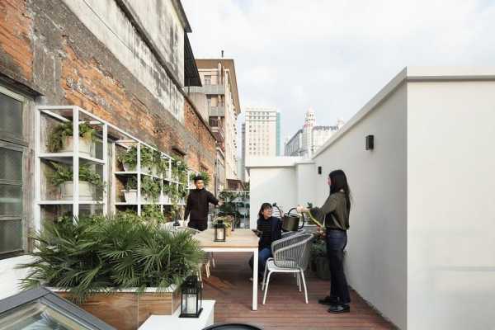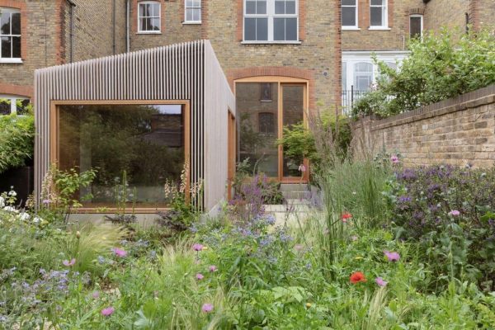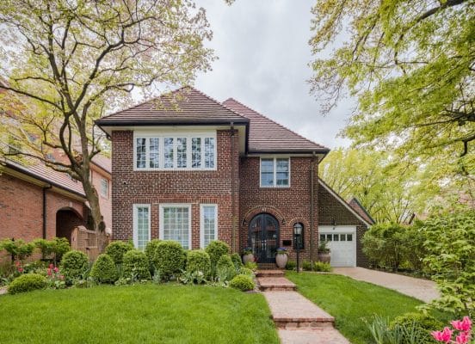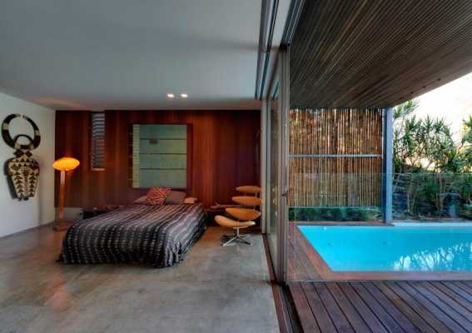Project Name: Balcones Residence
Architecture: Clayton & Little (currently Clayton Korte)
Interior Design: Mark Ashby Design
Landscape Architect: Word and Carr
Contractor: Burnish & Plumb
Kitchen Design: Kitchen for Cooks
Structural Engineer: Duffy Engineering
Location: Austin, Texas
Area: 2,680 square feet
Photography: Nick Simonite
Brickwork, mahogany paneling and a new guest casita are featured in this 1950s Texas dwelling that has been meticulously renovated by Austin– and San Antonio-based studio Clayton & Little. Originally design by architect Roland Roessner, a noted University of Texas professor and architect of modern-style homes, the Balcones Residence is known for its prominently cantilevered concrete balcony perched above a long, sloping hillside, with Camp Mabry as its backyard. Though previously unacquainted with the period, new owners delved into all things mid-century modern.
The architects sought to retain the home’s original character while adding square footage, updating finishes and improving energy efficiency. Certain rooms were reconfigured, while others were left intact.
The entrance to the home was modified. Brick walls were added to form an open-air garden, which establishes a more formal entry sequence. In the family room and living room, clerestory windows were added—a feature that was part of Roessner’s original design. New elements in the kitchen include honed-quartzite countertops, white cabinetry and cork flooring.
Original features such as wood panelling and a pass-through window between the kitchen and dining room were retained. To improve the home’s energy performance, the team retrofitted the building envelope by installing new insulation and double-glazed windows. Photovoltaic panels were added above the carport and guesthouse.
The addition of an office and utility room to the north and guest rooms to the south were purposefully set back from the original house and are minimally discernible from the street. The finished renovation is 2,680 square feet and includes a 1 bedroom, 1-1/2 bath main house, and a 2 bedroom guest house.

