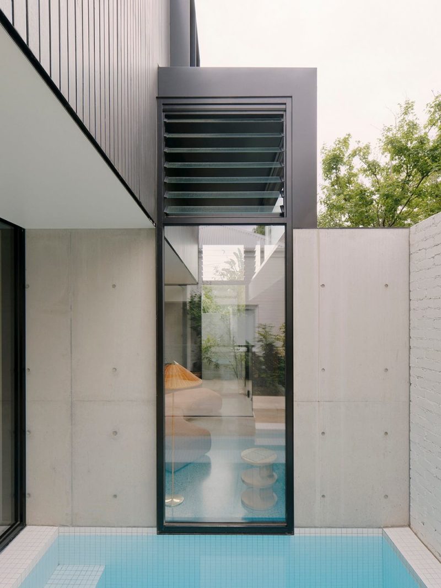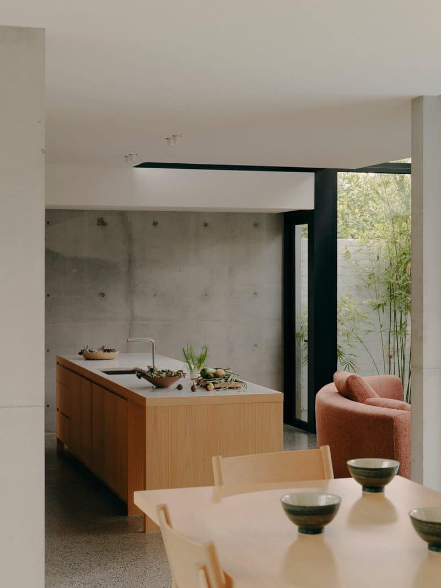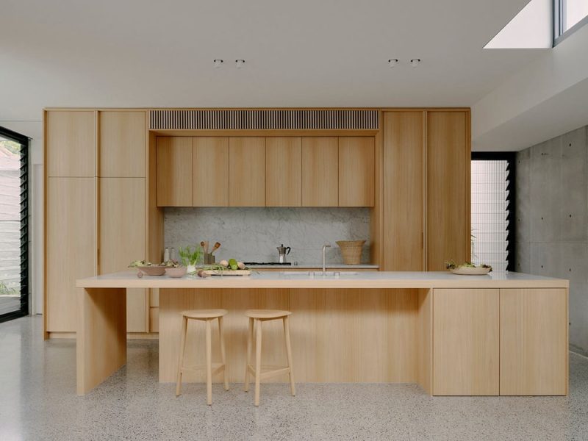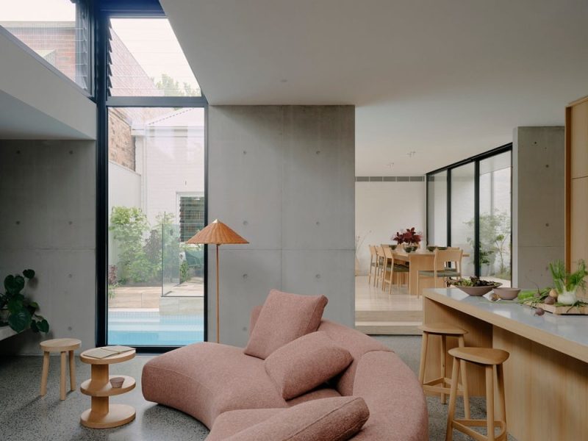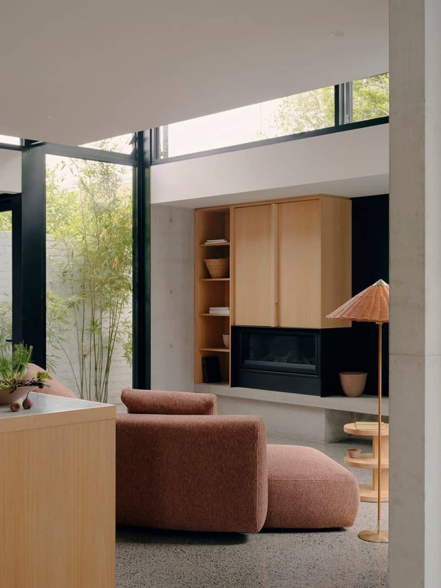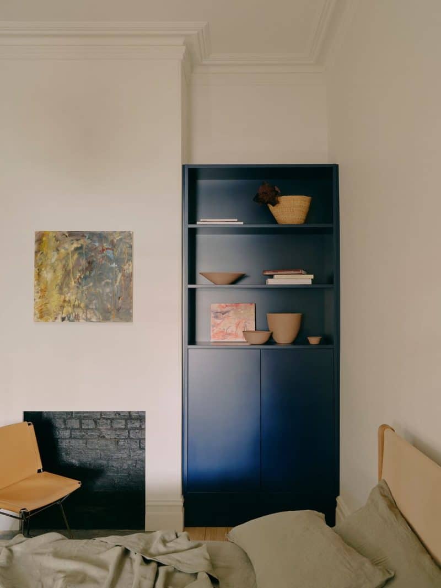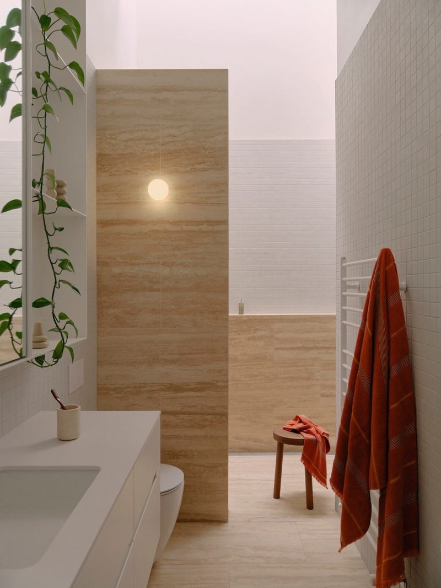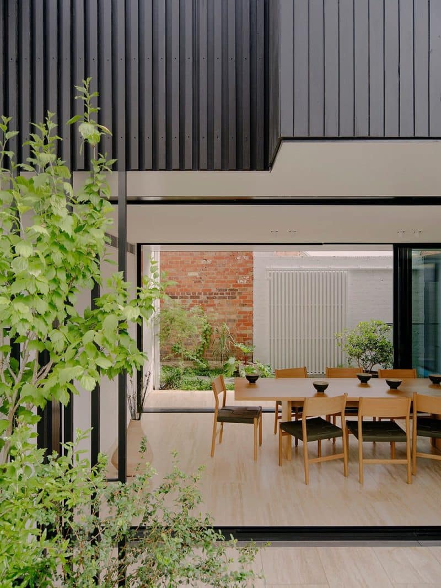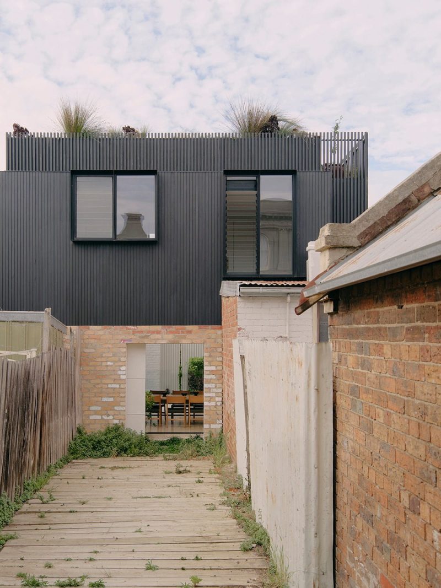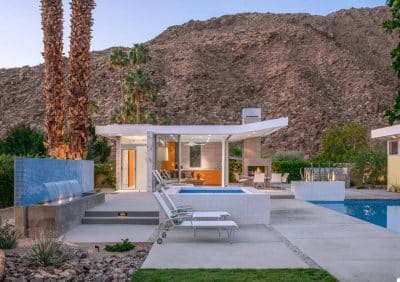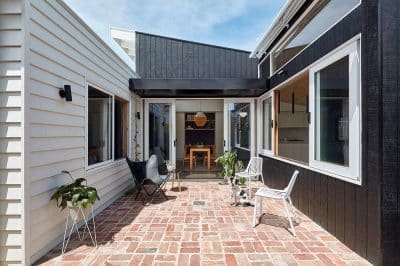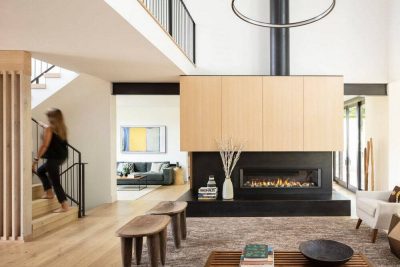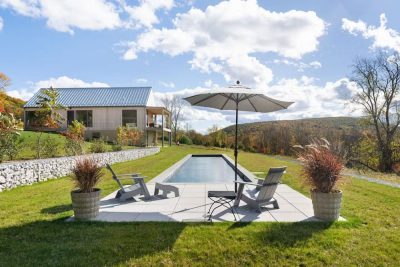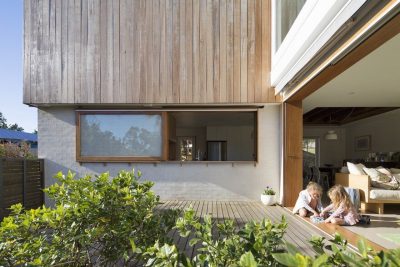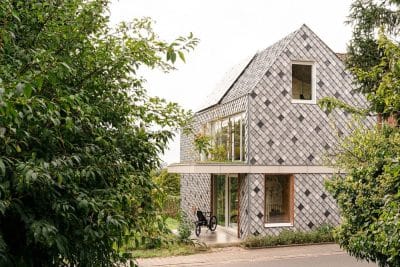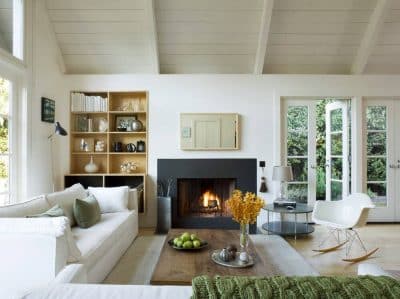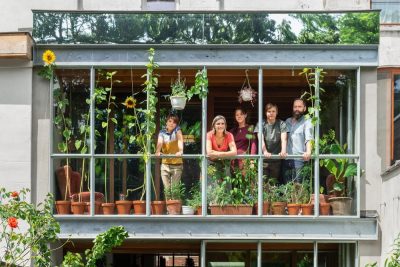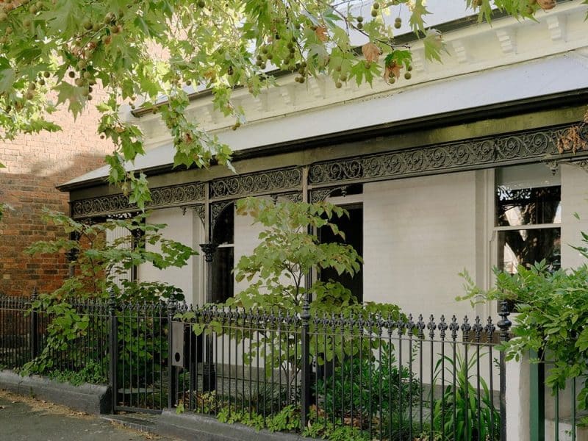
Project: Big Gore House
Architecture: Tom Robertson Architects
Location: Fitzroy, Melbourne, Victoria, Australia
Year: 2022
Photo Credits: Tom Robertson Architects
Located in the heart of Fitzroy, Big Gore House by Tom Robertson Architects combines heritage sensitivity with confident modern expression. Behind its modest street frontage, the residence unfolds as a series of refined spatial contrasts—private and social, warm and cool, intimate and open. Each level offers a new perspective on city living, merging old and new through craftsmanship and material clarity.
A Hidden World Behind the Heritage Facade
From the outside, Big Gore House retains its historical charm. The front four rooms and original entry hall have been carefully restored, preserving the character of the early Fitzroy home. Yet as you move deeper inside, the architecture transitions toward the contemporary. Glimpses of concrete and glass signal a striking new addition that opens the house to light, air, and landscape.
The design connects the heritage structure to a sequence of compact landscaped courtyards. These outdoor pockets create natural ventilation, introduce sunlight throughout the day, and extend the living spaces into the garden. A plunge pool adds a quiet moment of luxury, while the overall layout encourages easy movement between old and new zones.
Layered Spaces for Contemporary Life
Big Gore House is organized across multiple levels—from a basement wine cellar to a rooftop terrace with sweeping views of Melbourne’s skyline. The ground floor serves as the social hub, with open living and dining areas that balance solidity and warmth. The restored heritage rooms accommodate a master suite, guest study, and children’s areas, ensuring both privacy and connection.
Upstairs, the new addition brings flexibility and openness. Each room benefits from cross ventilation and natural light, maintaining a comfortable and sustainable environment throughout the seasons.
Material Contrast and Architectural Balance
The material palette defines the project’s dual character. Heavy in-situ concrete walls give the ground floor a grounded, permanent feel, while lighter black timber cladding above introduces rhythm and texture. The upper-level façade, punctuated by irregular windows, adds a playful note that contrasts beautifully with the structure’s formal base.
A vertical timber batten screen continues this language, wrapping the stair to the roof deck and filtering light as it moves through the interior. The careful balance of rough and refined surfaces creates both physical and sensory depth, reinforcing the home’s theme of contrast.
Urban Refuge with a Contemporary Soul
Big Gore House transforms a heritage residence into a layered urban sanctuary. Its restored front rooms anchor the home in Fitzroy’s historic fabric, while its contemporary extension reaches confidently toward the future. Through light, texture, and spatial rhythm, Tom Robertson Architects deliver a home that embodies both restraint and richness—a sophisticated retreat in the heart of the city.


