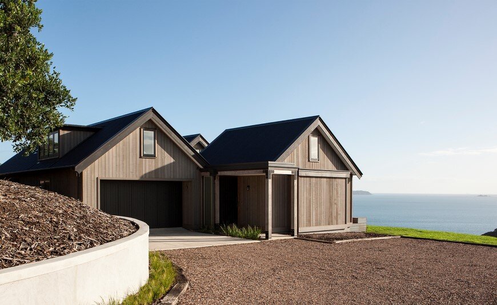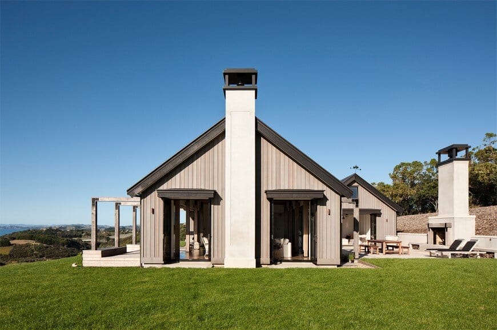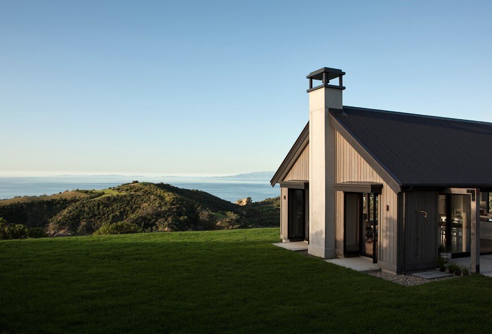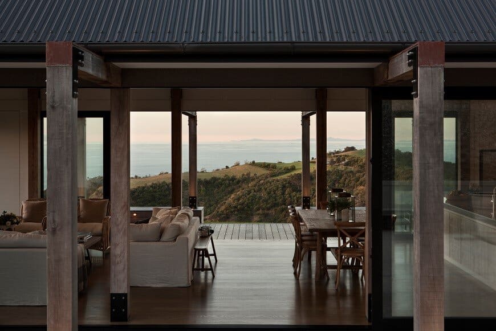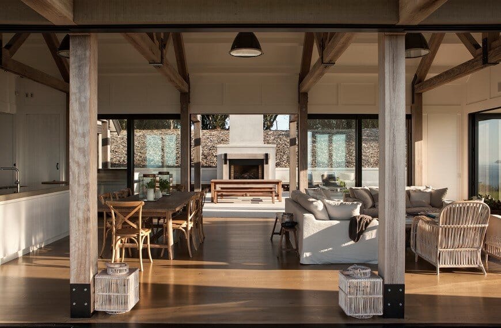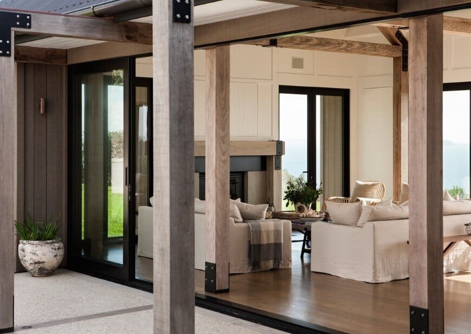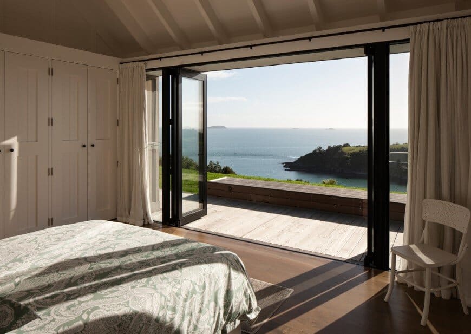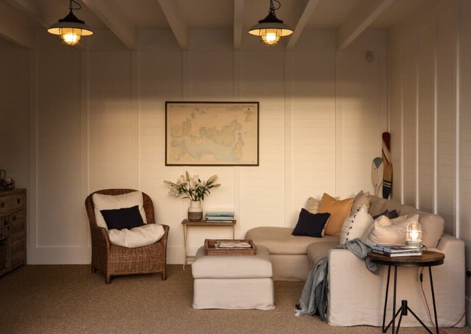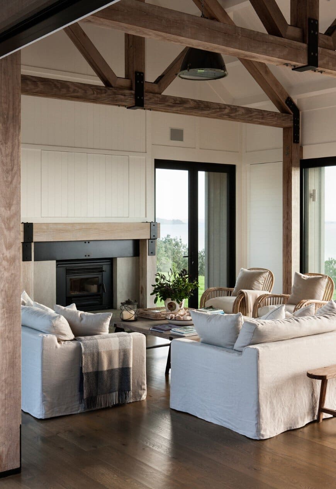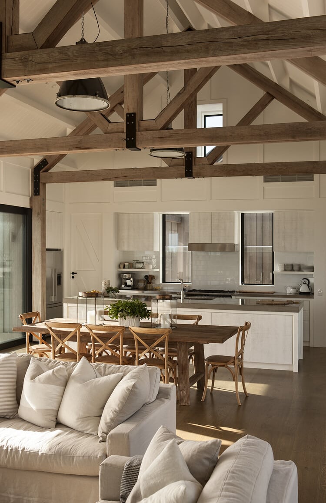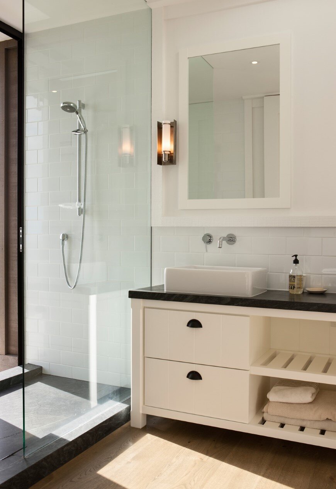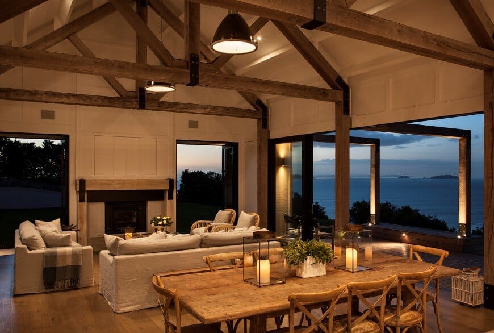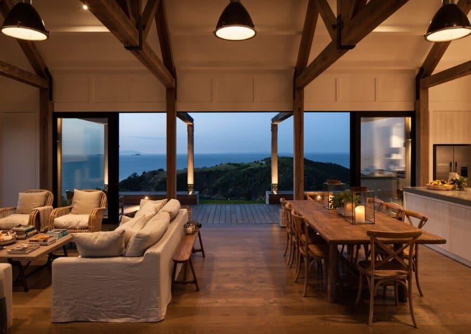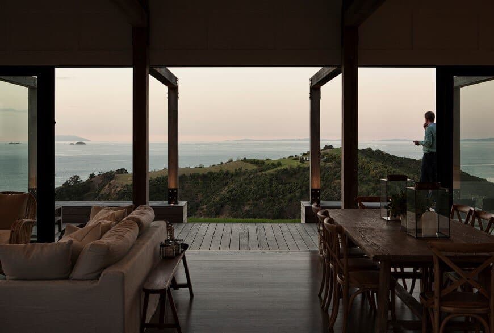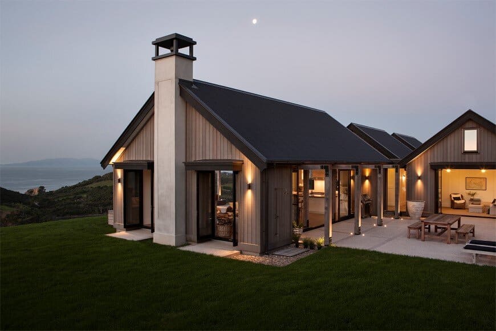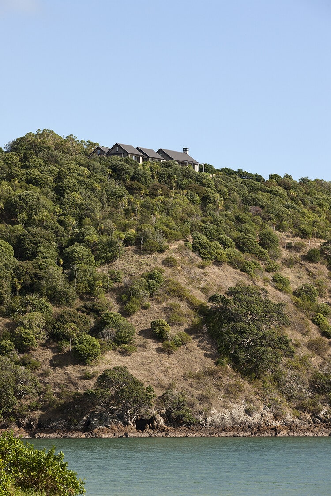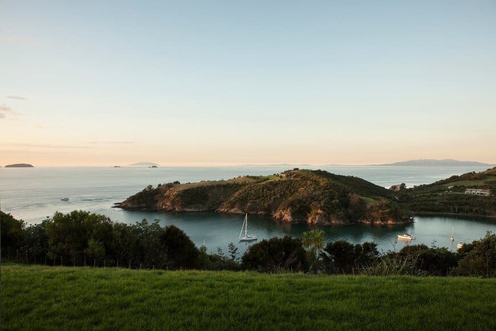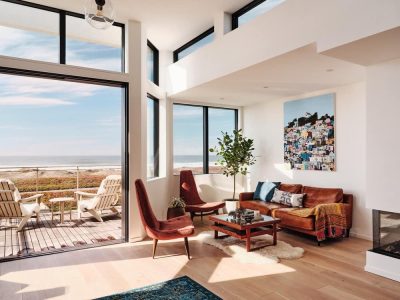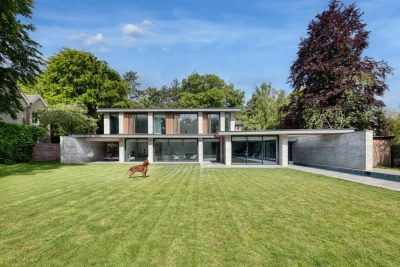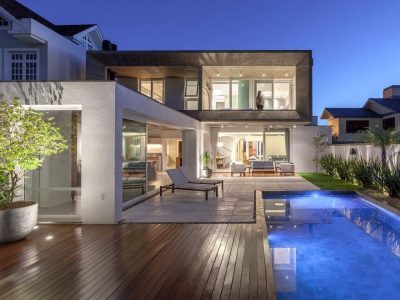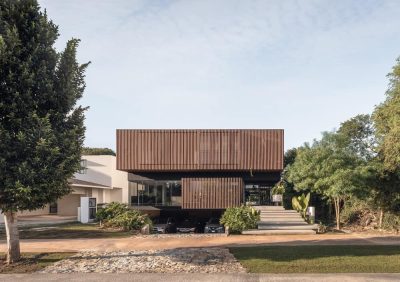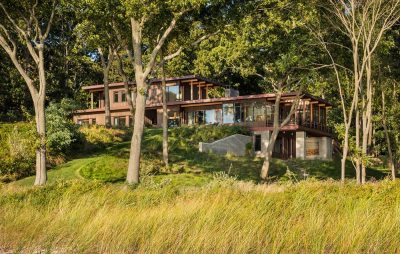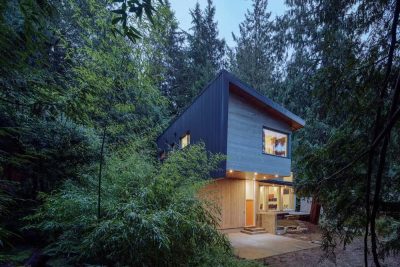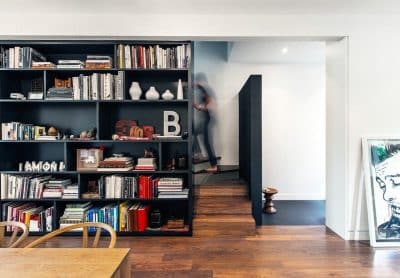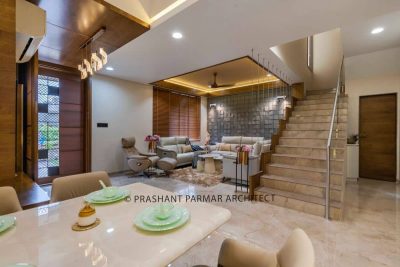Owhanake Headland is a residential project completed in 2014 by Christian Anderson Architects in New Zeealand
The architect’s description: This home overlooks a dramatic gulf landscape of rugged coastal hills and sweeping marine vistas. Situated along an east-west cut on a north-facing escarpment, the design of Owhanake Headland utilises natural materials and rational construction in a subtle vernacular response to the exposed conditions.
The client, having had conceived the idea of a house on that particular site, was instrumental to the development, thought process, and inspiration in the design and implementation of the project. Many years of forethought lead to the collaborative process between the architect and client, where each one’s involvement is creatively reflected through each facet of the Owhanake Headland house.
The home is oriented to allow maximum exposure to the views and seasonal rhythms. Amongst a series of gabled forms, outdoor areas balance far-reaching views alongside spaces sheltered from the prevailing winds which allow comfort in all weather.
The living area opens in multiple directions, overlooking the Gulf in one direction and opening onto an expansive lawn in the other. Bedrooms and baths are elevated to take advantage of ocean views. Private den, garage and utility rooms are nestled along the south-western incline.
Naturally weathered hardwood timbers for posts, beams and trusses provide a structural rhythm along the central axis which is reinforced with expressed steel brackets. Interior and exterior styles are unified through the use of natural materials, including white-washed TGV soffits and interior linings, stained cedar siding and corrugated aluminium roofing. Concrete paving is rendered in locally sourced chip, which not only reflects a coastal aesthetic, but performs well in marine conditions.

