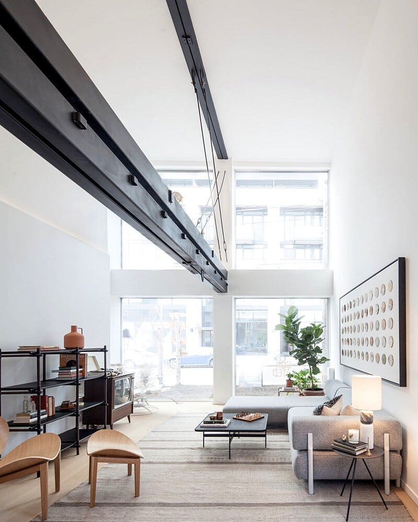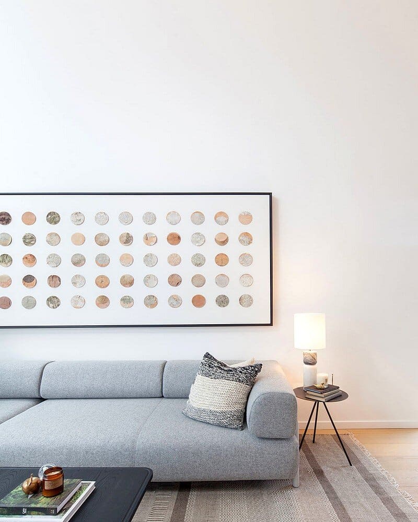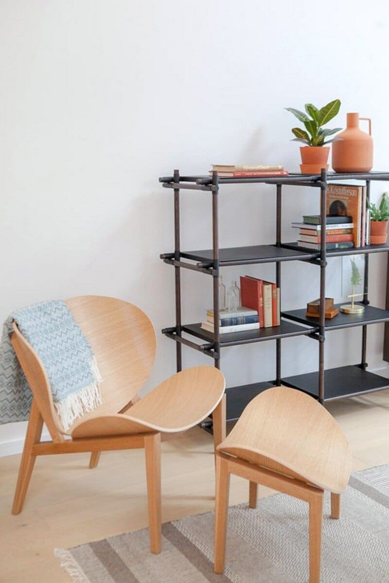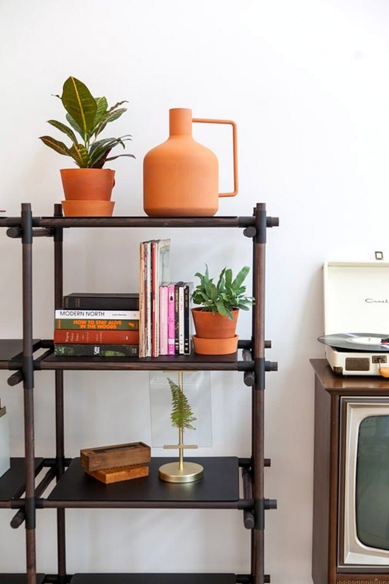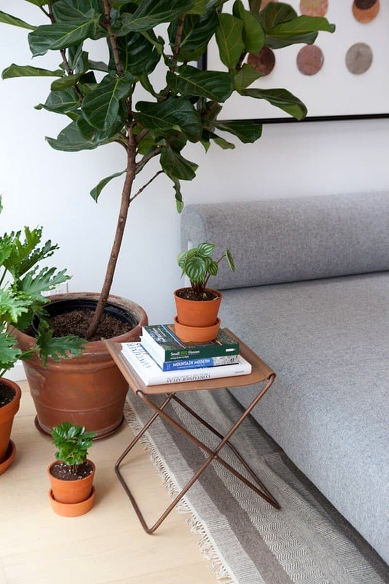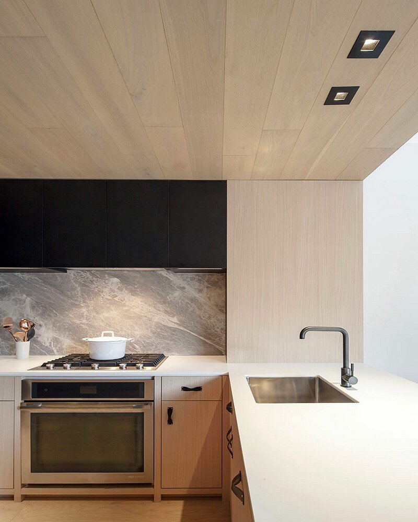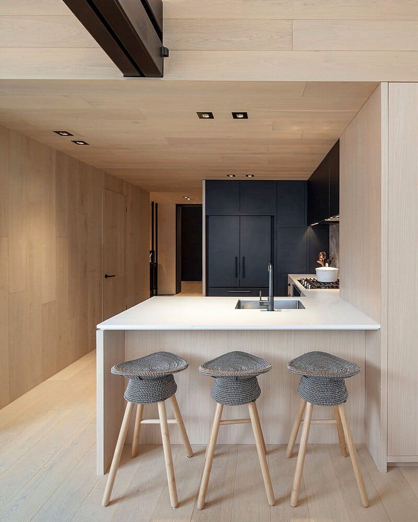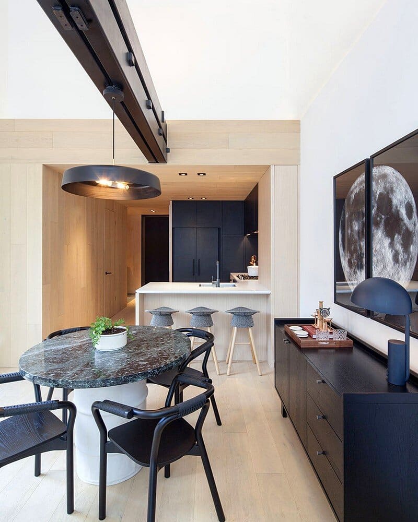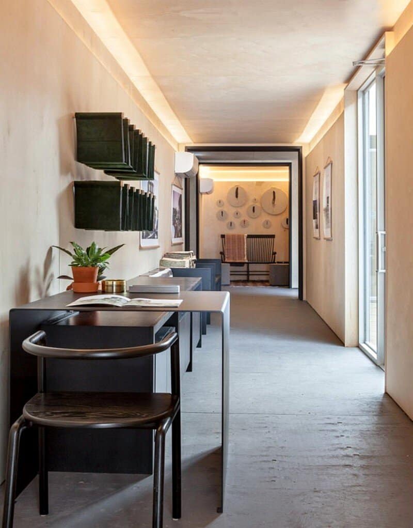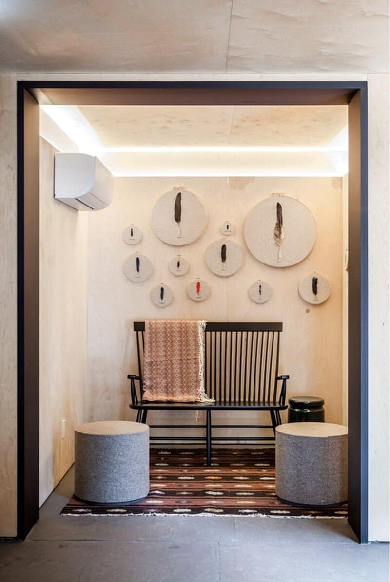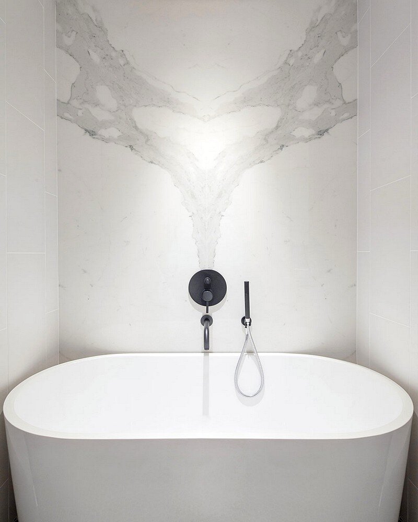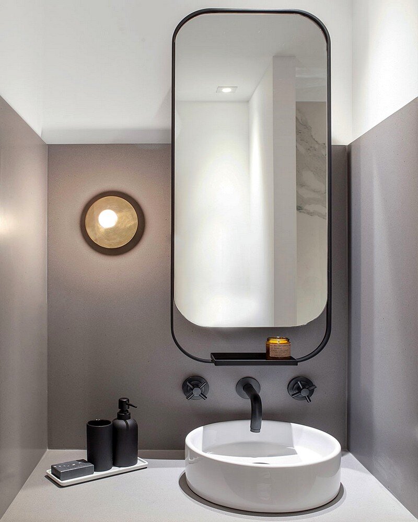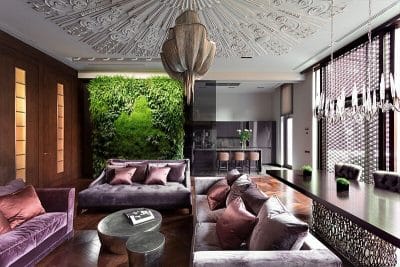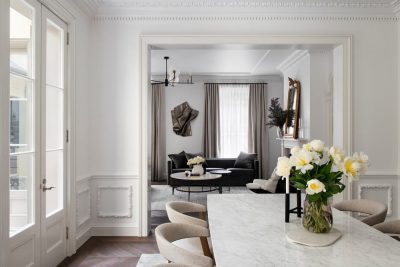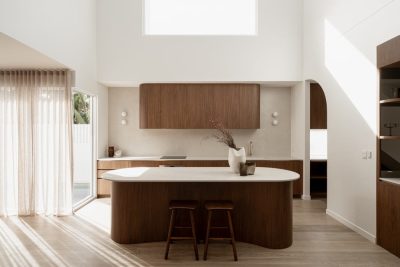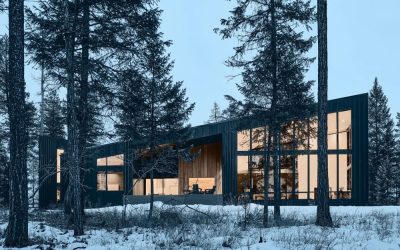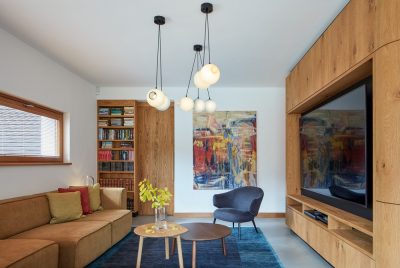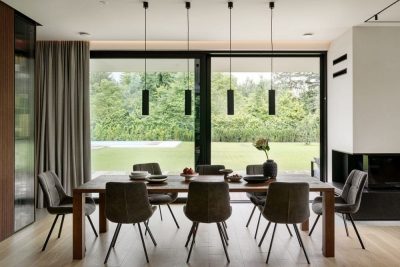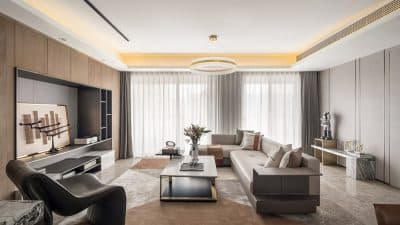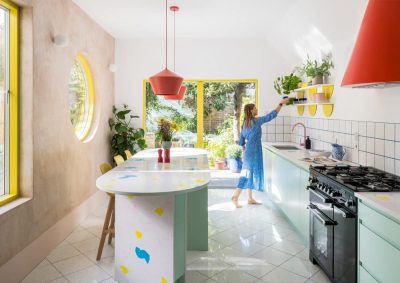This cabin interior design was conceived by Toronto-based Mason Studio for a property developer.
A residential model suite for Toronto-based boutique developer, Curated Properties, focuses on bringing the appeal of a cabin getaway into the heart of the city. The suite interior takes inspiration from vernacular Northern Ontario cottage residences and creates a contemporary translation through refinement of materiality and detailing to reflect the urban condition. The use of locally sourced materials in combination with furniture, artwork and accessories by Canadian craftspeople creates an interior environment that is direct reflection of the current Canadian design context. Photography Scott Norsworthy
Thank you for reading this article!

