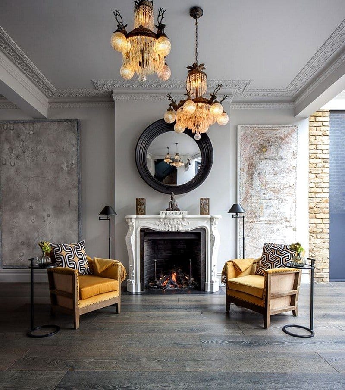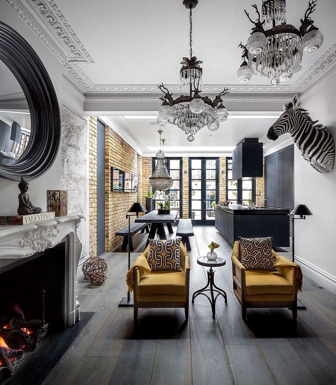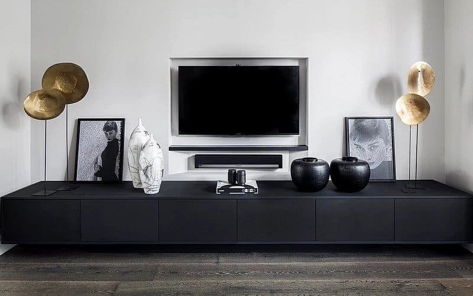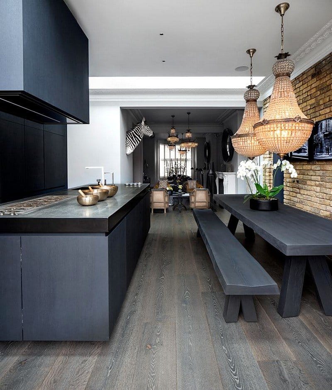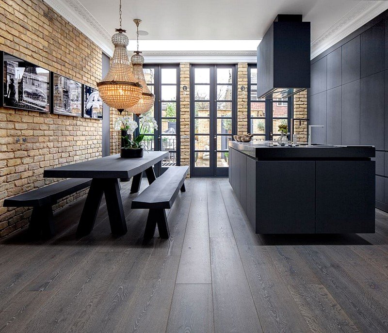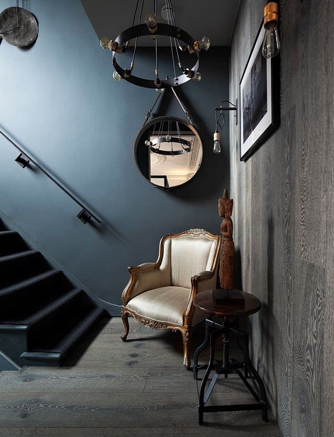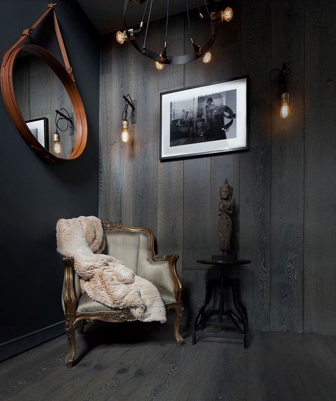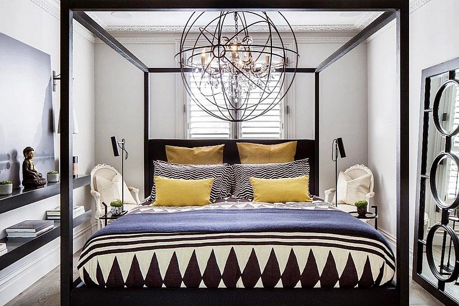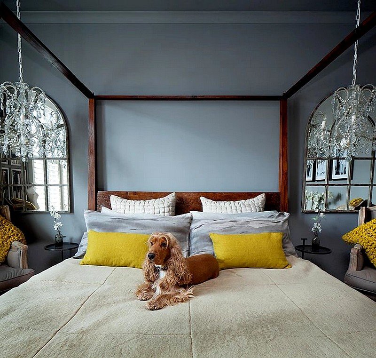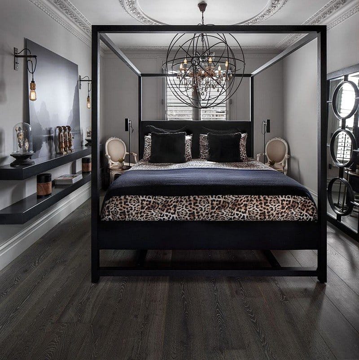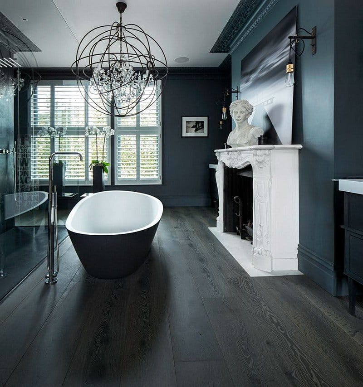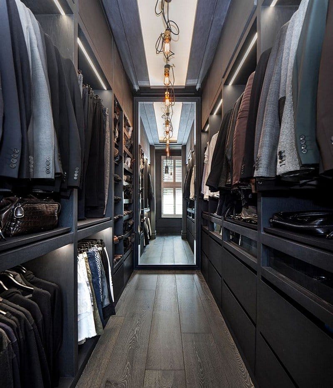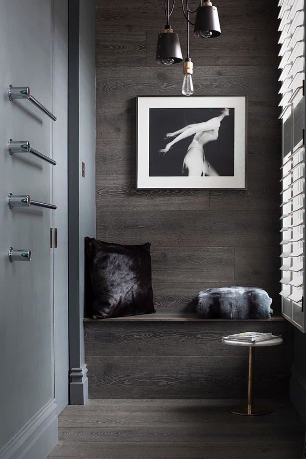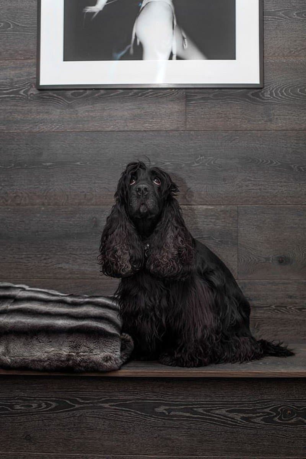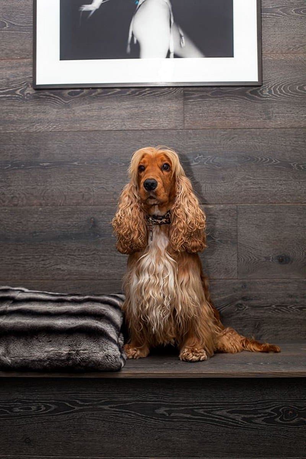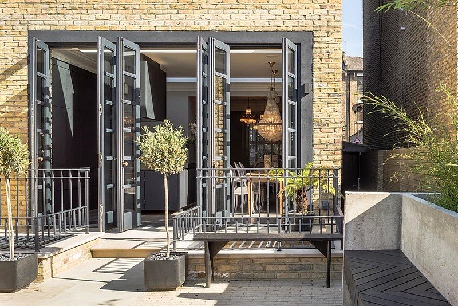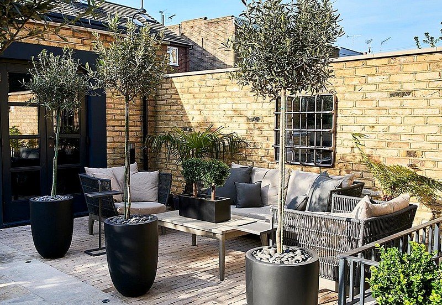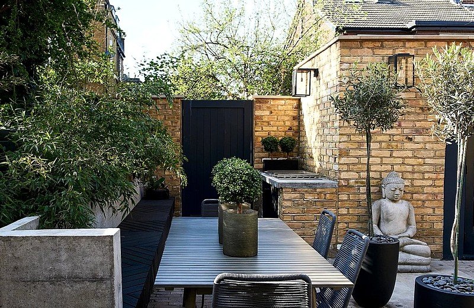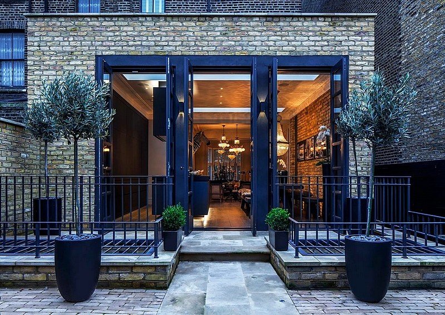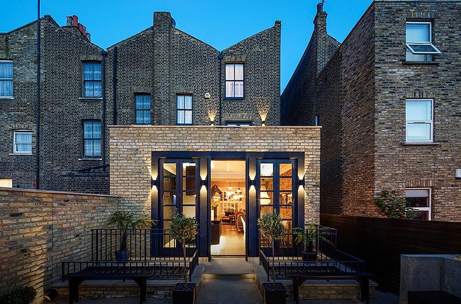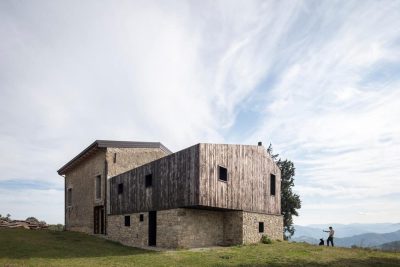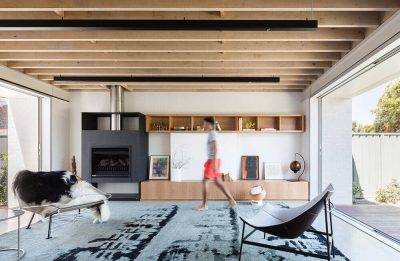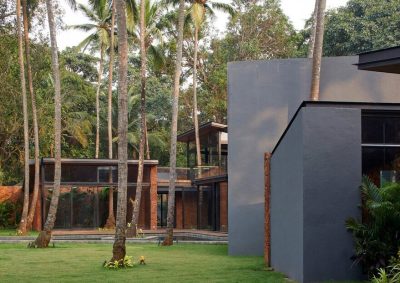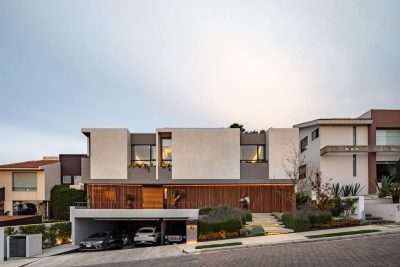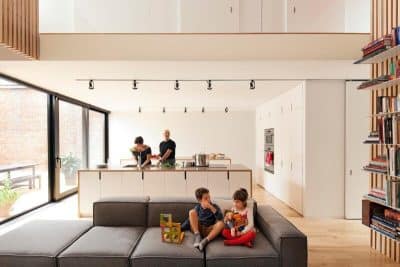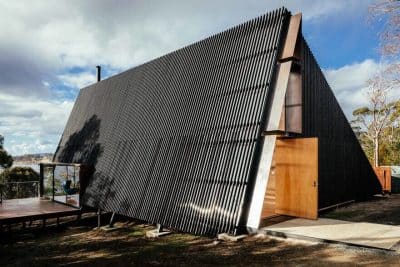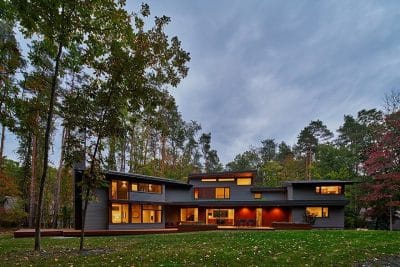This stunning residence in central London was designed by Joao from Casa Botelho. Joao has been shortlisted for the International Design and Architecture Awards 2017, so he’s a bit of a hot topic at the moment.
This project was a complete transformation “Most of the basement, ground, and first floor had to be completely re-done with major structural work … We created a new extension on the ground floor leading to a new paved garden. The greatest thing about this extension is that we were able to maintain the ceiling height of the existing double reception room creating a super-imposing room with the floor to ceiling being 3 metres high and leading to the garden. We removed most of the walls on this floor and created a modern open plan double bedroom apartment” said Joao.
We supplied solid and engineered flooring for under floor heating. The complete set finished in our own ‘Braided River’ patina (weathered grey) consisted of right angle nosing, treads & risers, wall cladding, mixed width engineered boards. Sometimes simplicity is key without creating too much variety in colour and texture.
Already this particular project has seen numerous journalists and photographers visit the property, we expect to see this interior on public display very soon inside a few industry journals. Congratulations to the client for having the courage to fit the same patina in so many areas, sometimes simplicity is key without creating too much variety in colour and texture.
Architecture and design: Casa Botelho / João Botelho
Flooring: The Reclaimed Flooring Company
Location: London, UK
Thank you for reading this article!

