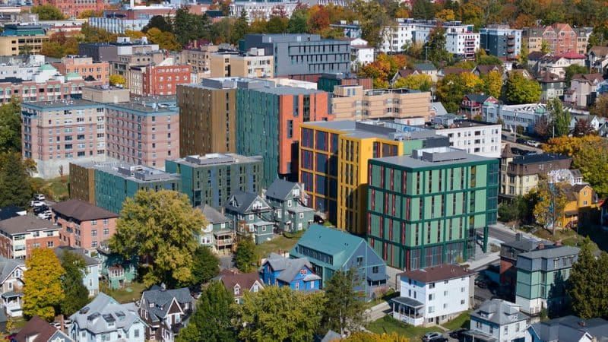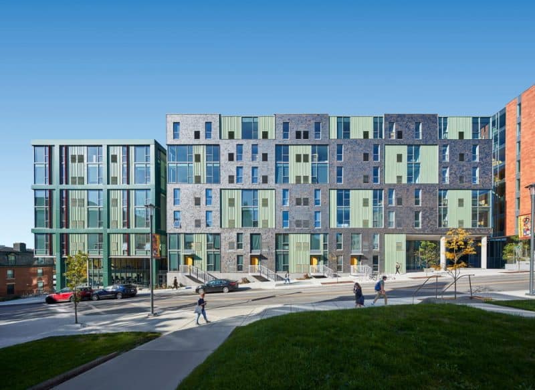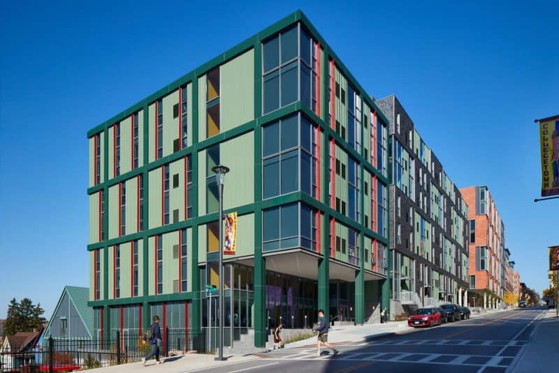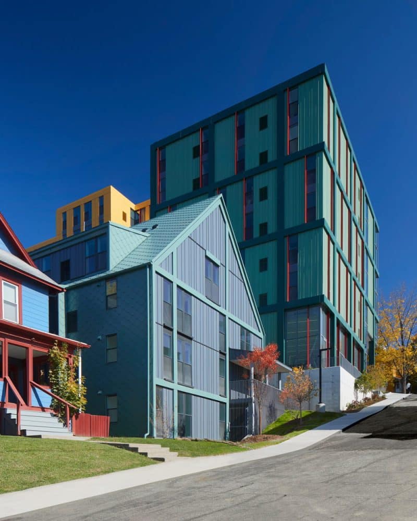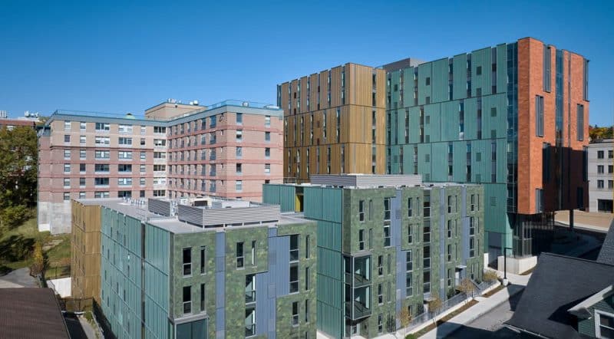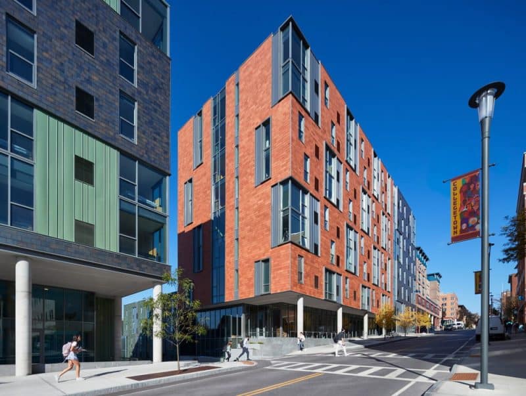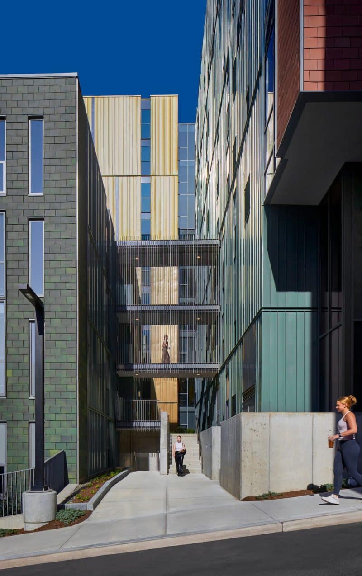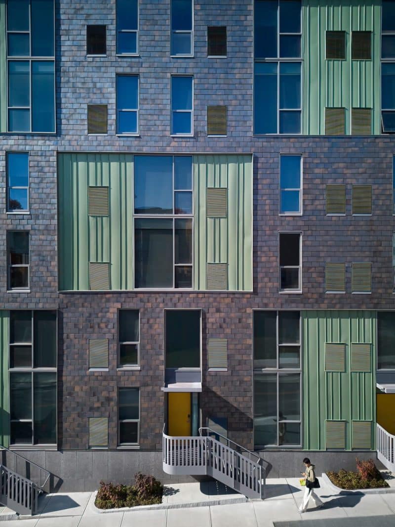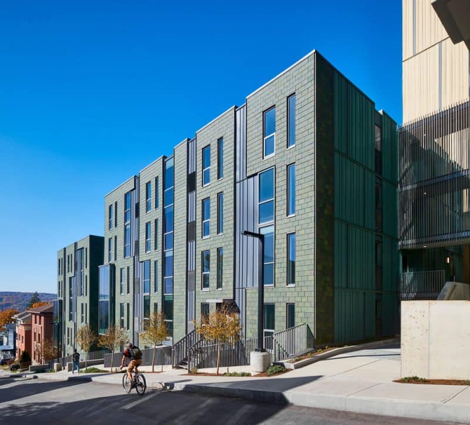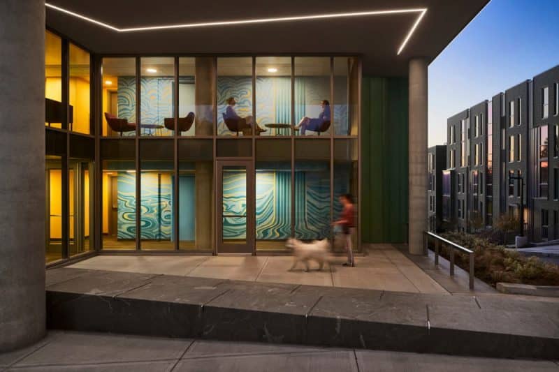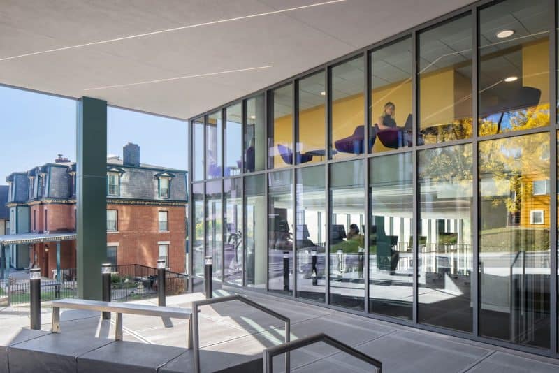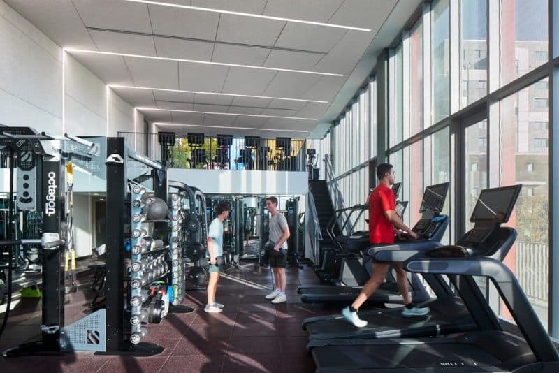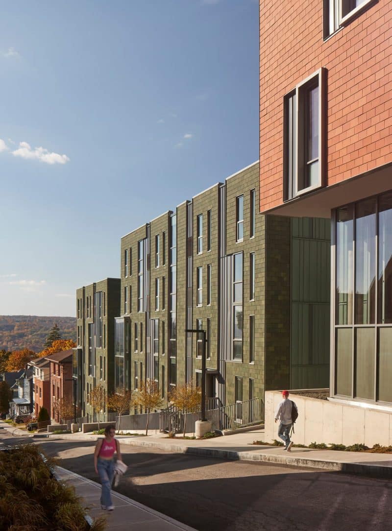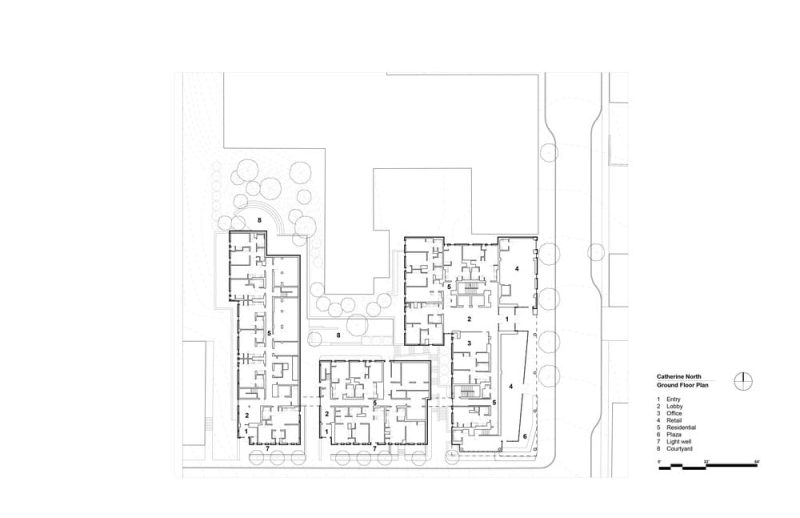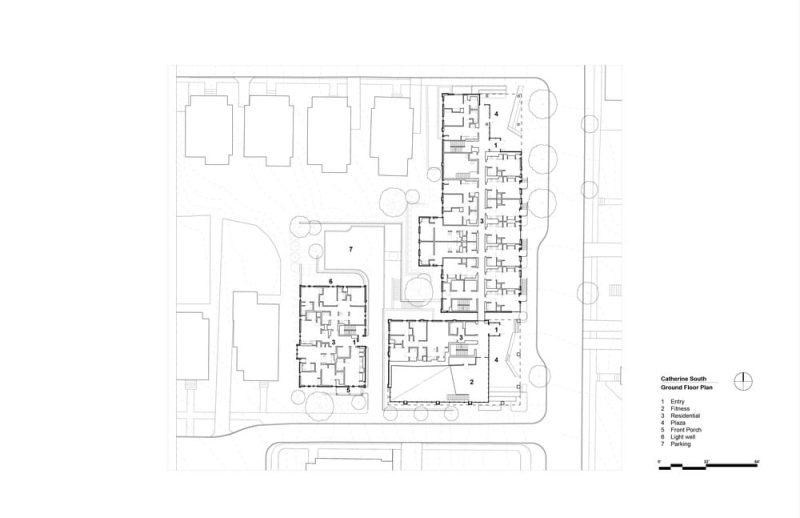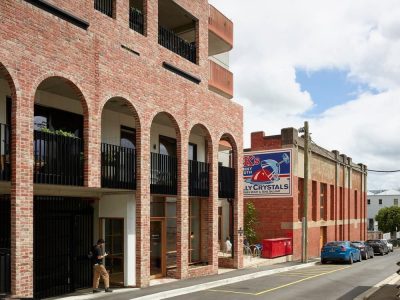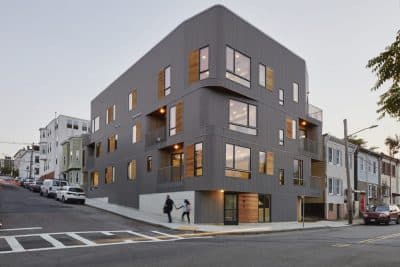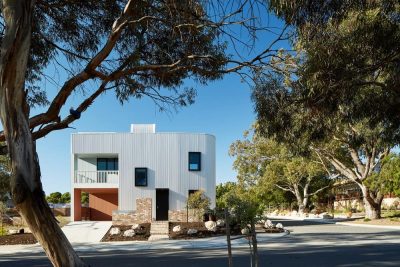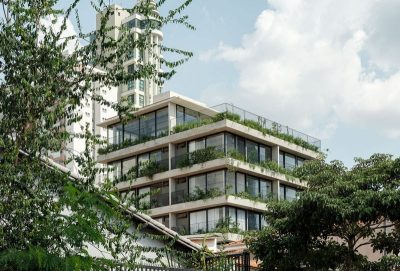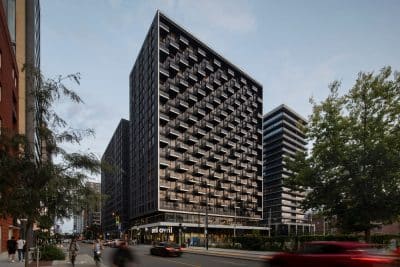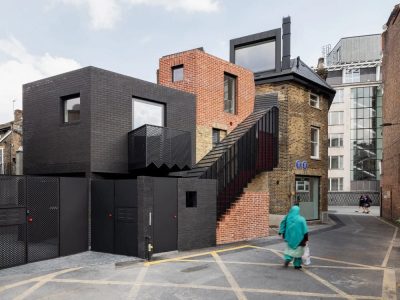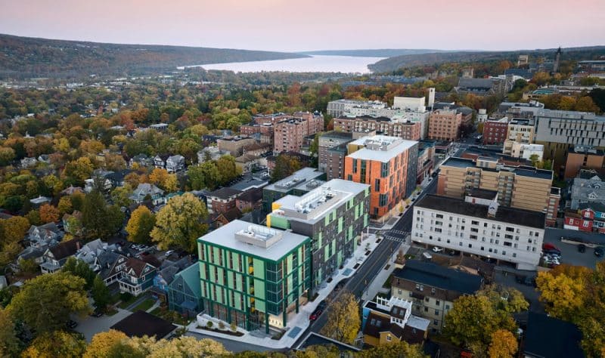
Project: Catherine Commons
Architecture: ikon.5 architects
Location: Ithaca, New York, United States
Year: 2023
Photo Credits: Brad Feinknopf
Nestled in the vibrant Collegetown district of Ithaca, New York, Catherine Commons redefines off-campus living for Cornell University students. Designed as an apartment-style residential community, this expansive development comprises six thoughtfully designed buildings that offer a range of living options and engaging communal spaces.
A Community-Oriented Urban Design
Unlike many large-scale student residences, Catherine Commons integrates seamlessly with its urban surroundings. Positioned along College Avenue, the buildings gradually step down in height to align with the scale of neighboring homes and the broader cityscape. This transition creates a sensitive architectural rhythm that respects Ithaca’s residential character while introducing a bold new student housing typology.
Each structure at Catherine Commons is strategically designed to invite connection. Ground-floor corners open up to the street, creating monumental yet welcoming double-height public spaces. These areas, furnished with informal seating, are frequently used by students and visitors alike, fostering social interaction and engagement with the surrounding community.
Distinct Yet Unified: Catherine North and South
Catherine North consists of three buildings connected by an open metal pedestrian bridge. The tallest structure rises eight stories and houses commercial spaces at ground level, with multi-family residences above. Flanking this building are two four-story structures dedicated exclusively to student housing. Between them, open-air passageways enhance visual transparency and lead to a landscaped interior courtyard.
To the south, three more buildings adapt to the sloping terrain along College Avenue and Cook Street. Two of them span seven stories and include ground-level fitness facilities, providing convenient access to wellness amenities. The third structure, a modest three-story residence, reflects the traditional Collegetown vernacular with its pitched roof, dormer windows, and inviting front porch. Set back from the street, it aligns with adjacent homes and contributes to a cohesive neighborhood identity.
Vibrant Materials and Playful Architecture
Catherine Commons student housing stands out through its creative use of materials and architectural detail. The façades feature a mix of terracotta bricks arranged in dynamic patterns and vertical metal panels accented by protruding fins. This thoughtful combination of texture and color adds richness and energy to the streetscape, while the variety of window sizes creates visual interest and depth.
More than just housing, Catherine Commons offers studio, one-, two-, and three-bedroom apartments, each with private bedrooms and bathrooms. Students benefit from access to both indoor and outdoor courtyards, fitness areas, and lively retail spaces that enhance everyday living.
By blending bold design with a deep respect for the neighborhood’s character, Catherine Commons student housing delivers a model for community-driven, high-quality student living. It’s a development that prioritizes comfort, connectivity, and architectural integrity—all in the heart of Collegetown.
