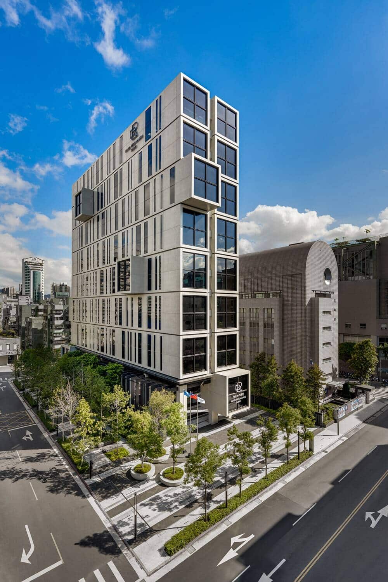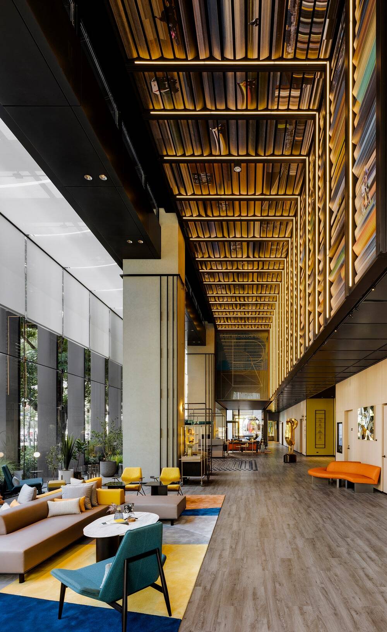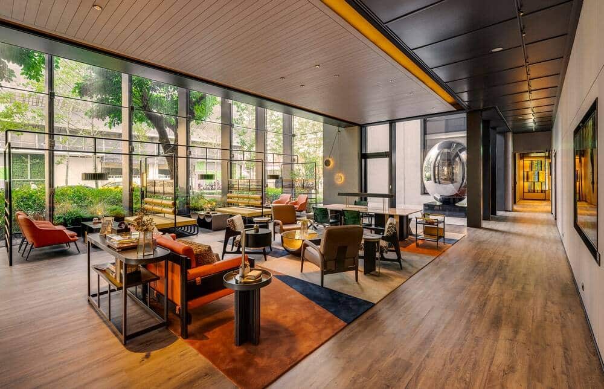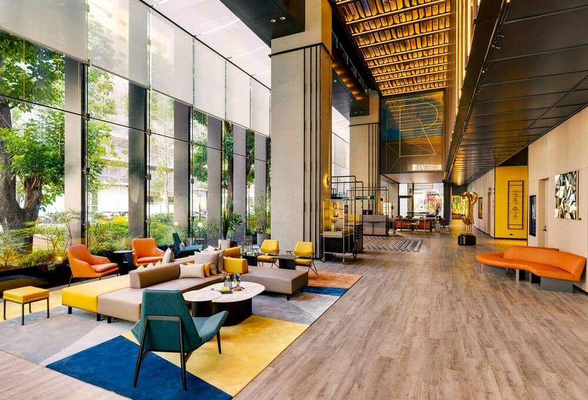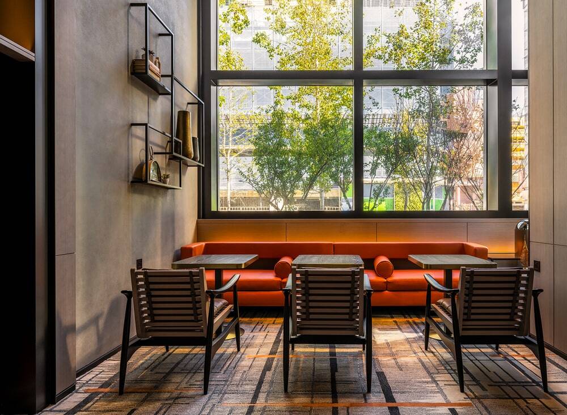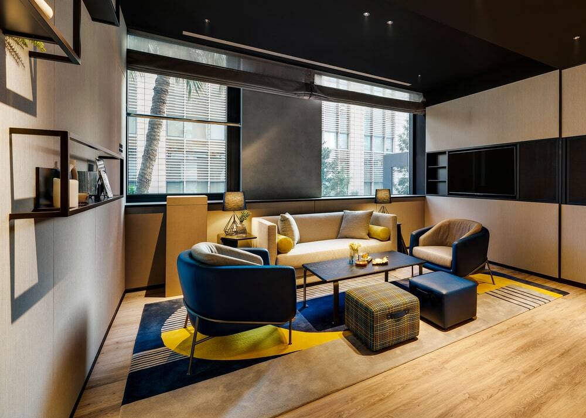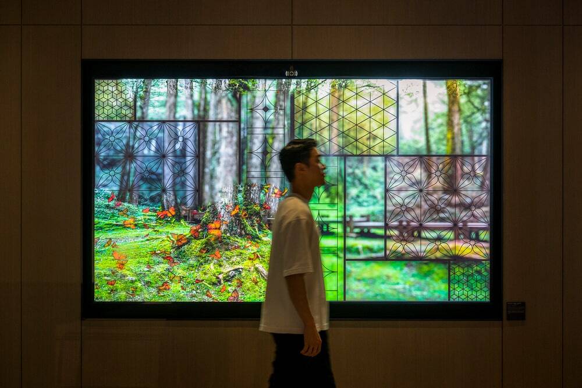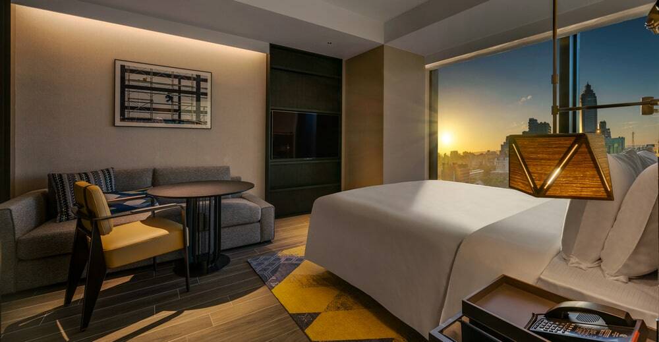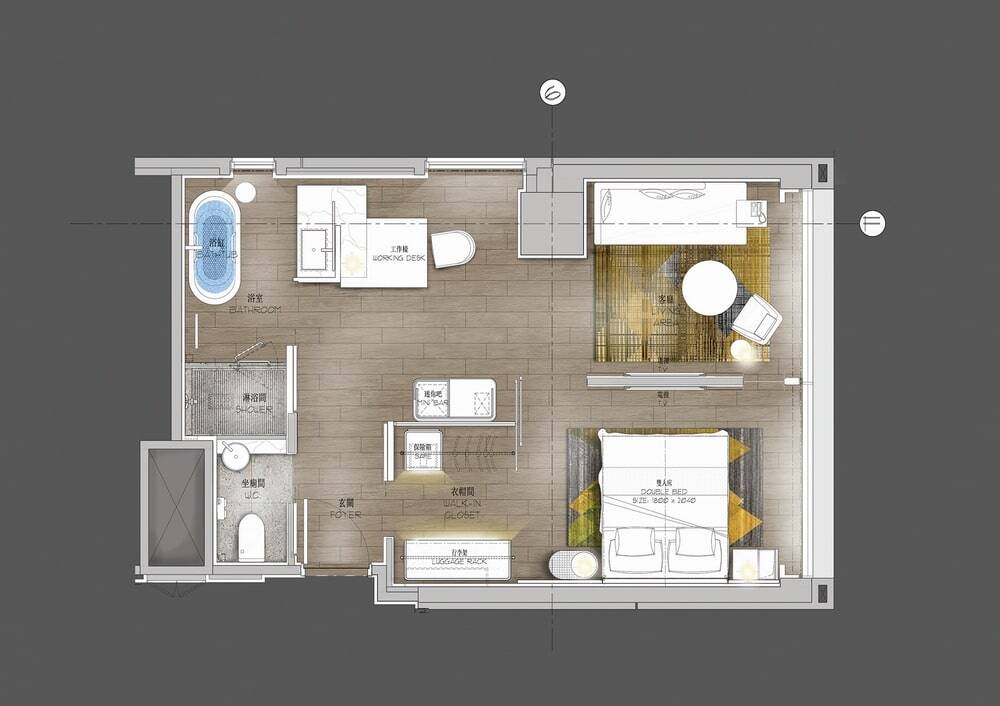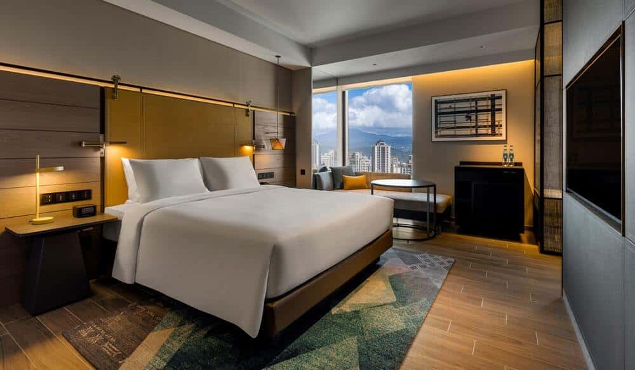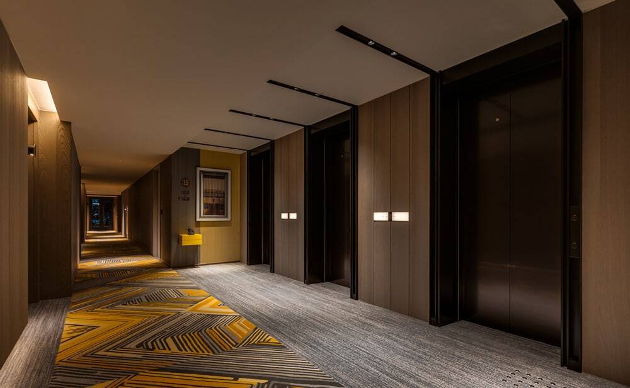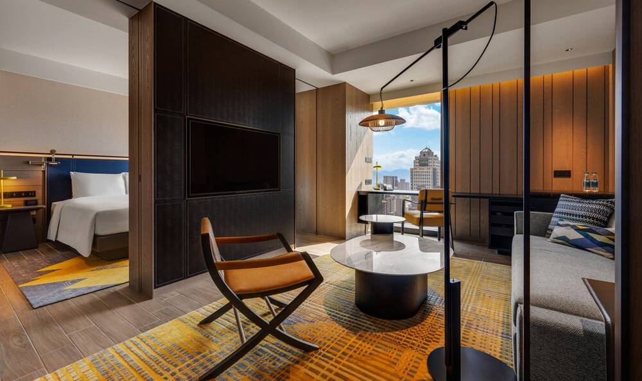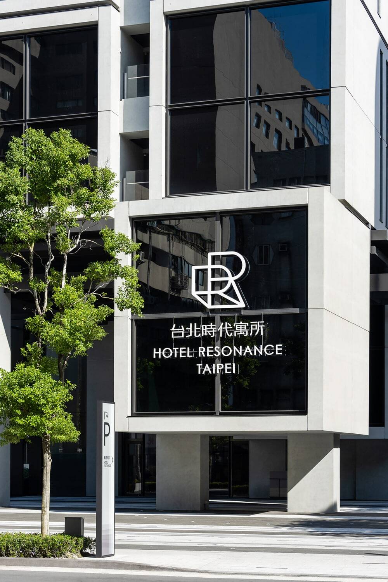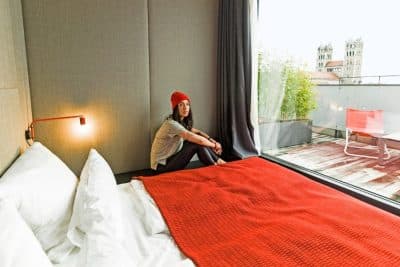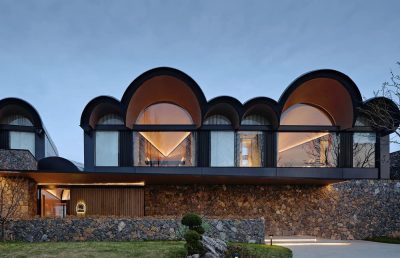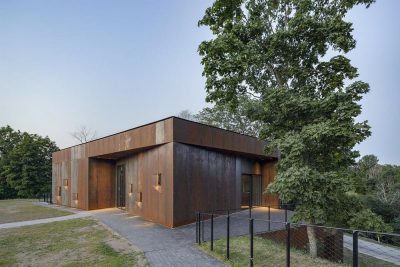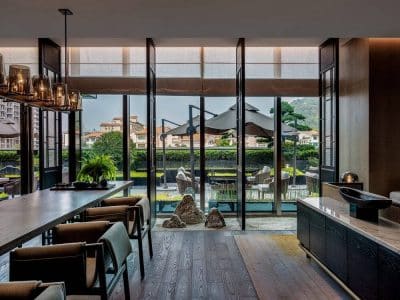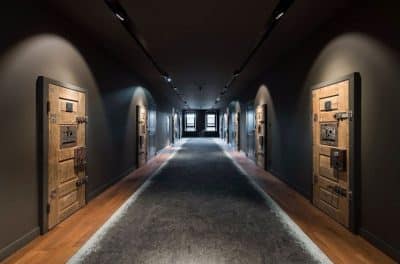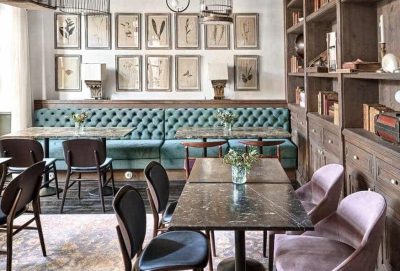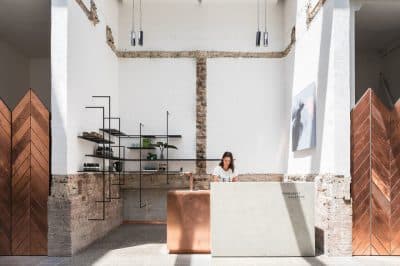Project name: Hotel Resonance Taipei, Tapestry Collection by Hilton
Location: No. 7 Linsen S. Rd, Happy Village Zhongzheng Dist.
Taipei, 100, Taiwan, China
Interior design: CCD / Cheng Chung Design (HK)
Area: 7,447 square meters
Completion time: November 2020
Photos provided by Hotel Resonance Taipei, Tapestry Collection by Hilton
Floor plans provided by CCD
Tapestry Collection by Hilton
As the 14th brand and 2nd collection brand of Hilton, Tapestry Collection by Hilton is a gathering of original upscale hotels that cater to guests seeking uncommon experience.
CCD / Cheng Chung Design designed a distinctive Tapestry Collection hotel in Taipei, through combining the brand’s international, diversified and upscale characters with the humanistic atmosphere and memories of the city.
Hotel Resonance Taipei
Hotel Resonance Taipei, the first Tapestry Collection hotel in the Asia Pacific region, is sited in Happy Village, Zhongzheng District, Taipei. Camphor trees are a great highlight that local people most proud of, as they’ve nourished generations and contributed to the prosperous Hollywood film industry in the 1930s. “Celluloid” is an essential by-product of camphor trees, as well as the raw material of films. Taiwan, in its heyday, took up 80% of the film raw material supply worldwide. This glorious history became the inspiration for the hotel design.
CCD identified “Film Box” as the theme of spatial narratives after in-depth research and analysis on the historical context of the site, the brand’s positioning, and the implication of the hotel name.
Like a film scroll, the building records various wonderful stories, and the exclusive memories of guests with laughter, happiness and unforgettable moments.
Upon entering the hotel, the vibrant colors in the lobby brighten your heart like the first rays of sunshine in Taipei. All the distinctive elements such as lively hues, diverting furniture and artworks bring guests unparalleled travel experience.
The 8-meter-high space echoes the history of the site being a warehouse a century ago, and the utilization of timber and metal resonates with the past camphor trees and iron plants in the neighborhood.
Large French windows connect the outdoor landscape park with this warm “home” of travelers. It seems to recreate a former small park with 56 trees in Happy Village. All the trees in the old park were transplanted under the “shared greenery” concept, to build a new urban landscape park for the community and share local residents’ warm memories with guests.
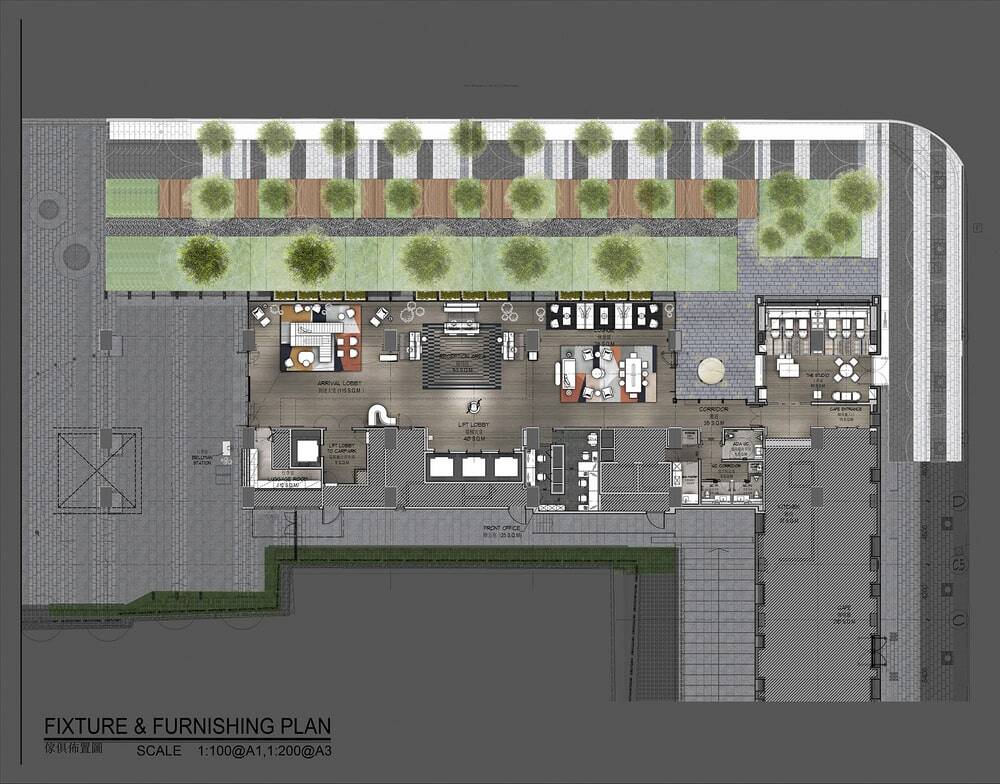
Guestrooms: “Movie Rooms”
CCD believes that hotels are like stages, which interpret and create stories for everyone and also convey, transform and even construct emotions like movies, going beyond time.
Guestrooms are conceptualized as private “movie rooms” where guests perform their own stories.
To execute this concept, CCD added movie projectors’ negative gear to guestroom doors, employing materials such as wood, iron, metal and fair-faced concrete, and made use of the layers of wooden frames to produce play of light and shadows.
In the corridor area, the undulating linear pattern of the carpet leads guests to doorways, which are partitioned by “box” inspired by suspended subwoofer.
The exquisite industrial style can be found in various creative details, such as the leather-inlaid headboard paired with a slat barn door, the decorative pulleys, the mini-bar door with holes and industrial-style wall lamps, all of which echo the hotel’s thematic narrative.

