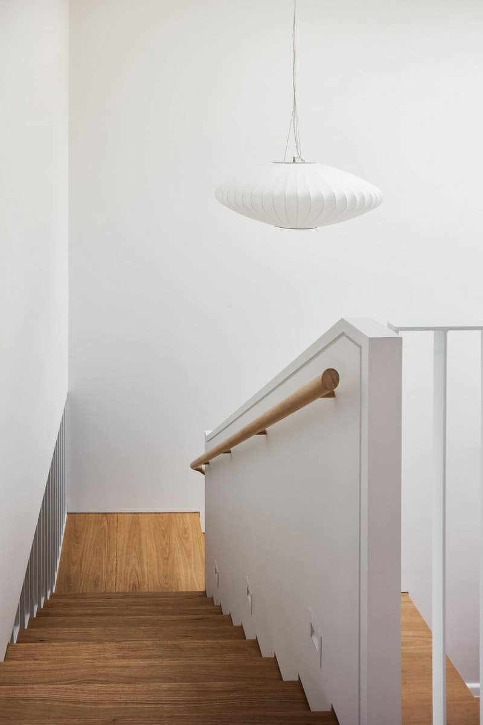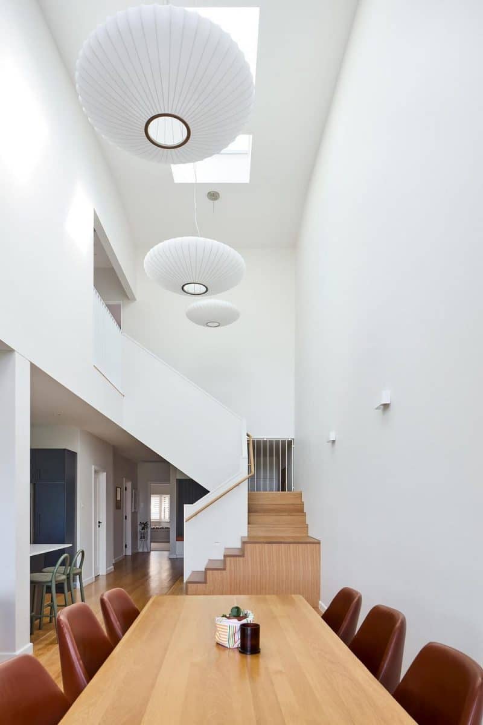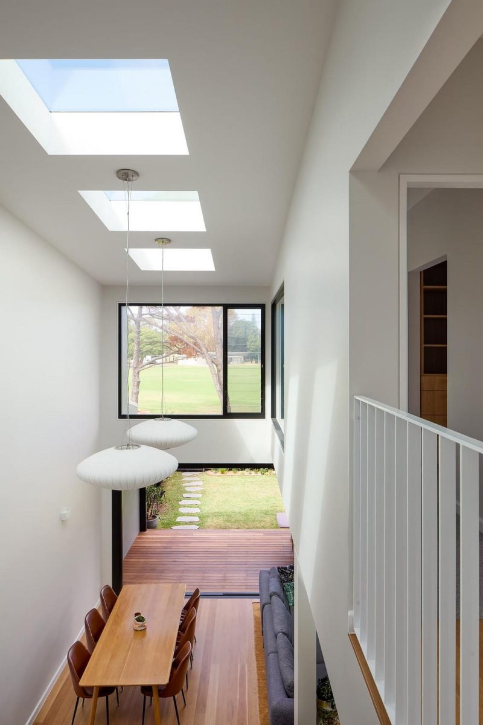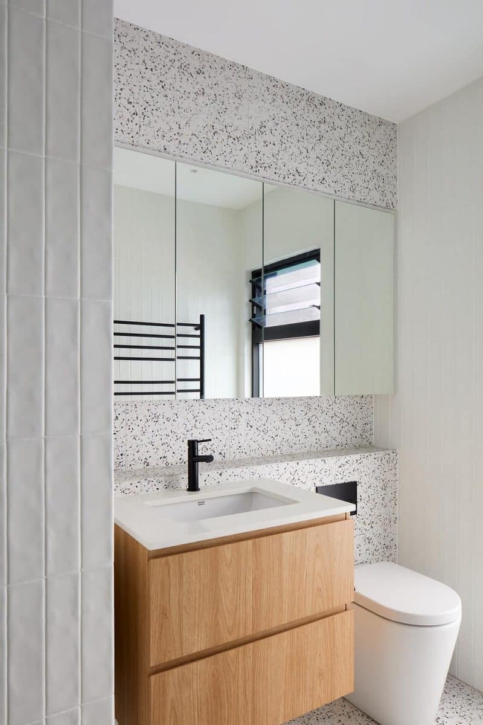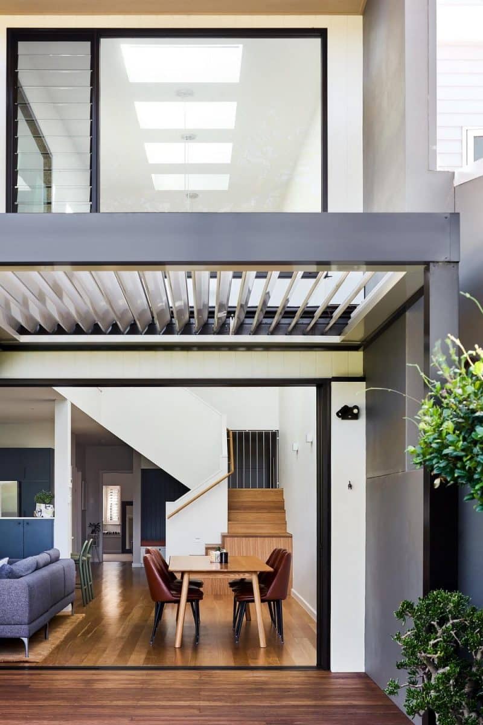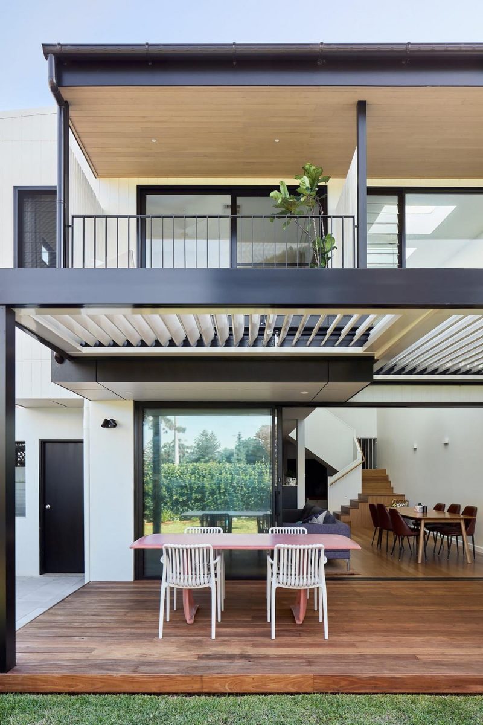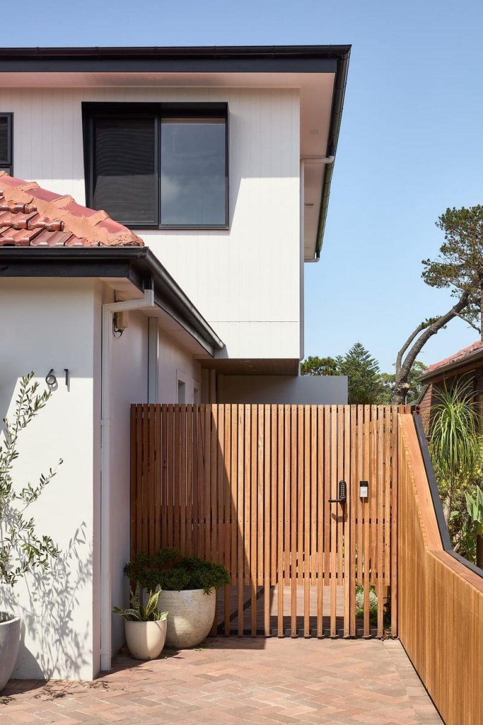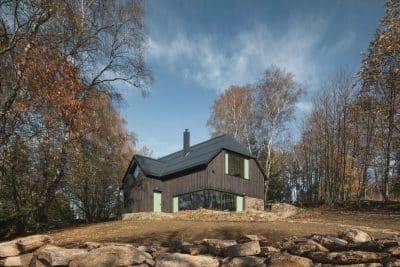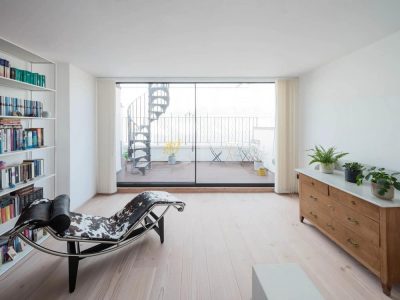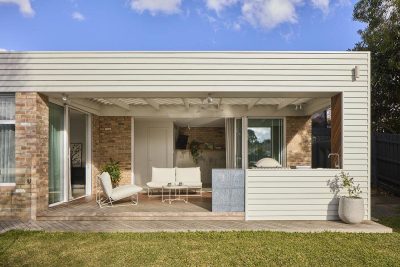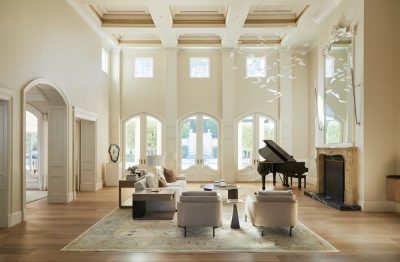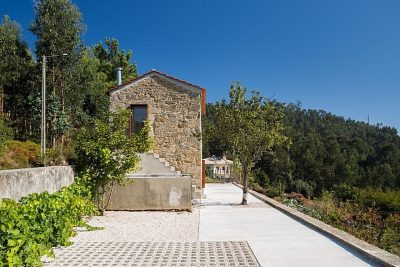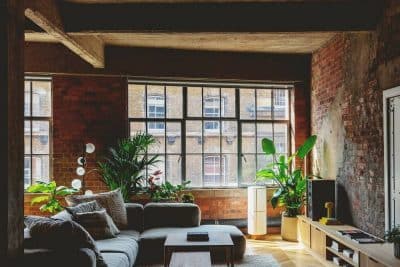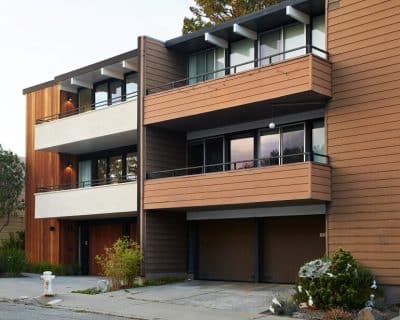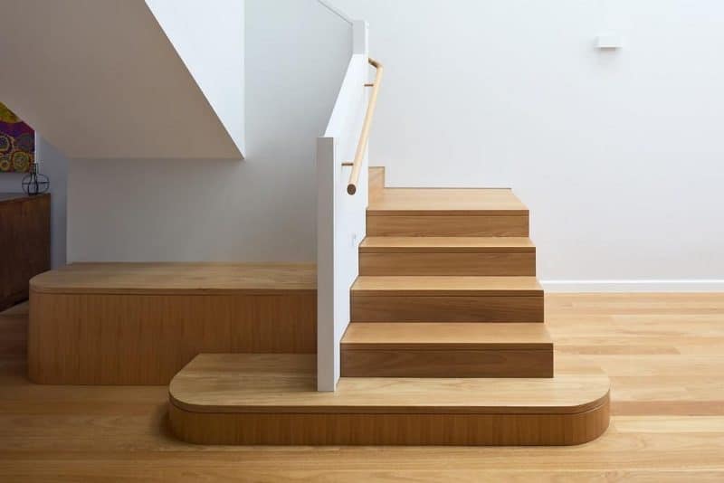
Project: Double Height Haven Addition
Architecture: Hobbs Jamieson Architecture
Location: Australia
Area: 200 m2
Year: 2024
Photo Credits: Luc Remond
The Double Height Haven Addition by Hobbs Jamieson Architecture responds to the needs of a young family who loved their neighborhood but longed for more space, light, and connection to nature. Set within a south-facing semi-detached home, the project reimagines what can be achieved on a limited budget, transforming a dark and confined residence into an open, sunlit retreat.
Meeting the Brief with Smart Solutions
The clients requested a first-floor addition, including extra bedrooms, a rear deck, and a balcony. At the same time, they emphasized the importance of maximizing usable space while minimizing unnecessary construction costs. Hobbs Jamieson Architecture responded with a design strategy that focused on efficiency—retaining as much of the original structure as possible while still achieving a significant upgrade in livability.
Introducing Light and Air
Because the home sits on a south-facing site, natural light was a major challenge. To solve this, the architects introduced a dramatic double-height void, complete with expansive glazing and strategically placed skylights. This not only floods the interior with daylight but also enhances natural cross-ventilation, ensuring fresh air circulation throughout the home.
A Comfortable Master Retreat
In addition to brighter living areas, the new design provides a generous master suite with direct views of the neighboring parkland. By placing an emphasis on comfort and outlook, the architects created a private sanctuary for the parents that complements the growing family’s lifestyle needs.
A Home That Surprises
From the street, the house retains the modest character of a semi-detached dwelling. However, once inside, visitors experience a striking transition: from a small-scale entry into a soaring, light-filled two-story living space. This central area opens seamlessly onto the rear garden, reinforcing the home’s connection with nature while offering a sense of openness rarely found in this type of residence.
The Double Height Haven Addition demonstrates how thoughtful design can balance budget constraints with transformative impact. By prioritizing natural light, cross-ventilation, and functional family spaces, Hobbs Jamieson Architecture has created a home that feels both expansive and welcoming.
